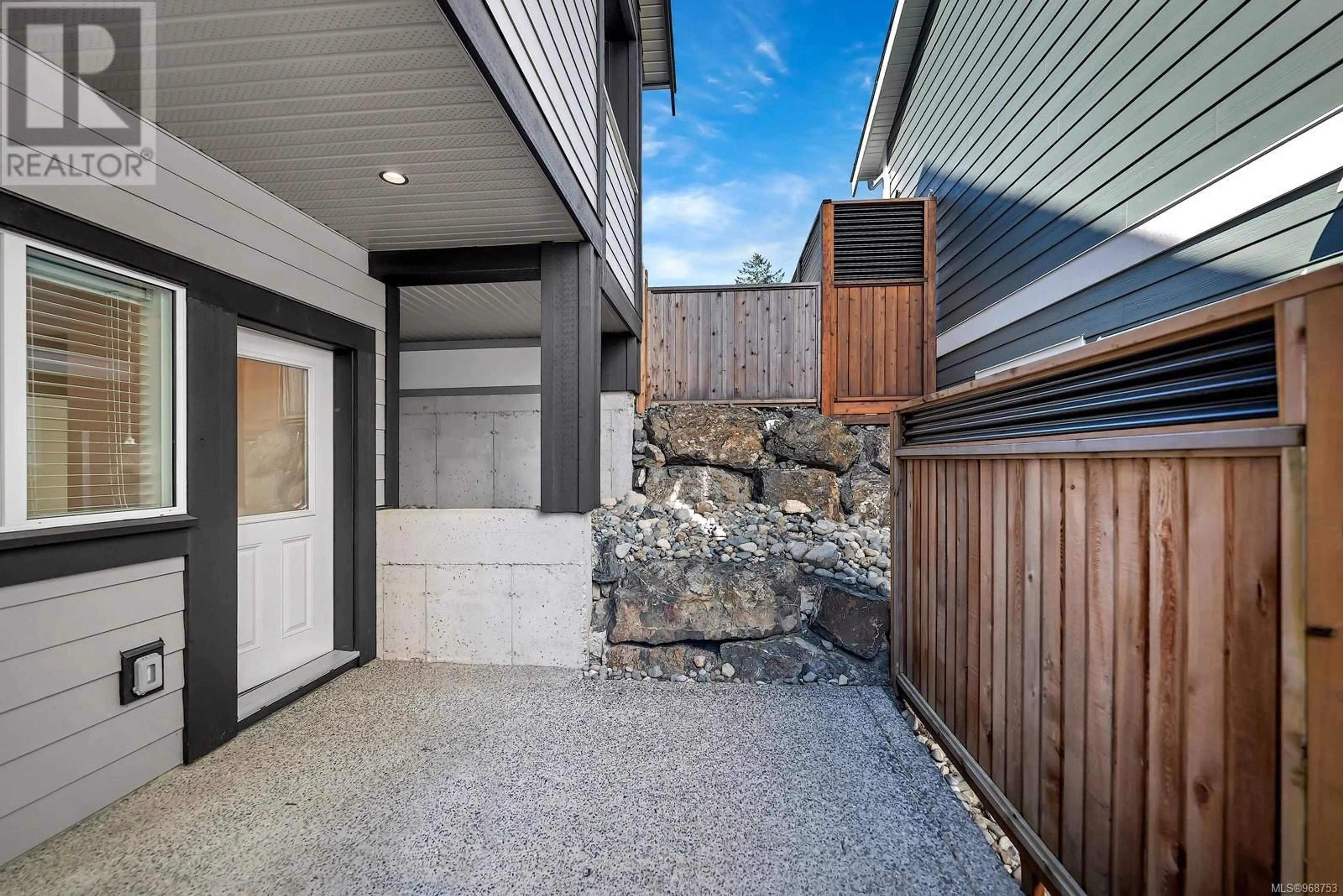221 Caspian Dr, Colwood, British Columbia V9C0P8
Contact us about this property
Highlights
Estimated ValueThis is the price Wahi expects this property to sell for.
The calculation is powered by our Instant Home Value Estimate, which uses current market and property price trends to estimate your home’s value with a 90% accuracy rate.Not available
Price/Sqft$477/sqft
Est. Mortgage$5,149/mo
Tax Amount ()-
Days On Market208 days
Description
In the highly desirable Seaside community of Royal Bay & conveniently located close to parks, beaches, schools, daycares, golf courses & shopping. Verity built immaculate 4 bed 3 bath home with legal 1 bed suite w/separate entry & meter. Abundant light pours through the open concept kitchen with ample living & dining space for entertaining. 9 ft ceilings, quartz counters, laminate flooring through out, high end appliances, hot water on demand, gas stove, & gas fireplace. Floor plan is spacious and flows well through the home with 3beds up & 2 baths. Exceptional craftsmanship & attention to detail is evident'' like new'' with home warranty and NO GST. Backyard is spacious & stunning! Get ready to unwind in the Hot tub after a hard days work. Easy maintenance yard with Synthetic Lawn. Need a mortgage helper? Room for teens? in-laws or flex space? the bright 9' ceiling legal suite is a perfect option! This home can accommodate all your needs. Come see this one, it's a BEAUTY! (id:39198)
Property Details
Interior
Features
Additional Accommodation Floor
Kitchen
12 ft x 9 ftLiving room
11 ft x 10 ftExterior
Parking
Garage spaces 3
Garage type -
Other parking spaces 0
Total parking spaces 3
Property History
 45
45




