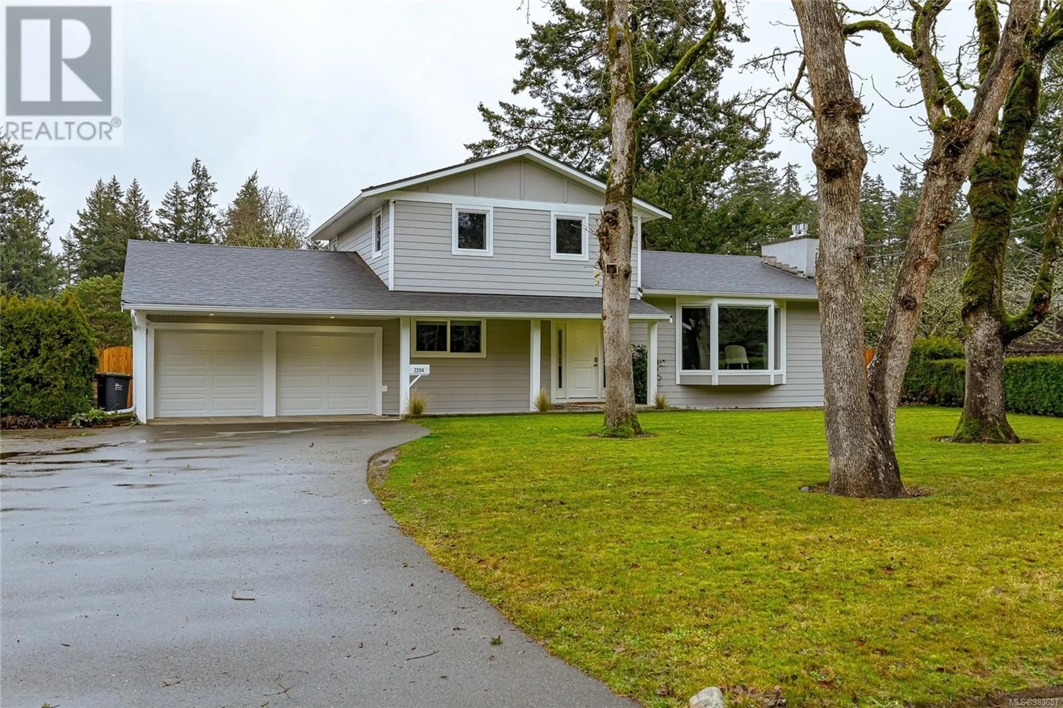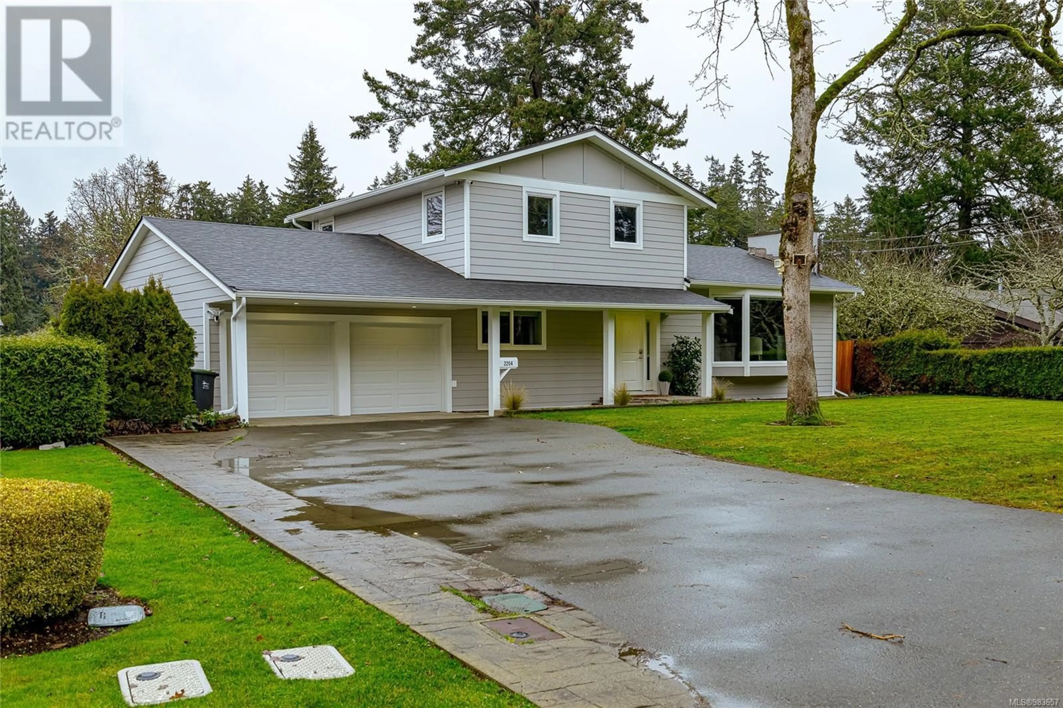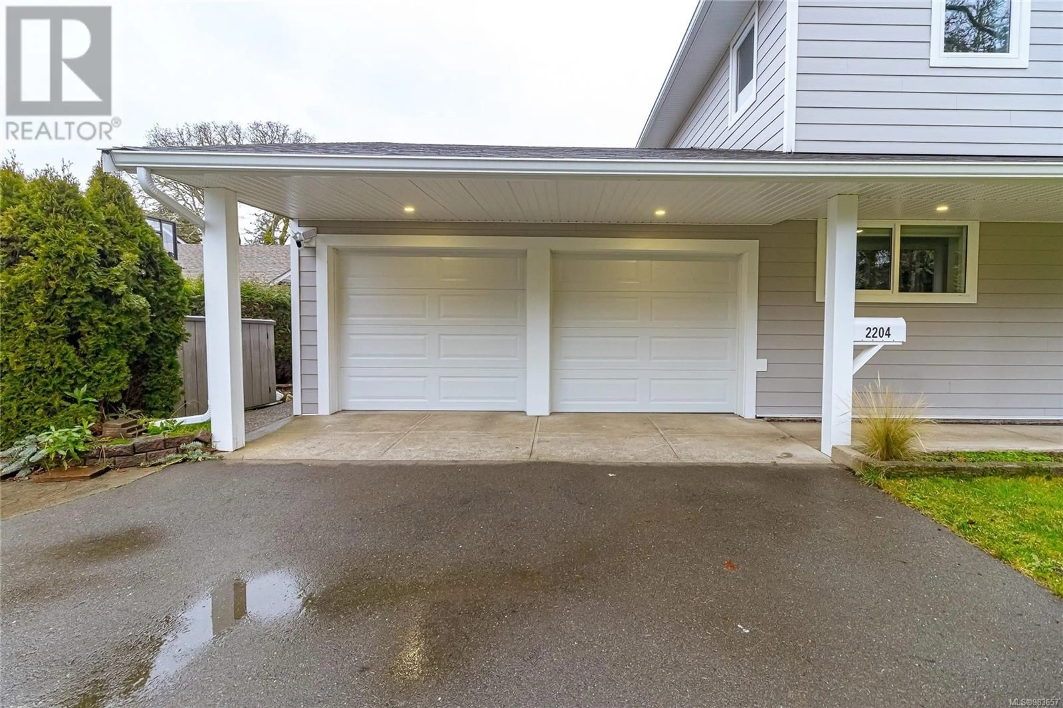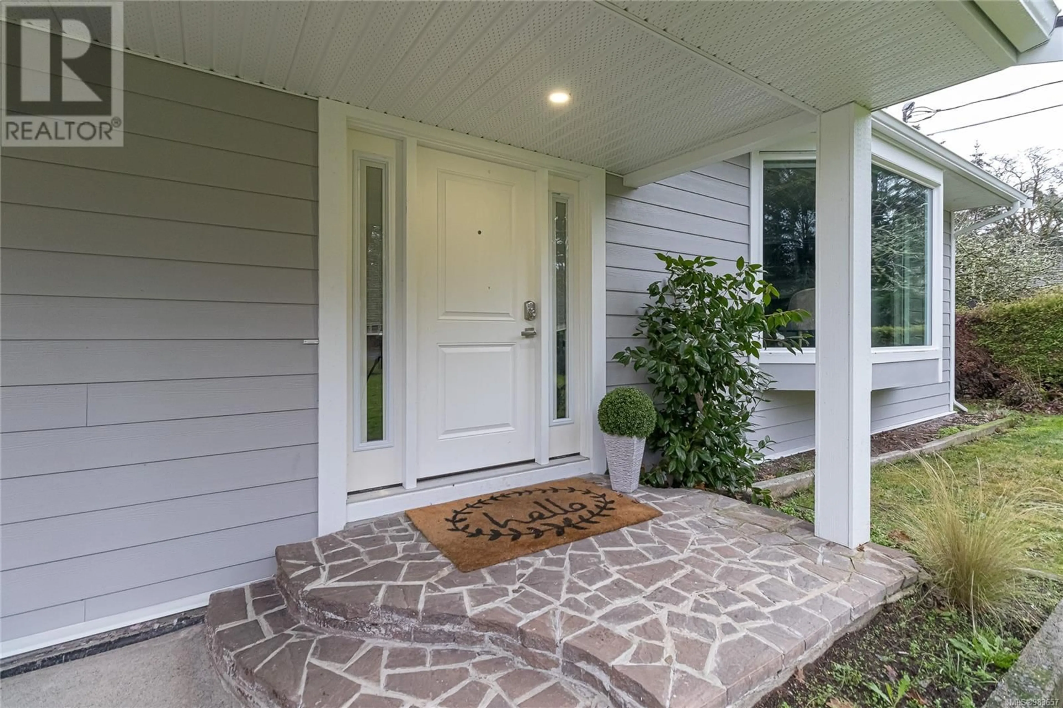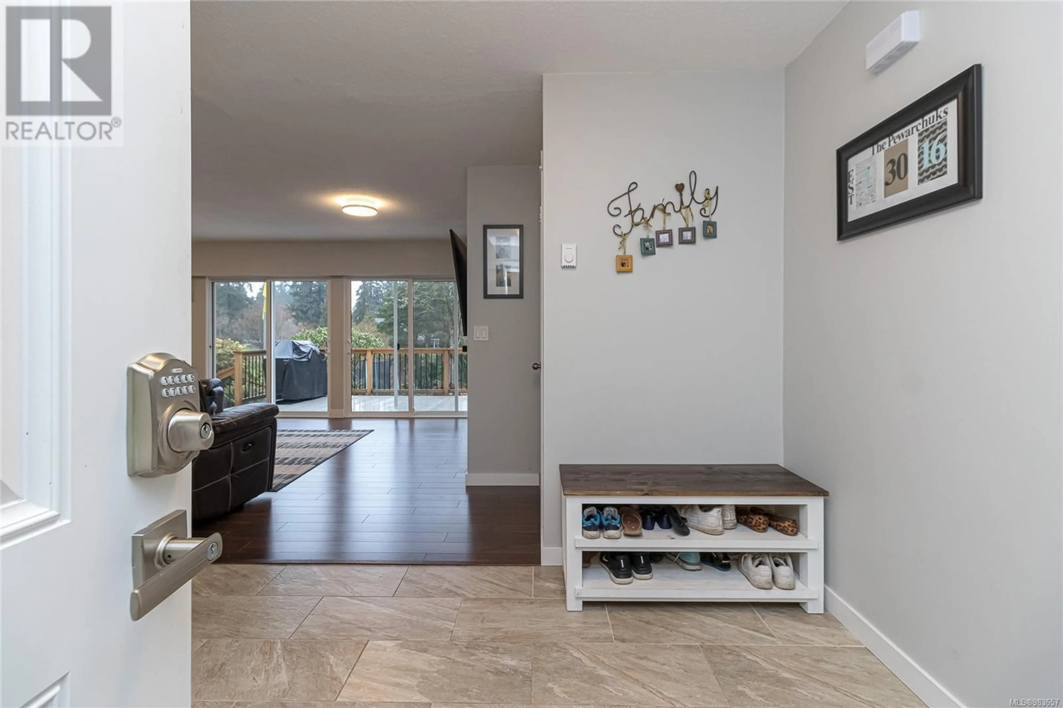2204 Aldeane Ave, Colwood, British Columbia V9B2C5
Contact us about this property
Highlights
Estimated ValueThis is the price Wahi expects this property to sell for.
The calculation is powered by our Instant Home Value Estimate, which uses current market and property price trends to estimate your home’s value with a 90% accuracy rate.Not available
Price/Sqft$400/sqft
Est. Mortgage$5,991/mo
Tax Amount ()-
Days On Market4 days
Description
Uplands of Colwood! Updated family home on a 1/4 acre landscaped lot on Colwood lake and bordering the prestigious Royal Colwood Golf Course. Enjoy tiled foyer, hardwood floors throughout, expansive living room featuring gas fireplace & large bay windows that overlook the lush, level front yard with a hedge for added privacy. Enjoy a spacious kitchen with views of the water, and golf course with private backyard. There's a formal dining room and the large family room, where you can walk out to a huge sun-drenched cedar deck with custom railings ideal for entertaining family & friends. This four-level split home offers 3 BR's up with full bath and a primary suite with full ensuite. The basement has a recreation room, kitchenette, bathroom, unfinished area with easy suite potential plus private patio. Additional features include: Vinyl windows, a hot tub, two heat pumps for heat & air conditioning. Double car garage, newer roof, huge rear yard with views and more. A Rare find indeed. Call now. ''What a difference a Day makes'' (id:39198)
Property Details
Interior
Features
Second level Floor
Ensuite
Bedroom
10' x 9'Bedroom
11' x 10'Bathroom
Exterior
Parking
Garage spaces 6
Garage type -
Other parking spaces 0
Total parking spaces 6

