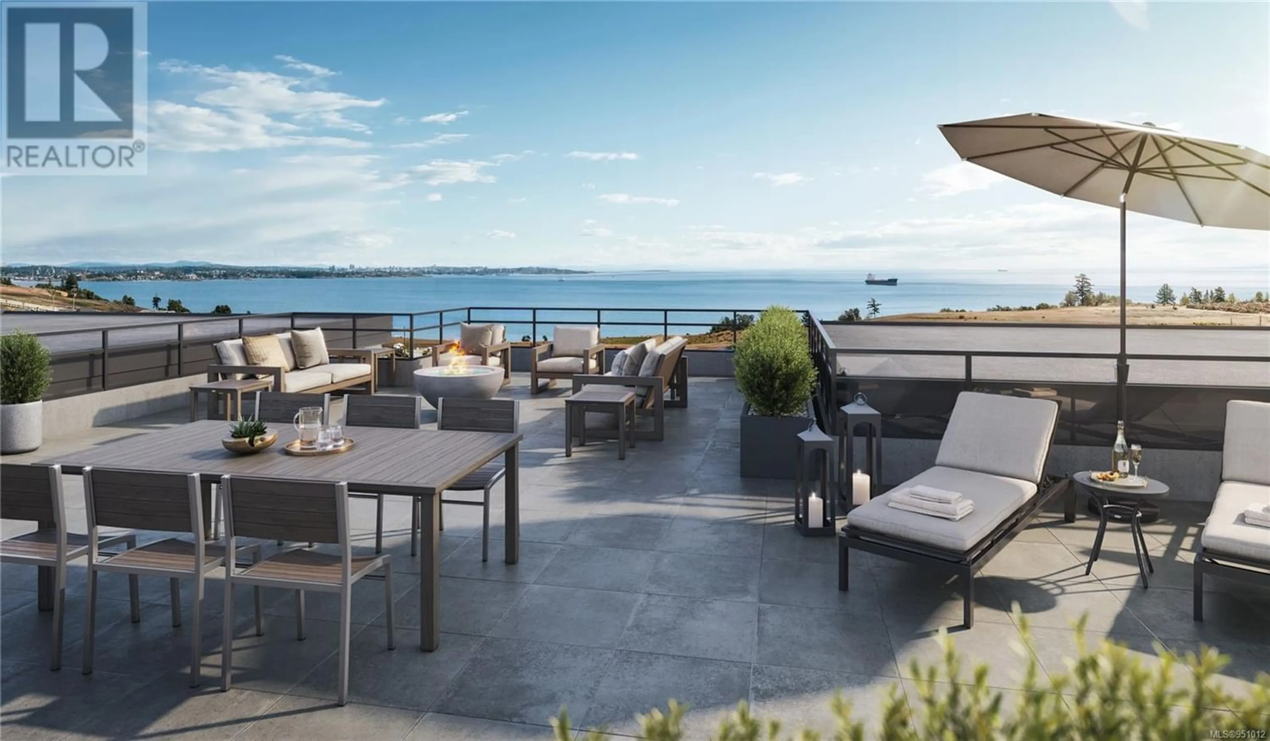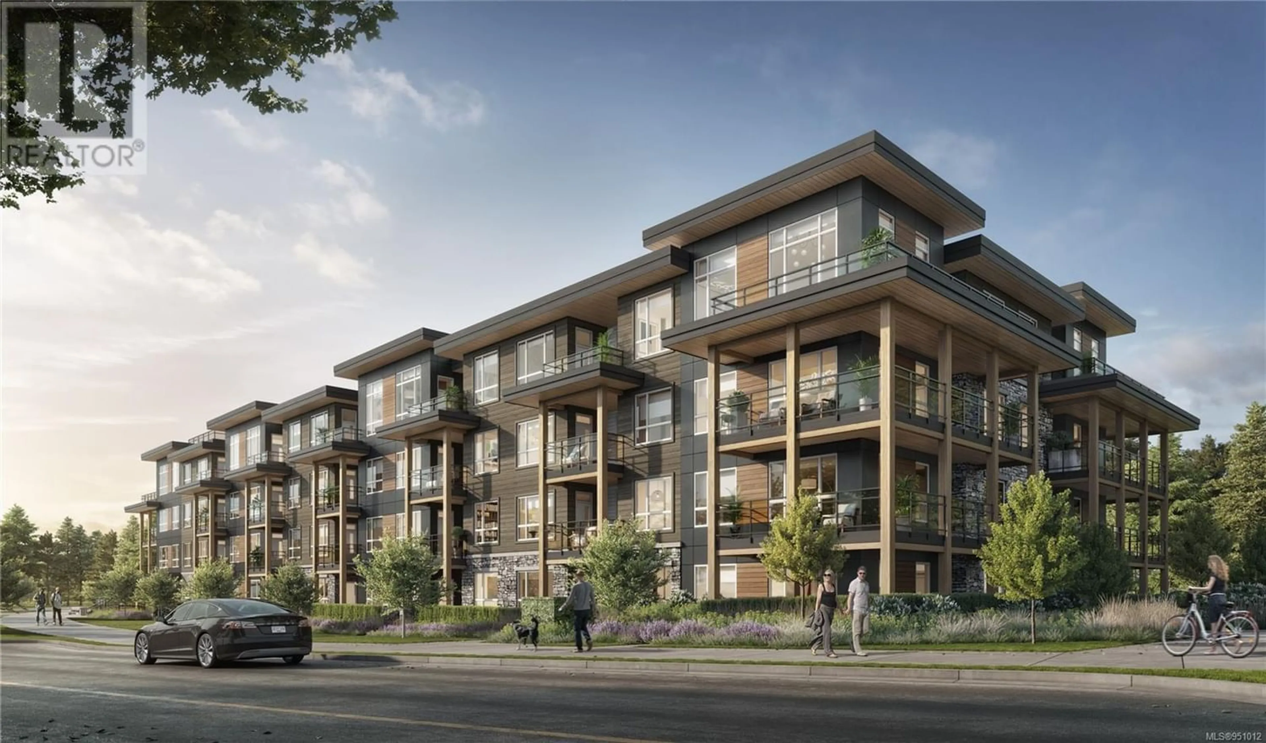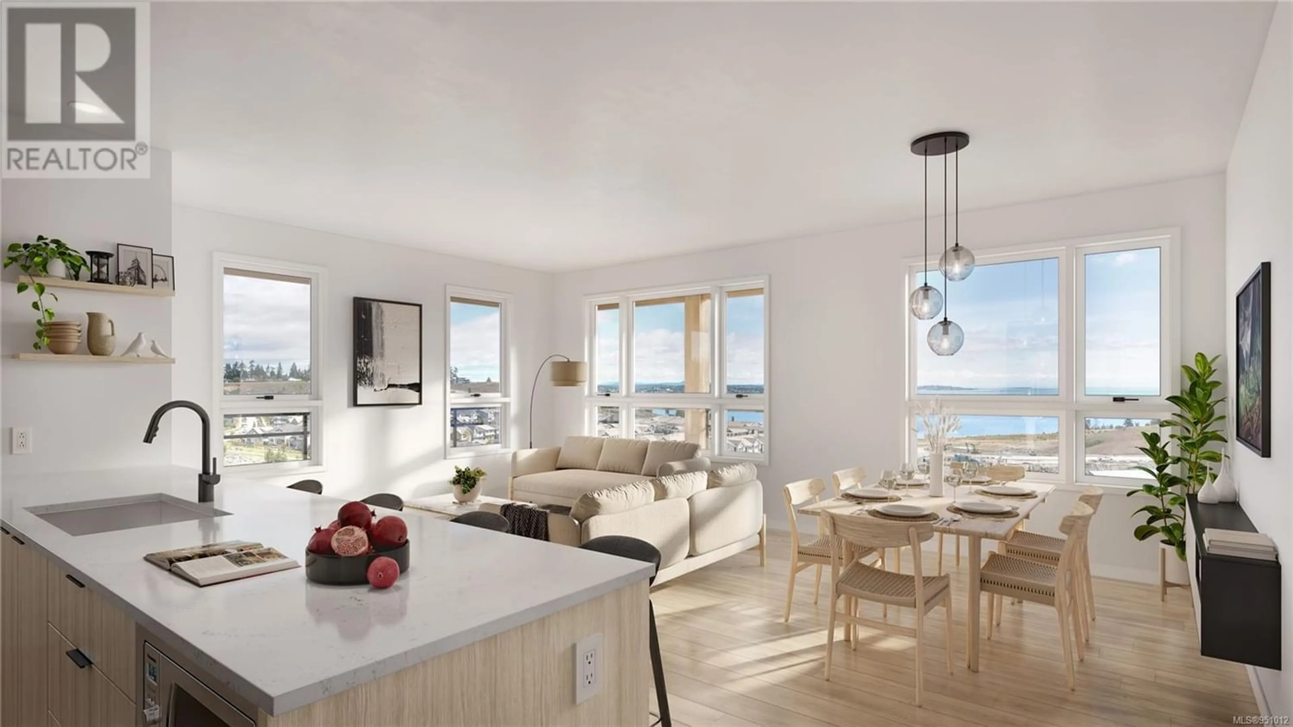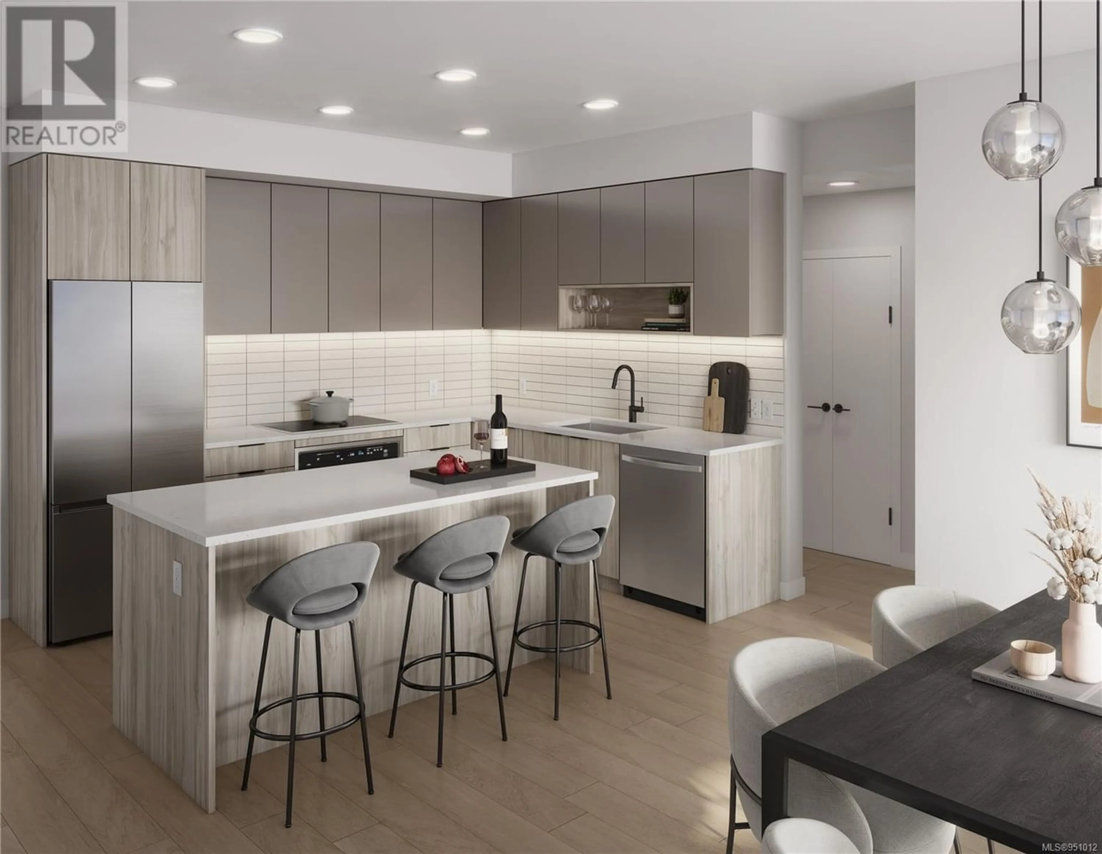214N 3564 Ryder Hesjedal Way, Colwood, British Columbia V9C3A1
Contact us about this property
Highlights
Estimated ValueThis is the price Wahi expects this property to sell for.
The calculation is powered by our Instant Home Value Estimate, which uses current market and property price trends to estimate your home’s value with a 90% accuracy rate.Not available
Price/Sqft$725/sqft
Est. Mortgage$2,791/mo
Maintenance fees$351/mo
Tax Amount ()-
Days On Market365 days
Description
Discover the best of seaside living with this South/West facing 2 bedroom + 2 bathroom home at ELIZA. Whether you're taking a leisurely stroll along the ocean's edge or walking to nearby shops, restaurants, and groceries, Eliza has everything you need for a simple & convenient lifestyle. Inside the home, contemporary design meets luxury finishes, from stainless steel appliances to custom cabinetry and quartz islands. This home features a spa inspired ensuite bath and walk-in closet, providing ample space for all your daily needs. Say goodbye to expensive gym memberships and take advantage of the resident-only gym, or enjoy an oceanside jog with your furry friend - dogs of all sizes are welcome at Eliza, and there's even a built-in dog washing station! At over 80% sold, don't miss your chance to experience it for yourself - call us today to book a visit of our presentation centre! (id:39198)
Property Details
Interior
Features
Main level Floor
Patio
1 ft x 1 ftBathroom
1 ft x 1 ftBedroom
1 ft x 1 ftPrimary Bedroom
1 ft x 1 ftExterior
Parking
Garage spaces 1
Garage type Underground
Other parking spaces 0
Total parking spaces 1
Condo Details
Inclusions
Property History
 13
13




