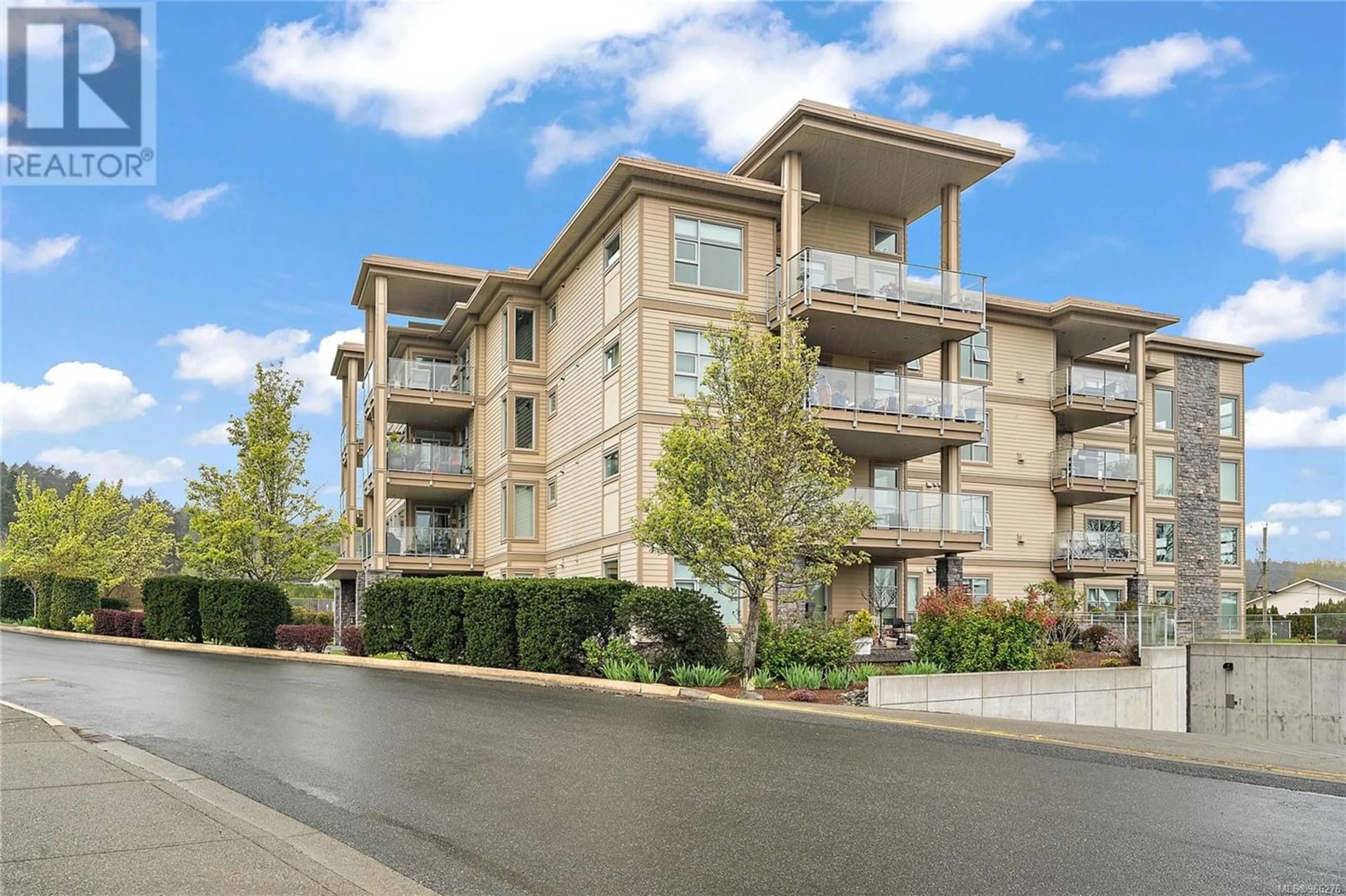204 3223 Selleck Way, Colwood, British Columbia V9C0E7
Contact us about this property
Highlights
Estimated ValueThis is the price Wahi expects this property to sell for.
The calculation is powered by our Instant Home Value Estimate, which uses current market and property price trends to estimate your home’s value with a 90% accuracy rate.Not available
Price/Sqft$702/sqft
Est. Mortgage$2,319/mo
Maintenance fees$418/mo
Tax Amount ()-
Days On Market229 days
Description
Welcome to unit 204 at 3223 Selleck Way. This 1 bedroom + den, 1 bathroom will be sure to please. Located in the sought after neighbourhood of Colwood just steps away from Esquimalt lagoon. This unit features an oversized patio with ocean and mountain views perfect for entertaining guests, large windows to bring in lots of natural light, gas fireplace to feel cozy on stormy days, and inside is an open concept style making your home feel spacious throughout. Large primary bedroom connects to the bathroom which offers a relaxing soaker tub separate from your rain shower. The kitchen offers a sit up island, granite countertops, stainless appliances. The building comes with underground parking (additional spots to rent), in suite laundry, bike room, storage locker, geothermal heating/cooling. This is stunning unit in a relaxing/peaceful neighbourhood with no weight restrictions on pets (id:39198)
Property Details
Interior
Features
Main level Floor
Primary Bedroom
13 ft x 11 ftLiving room
13 ft x 10 ftDining room
11 ft x 7 ftKitchen
11 ft x 11 ftExterior
Parking
Garage spaces 1
Garage type -
Other parking spaces 0
Total parking spaces 1
Condo Details
Inclusions
Property History
 21
21




