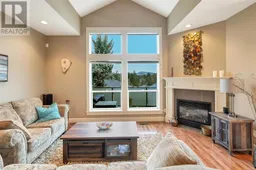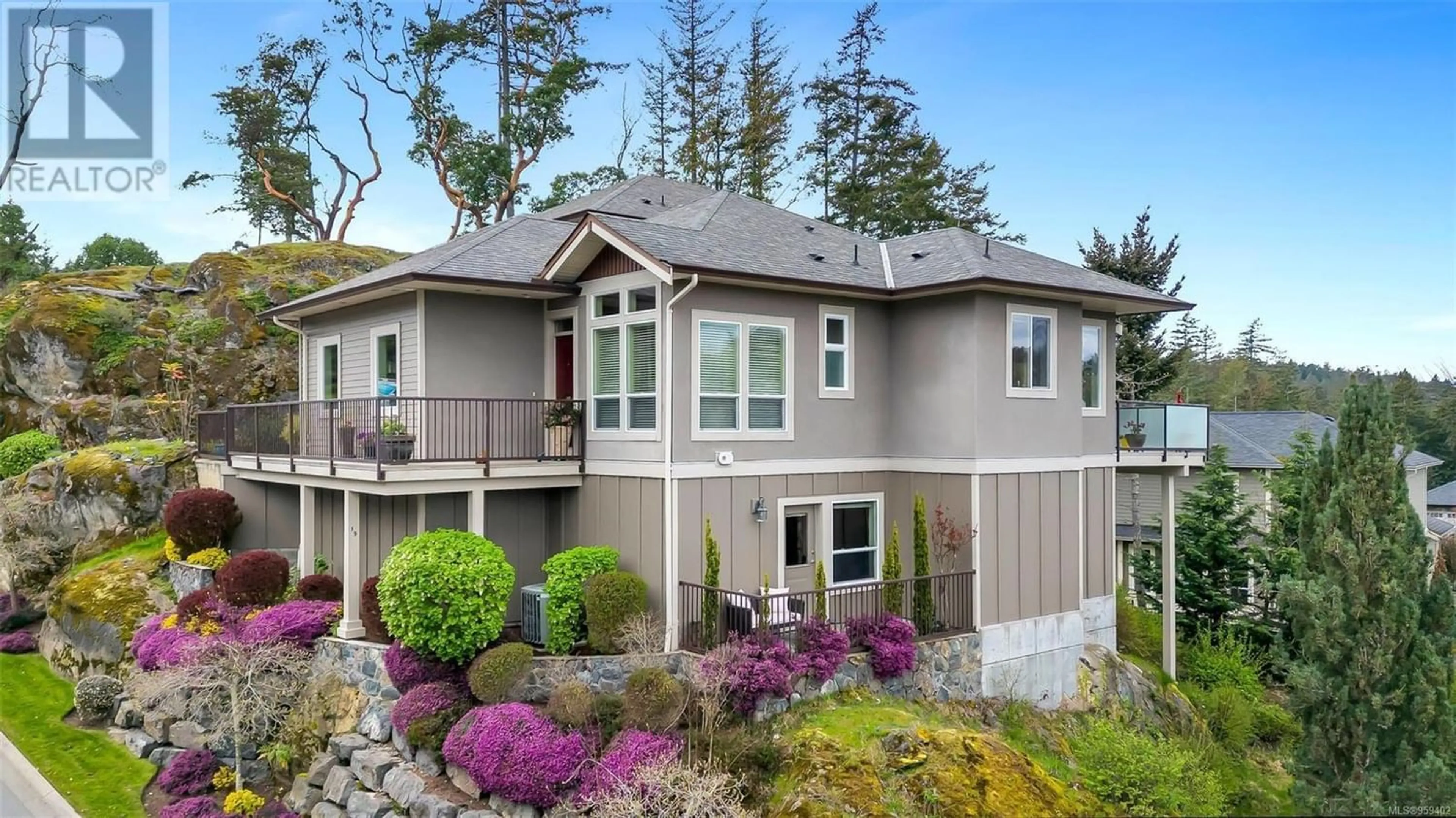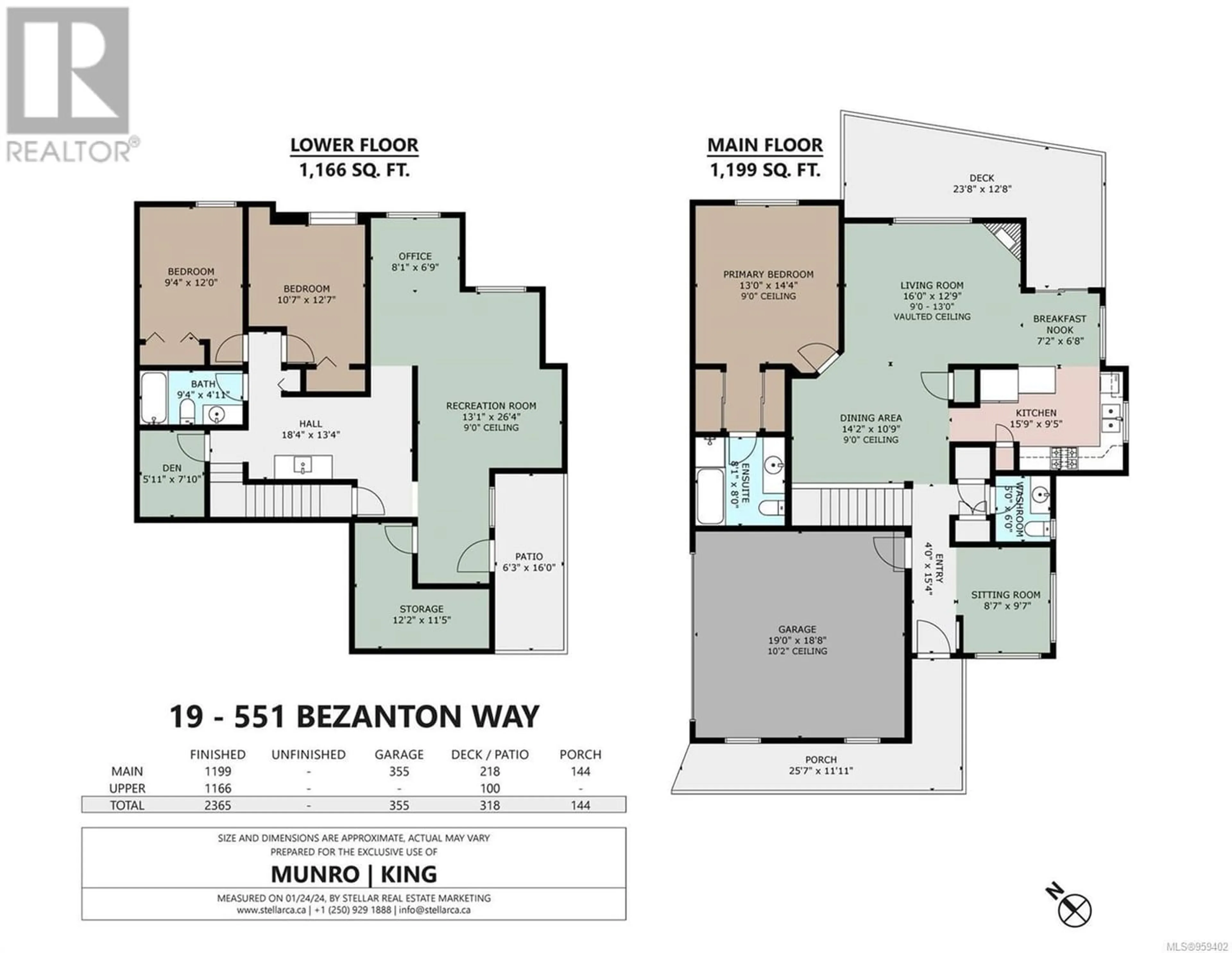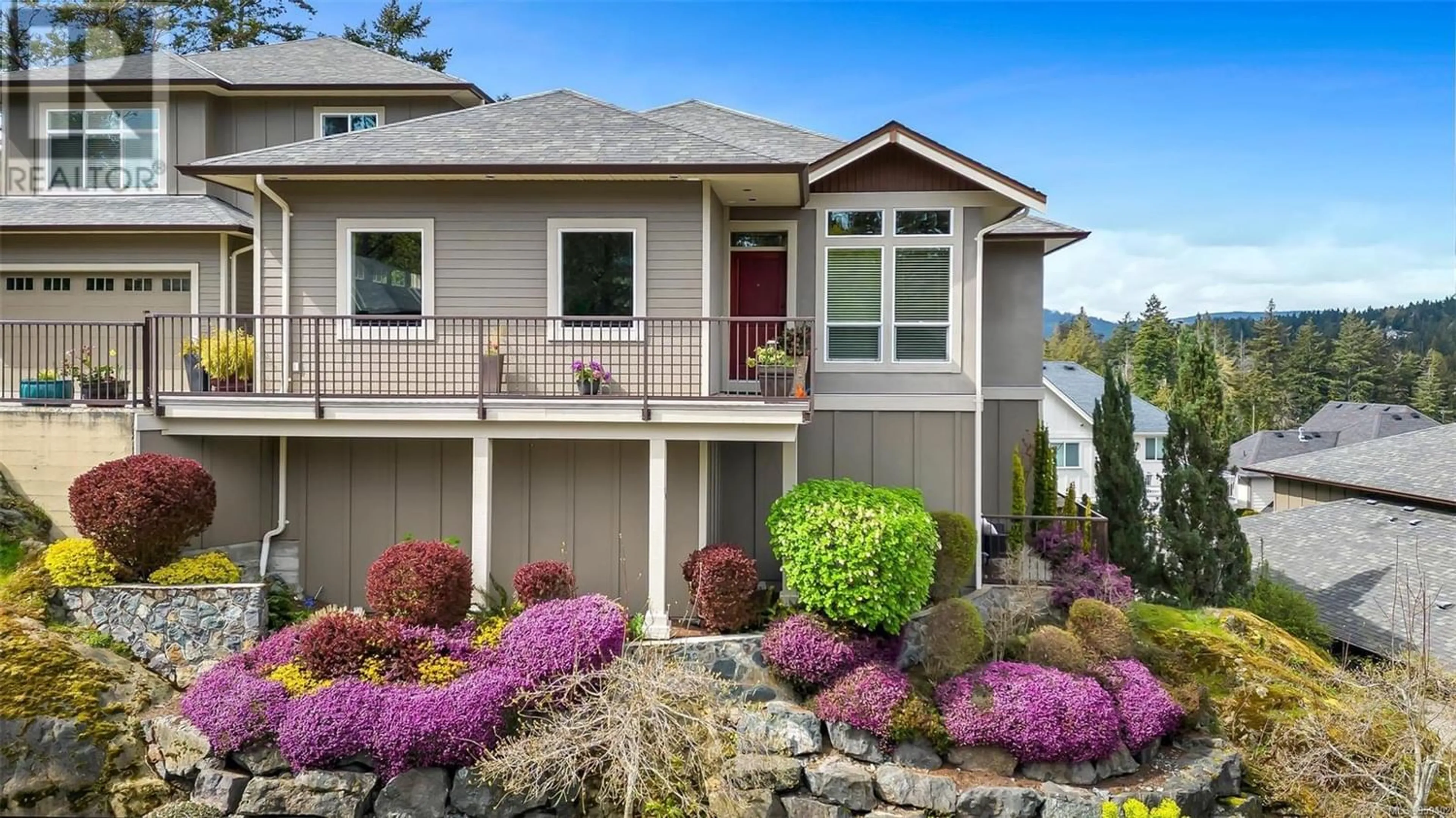19 551 Bezanton Way, Colwood, British Columbia V9C0C5
Contact us about this property
Highlights
Estimated ValueThis is the price Wahi expects this property to sell for.
The calculation is powered by our Instant Home Value Estimate, which uses current market and property price trends to estimate your home’s value with a 90% accuracy rate.Not available
Price/Sqft$344/sqft
Est. Mortgage$3,972/mo
Maintenance fees$461/mo
Tax Amount ()-
Days On Market286 days
Description
Gorgeous townhome with views all day located in the exclusive Madrona Creek development. Sitting above it all, this flexible 3 Bedroom, 3 Bathroom floor plan offers over 2,300 sq.ft with a welcoming open foyer and primary suite on the main floor! Hardwood flooring & high ceilings throughout most areas , featuring a bright kitchen with granite countertops and stainless appliances. Peaceful living room with gas fireplace plus a separate sitting room/office at the front of the home. The large primary suite includes walk-through closets and spa-like 4 pce ensuite including a soaker tub. The lower level offers 2 additional bedrooms plus a large family/rec room with wet bar - perfect space for extended family or guests! Efficient heat pump for heating & cooling, ample storage throughout plus double car garage. Lots of trails, natural landscaping and amenities surround this private, gated community - you'll love it here. (id:39198)
Property Details
Interior
Features
Lower level Floor
Patio
6'3 x 16'0Bathroom
Recreation room
13'1 x 26'4Office
8'1 x 6'9Exterior
Parking
Garage spaces 2
Garage type Garage
Other parking spaces 0
Total parking spaces 2
Condo Details
Inclusions
Property History
 58
58





