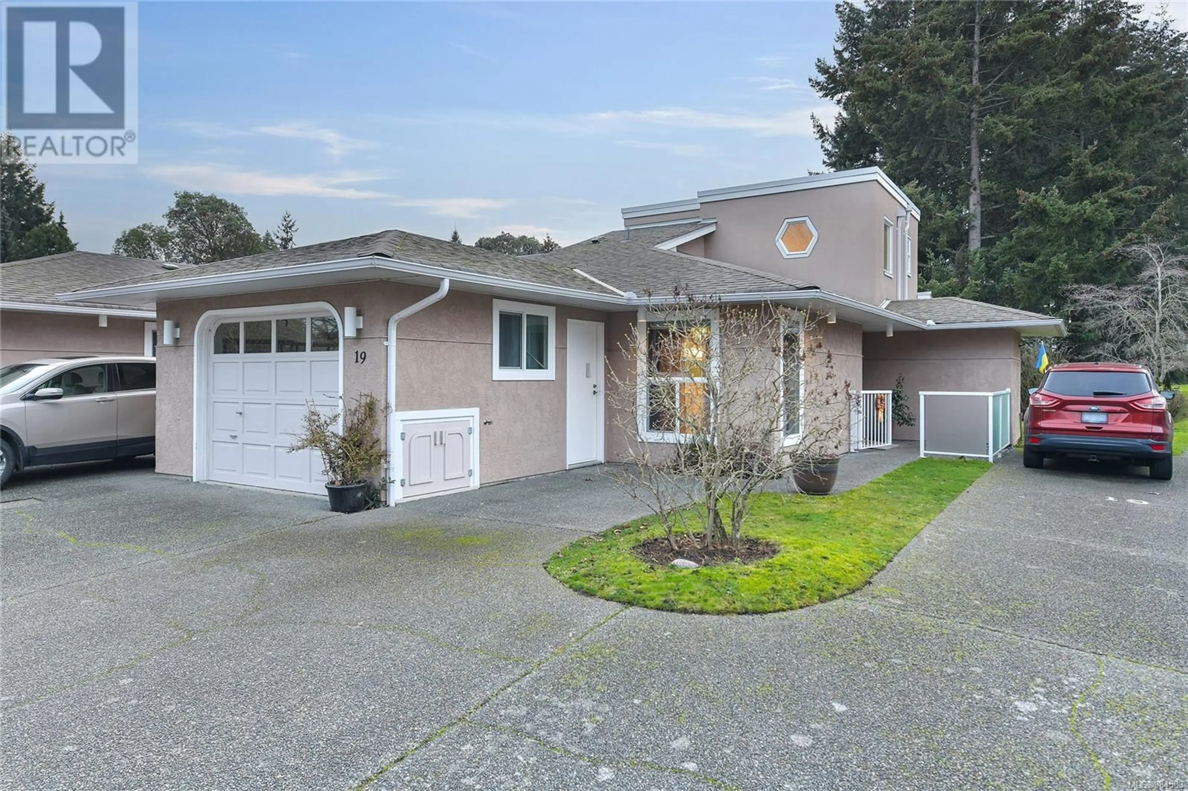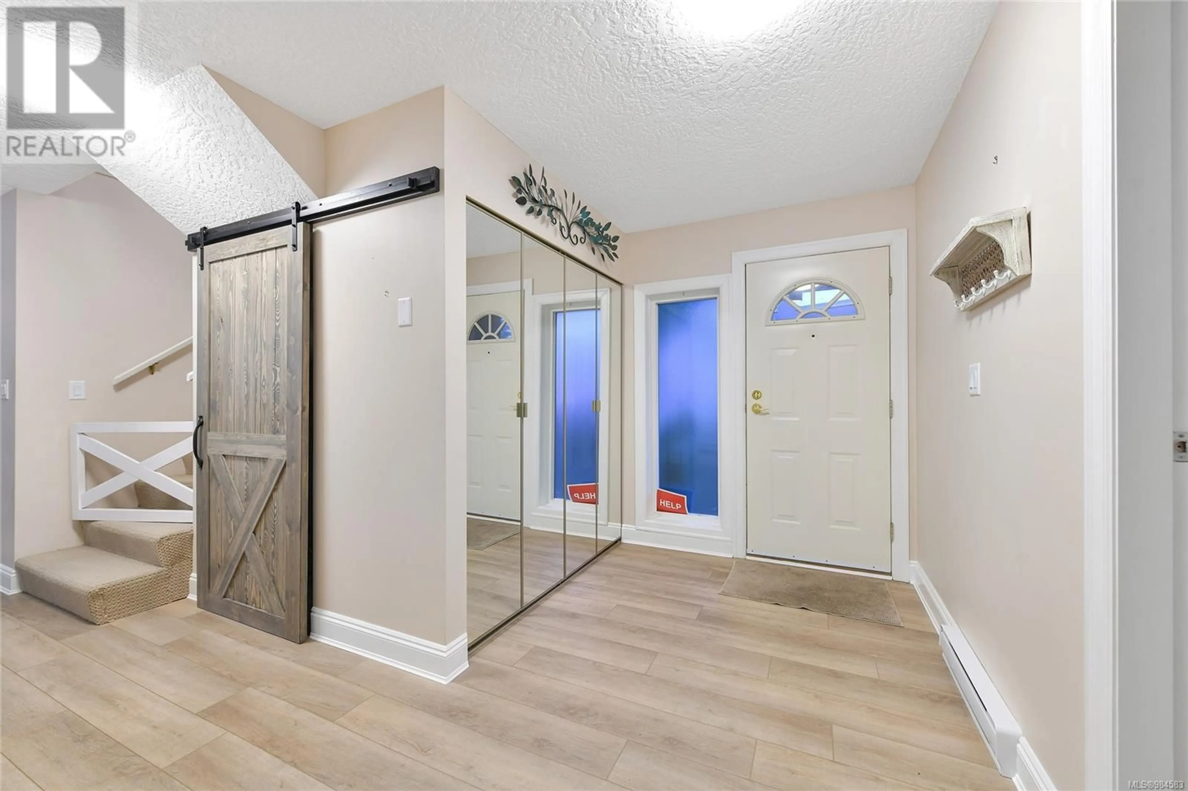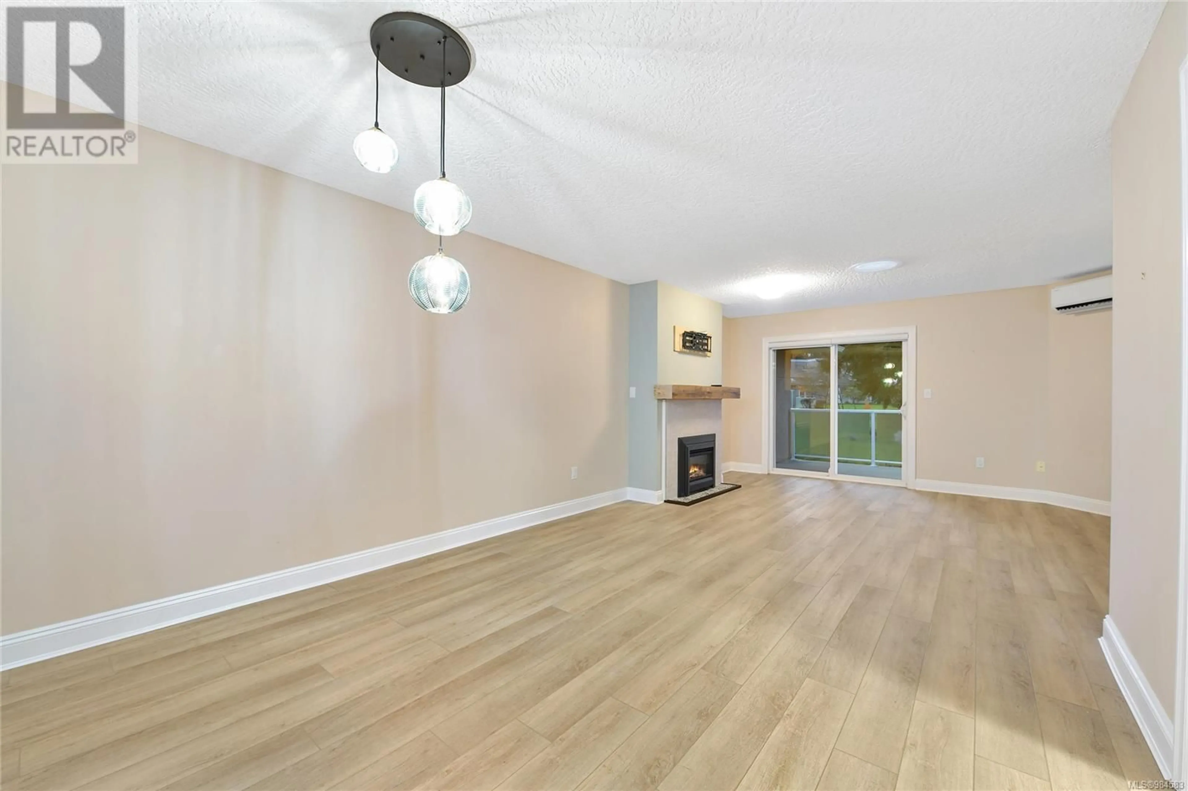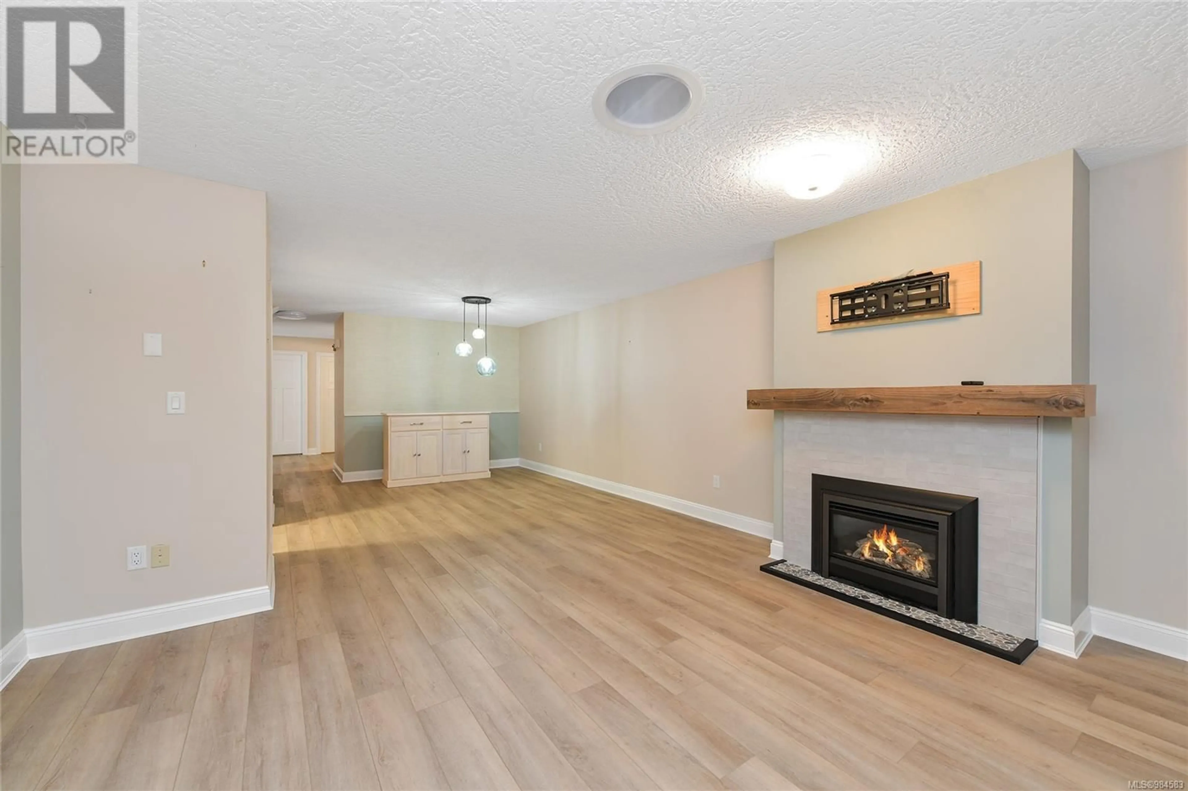19 3049 Brittany Dr, Colwood, British Columbia V9B5P8
Contact us about this property
Highlights
Estimated ValueThis is the price Wahi expects this property to sell for.
The calculation is powered by our Instant Home Value Estimate, which uses current market and property price trends to estimate your home’s value with a 90% accuracy rate.Not available
Price/Sqft$427/sqft
Est. Mortgage$3,431/mo
Maintenance fees$522/mo
Tax Amount ()-
Days On Market2 days
Description
Welcome to Brittany Woods, a friendly 55+ complex in Colwood bordered by the Galloping Goose Trail yet steps from all amenities. This end unit townhouse with 2 large bedrooms and 2 fully remodeled bathrooms is situated away from the road, looking into a small park, offering privacy and proximity to nature from its glassed-in, gated patio. #19 has been painstakingly renovated by its 2nd owner! The main floor has been reimagined with a rustic touch and all new LVP flooring. It boasts a large dining/living area accented by a new gas fireplace featuring a Douglas Fir beam mantel and pebble hearth. A bright kitchen with top-of-the-line countertops includes a pass-through bar for TV view seating. Every appliance has been replaced and stunning light fixtures carefully chosen. A heat pump split unit has been installed for heat and A/C along with new baseboard heaters in the bedrooms. There is a sizeable laundry room with brand new W/D including transferable extended warranties, a large garage with shelving racks and extra refrigerator, and 2 extra parking spots outside. Heated crawlspace accessed through indoor pantry/storage area with built-in Vac behind a custom designed barn door. #19 boasts more storage and parking than most! A beautiful townhouse with a cozy cottage ambience that is move-in ready .. just waiting for new residents to call it Home! (id:39198)
Property Details
Interior
Features
Main level Floor
Laundry room
12' x 9'Kitchen
12' x 9'Dining room
14' x 12'Living room
15' x 13'Exterior
Parking
Garage spaces 3
Garage type -
Other parking spaces 0
Total parking spaces 3
Condo Details
Inclusions
Property History
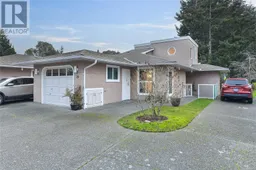 48
48
