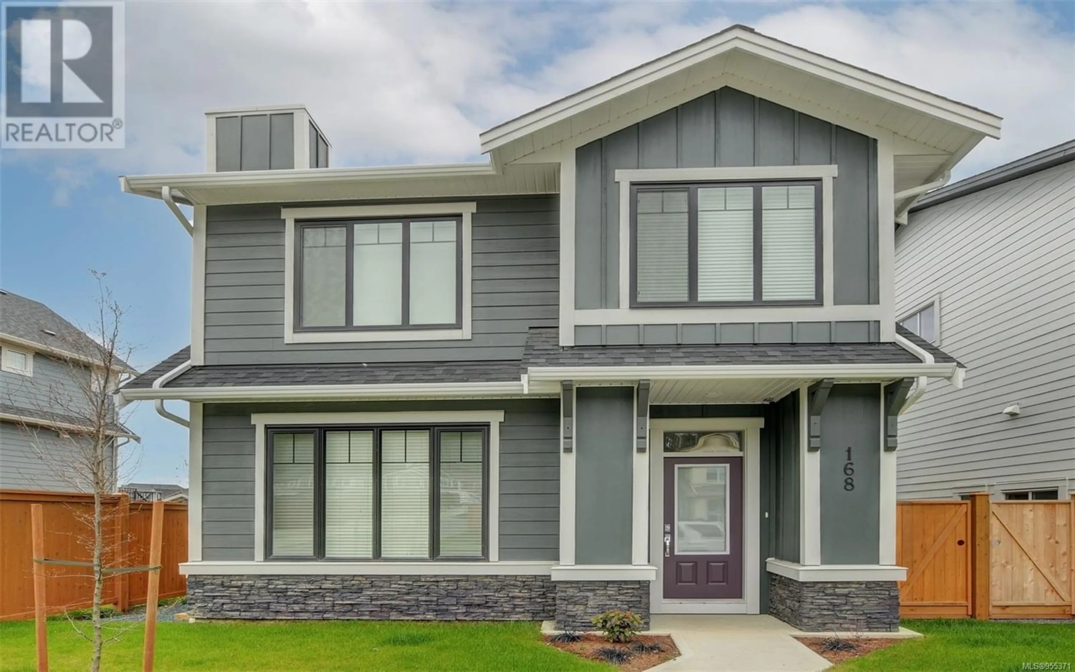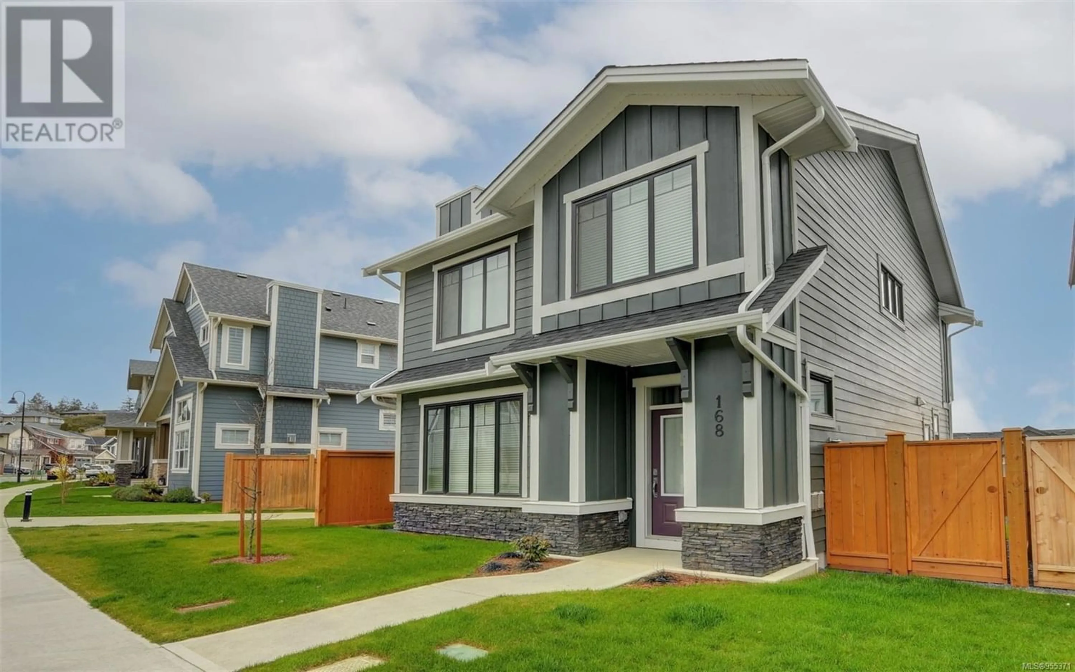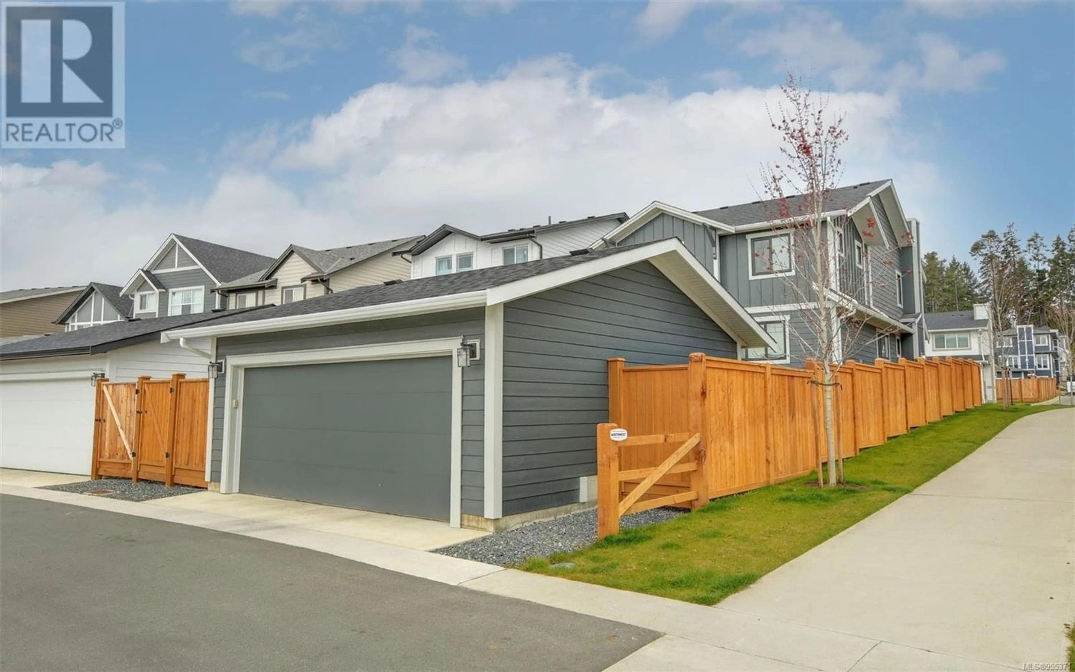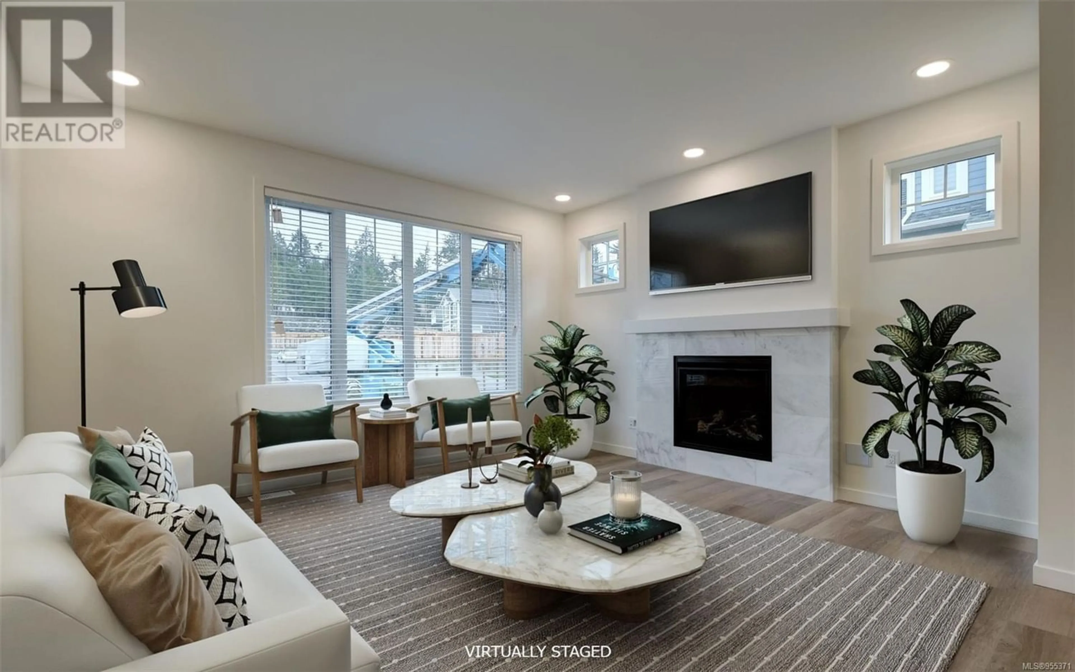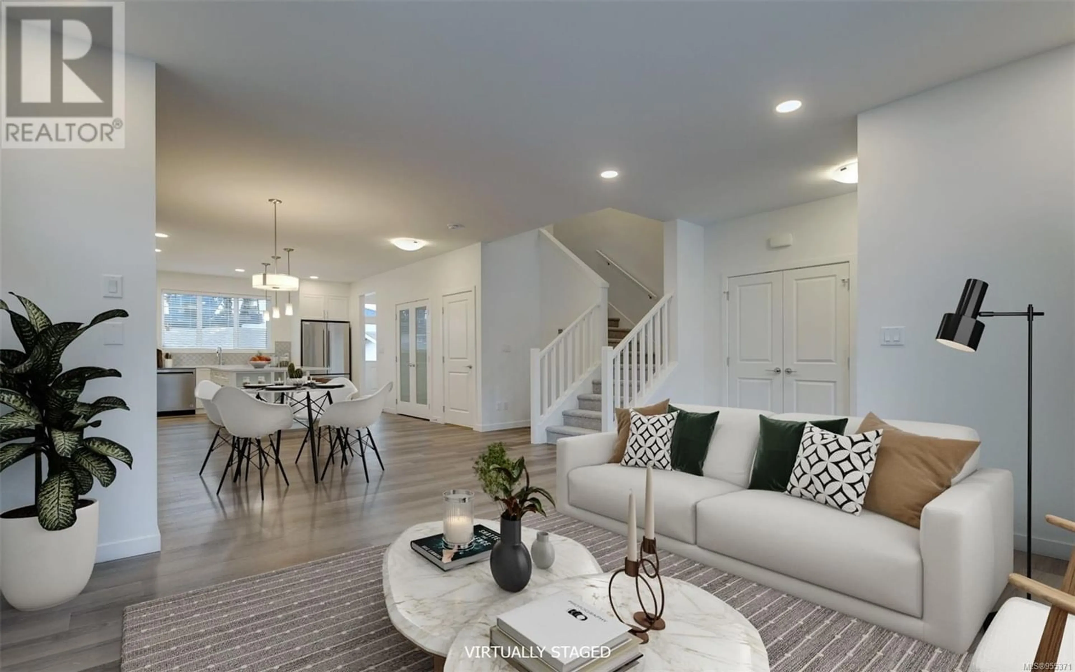168 Caspian Dr, Colwood, British Columbia V9C0R6
Contact us about this property
Highlights
Estimated ValueThis is the price Wahi expects this property to sell for.
The calculation is powered by our Instant Home Value Estimate, which uses current market and property price trends to estimate your home’s value with a 90% accuracy rate.Not available
Price/Sqft$395/sqft
Est. Mortgage$4,672/mo
Tax Amount ()-
Days On Market304 days
Description
Located in desirable Royal Bay, this spacious and meticulously maintained 4 bed 4 bath family home is conveniently located close to parks, schools, and shopping. The impressive list of features include, extended kitchen island with wine storage, french door pantry, oversized living room windows, marble gas fireplace, heat pump & A/C with air filtration system, solar panel conduit roughed-in, and more! The welcoming entrance flows seamlessly into the living, dining, and kitchen areas where you will find stone countertops, upgraded cabinetry, premium appliances, and a guest bath. The upper level offers three generous bedrooms with a laundry room. The primary includes a walk-in closet, upgraded ensuite with double sinks, added cabinets, and a premium drop-in tub. The finished basement provides a generous entertainment/family room along with a separate bedroom, full bath, and storage. The fully fenced backyard with a detached double garage and south facing sun deck is BBQ ready! (id:39198)
Property Details
Interior
Features
Second level Floor
Bedroom
11 ft x 12 ftLaundry room
6 ft x 5 ftBathroom
Bedroom
11 ft x 11 ftExterior
Parking
Garage spaces 2
Garage type -
Other parking spaces 0
Total parking spaces 2
Property History
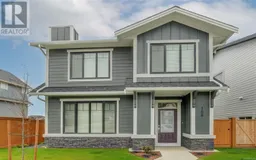 39
39
