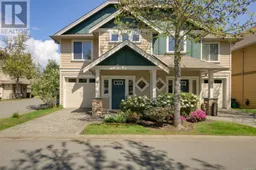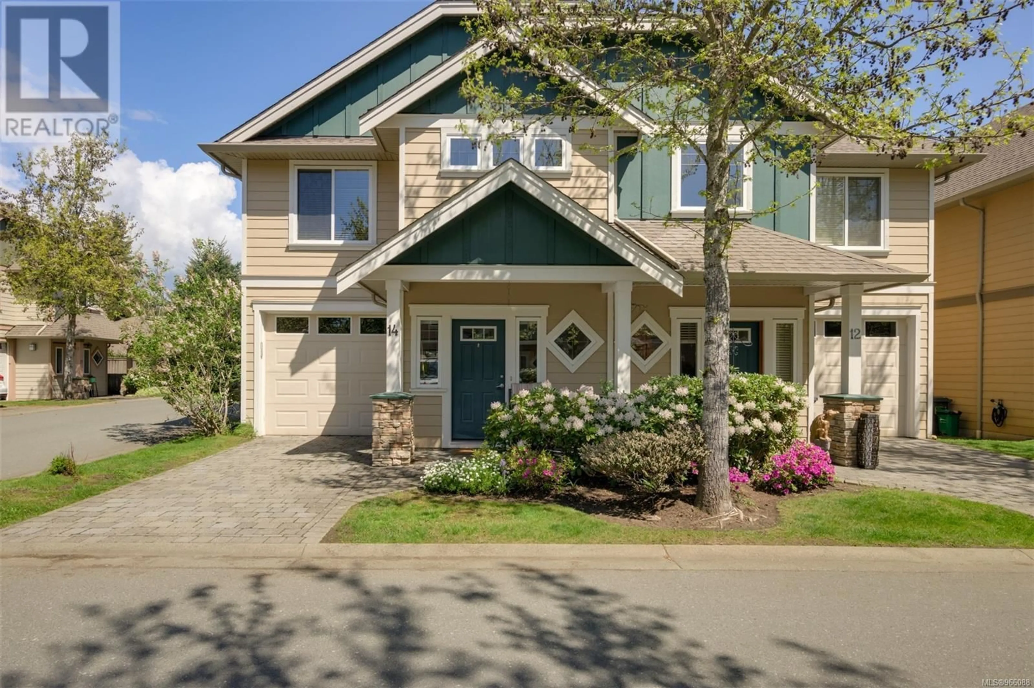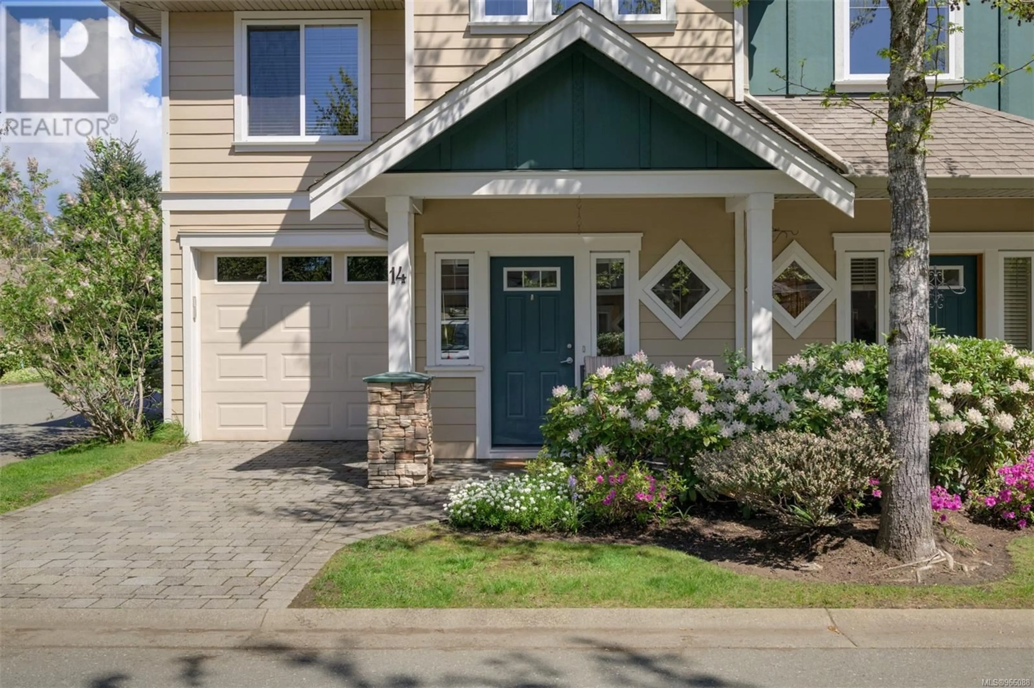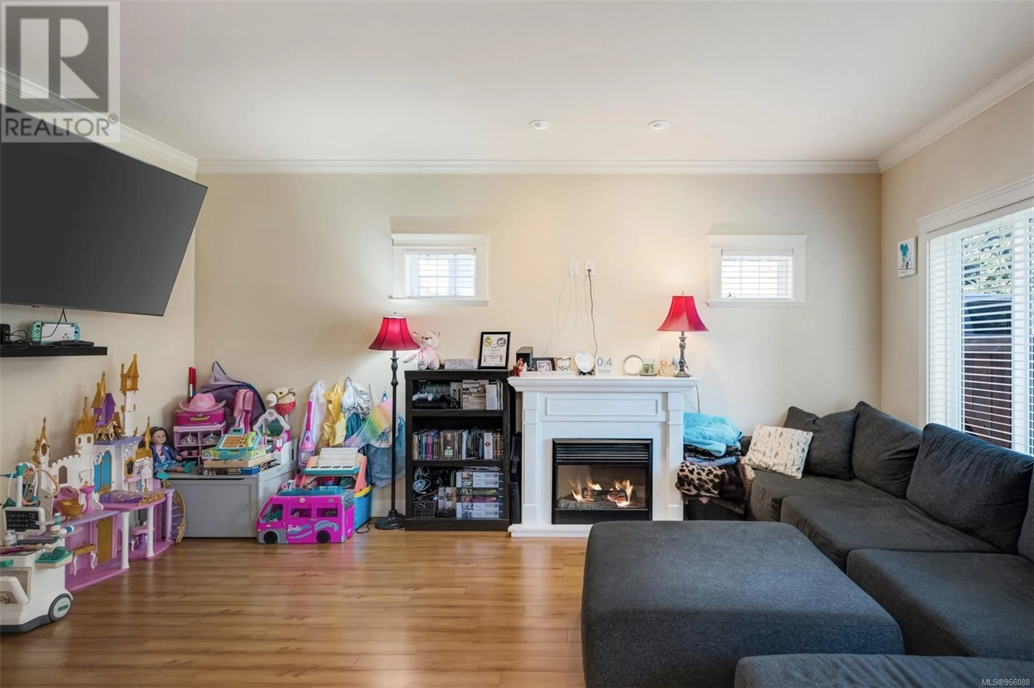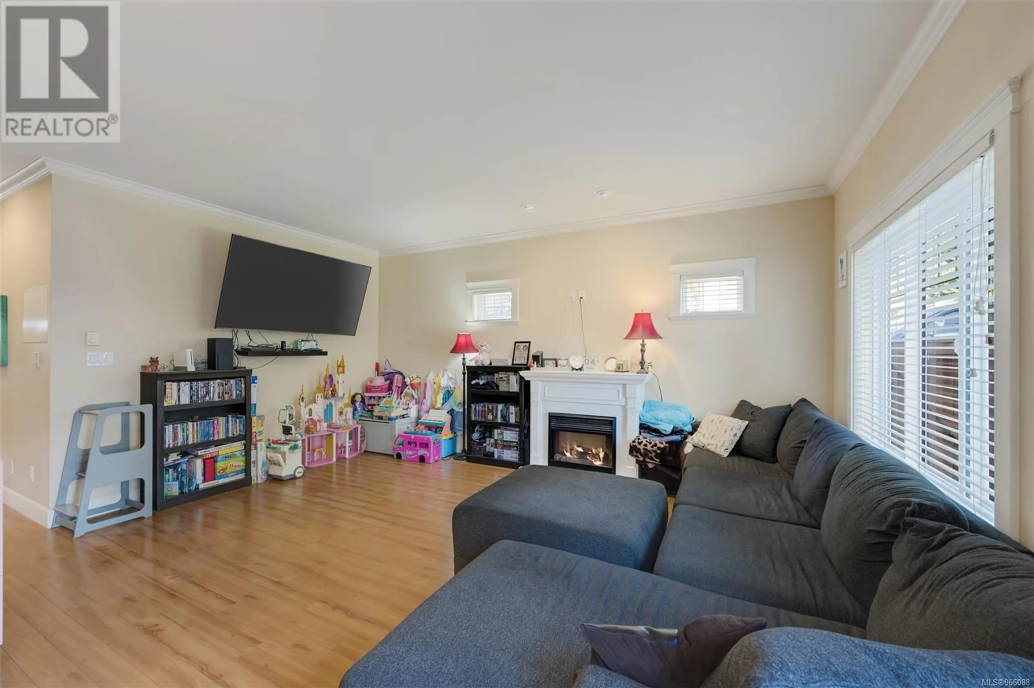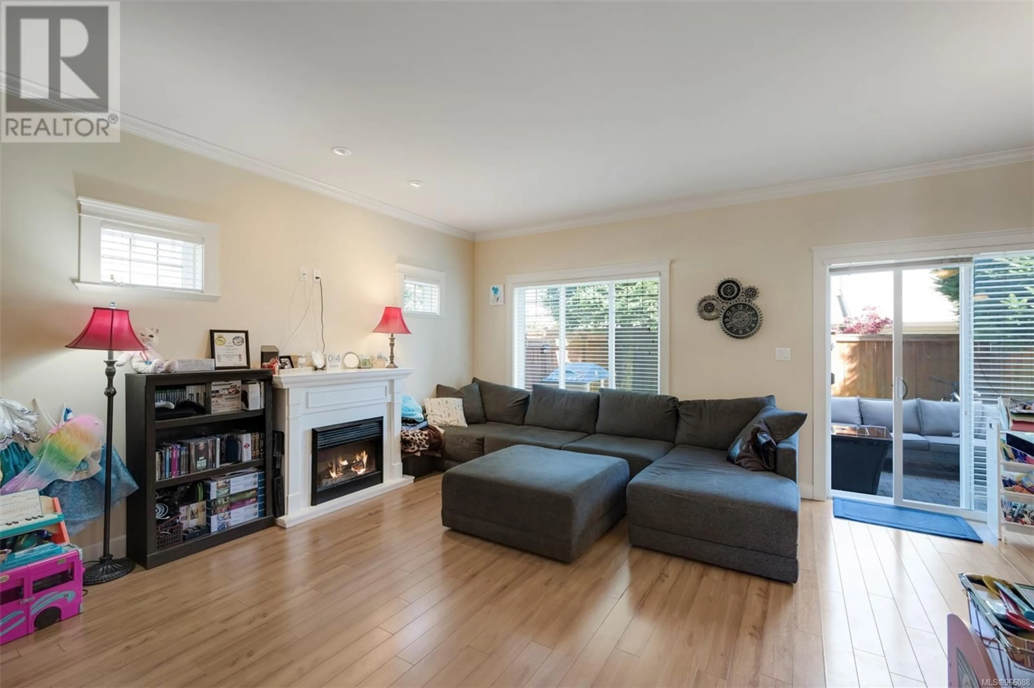14 2210 Sooke Rd, Colwood, British Columbia V9B0E4
Contact us about this property
Highlights
Estimated ValueThis is the price Wahi expects this property to sell for.
The calculation is powered by our Instant Home Value Estimate, which uses current market and property price trends to estimate your home’s value with a 90% accuracy rate.Not available
Price/Sqft$478/sqft
Est. Mortgage$3,178/mo
Maintenance fees$431/mo
Tax Amount ()-
Days On Market231 days
Description
Welcome to Hatley Ridge! Tucked away in the back of the complex which makes it a private and serene oasis.This feels more like a single family home. Offering 1500 sq. ft. of living space on 2 levels, including an open concept living room and dining area with an eating bar off-the kitchen. Upstairs includes a primary bedroom with a walk in closet, en-suite bathroom with heated floors and double sinks. In addition 2 more good sized bedrooms and full 4 piece bathroom, and laundry room conveniently located adjacent to the bedrooms. The home has a private and fully fenced backyard, single car garage, and visitor parking located nearby. The well managed strata is family friendly, allows pets and rentals. Situated within walking distance to parks, Colwood Elementary School, Royal Roads University and a 5 min drive to most shopping and amenities. Added bonus the exterior building and yard maintenance is included in strata. Don't miss out and make this home yours! (id:39198)
Property Details
Interior
Features
Second level Floor
Bedroom
11 ft x 10 ftBedroom
11 ft x 10 ftEnsuite
Bathroom
Exterior
Parking
Garage spaces 2
Garage type -
Other parking spaces 0
Total parking spaces 2
Condo Details
Inclusions
Property History
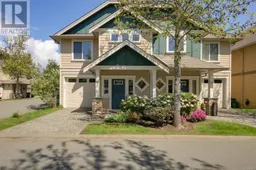 27
27