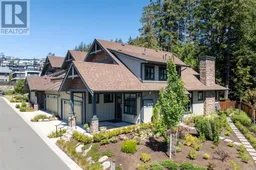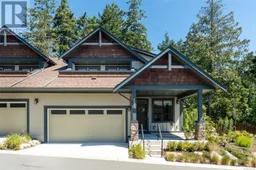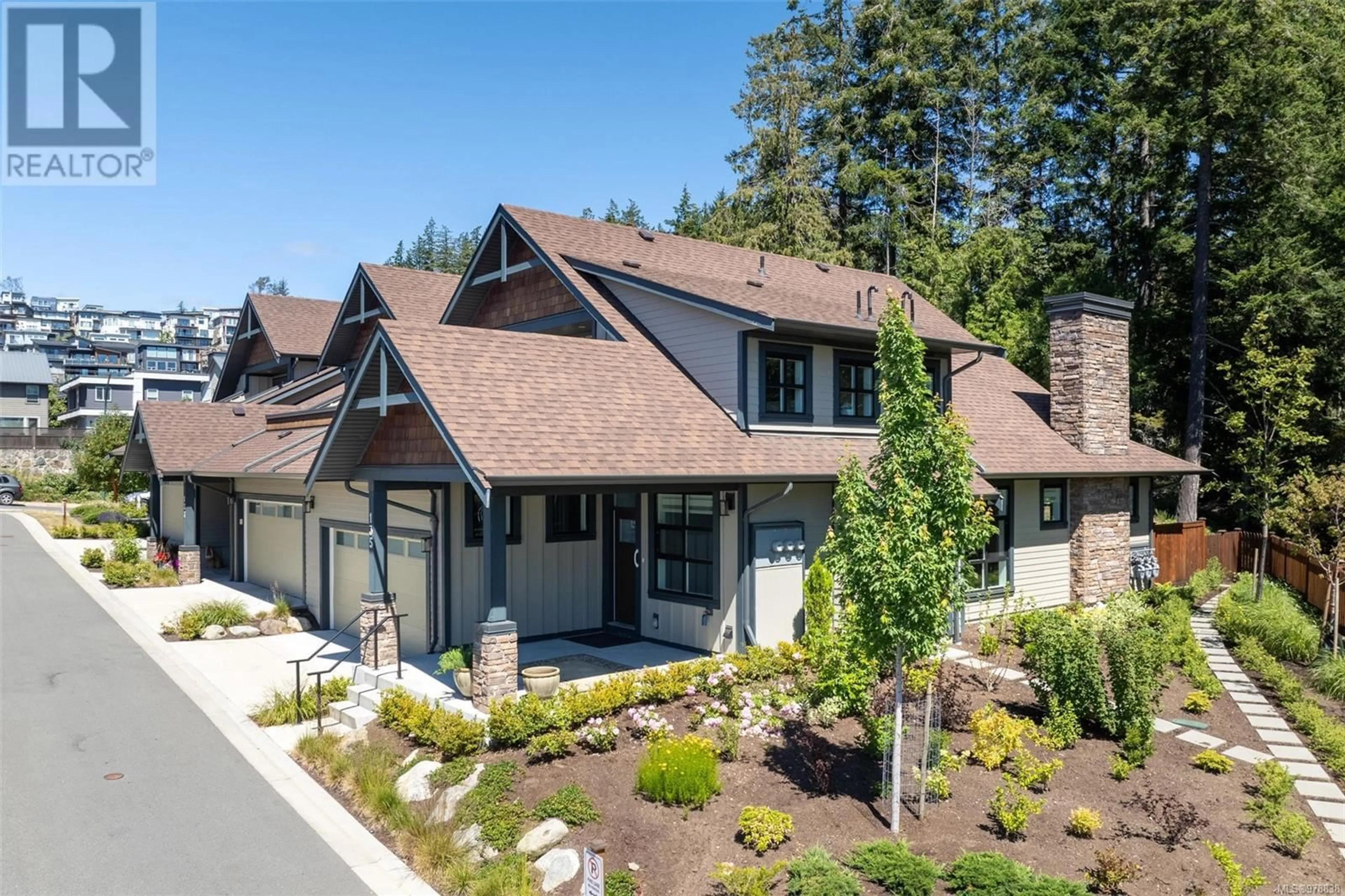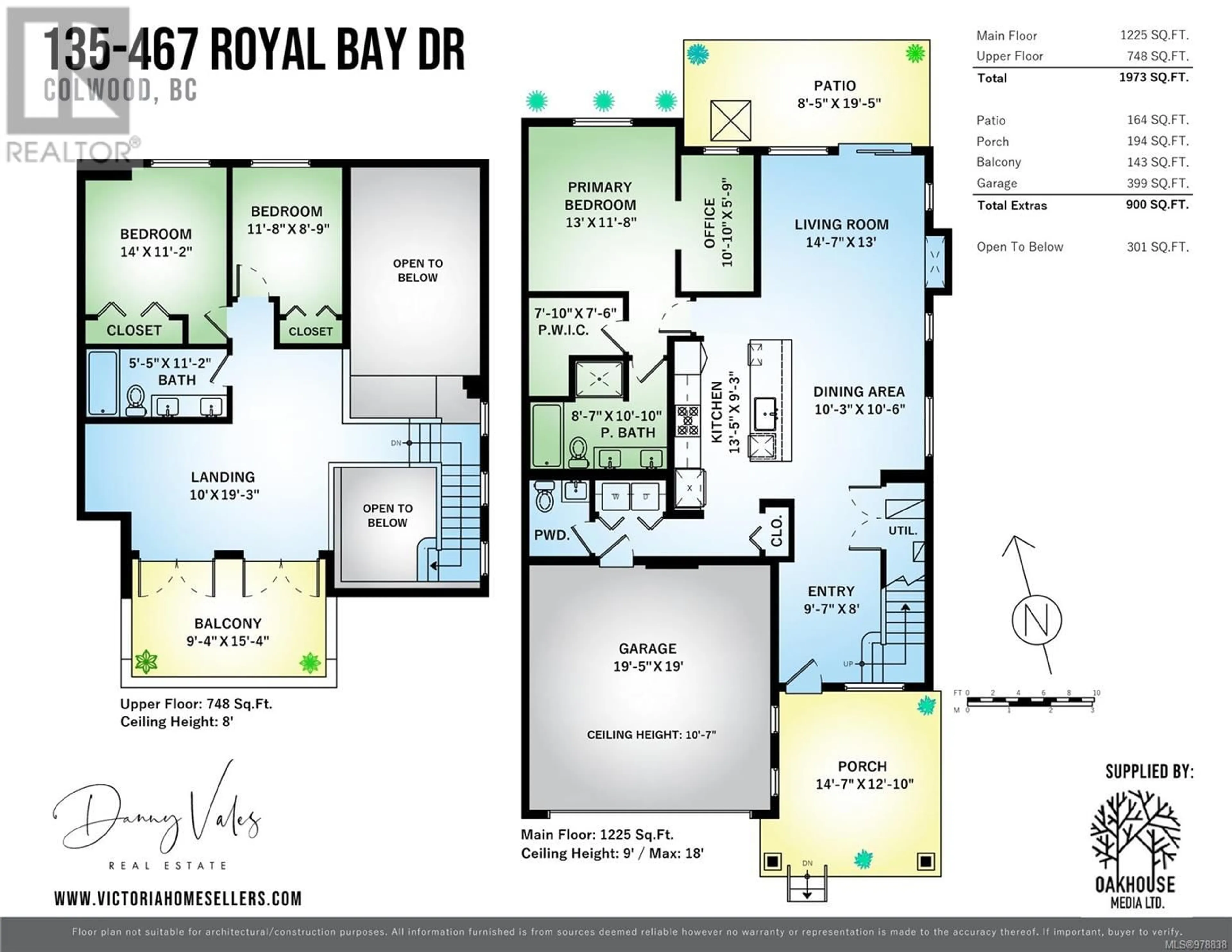135 467 Royal Bay Dr, Colwood, British Columbia V9C0R4
Contact us about this property
Highlights
Estimated ValueThis is the price Wahi expects this property to sell for.
The calculation is powered by our Instant Home Value Estimate, which uses current market and property price trends to estimate your home’s value with a 90% accuracy rate.Not available
Price/Sqft$374/sqft
Est. Mortgage$4,617/mo
Maintenance fees$548/mo
Tax Amount ()-
Days On Market31 days
Description
End unit at The Crest in beautiful and highly sought after Royal Bay - You'll be amazed by this 2020 Craftsman-style townhome feat 3 bedrooms & 3 baths incl a PRIMARY ON MAIN. Step into a high-end gourmet kitchen adorned with top-of-the-line Bosch appliances, generous island & quartz counters, perfect for culinary enthusiasts. Embrace the open-concept living design, boasting a modern upscale interior, chic finishes, a heat pump with A/C & vaulted ceilings. On the second level you will find two bedrooms, a full bath & a bright flex room or TV space with double French doors opening to a private deck offering ocean glimpses. Privileged positioning backing onto wooded parkland provides a secluded private yard. Located in a desirable neighbourhood, this townhome combines elegance with modern comfort, promising a lifestyle of tranquility & sophistication. Conveniently situated near numerous Walking & Biking Trails, The Ocean, Schools, Shopping, Olympic View Golf Club & much much more. (id:39198)
Property Details
Interior
Features
Second level Floor
Bedroom
12' x 9'Bedroom
14' x 11'Bathroom
Recreation room
10' x 19'Exterior
Parking
Garage spaces 2
Garage type -
Other parking spaces 0
Total parking spaces 2
Condo Details
Inclusions
Property History
 61
61 55
55

