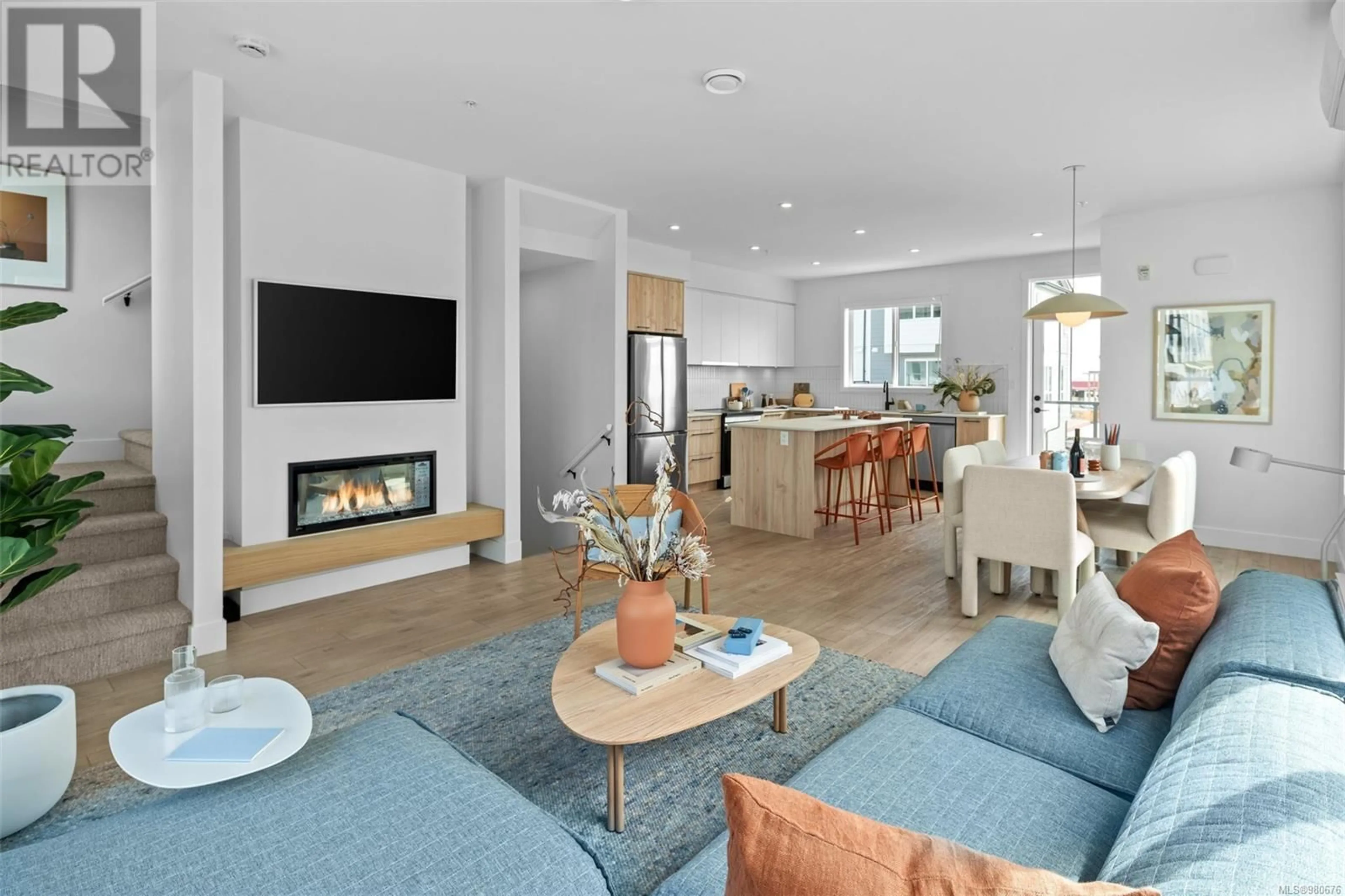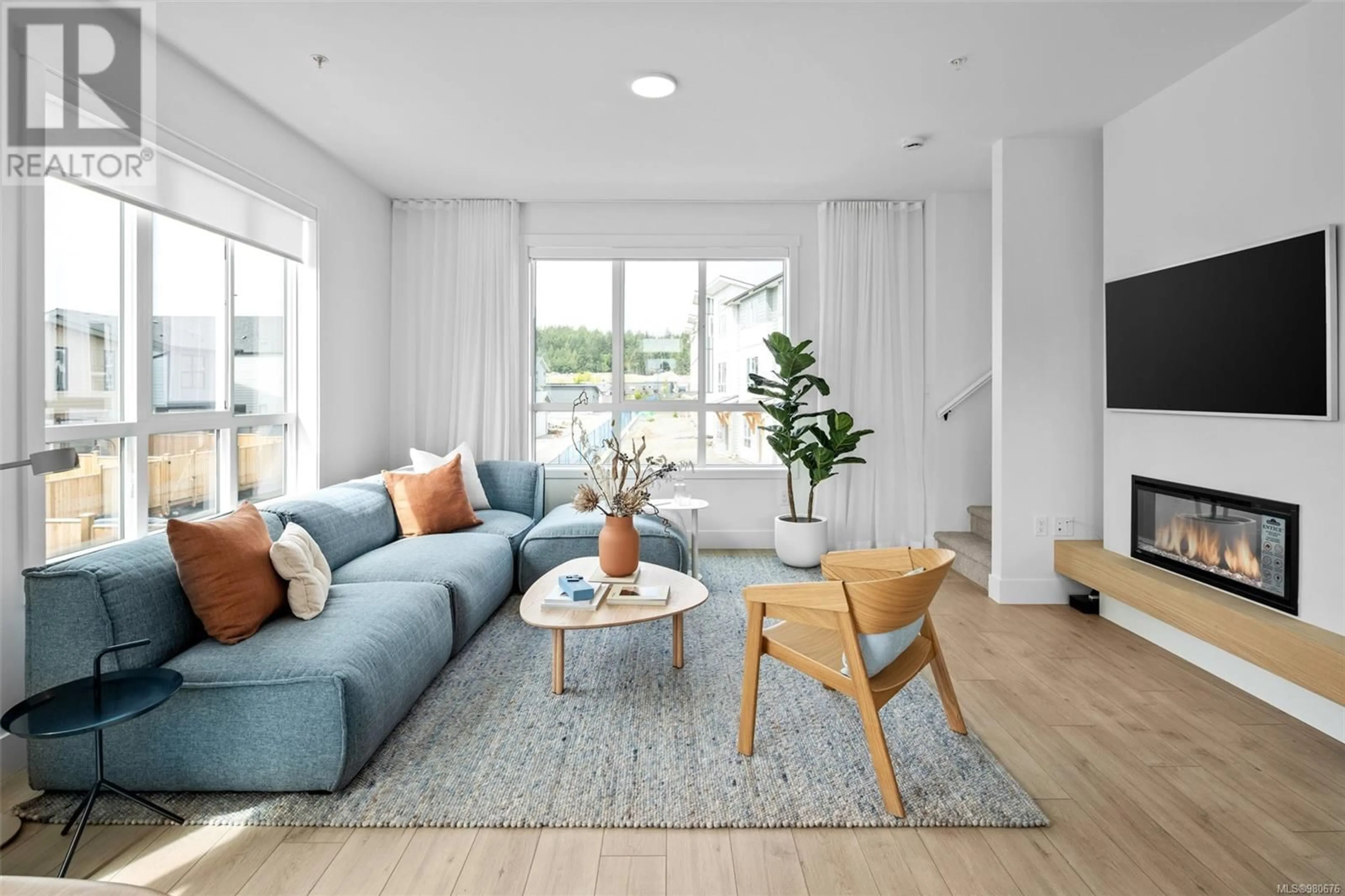13 368 Tradewinds Ave, Colwood, British Columbia V9C0R9
Contact us about this property
Highlights
Estimated ValueThis is the price Wahi expects this property to sell for.
The calculation is powered by our Instant Home Value Estimate, which uses current market and property price trends to estimate your home’s value with a 90% accuracy rate.Not available
Price/Sqft$443/sqft
Est. Mortgage$3,535/mo
Maintenance fees$360/mo
Tax Amount ()-
Days On Market38 days
Description
Move in ready! Impeccably designed luxury townhome, in the sought-after community of Royal Bay. Epitome of modern coastal living, offering upscale features & an enviable location just mins from the beach. Main floor boasts an inviting open-concept living & dining area, ideal for entertaining or relaxing. Plus, chef-inspired kitchen, complete with high-end appliances, sleek countertops, & designer finishes, complemented by a convenient powder room for guests. Ascend to the upper level, where the lavish primary suite awaits. This tranquil retreat features a spa-like ensuite with a walk-in shower, heated floors, & walk-in closet. 2 more bedrooms & beautifully appointed main bathroom complete. Lower offers versatile flex space. Just steps from the brand new Commons Retail Village, with a wide array of amenities. Find It All. Closer to Home. Please Visit the Gablecraft HomeStore at 394 Tradewinds Ave. Sat - Thurs 12 - 4. All measurements approximate. Price is plus gst. (id:39198)
Property Details
Interior
Features
Second level Floor
Bathroom
Bedroom
8'5 x 10'4Ensuite
Bedroom
8'4 x 9'5Exterior
Parking
Garage spaces 2
Garage type -
Other parking spaces 0
Total parking spaces 2
Condo Details
Inclusions




