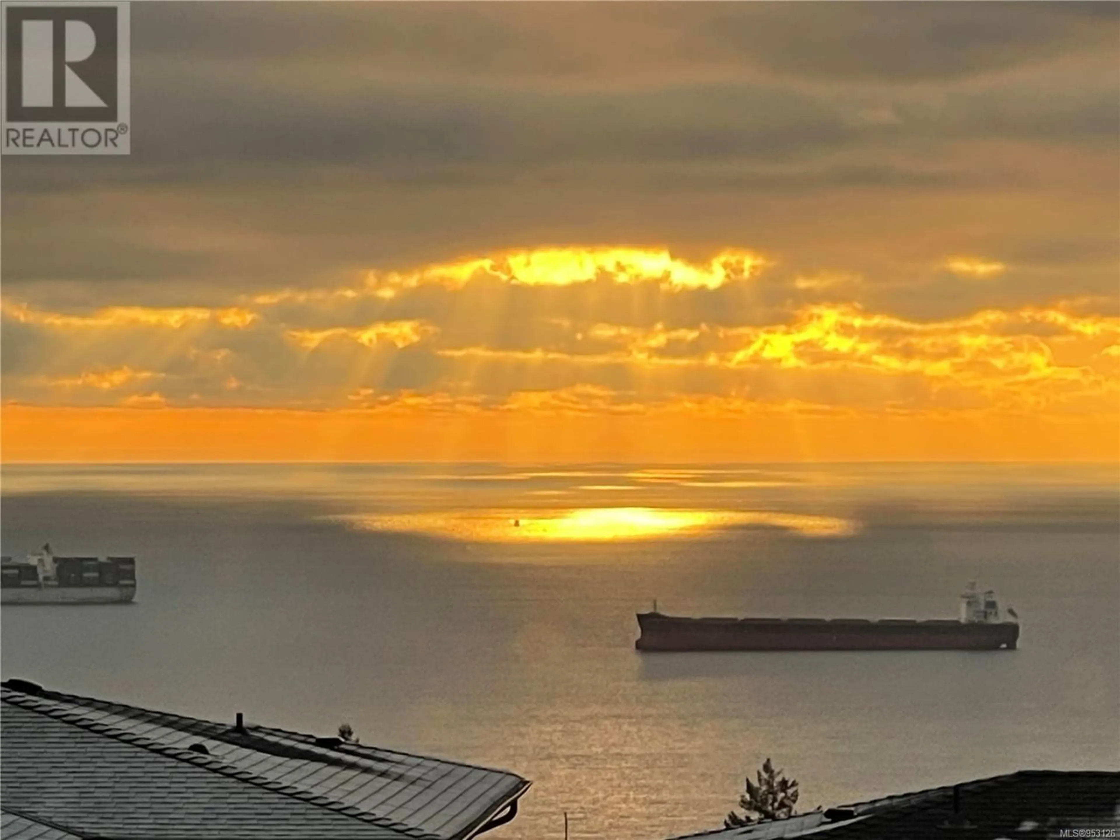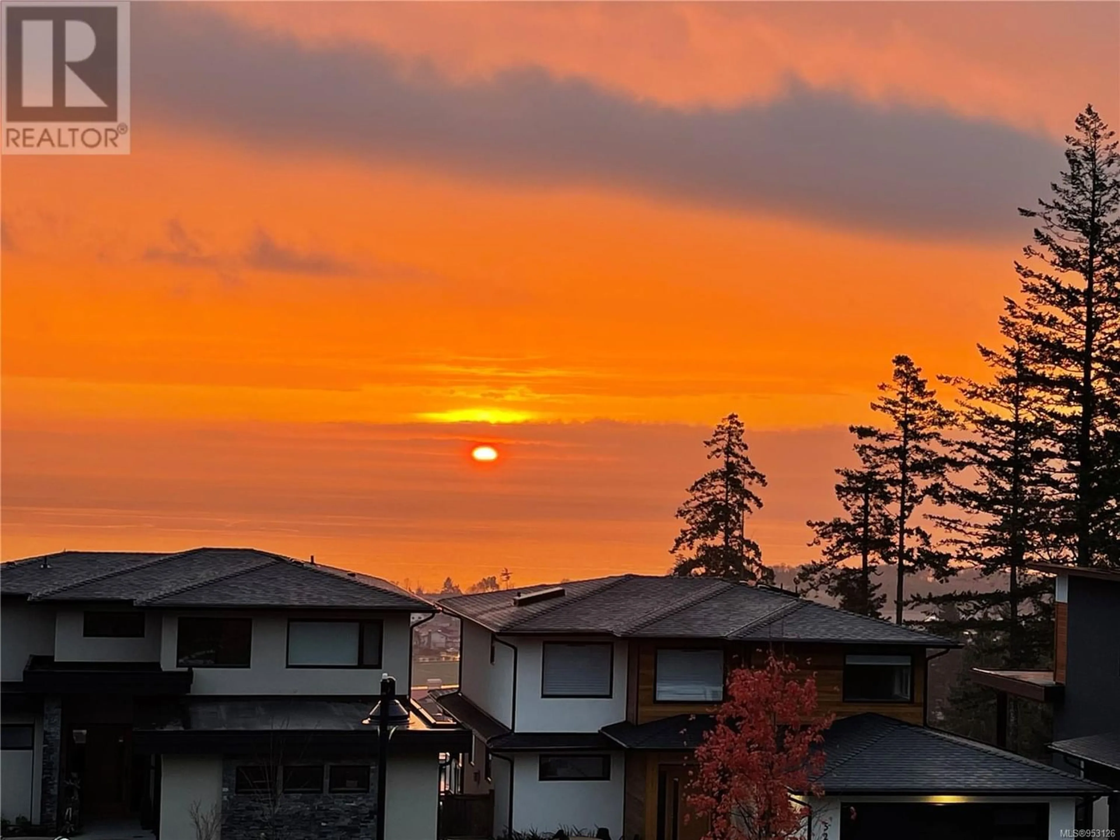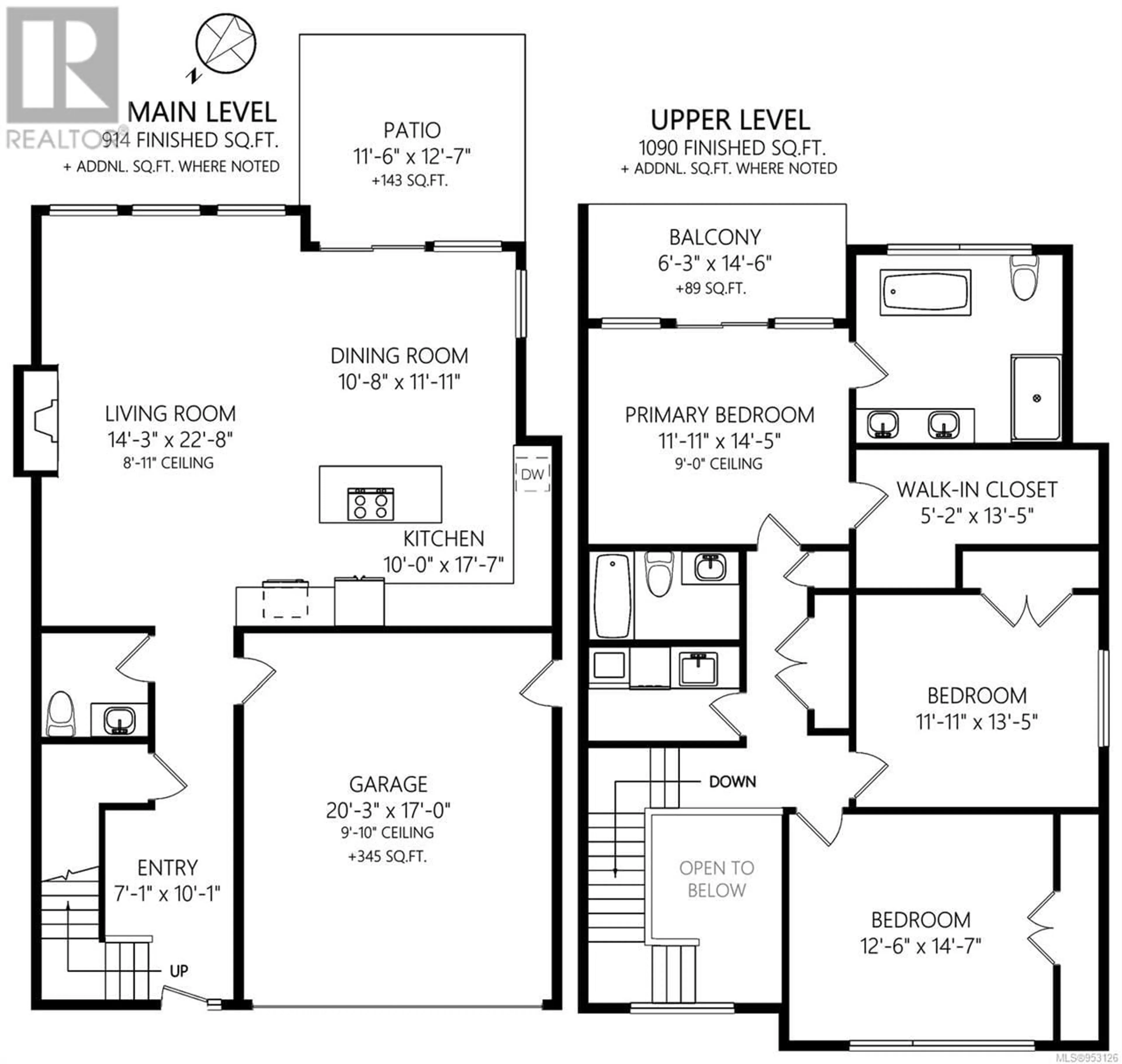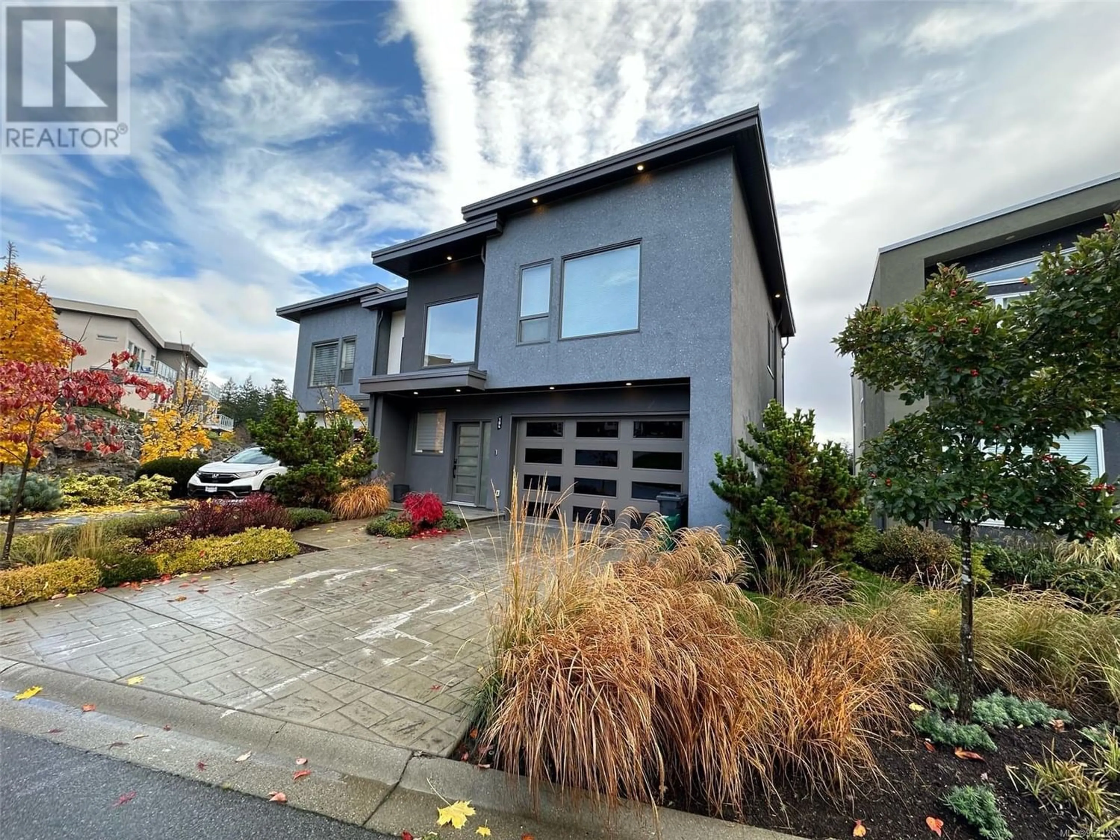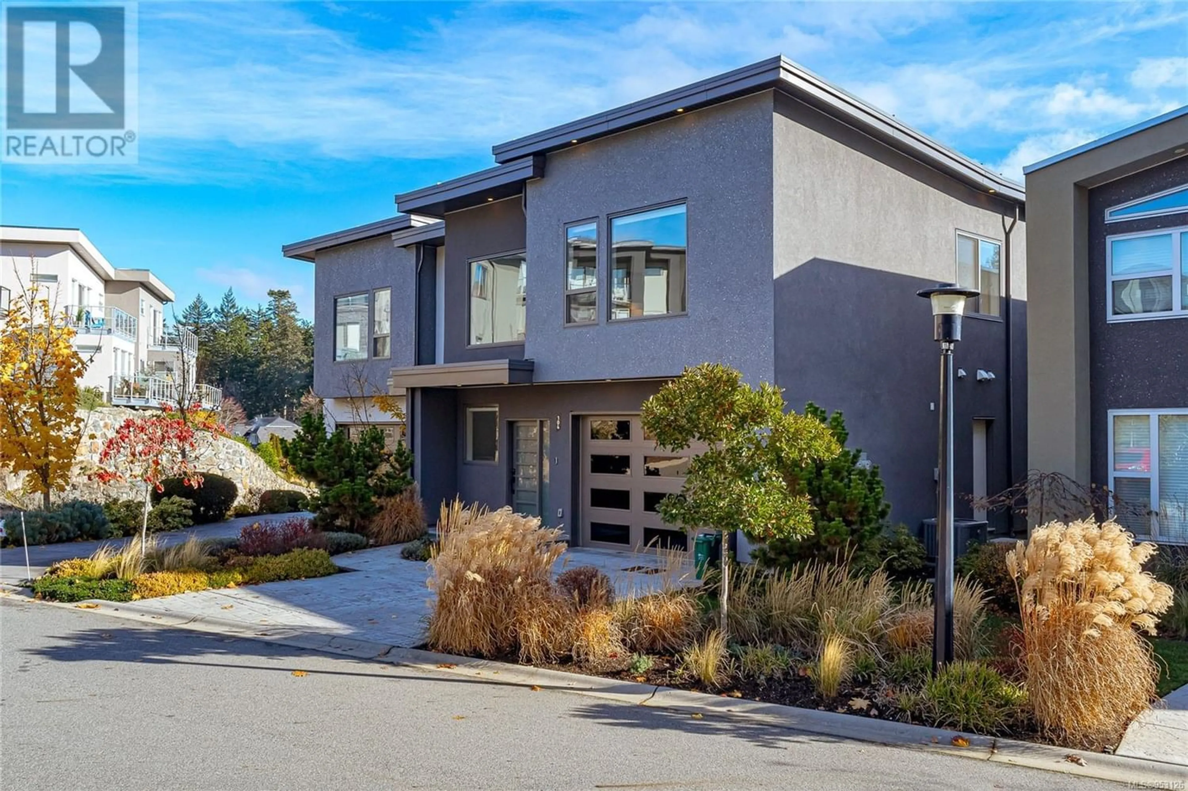104 539 Delora Dr, Colwood, British Columbia V9C0M2
Contact us about this property
Highlights
Estimated ValueThis is the price Wahi expects this property to sell for.
The calculation is powered by our Instant Home Value Estimate, which uses current market and property price trends to estimate your home’s value with a 90% accuracy rate.Not available
Price/Sqft$446/sqft
Est. Mortgage$4,615/mo
Maintenance fees$423/mo
Tax Amount ()-
Days On Market320 days
Description
FANTASTIC FULL OCEAN VIEWS 3 Bed, 3 Bath with remaining Home Warranty. Enjoy the Islands first development with solar panel energy platform & One Touch Smart Home tech: virtually maintenance free living. Home features open concept contemporary design. Gourmet kitchen with luxury GE Monogram appliances, thick Quartz counters & massive island, breakfast bar, solid wood custom Aventos bi-fold lift cabinets, pantry & Magic Corners. Great room has wide plank wood floors, stunning linear fireplace & huge unobstructed ocean views windows. Primary suite: fireplace, double walk-in closet, balcony, spa-like freestanding soaker tub, glass wall shower, double sinks, radiant heat. LED lights inside & out, Alum clad windows & ext doors, hot water on demand, high velocity split heat system with wall vents, central vac, garage door opener, irrigation system, stamped concrete drive, stone/marble stucco exterior. Close to Shops, Beaches, Hwy, Golf, Schools & Rec. Centers. (id:39198)
Property Details
Interior
Features
Second level Floor
Laundry room
8' x 5'Ensuite
Bedroom
14' x 12'Bedroom
15' x 13'Exterior
Parking
Garage spaces 2
Garage type -
Other parking spaces 0
Total parking spaces 2
Condo Details
Inclusions

