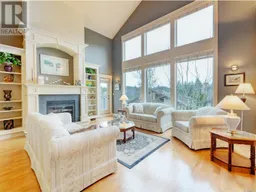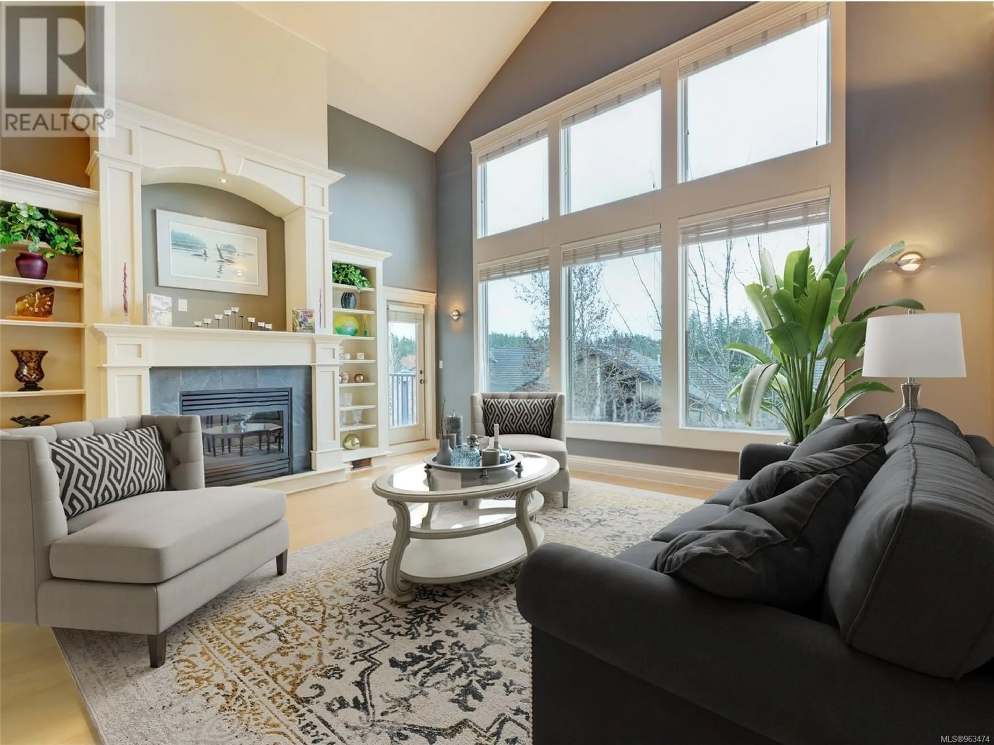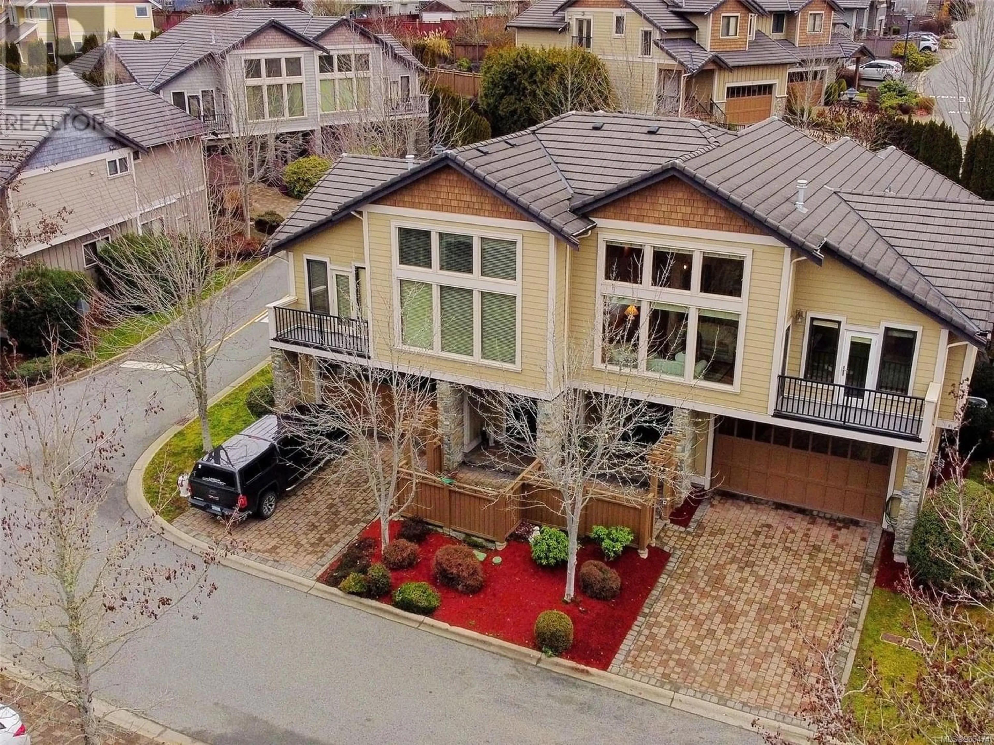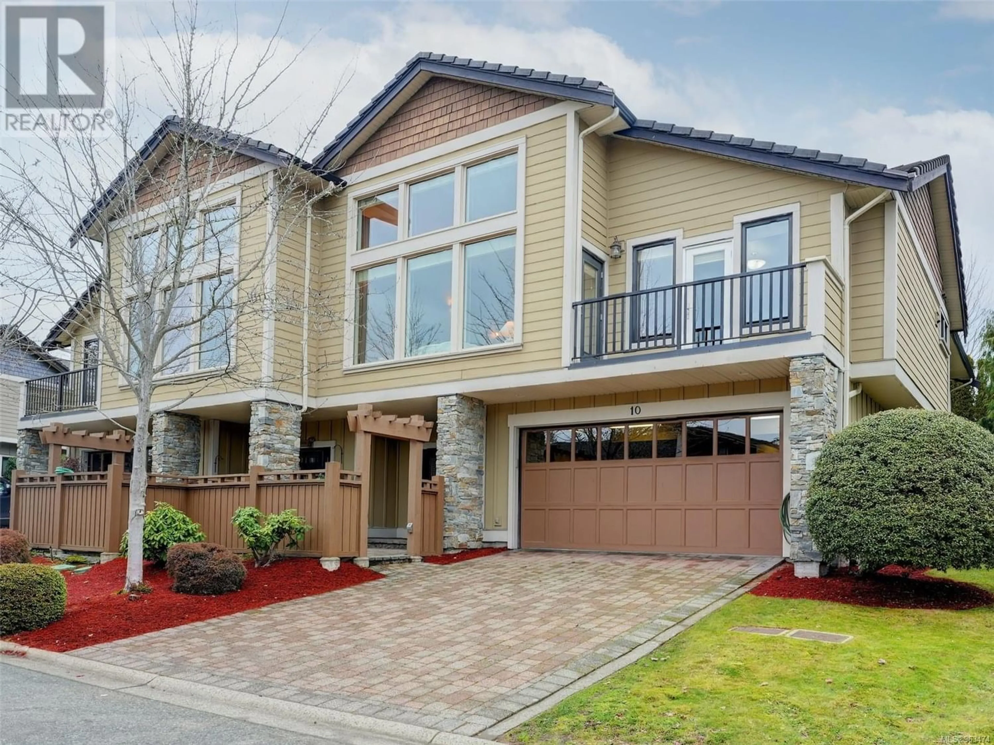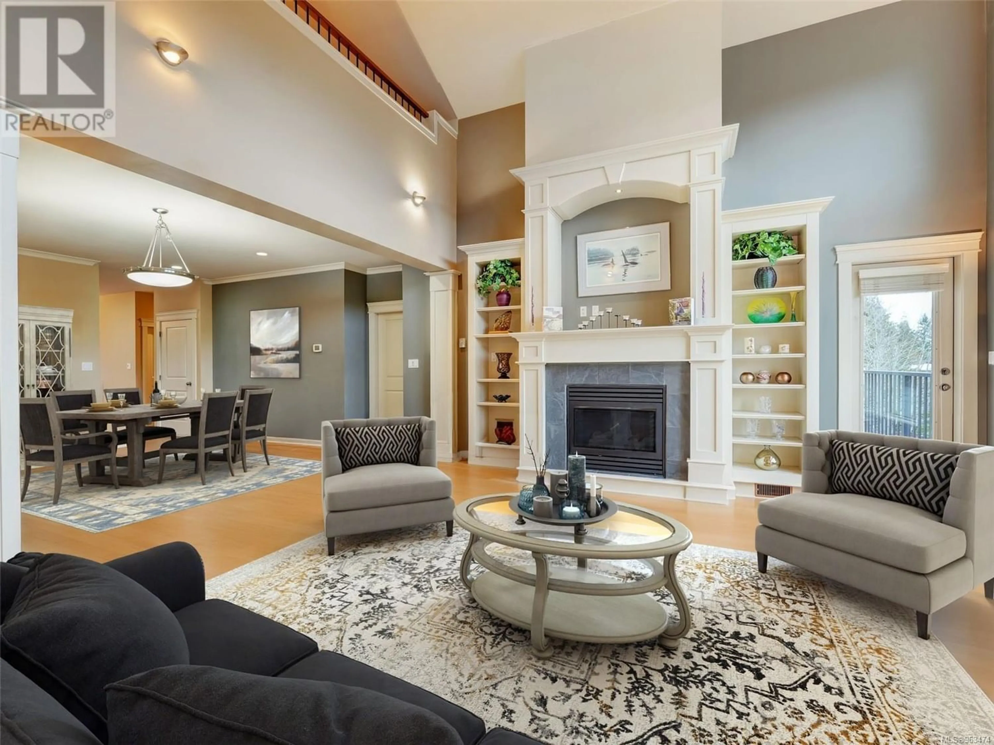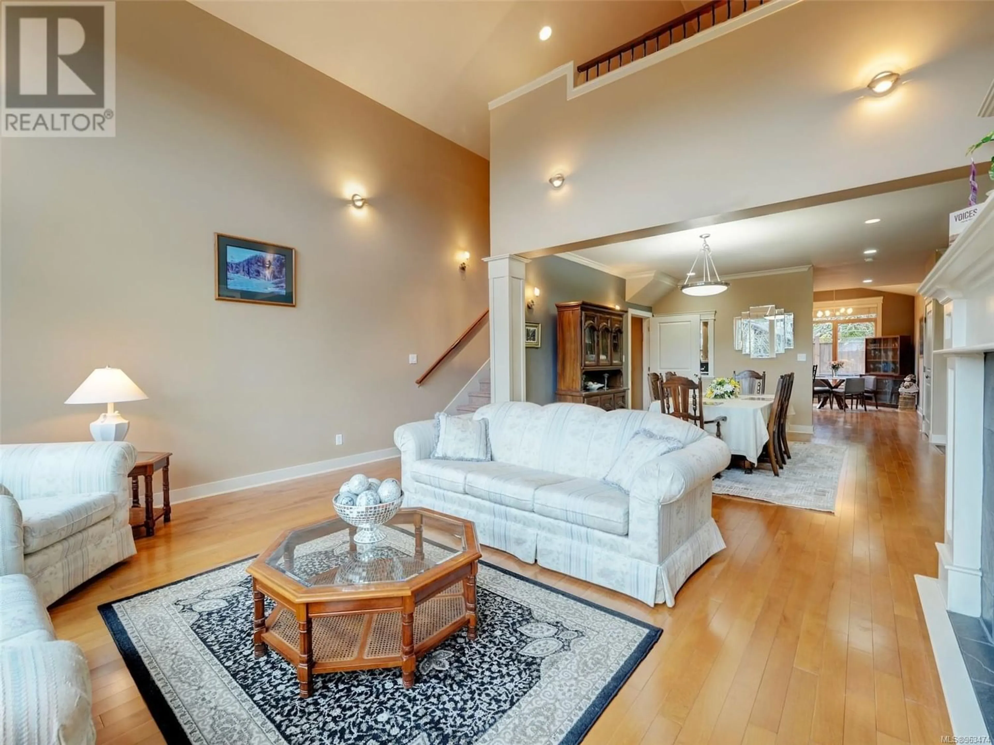10 630 Brookside Rd, Colwood, British Columbia V9C0B3
Contact us about this property
Highlights
Estimated ValueThis is the price Wahi expects this property to sell for.
The calculation is powered by our Instant Home Value Estimate, which uses current market and property price trends to estimate your home’s value with a 90% accuracy rate.Not available
Price/Sqft$344/sqft
Est. Mortgage$4,079/mo
Maintenance fees$658/mo
Tax Amount ()-
Days On Market255 days
Description
Soaring 19' vaulted ceilings in this luxury townhome. Welcome to 10-630 Brookside Rd. This large 2-bedroom (with Primary on the main level), 3-bathroom, loft + flex room townhouse features over 2,600 sqft of living space and fantastic Southern exposure bringing in an abundance of natural light. With backyard entrance for easy access and carrying in groceries + access to some fantastic walking trails in Havenwood Park, new schools, minutes from Olympic View golf course, this place has it all. Notable features include: Brand new oven and built in microwave, heat pump, Patio with low maintenance backyard for entertaining, Gas fireplace, hardwood floors, laundry on main level + the additional garage space could be fantastic for a workshop or motorcycle parking. More towards the centre of the complex brings a quiet space within comfortable walking distance to shopping, pharmacy, bus, as well as close access to both Royal Roads Uni and the Juan de Fuca rec centre. (id:39198)
Property Details
Interior
Features
Second level Floor
Loft
15' x 14'Exterior
Parking
Garage spaces 2
Garage type -
Other parking spaces 0
Total parking spaces 2
Condo Details
Inclusions
Property History
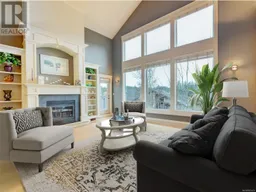 33
33