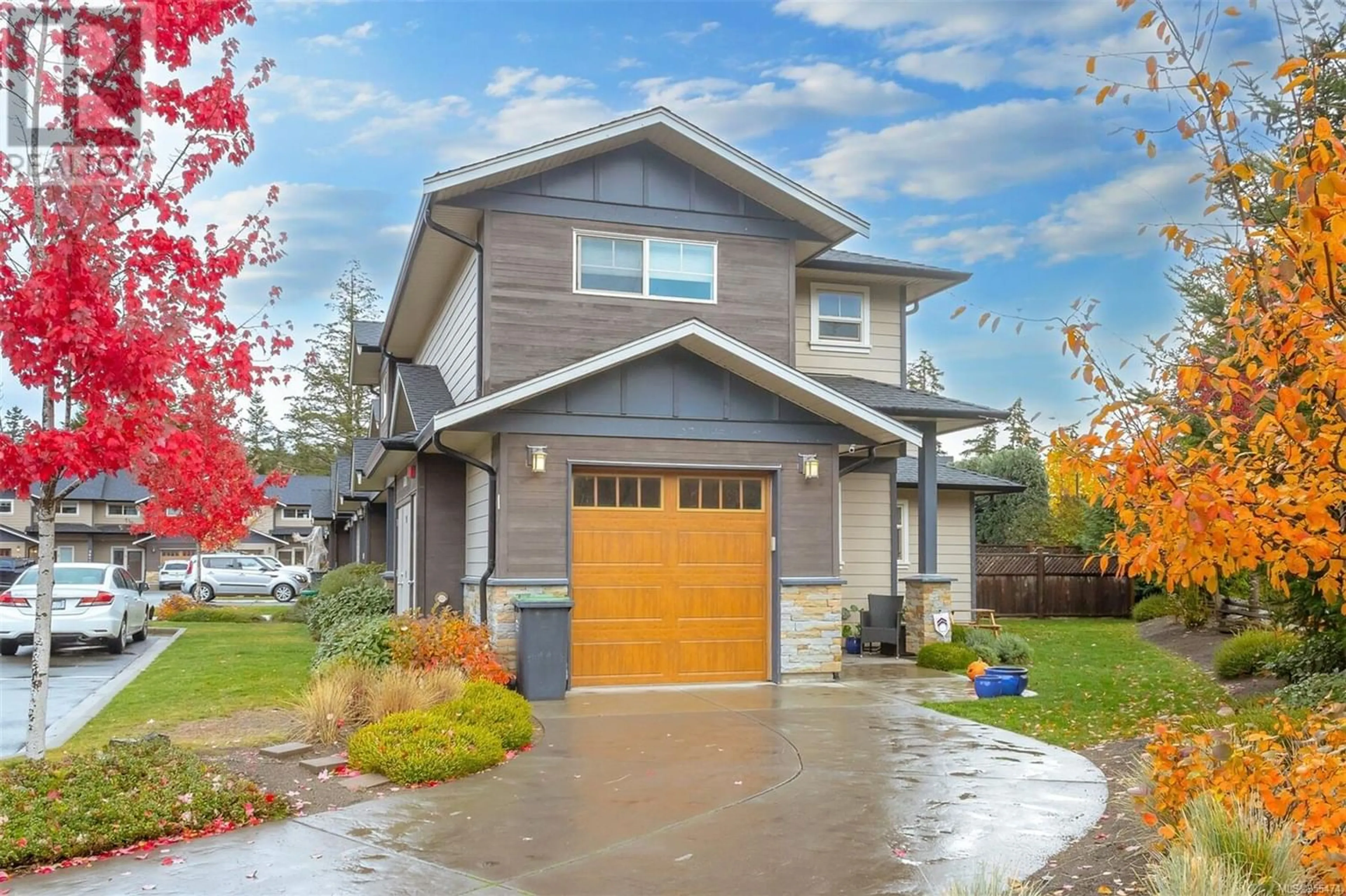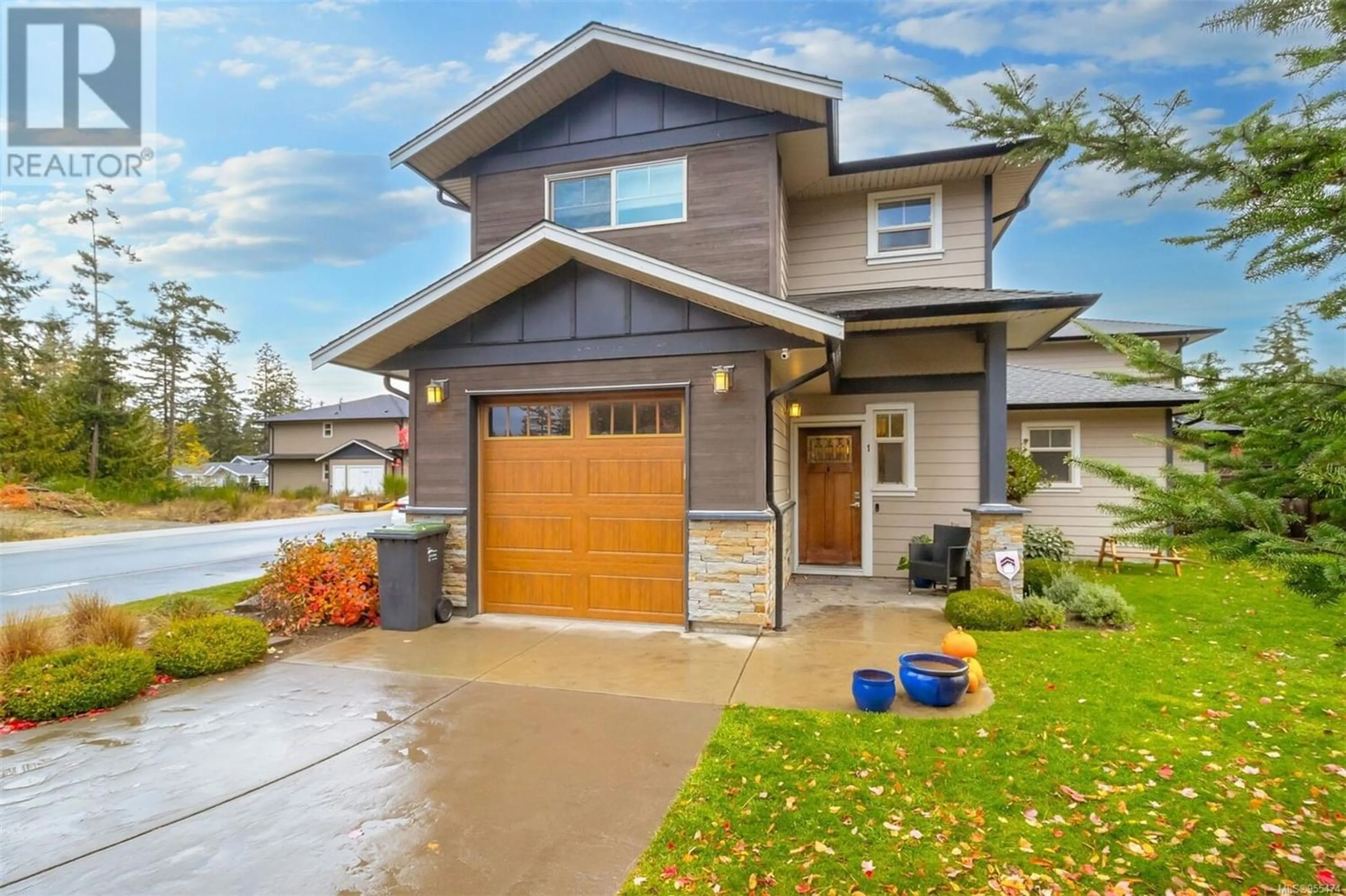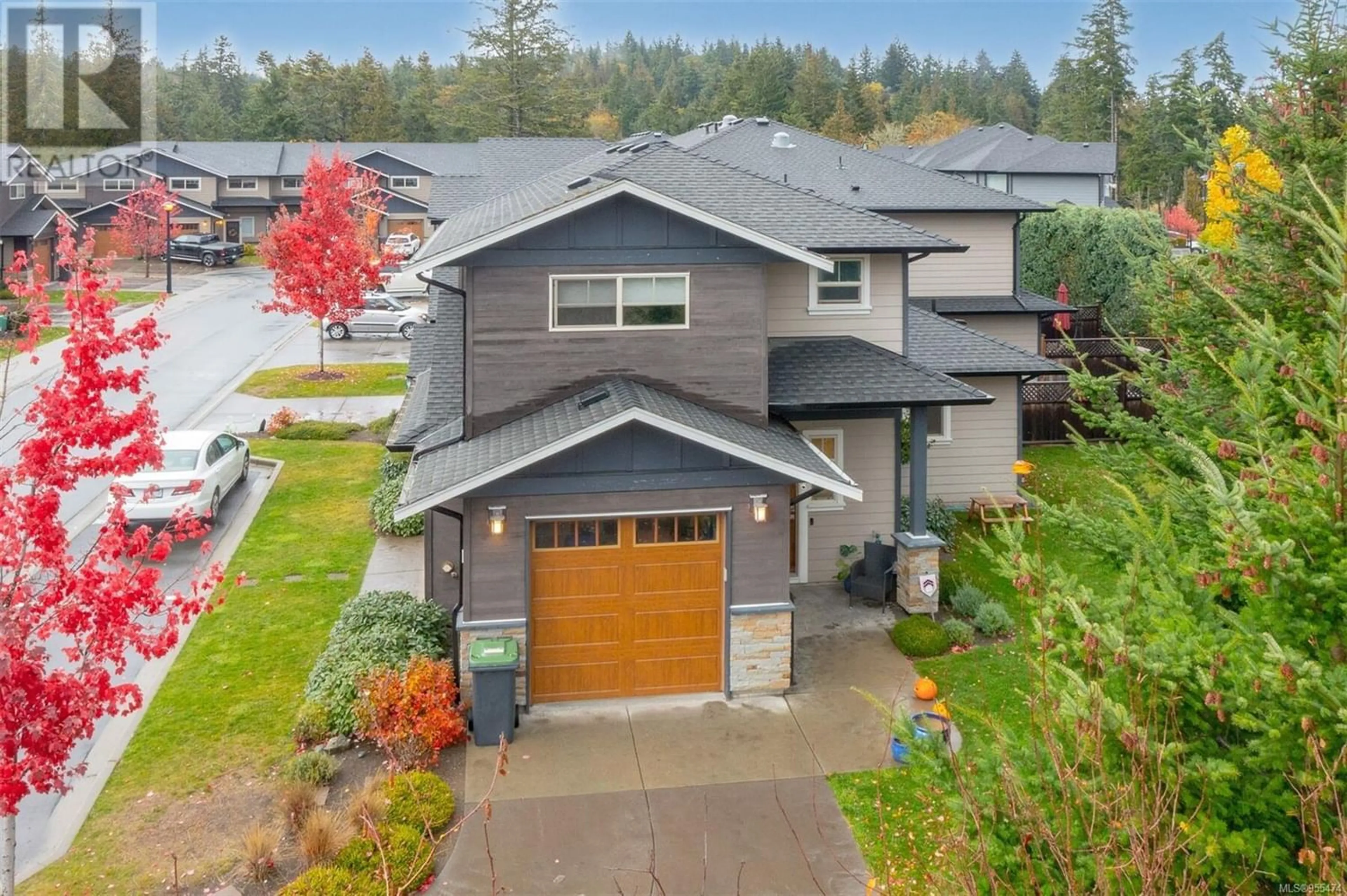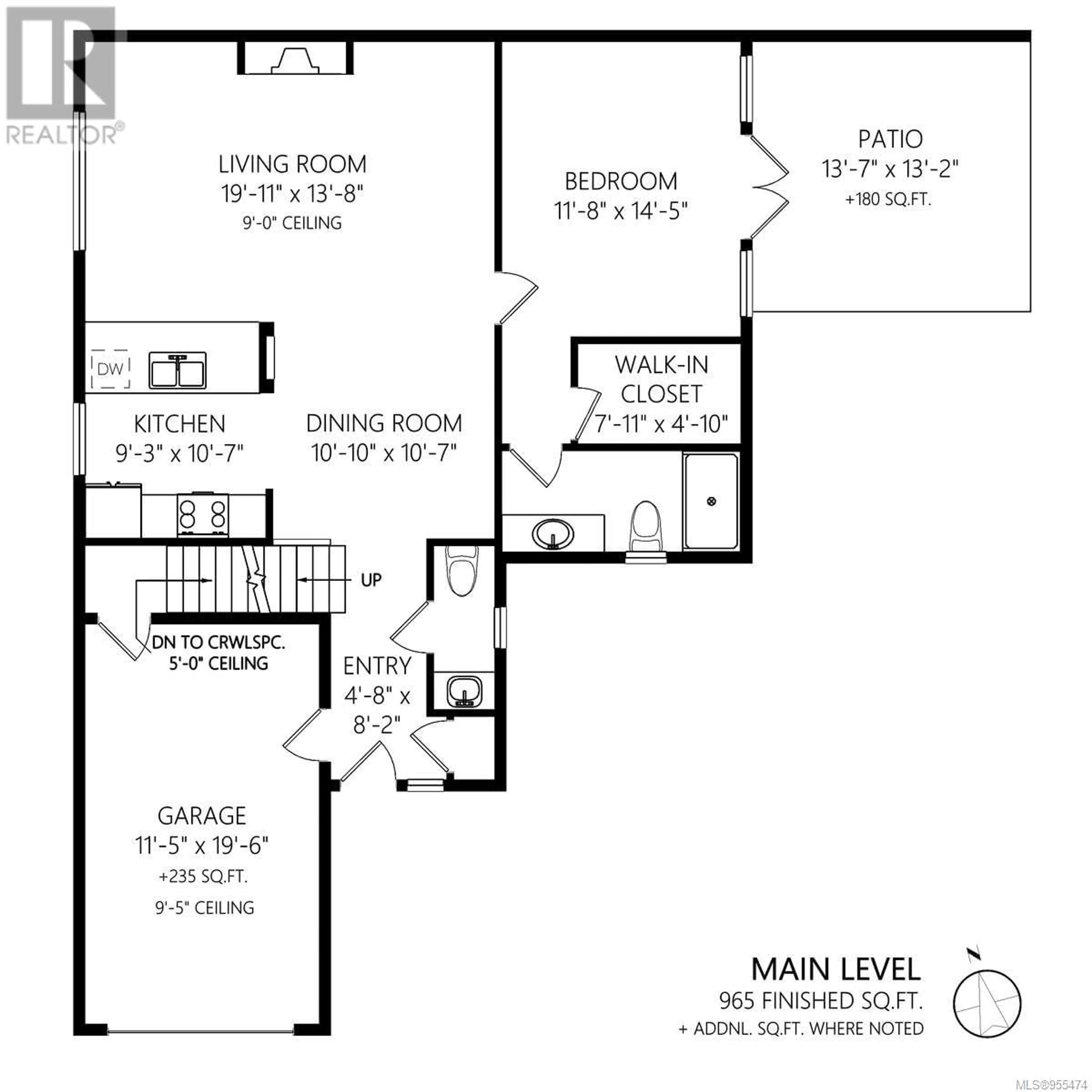1 3621 Kaiser Lane, Colwood, British Columbia V9C0K7
Contact us about this property
Highlights
Estimated ValueThis is the price Wahi expects this property to sell for.
The calculation is powered by our Instant Home Value Estimate, which uses current market and property price trends to estimate your home’s value with a 90% accuracy rate.Not available
Price/Sqft$396/sqft
Est. Mortgage$3,521/mo
Maintenance fees$402/mo
Tax Amount ()-
Days On Market290 days
Description
This large 4 Bedrooms 4 Baths, end unit townhome offers a unique, flexible floor plan, you have the choice of two primary bedrooms - either main floor or upper level. The downstairs primary bedroom can also be a flex space as either an office/den, in-laws or a space for guests. Perfect home for entertaining, the kitchen overlooks the living and dining areas and features quartz countertops and upgraded appliances. Tall ceilings with crown molding on the main offers lots of natural light and gives it a nice open feeling. GeoThermal & A/C is a bonus! Lots of storage space with a huge crawlspace and a single car garage with two extra parking spots. Outside offers a private and peaceful patio space with lots of sunshine and great for relaxing. Located in the heart of Latoria and only a short distance to The Beach lands , Royal Bay, hiking, biking trails, sport fields and only minutes from central Langford. (id:39198)
Property Details
Interior
Features
Second level Floor
Laundry room
6' x 4'Bedroom
13' x 10'Bedroom
14' x 10'Ensuite
Exterior
Parking
Garage spaces 3
Garage type -
Other parking spaces 0
Total parking spaces 3
Condo Details
Inclusions




