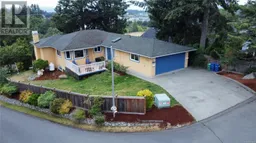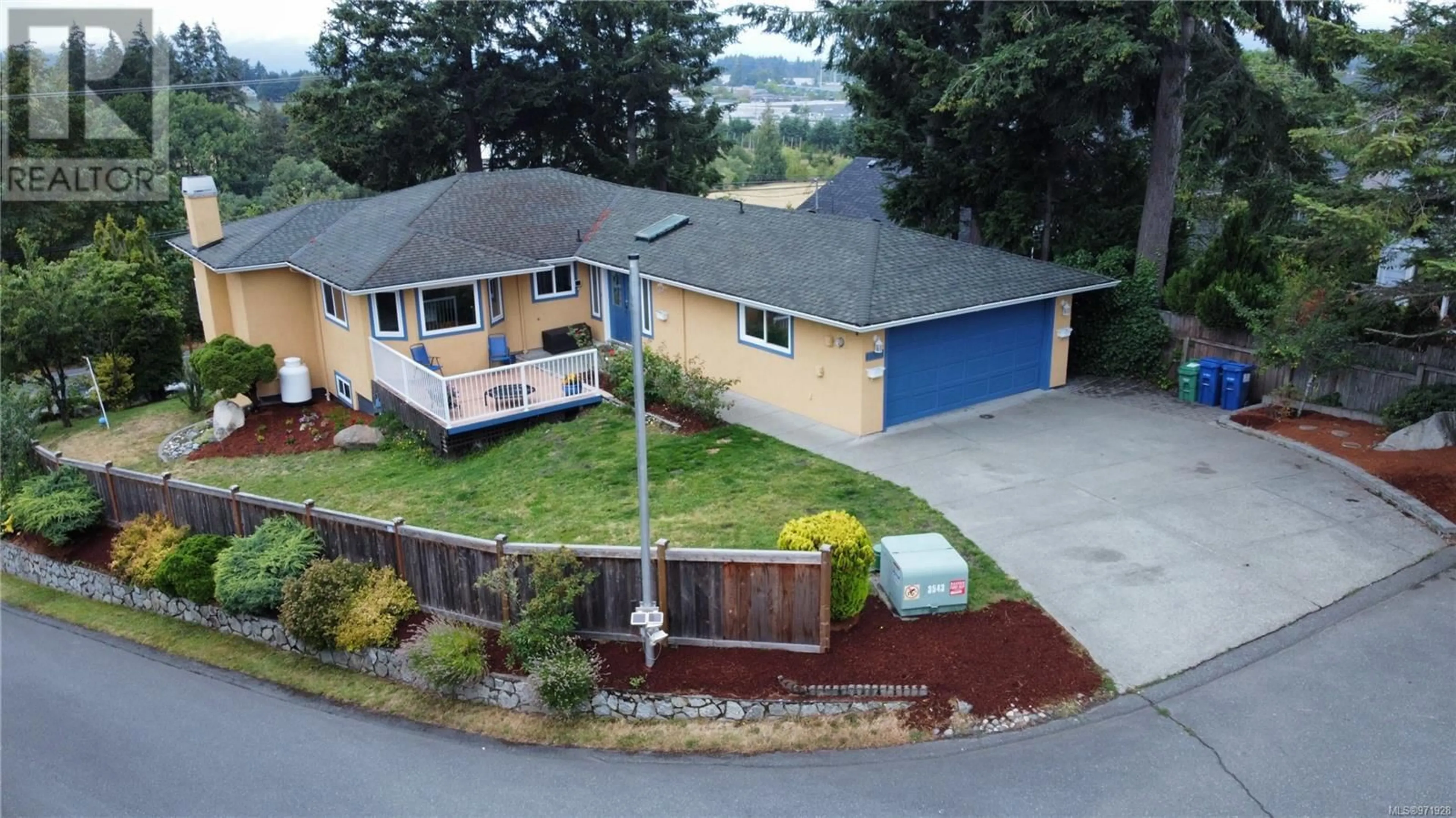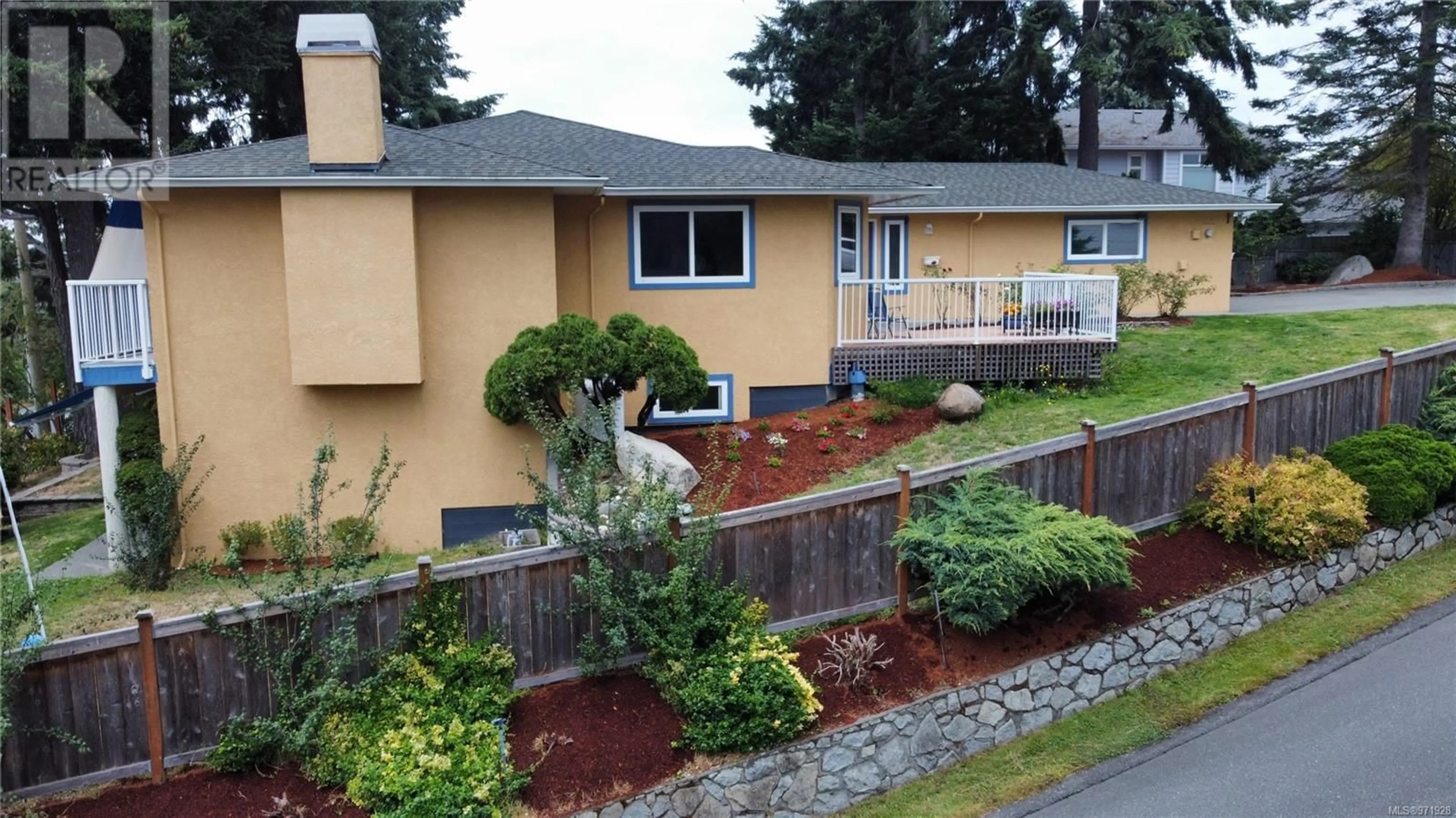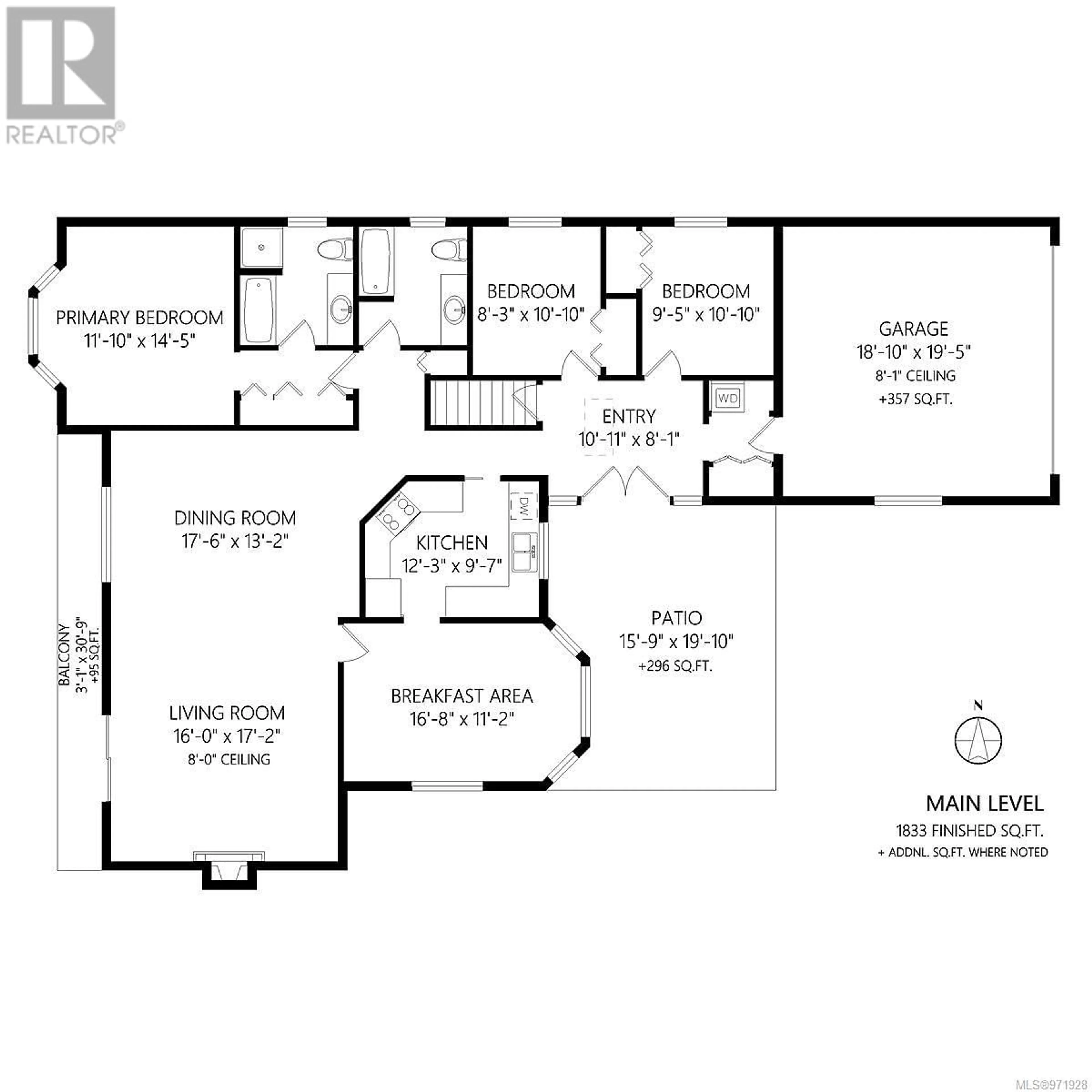E 6599 Central Saanich Rd, Central Saanich, British Columbia V8Z5V1
Contact us about this property
Highlights
Estimated ValueThis is the price Wahi expects this property to sell for.
The calculation is powered by our Instant Home Value Estimate, which uses current market and property price trends to estimate your home’s value with a 90% accuracy rate.Not available
Price/Sqft$302/sqft
Est. Mortgage$5,149/mo
Maintenance fees$48/mo
Tax Amount ()-
Days On Market106 days
Description
ACCEPTED OFFER. Two spacious independent 3 bedroom suites, ideal for multi generation families, a healthy mortgage helper or two rental units. Great investment as businesses move into the Keating business park supported by the new Pat Bay Highway overpass. Each suite features 3 bedrooms, full sized laundry and private garden/deck space. The upper suite includes a gas fireplace and primary bedroom ensuite with jet tub. The home looks West over ALR land and features soundproofing between the suites, a new hot water tank, 40 year roof with warranty, newer flooring throughout, mature trees including cherry and plum, a double car garage and additional parking in the private cul-de-sac. Tanner ridge is a fantastic neighbourhood with easy access to schools, lakes, parks/trails, and local farmstands, and is a short bus/drive to downtown, Sidney, Swartz Bay Ferry, YYJ airport and Saan Pen Hospital. The simple bare land strata has a healthy contingency fund and meets once yearly. Pre-home inspection available. (id:39198)
Property Details
Interior
Features
Lower level Floor
Dining room
14 ft x 10 ftEating area
6' x 12'Workshop
16' x 19'Bedroom
16' x 13'Exterior
Parking
Garage spaces 6
Garage type -
Other parking spaces 0
Total parking spaces 6
Condo Details
Inclusions
Property History
 53
53


