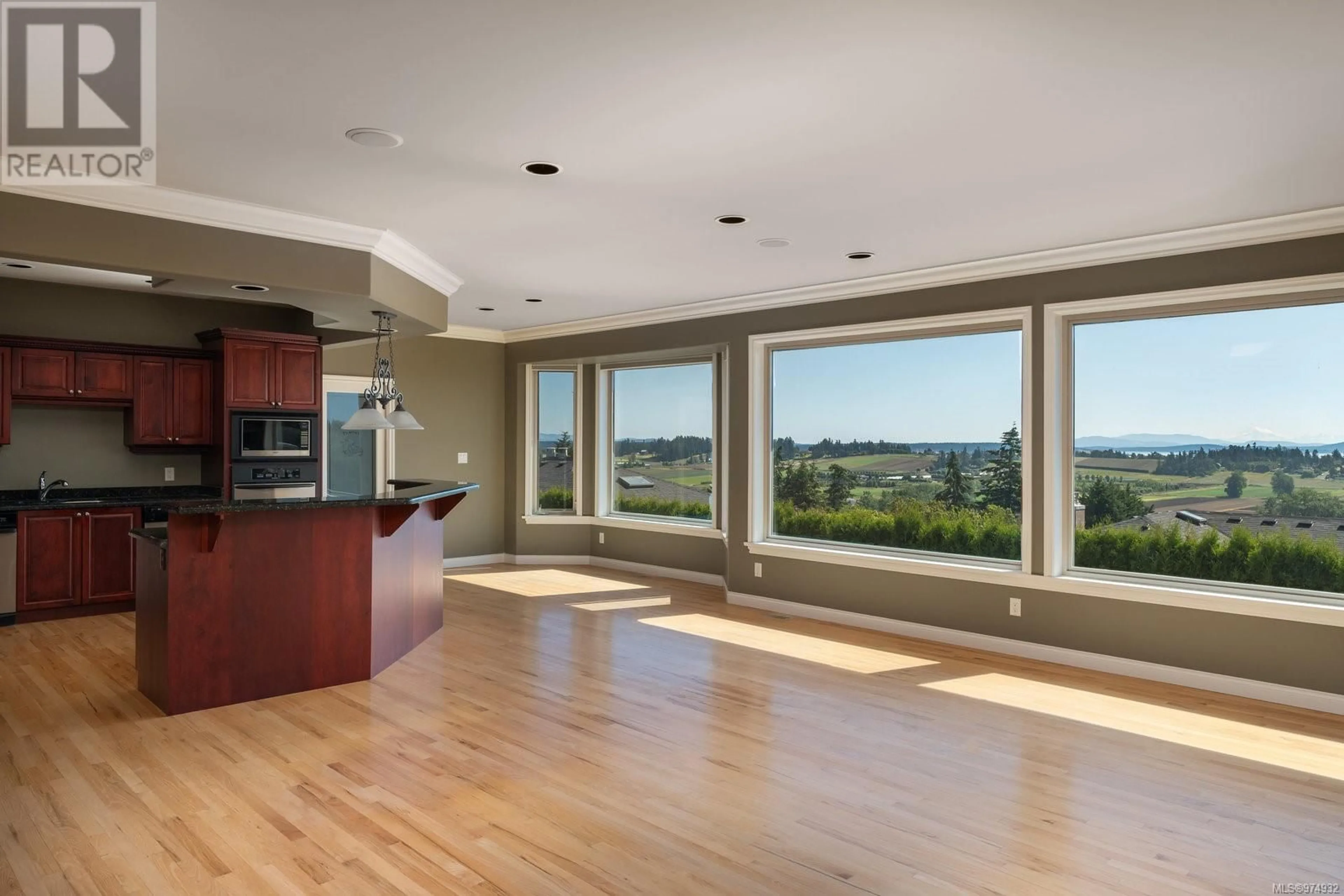E 6560 Bella Vista Dr, Central Saanich, British Columbia V8Z6X1
Contact us about this property
Highlights
Estimated ValueThis is the price Wahi expects this property to sell for.
The calculation is powered by our Instant Home Value Estimate, which uses current market and property price trends to estimate your home’s value with a 90% accuracy rate.Not available
Price/Sqft$313/sqft
Est. Mortgage$7,709/mth
Tax Amount ()-
Days On Market30 days
Description
Spectacular unobstructed panoramic views! This stunning home features 3809 sq.ft of well-designed living space that has been meticulously maintained. Highlights include 9’ ceilings & large windows that allow the home to be filled w/incredible natural light, primary bedroom ensuite on the main floor, large office w/built-ins, maple hardwood flooring, & gourmet kitchen w/gorgeous quartz counters & SS appliances. The lower level offers a large rec-room, bedroom, bathroom & large unfinished area, ready for your imagination. Outside you will find a double car garage, private courtyard, beautifully manicured yard w/mature hedging & a large sundeck that is perfect for entertaining. Located on a quiet street in the Tanner Ridge neighbourhood, this property is close to parks, schools, and offers an easy commute to all the amenities that Saanichton and Sidney have to offer. (id:39198)
Property Details
Interior
Features
Lower level Floor
Bathroom
Bedroom
13 ft x 17 ftBedroom
27 ft x 17 ftPatio
11 ft x 14 ftExterior
Parking
Garage spaces 4
Garage type Garage
Other parking spaces 0
Total parking spaces 4
Condo Details
Inclusions
Property History
 41
41 41
41


