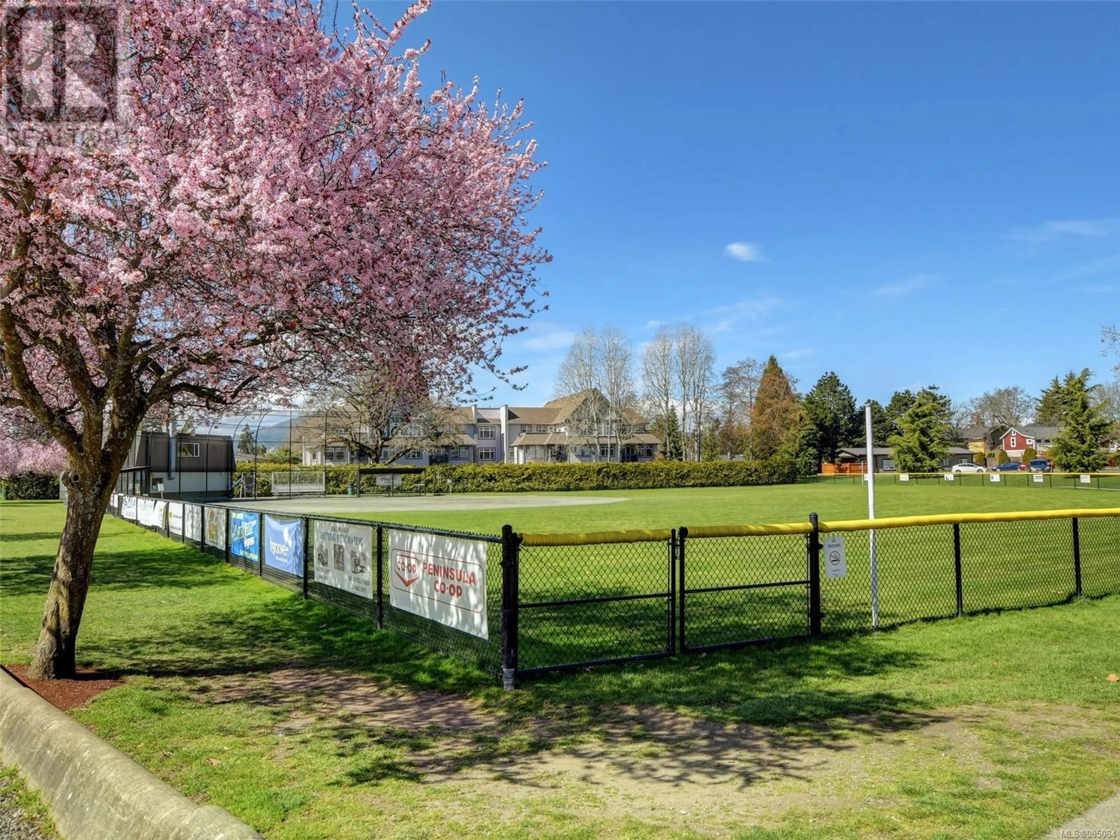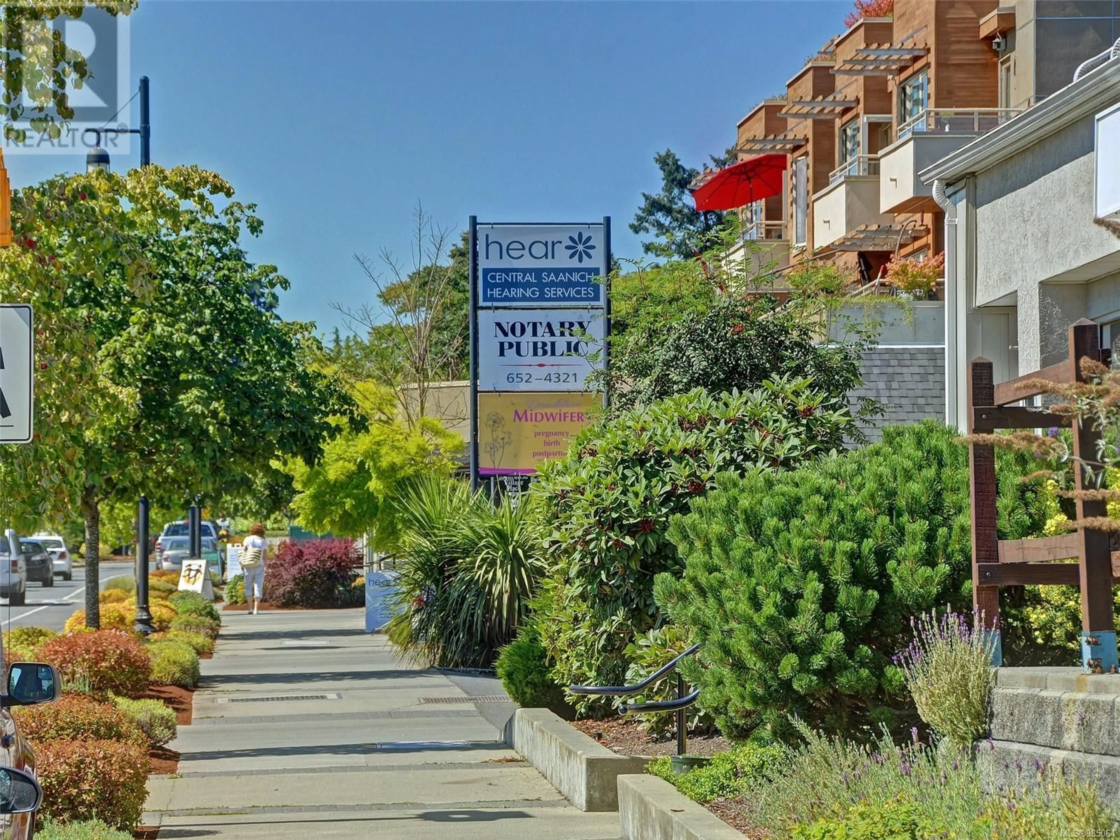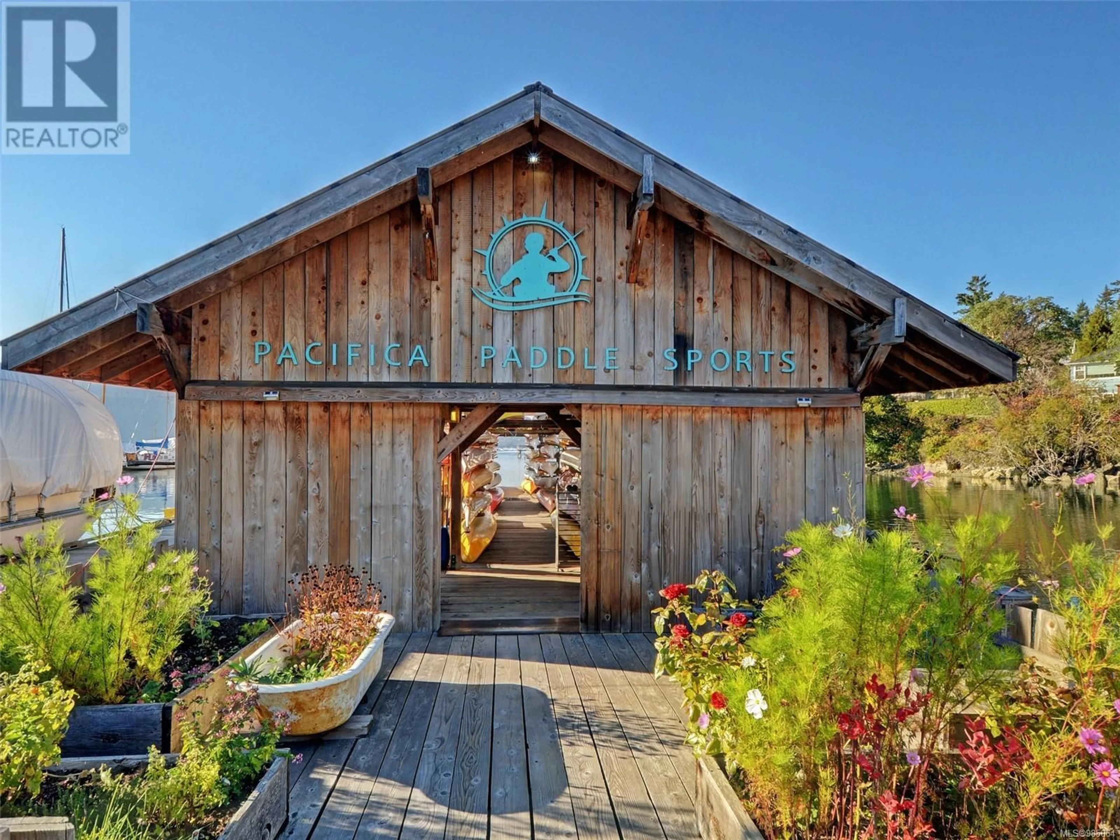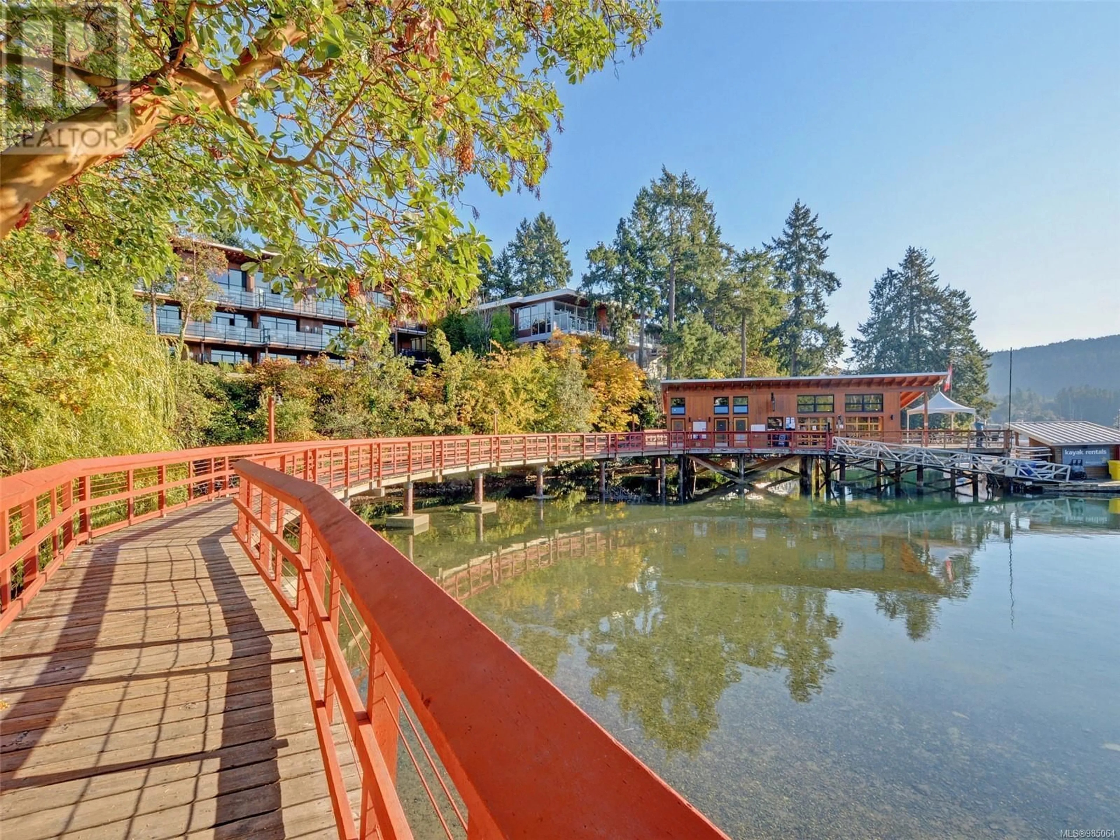977 Marchant Rd, Central Saanich, British Columbia V8M1E5
Contact us about this property
Highlights
Estimated ValueThis is the price Wahi expects this property to sell for.
The calculation is powered by our Instant Home Value Estimate, which uses current market and property price trends to estimate your home’s value with a 90% accuracy rate.Not available
Price/Sqft$449/sqft
Est. Mortgage$4,724/mo
Tax Amount ()-
Days On Market1 day
Description
This fully renovated home is ready for a new family to enjoy all that Brentwood has to offer. Charming curb appeal with a beautifully landscaped & private fully fenced yard offering a very welcoming entrance. The spacious bright foyer features a large storage area & handy coat closet. Upstairs you will find a light filled family room opening into the completely updated chef’s kitchen, featuring granite counters, wood cabinets & SS appliances. Additionally, 2 beds, 2 new baths (one is an en-suite), new floors, new energy efficient windows, brand new dual furnace heat pump & ductless heat pump in family room for cool summers, hot h2o on demand & a new deck with a nice views. There is also a spacious & LEGAL secondary suite with covered patio, private laundry & separate entry. Perfect for in-laws, teens or added income. In addition, there is a top of the line, virtually new, hot tub, new gutters with gutter guards & a garage…. Walk to the village, schools, marina, pubs, beaches & parks. (id:39198)
Property Details
Interior
Features
Lower level Floor
Storage
9'0 x 8'5Primary Bedroom
12'0 x 11'11Bathroom
Living room/Dining room
13'2 x 12'6Exterior
Parking
Garage spaces 3
Garage type -
Other parking spaces 0
Total parking spaces 3
Property History
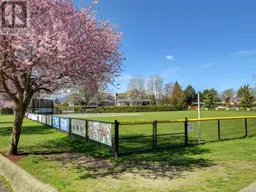 5
5
