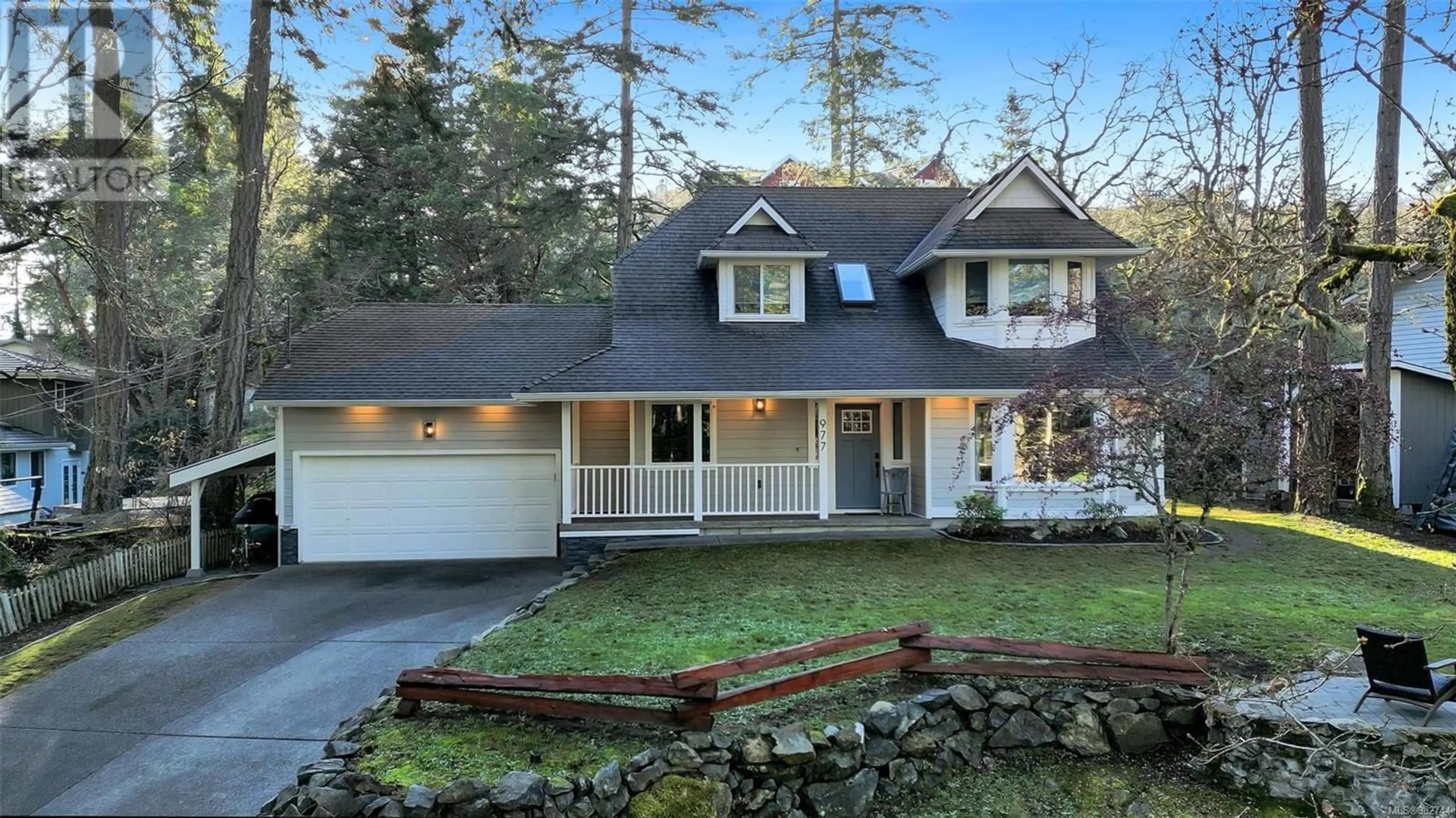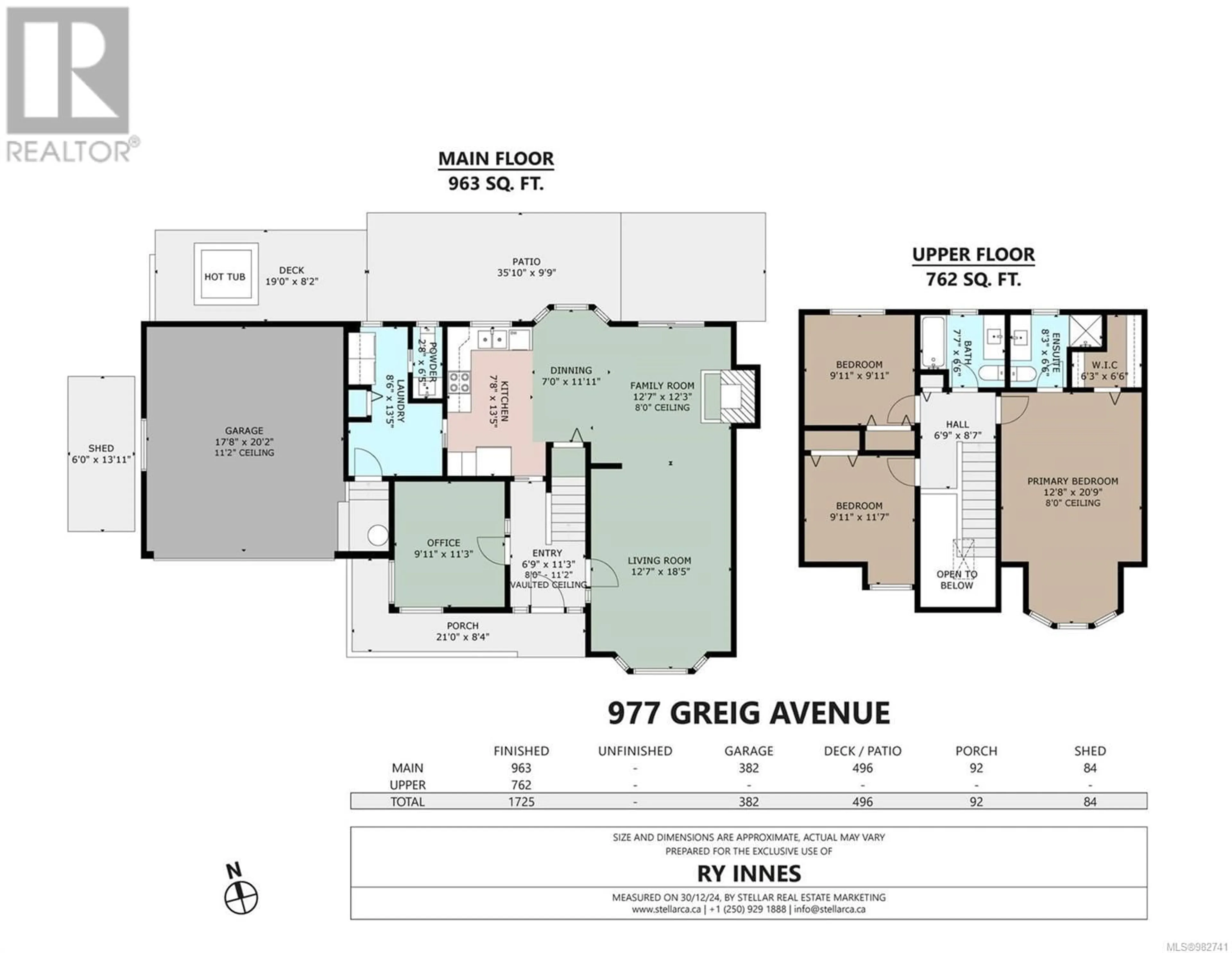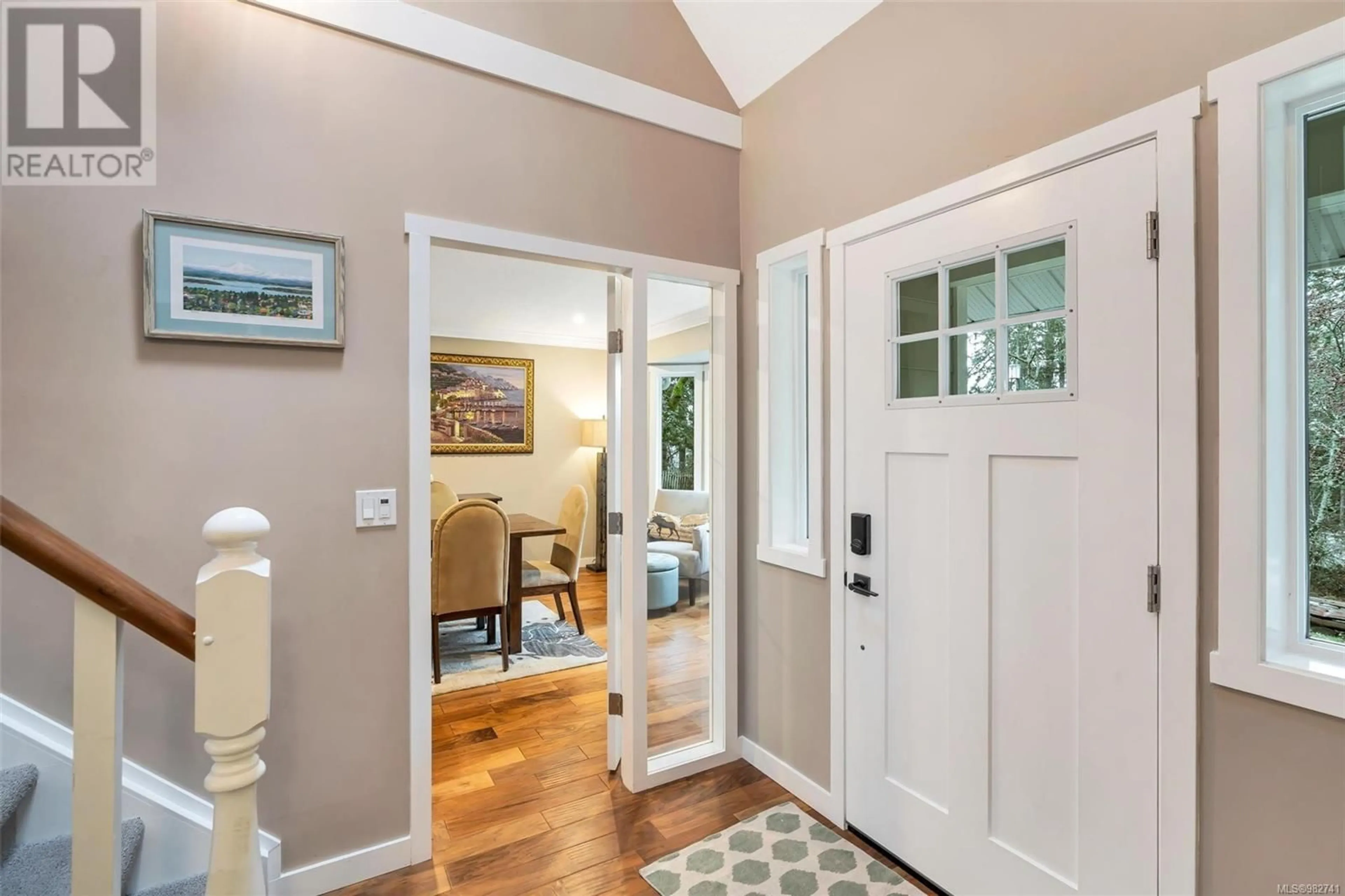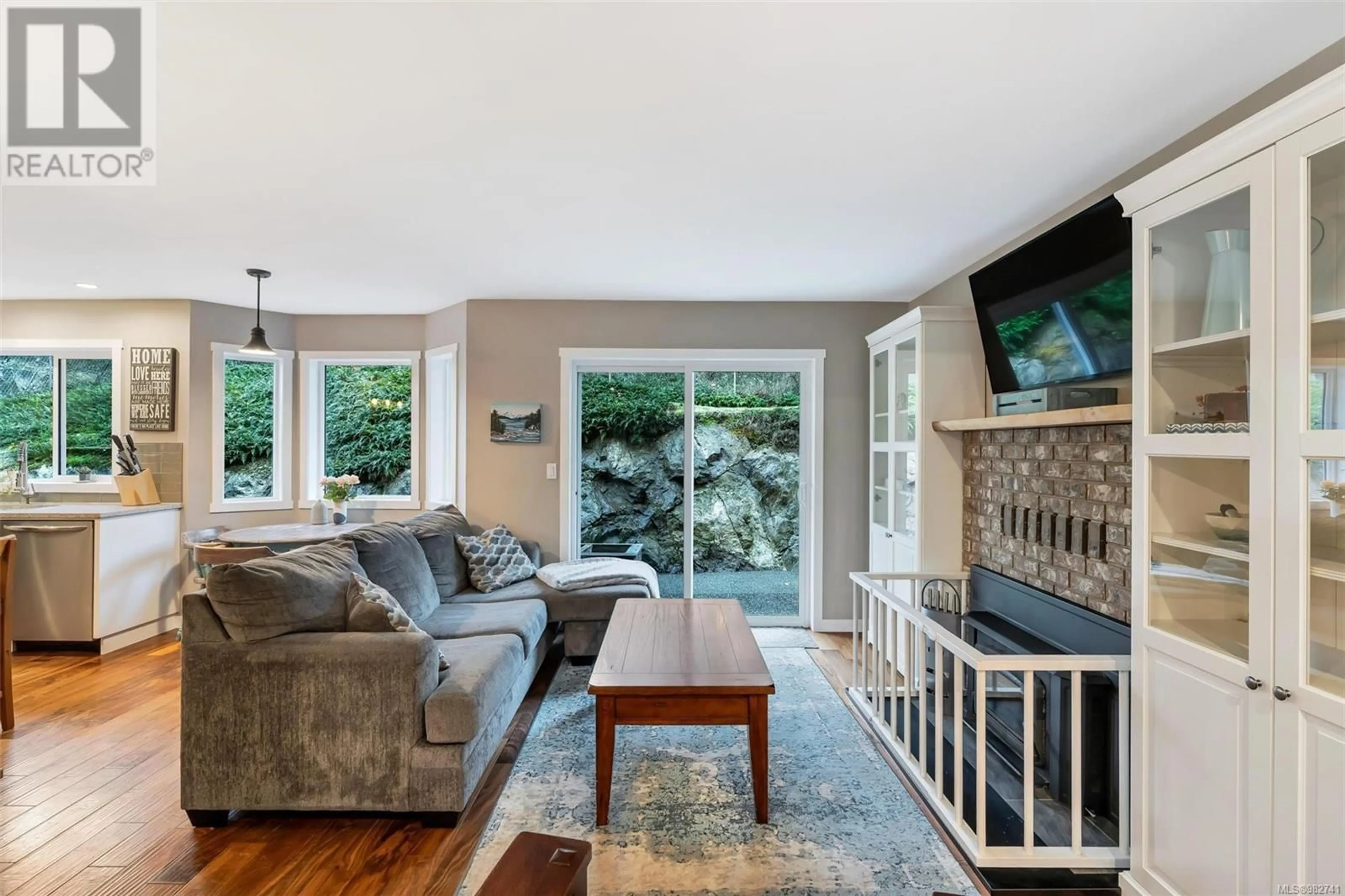977 Greig Ave, Central Saanich, British Columbia V8M1A1
Contact us about this property
Highlights
Estimated ValueThis is the price Wahi expects this property to sell for.
The calculation is powered by our Instant Home Value Estimate, which uses current market and property price trends to estimate your home’s value with a 90% accuracy rate.Not available
Price/Sqft$522/sqft
Est. Mortgage$4,724/mo
Tax Amount ()-
Days On Market17 hours
Description
Open House Saturday 12:00-2:00 This beautifully updated home in Brentwood Bay offers a seamless blend of modern living and natural beauty. Situated on a quiet street with greenery all around, the home enjoys a peaceful setting while still being close to all amenities. Recent renovations include new siding, windows, and doors, as well as a spacious new kitchen, bathrooms, engineered hardwood floors, and quartz countertops. The home is equipped with a split-unit heat pump, a forced air wood stove, and a 60A EV charge receptacle, providing year-round comfort and convenience. The back patio features in-patio lighting and a hot tub, which is perfect for outdoor relaxation or entertaining, while the low-maintenance yard adds to the home's appeal. Additional features include RV/trailer parking and an expanded driveway. The location is truly unbeatable, with Gore Nature Park's scenic walking trails just around the corner, and both Butchart Gardens and the Butterfly Gardens only minutes away. Schools, marinas, and Brentwood Village amenities are all within walking distance. Whether you're enjoying the natural surroundings or exploring the local area, everything you need is close by. Plus, with Victoria just 20 minutes away and easy access to ferries and the airport, this home offers an ideal balance of peaceful suburban living and connectivity. Move-in ready and beautifully updated, this Brentwood Bay gem is perfect for those seeking tranquillity and convenience in one of Vancouver Island's most desirable communities. (id:39198)
Upcoming Open House
Property Details
Interior
Features
Main level Floor
Bathroom
Laundry room
8'6 x 13'5Living room
12'7 x 18'5Patio
35'10 x 9'9Exterior
Parking
Garage spaces 5
Garage type -
Other parking spaces 0
Total parking spaces 5




