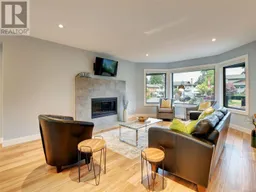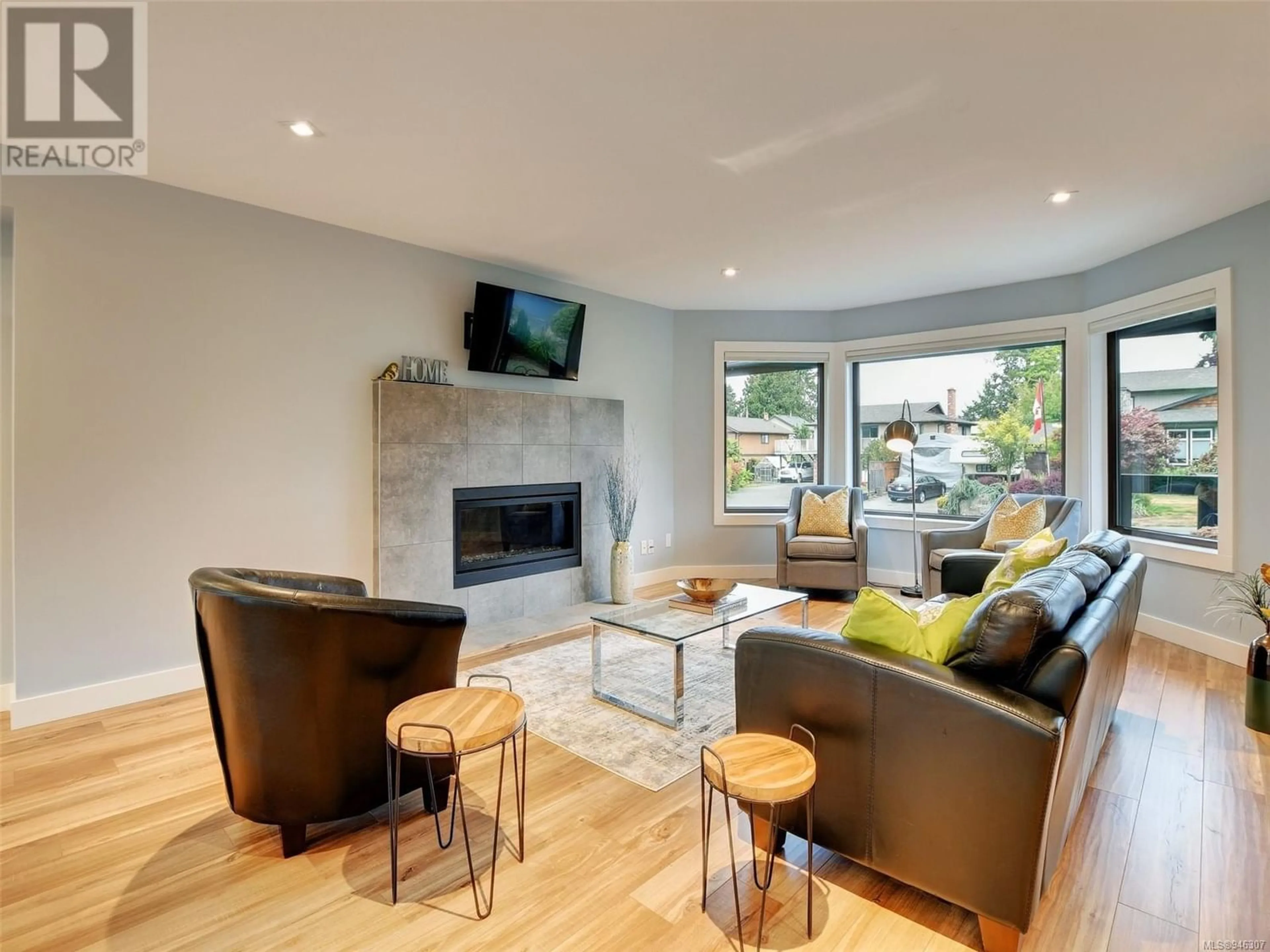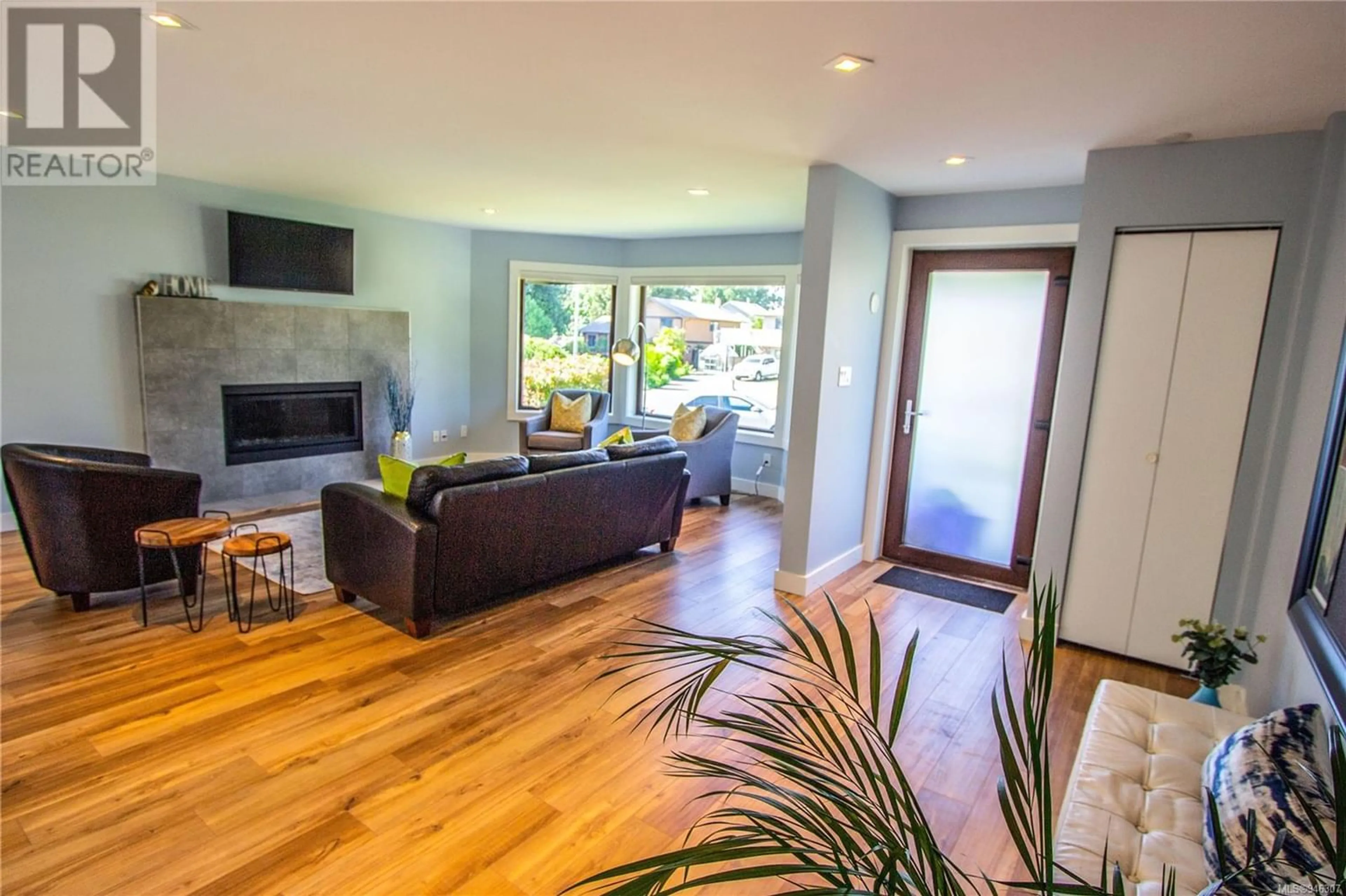907 Damelart Way, Central Saanich, British Columbia V8M1C2
Contact us about this property
Highlights
Estimated ValueThis is the price Wahi expects this property to sell for.
The calculation is powered by our Instant Home Value Estimate, which uses current market and property price trends to estimate your home’s value with a 90% accuracy rate.Not available
Price/Sqft$512/sqft
Est. Mortgage$5,364/mo
Tax Amount ()-
Days On Market1 year
Description
$192K BELOW ASSESSMENT + INLAW SUITE . This stunning home is located in beautiful Brentwood Bay on a quiet cul-de-sac. It offers three bedrooms and four bathrooms, providing ample space and privacy. The main living area features beautiful engineered hardwood floors and Euroline tri-fold concertina doors, allowing for a seamless connection between the interior and outdoor living spaces. This open floor plan creates a harmonious flow between the living room, dining area, and kitchen, making it an ideal space for entertaining guests or spending quality time with family. Each bedroom in the house has its own ensuite bathroom, ensuring privacy and convenience for all occupants. In addition, there is a 4-piece bathroom on the main floor, serving as a well-appointed bathroom. The garage has been transformed into a potential independent suite with a laundry area, kitchen, & an upstairs bedroom with a Juliette balcony. (id:39198)
Property Details
Interior
Features
Second level Floor
Ensuite
Exterior
Parking
Garage spaces 4
Garage type -
Other parking spaces 0
Total parking spaces 4
Property History
 49
49 42
42

