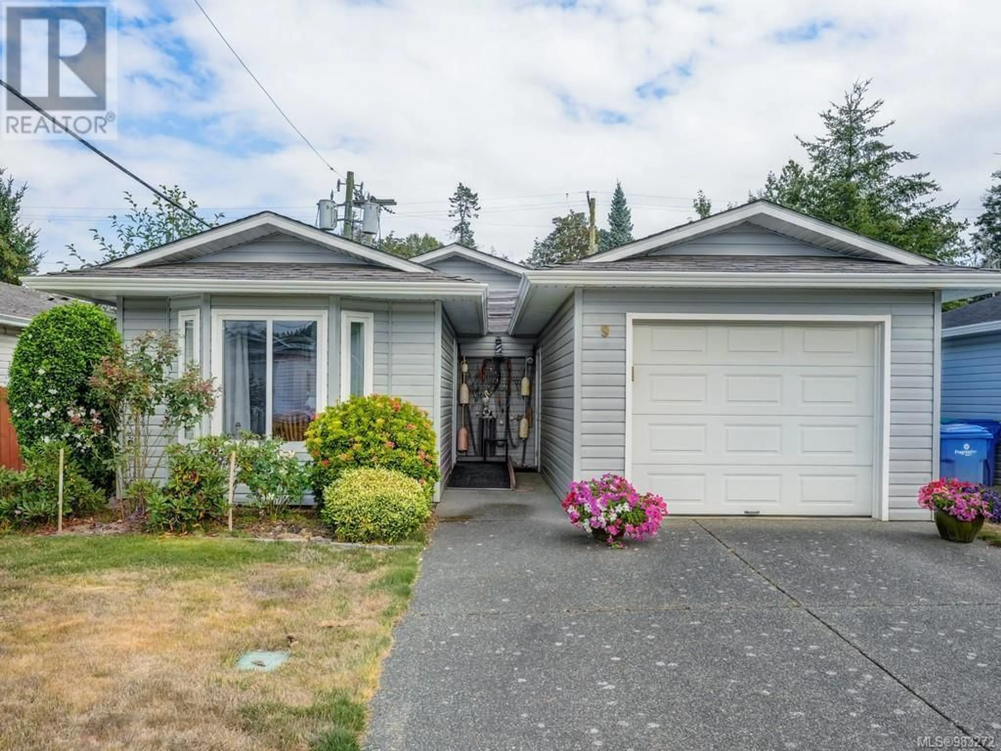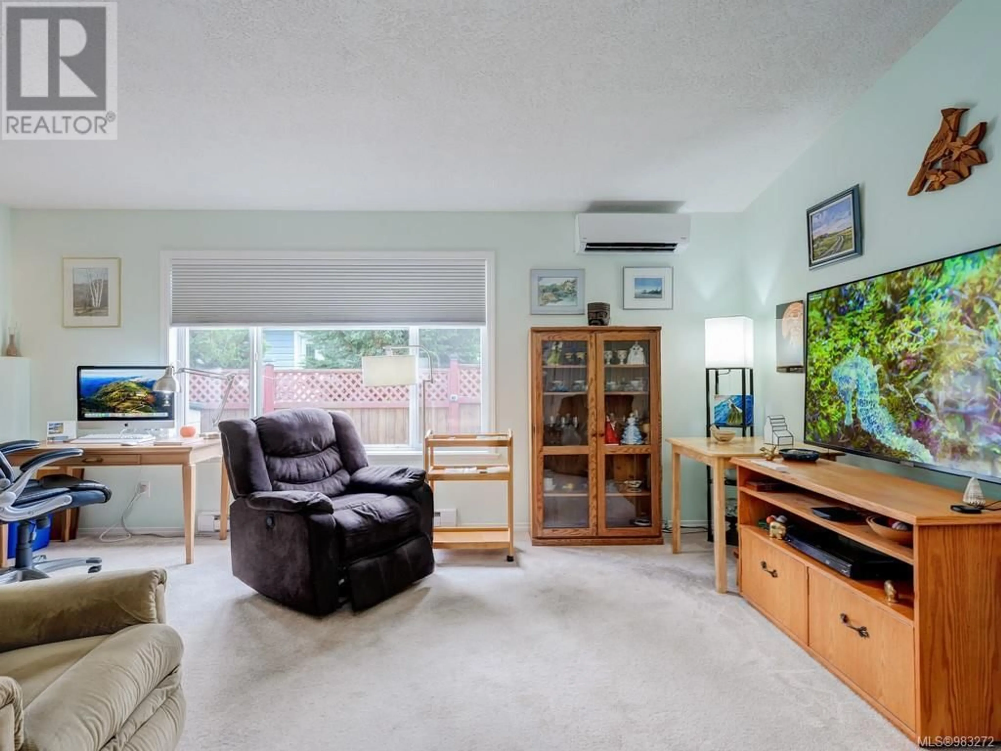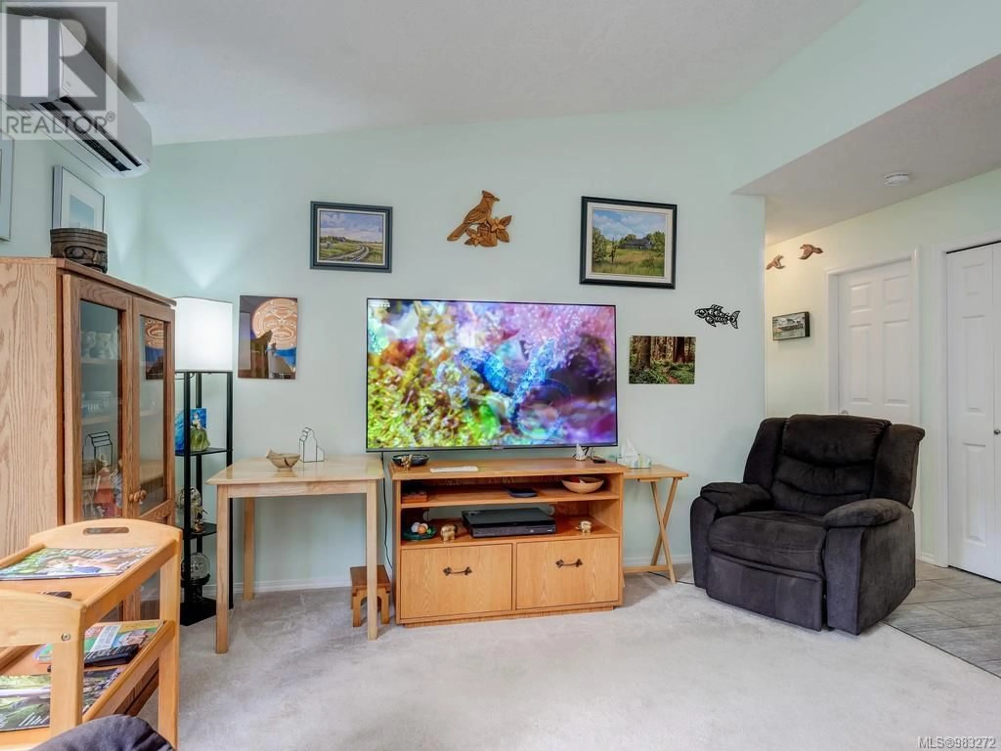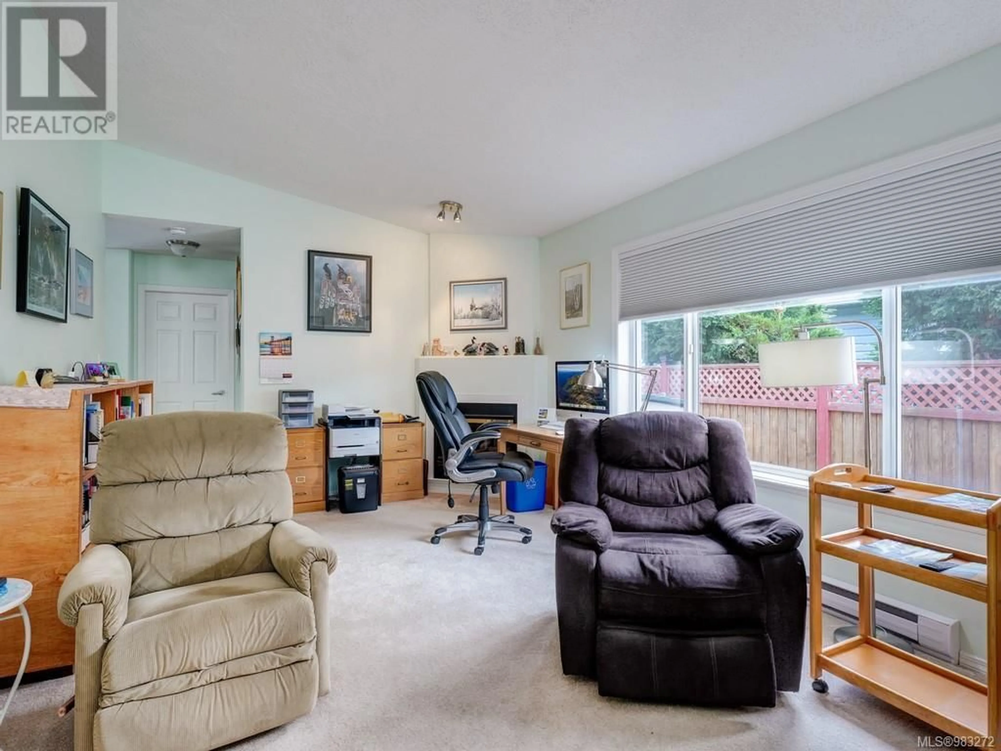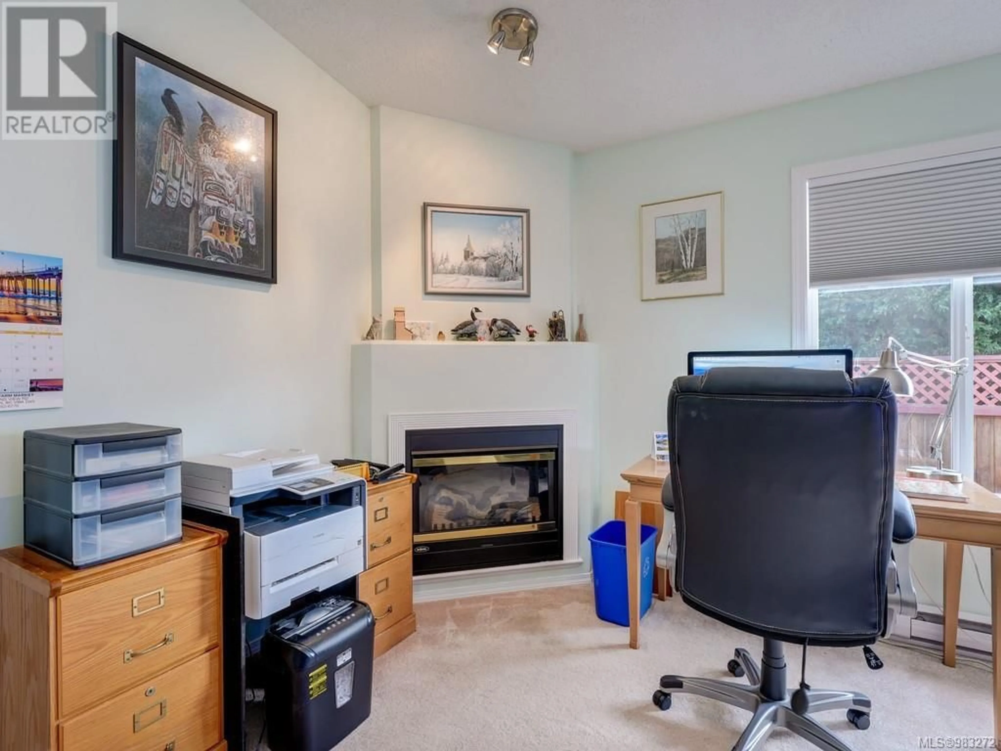9 7570 Tetayut Rd, Central Saanich, British Columbia V8M2H4
Contact us about this property
Highlights
Estimated ValueThis is the price Wahi expects this property to sell for.
The calculation is powered by our Instant Home Value Estimate, which uses current market and property price trends to estimate your home’s value with a 90% accuracy rate.Not available
Price/Sqft$290/sqft
Est. Mortgage$1,803/mo
Maintenance fees$835/mo
Tax Amount ()-
Days On Market20 days
Description
Here it is! A one level adult living in sought after Hawthorne Village and priced to sell! It's a very well maintained rancher style home in a friendly, quiet neighborhood only minutes from Saanichton, shopping, the Saanich Peninsula Hospital and just a few blocks from the oceanfront. You'll enjoy an electric fireplace, sky lights, a fully fenced your yard, attached garage, driveway and much more! Some pets are allowed. 55+ year old age limit, but a spouse can be younger. It's easy and a pleasure to view. (id:39198)
Property Details
Interior
Features
Main level Floor
Patio
12' x 12'Ensuite
Bedroom
12' x 10'Bathroom
Exterior
Parking
Garage spaces 3
Garage type -
Other parking spaces 0
Total parking spaces 3

