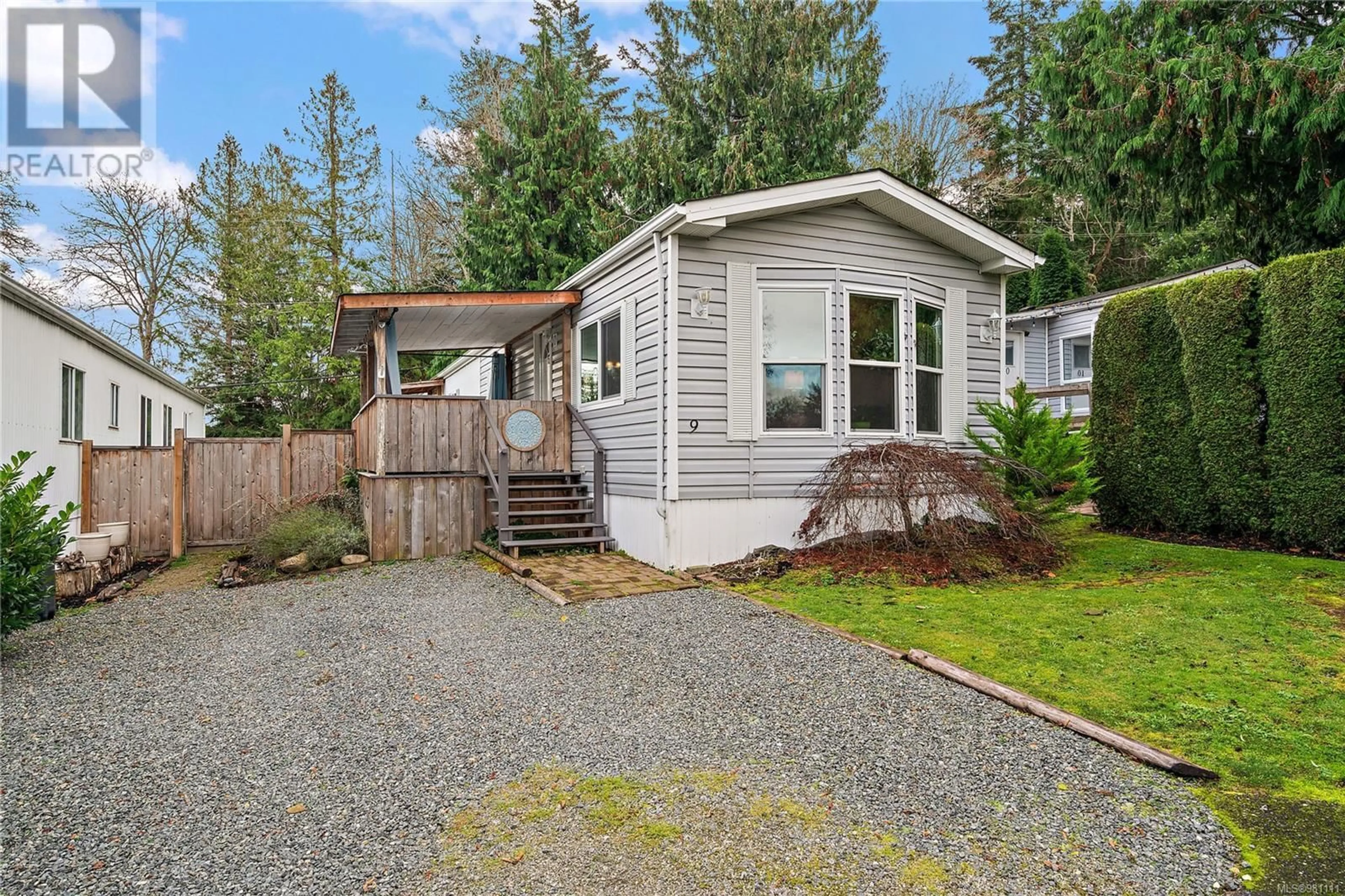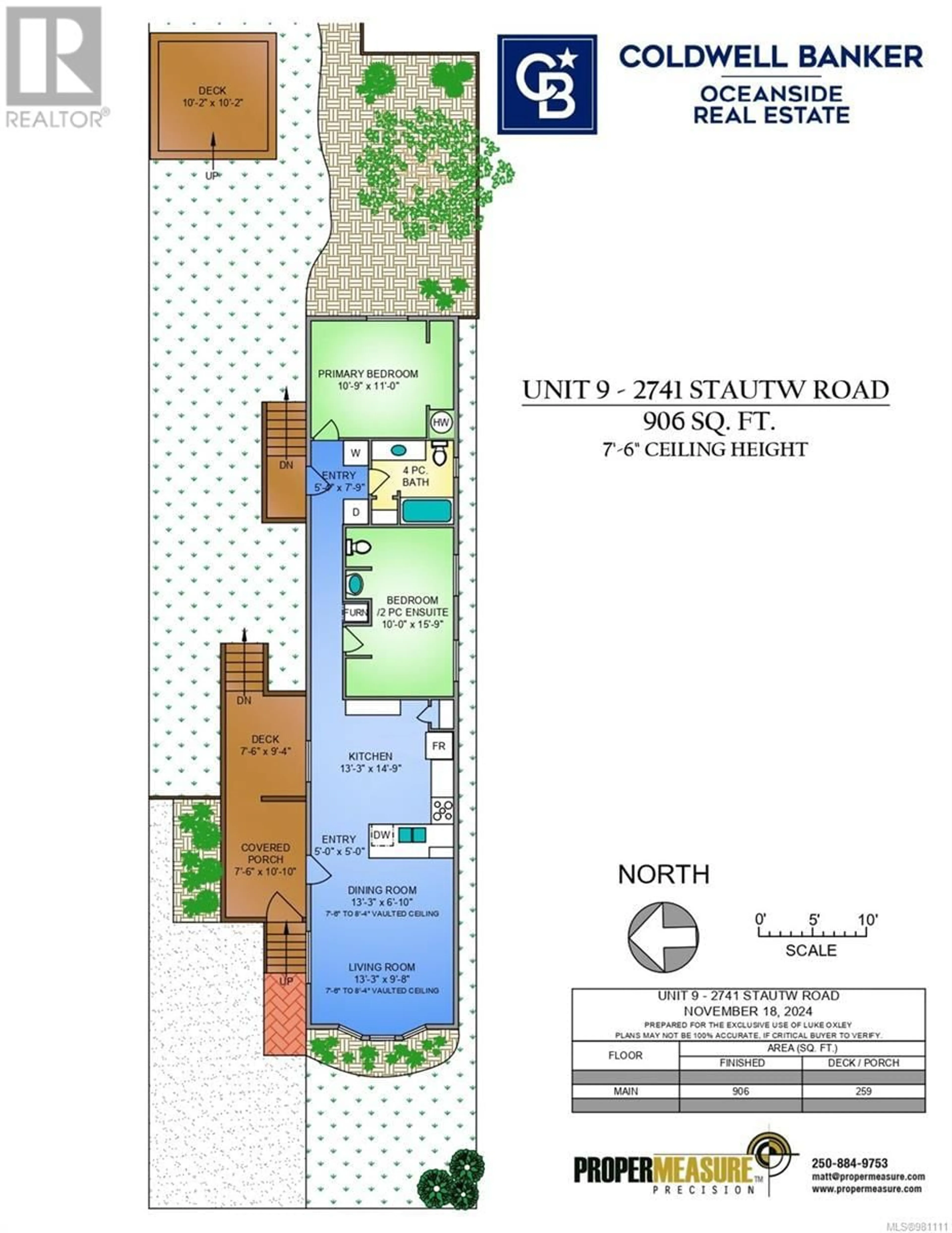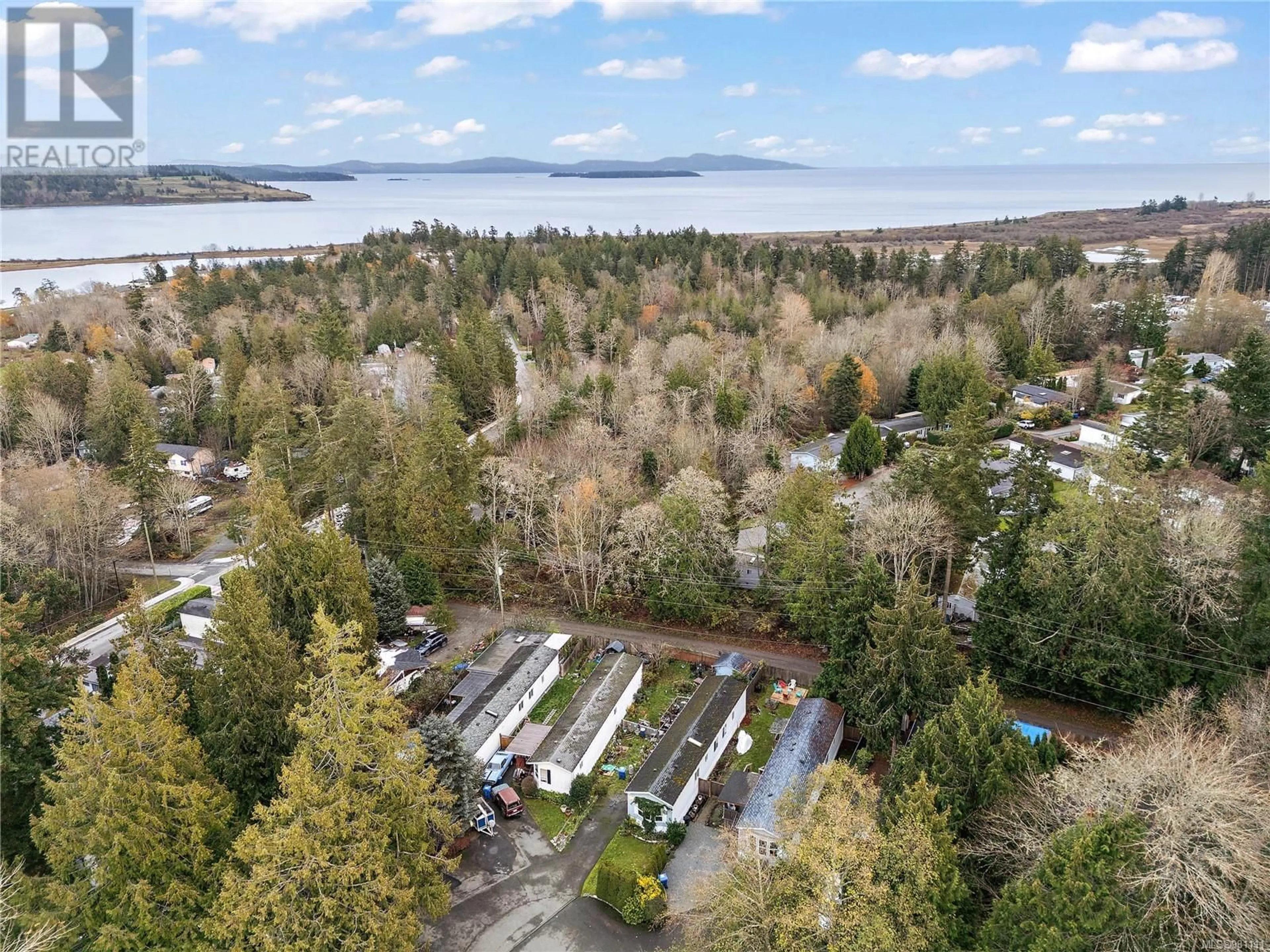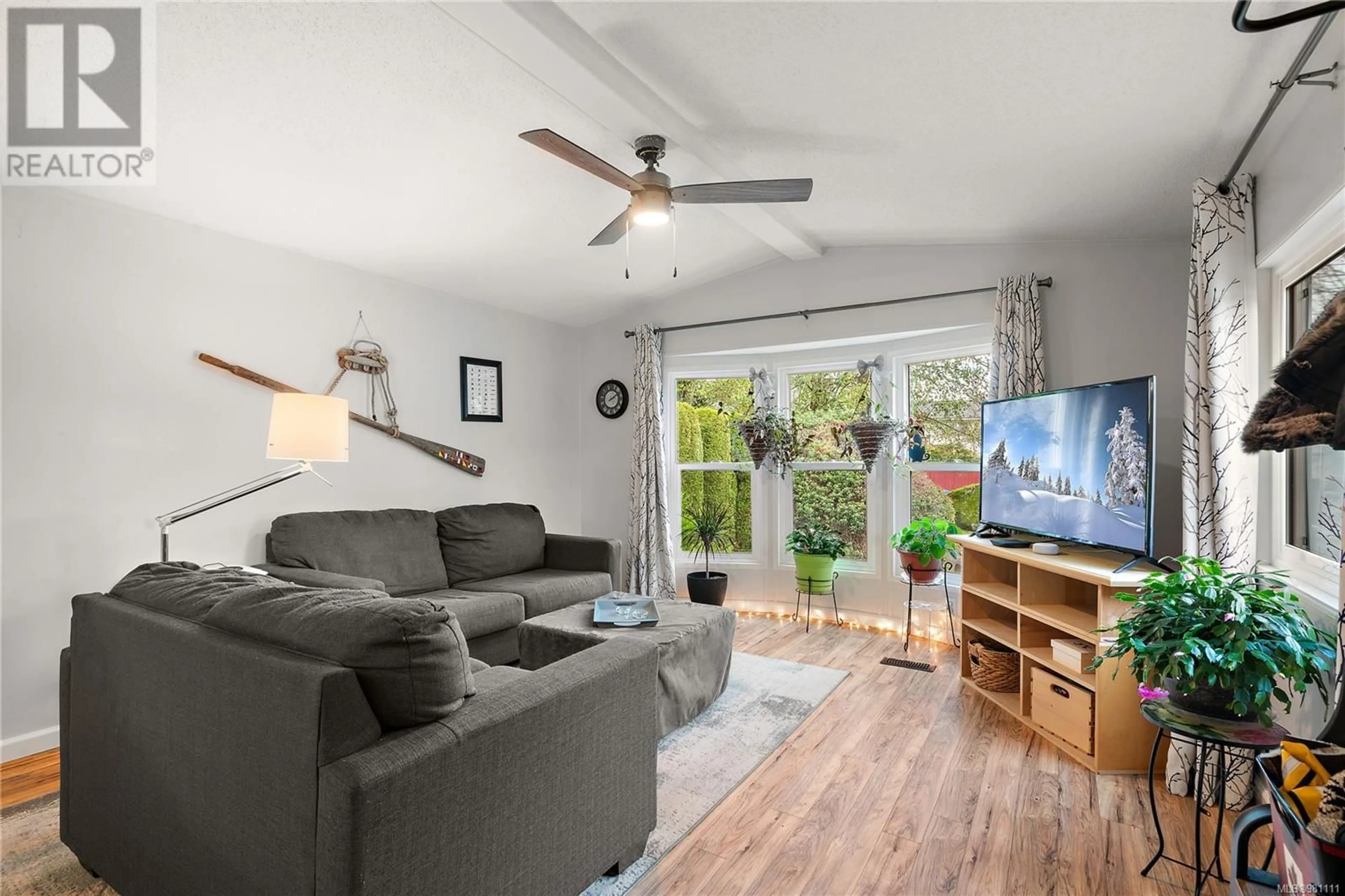9 2741 Stautw Rd, Central Saanich, British Columbia V8M2E9
Contact us about this property
Highlights
Estimated ValueThis is the price Wahi expects this property to sell for.
The calculation is powered by our Instant Home Value Estimate, which uses current market and property price trends to estimate your home’s value with a 90% accuracy rate.Not available
Price/Sqft$411/sqft
Est. Mortgage$1,664/mo
Maintenance fees$500/mo
Tax Amount ()-
Days On Market58 days
Description
Welcome to your dream coastal retreat! This stunning manufactured home is just a short walk from the ocean, offering you the perfect blend of comfort and coastal living. Step inside to discover a beautifully updated interior featuring all-new appliances, ensuring you have everything you need for modern living. With all-new windows and plumbing, this home is not only stylish but also efficient and worry-free. Enjoy the sleek, easy-to-maintain flooring throughout, as there is no carpet to contend with. The entire home has been freshly painted, creating a bright and inviting atmosphere. Outside, you’ll find a spacious, fully fenced backyard, perfect for your pets or outdoor entertaining. New decking invites you to relax and soak in the serene surroundings, making it an ideal spot for morning coffee or evening sunsets. Located in a quiet setting within a small park, this home offers tranquility while still being just a short walk to the water. Don’t miss out on this incredible opportunity to live in a peaceful, mature 45+, coastal community! Your seaside sanctuary awaits! (id:39198)
Property Details
Interior
Features
Main level Floor
Bathroom
4' x 8'Laundry room
8' x 5'Bedroom
16' x 10'Bathroom
Exterior
Parking
Garage spaces 2
Garage type Stall
Other parking spaces 0
Total parking spaces 2
Property History
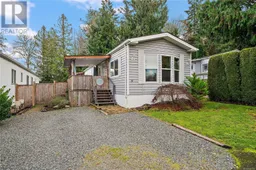 22
22
