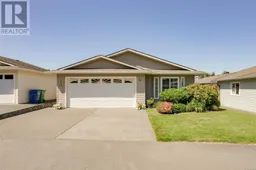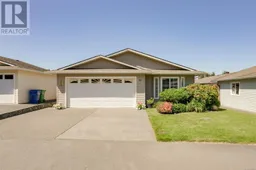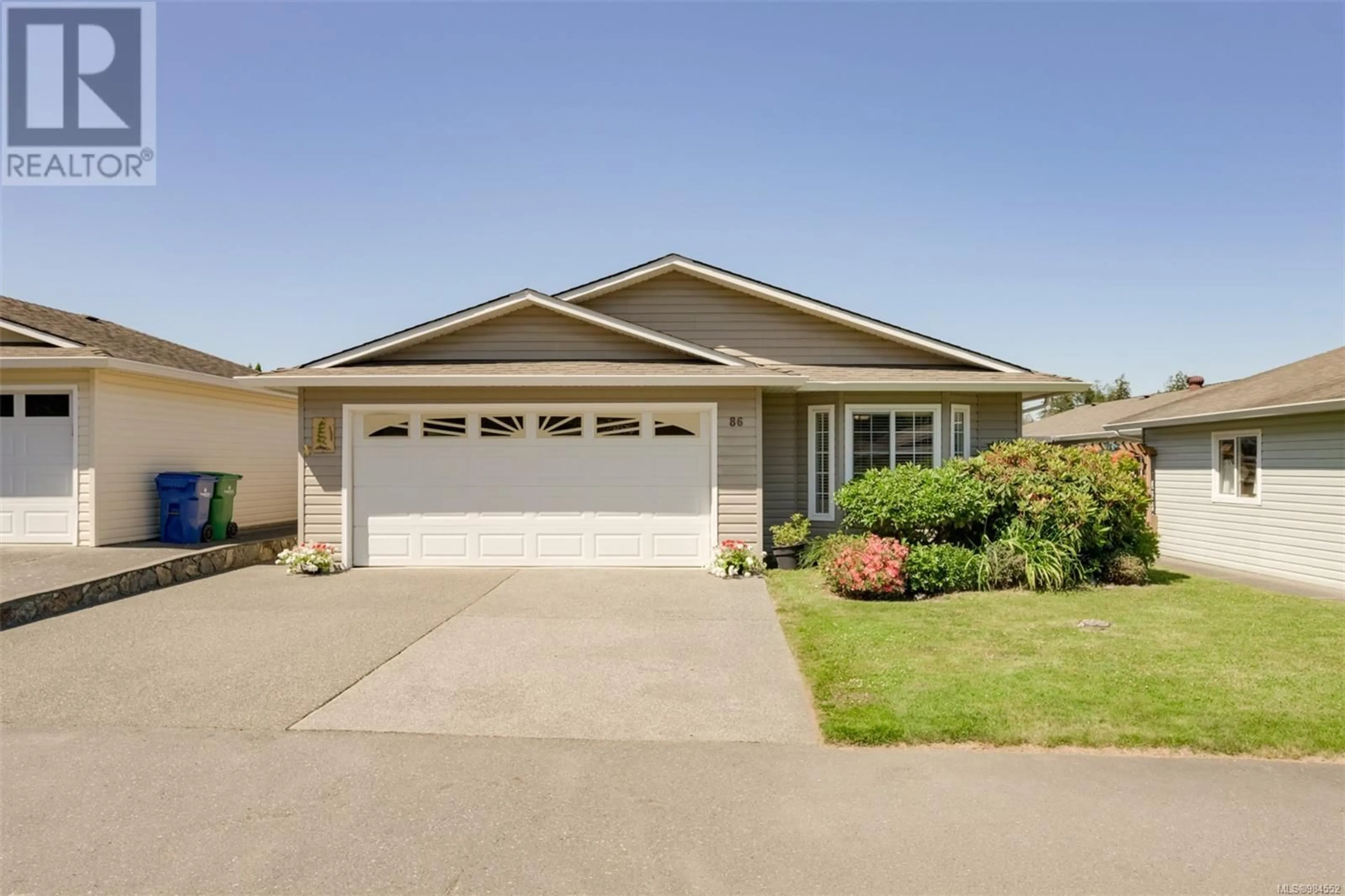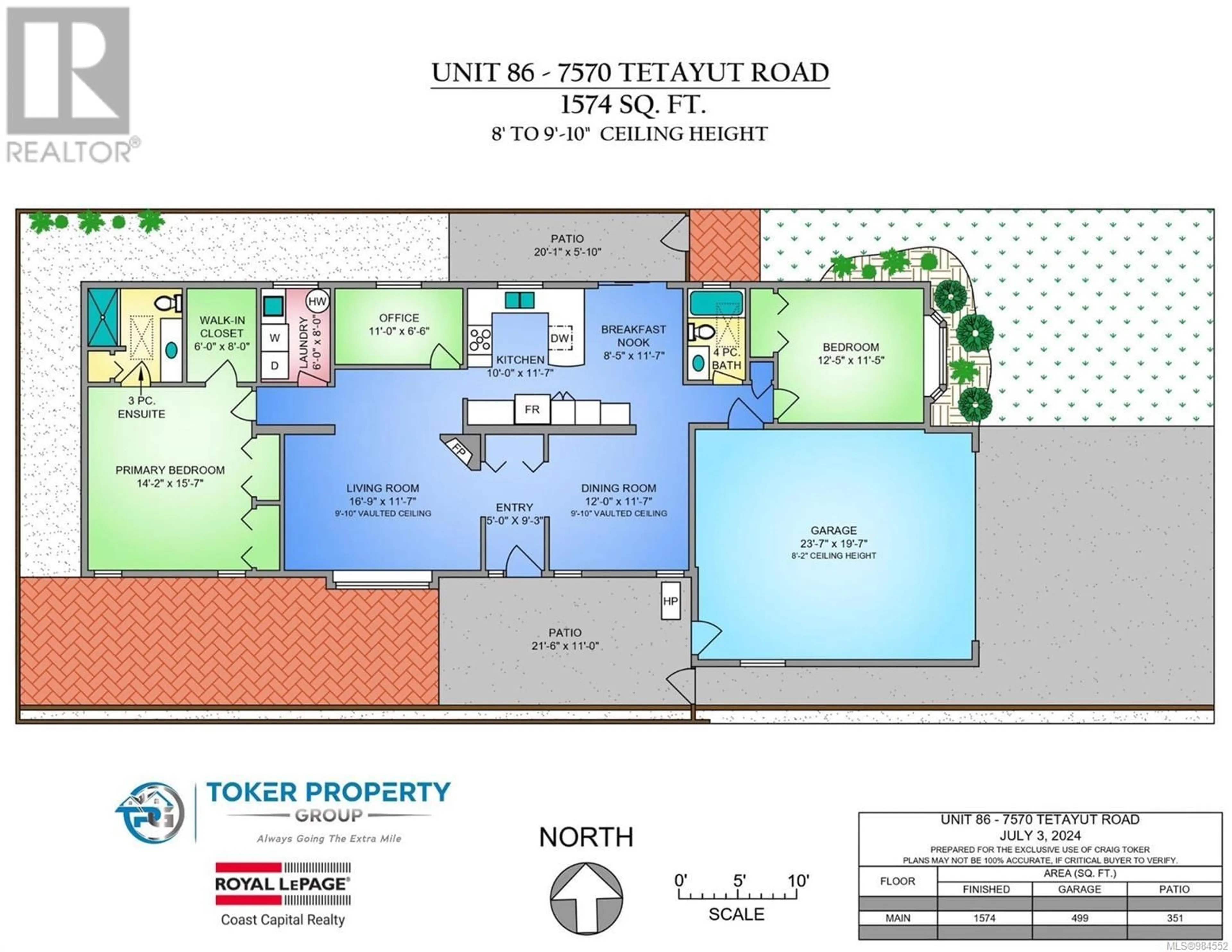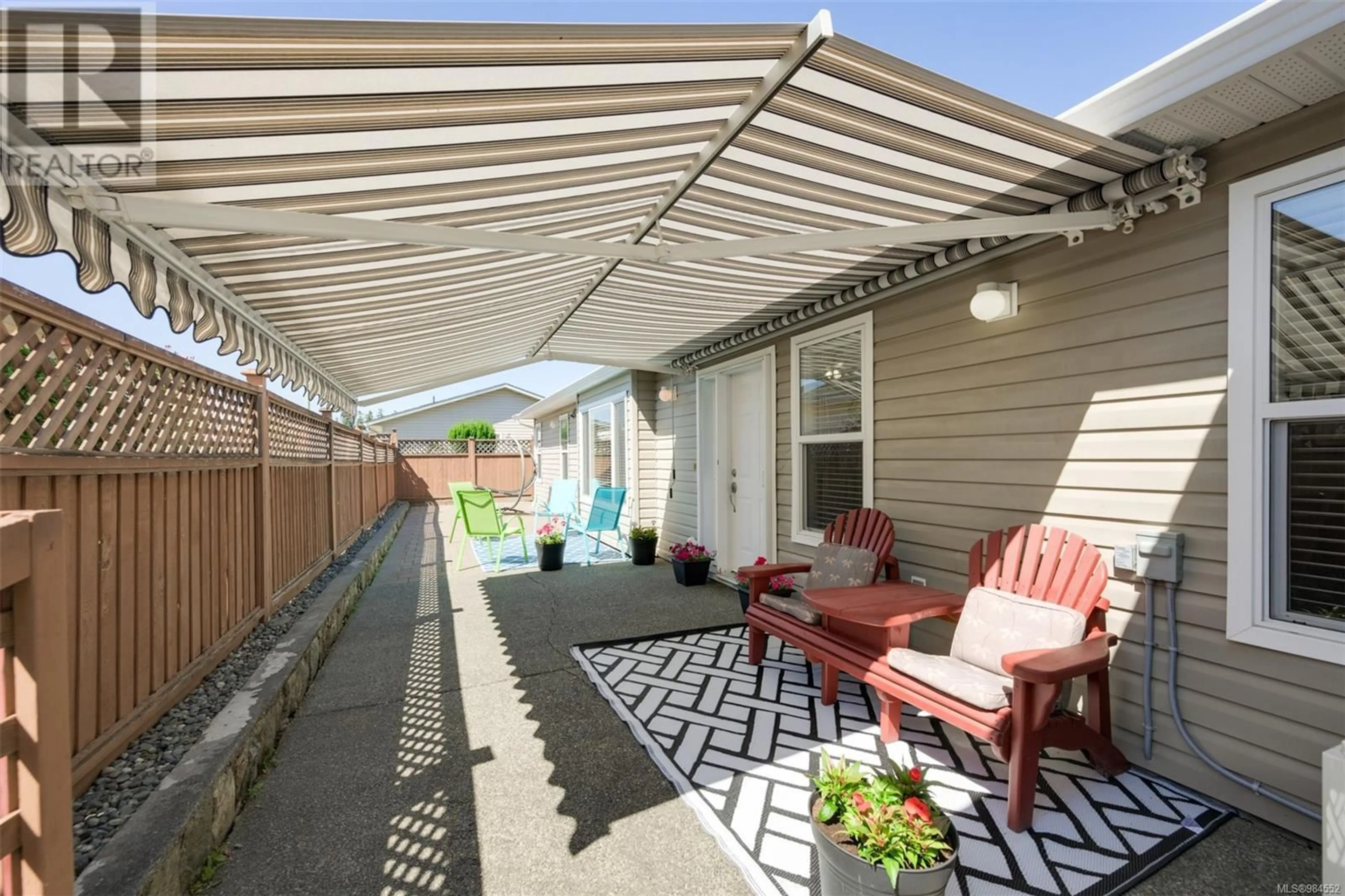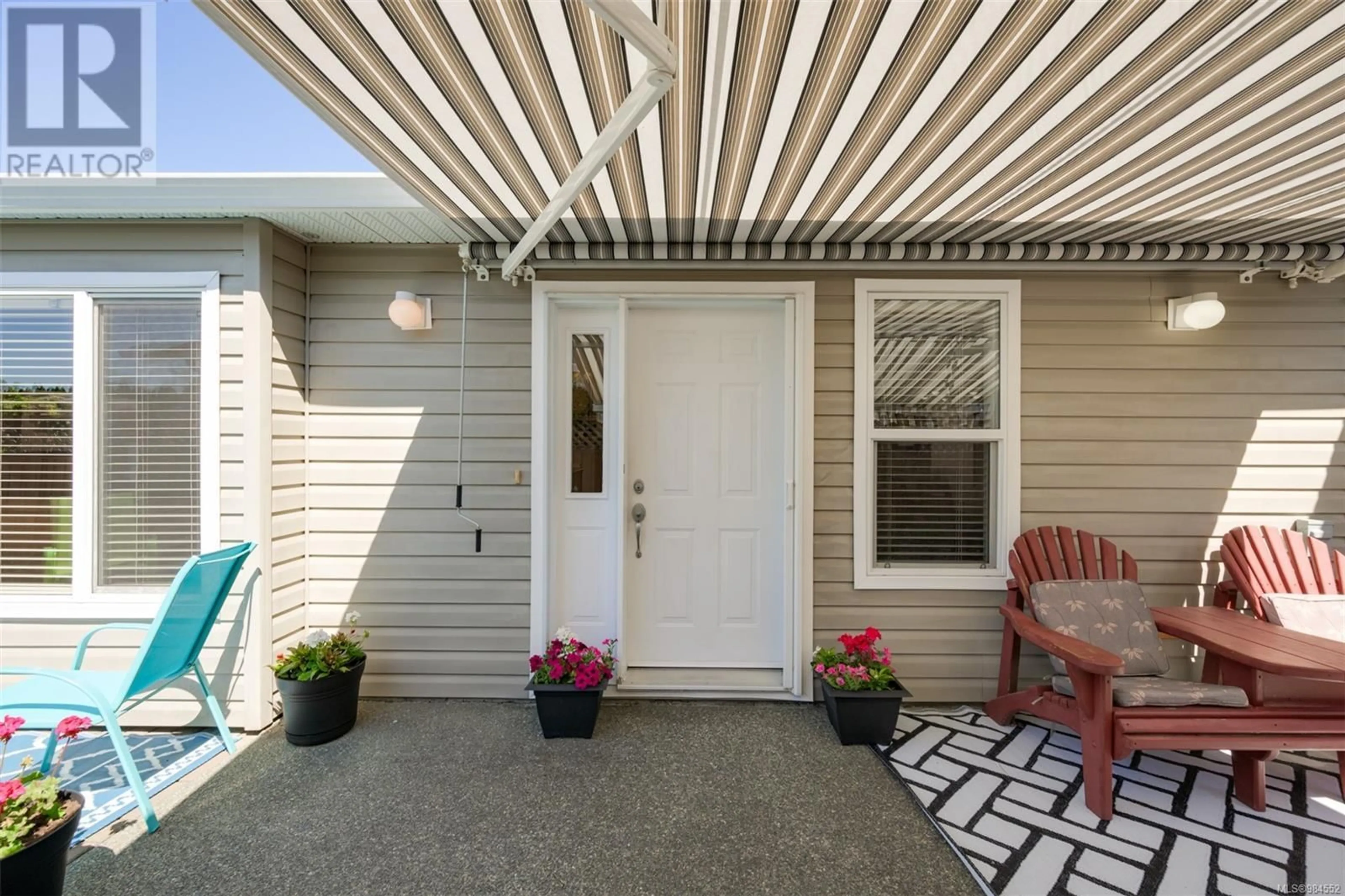86 7570 Tetayut Rd, Central Saanich, British Columbia V8M2H4
Contact us about this property
Highlights
Estimated ValueThis is the price Wahi expects this property to sell for.
The calculation is powered by our Instant Home Value Estimate, which uses current market and property price trends to estimate your home’s value with a 90% accuracy rate.Not available
Price/Sqft$218/sqft
Est. Mortgage$2,276/mo
Maintenance fees$835/mo
Tax Amount ()-
Days On Market2 days
Description
Open House Sun Jan 19, 2:30-3:30pm. Located in the middle of Hawthorne village, one of the best managed parks in Central Saanich, in an adult oriented property with an age restriction of 55 or older. Only one person is required to be 55 or older This sought-after park is situated on the edge of Lochside Trail, providing easy access for cycling or walking from Sidney to Sooke. It is also perfect for anyone who likes to travel, given its close proximity to the airport and ferries. Number 86 offers one of the largest floor plans in the park with a spare bedroom, separate den and a massive primary bedroom with en suite, walk-in closet and 2 more additional closets, as well as a large two-car garage. This home has been upgraded with a new heat pump for efficient heating and cooling, an exterior awning over the patio and new engineered hickory hardwood throughout. This park has a great reputation and for good reason. This property needs to be seen in person to appreciate. Check out the 2 different videos by clicking on the brochure link below. (id:39198)
Upcoming Open House
Property Details
Interior
Features
Main level Floor
Entrance
5 ft x 9 ftDining room
12 ft x 11 ftKitchen
10 ft x 11 ftLaundry room
6 ft x 8 ftExterior
Parking
Garage spaces 2
Garage type -
Other parking spaces 0
Total parking spaces 2
Property History
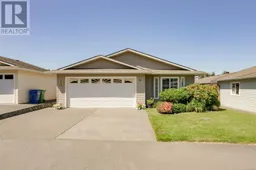 29
29