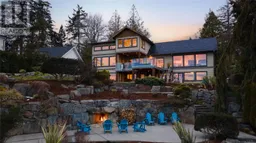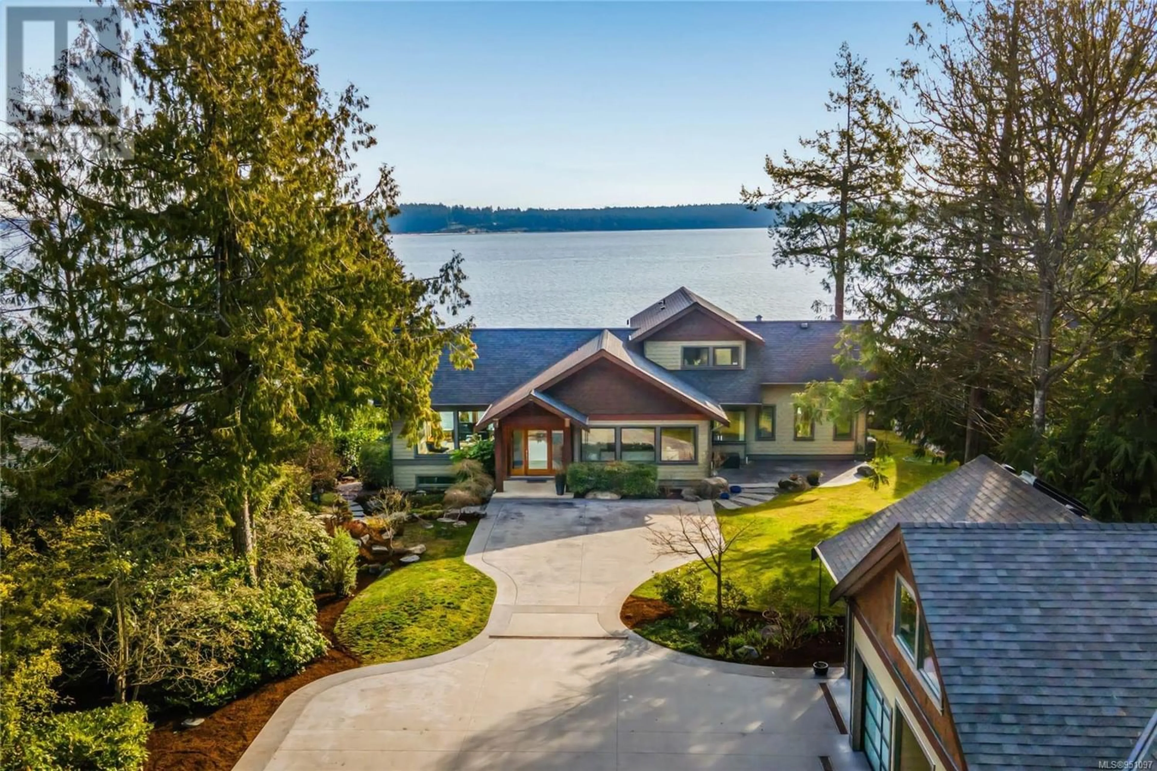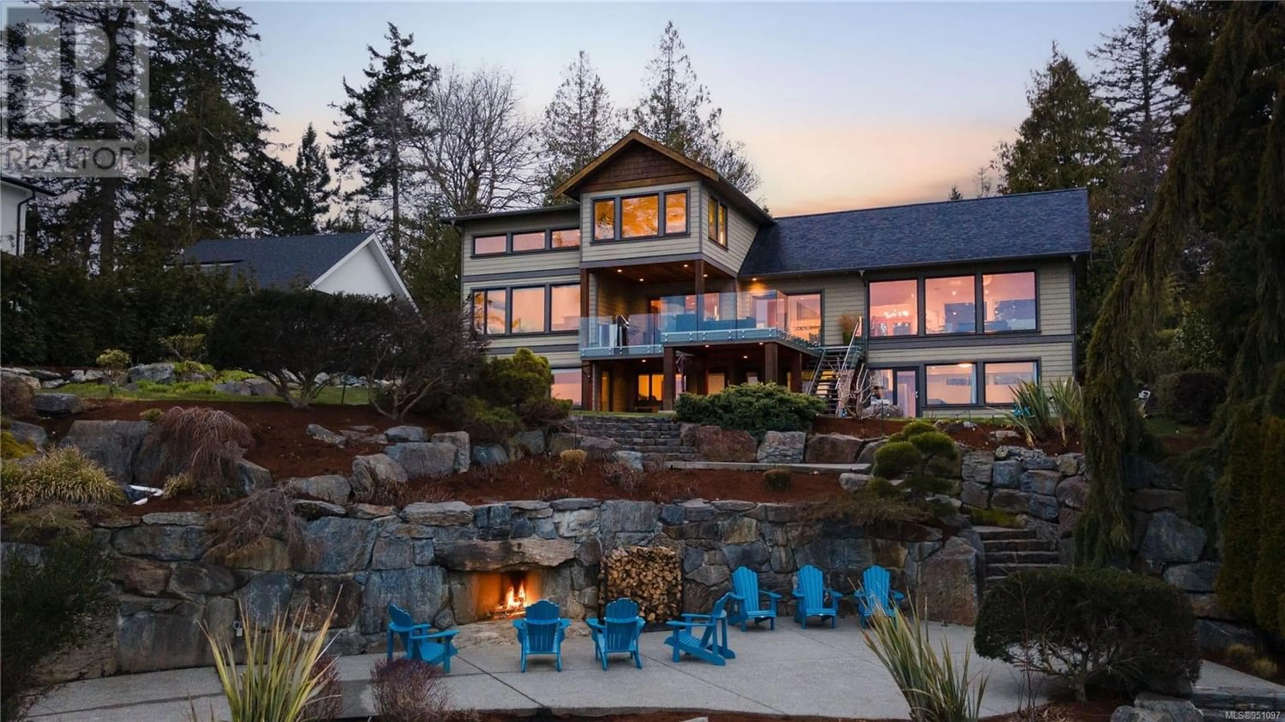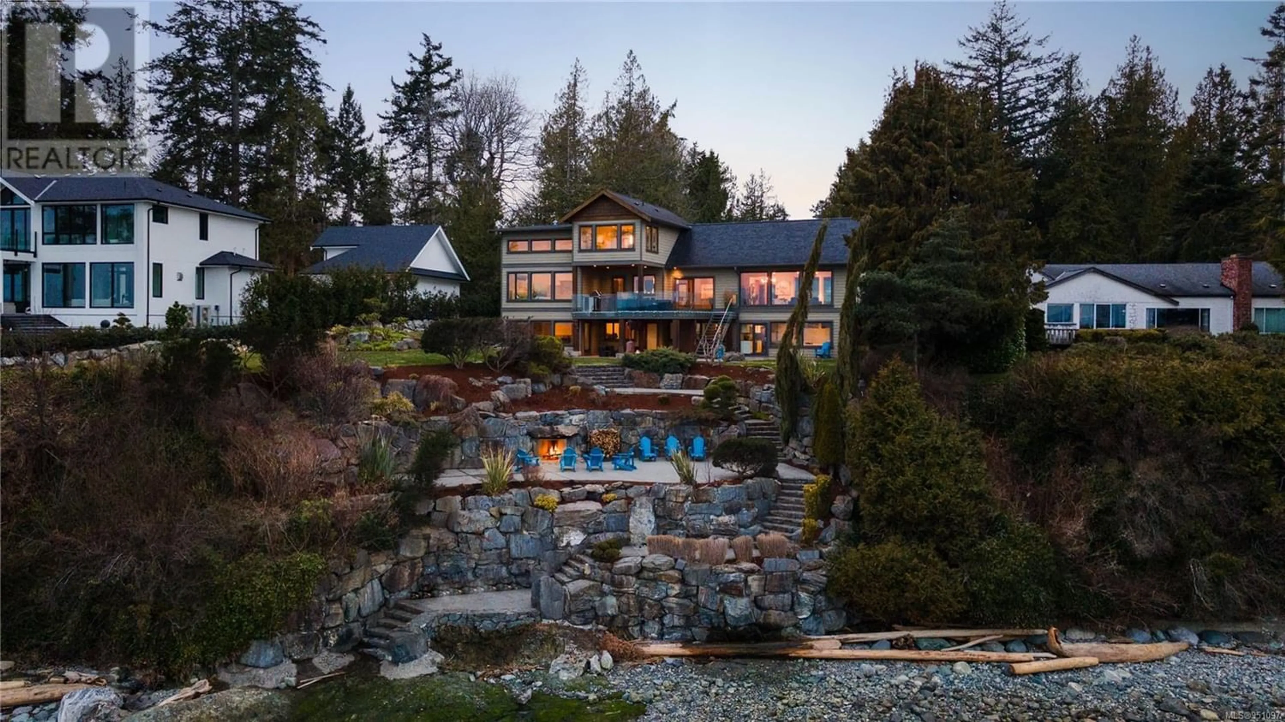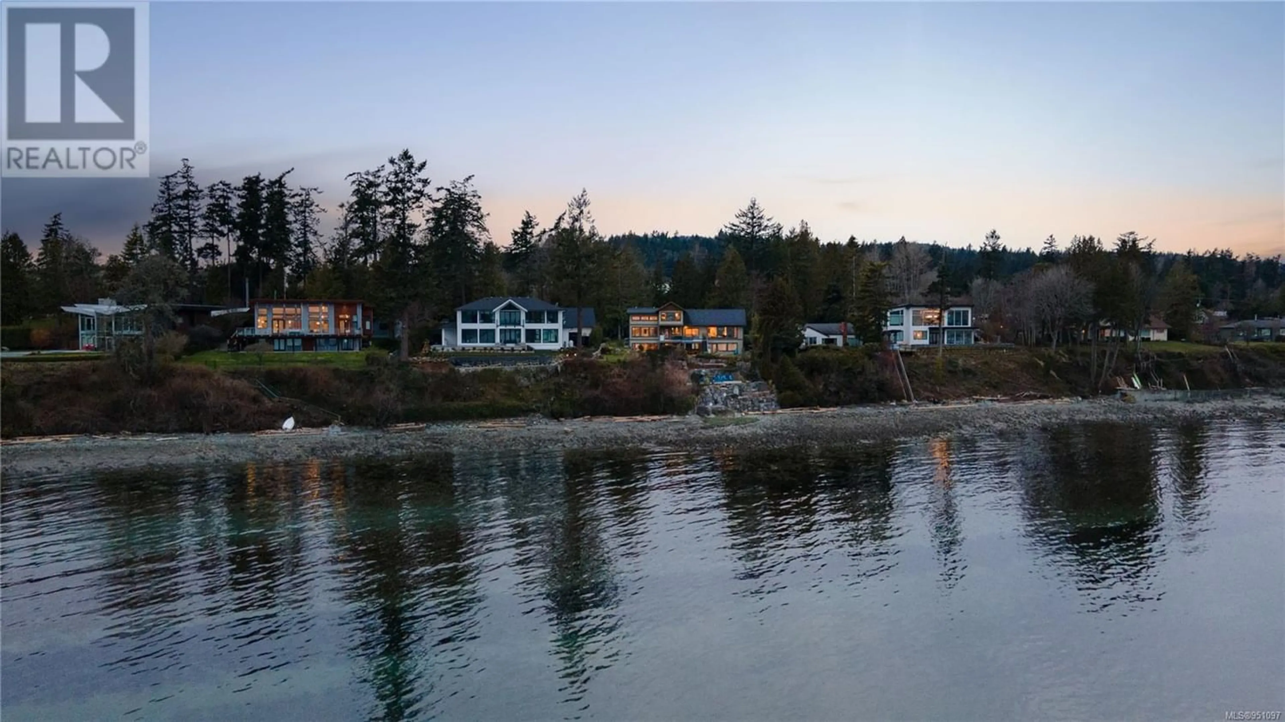8433 Lochside Dr, Central Saanich, British Columbia V8M1T9
Contact us about this property
Highlights
Estimated ValueThis is the price Wahi expects this property to sell for.
The calculation is powered by our Instant Home Value Estimate, which uses current market and property price trends to estimate your home’s value with a 90% accuracy rate.Not available
Price/Sqft$624/sqft
Est. Mortgage$16,964/mo
Tax Amount ()-
Days On Market346 days
Description
The moment you enter the gates of this Saanich Peninsula waterfront acreage, panoramic views of the Cordova Straits greet you.This West Coast oceanfront estate rests beautifully amongst tastefully landscaped grounds. Featuring stunning ocean views from virtually every room, dramatic vaulted ceilings, gleaming hardwood floors, spacious open concept design and a gorgeous custom kitchen, this 6 bedroom (2 master bedrooms),5 bathroom property delights. French doors off the kitchen lead to your outdoor entertainment/living space which also features an outdoor kitchen with ocean & mountain views.The pathway from the front of the house meanders past the professionally landscaped gardens, the koi pond and down the side of the home onto your expansive waterfront patio. This spectacular outdoor living space is heated by a beautiful built-in seaside fireplace that is the finishing touch for this amazing home. A 4-car garage featuring a separate studio suite completes this true West Coast gem. (id:39198)
Property Details
Interior
Features
Main level Floor
Entrance
9 ft x 9 ftStorage
7 ft x 13 ftStorage
16 ft x 8 ftBathroom
Exterior
Parking
Garage spaces 6
Garage type -
Other parking spaces 0
Total parking spaces 6
Property History
 63
63