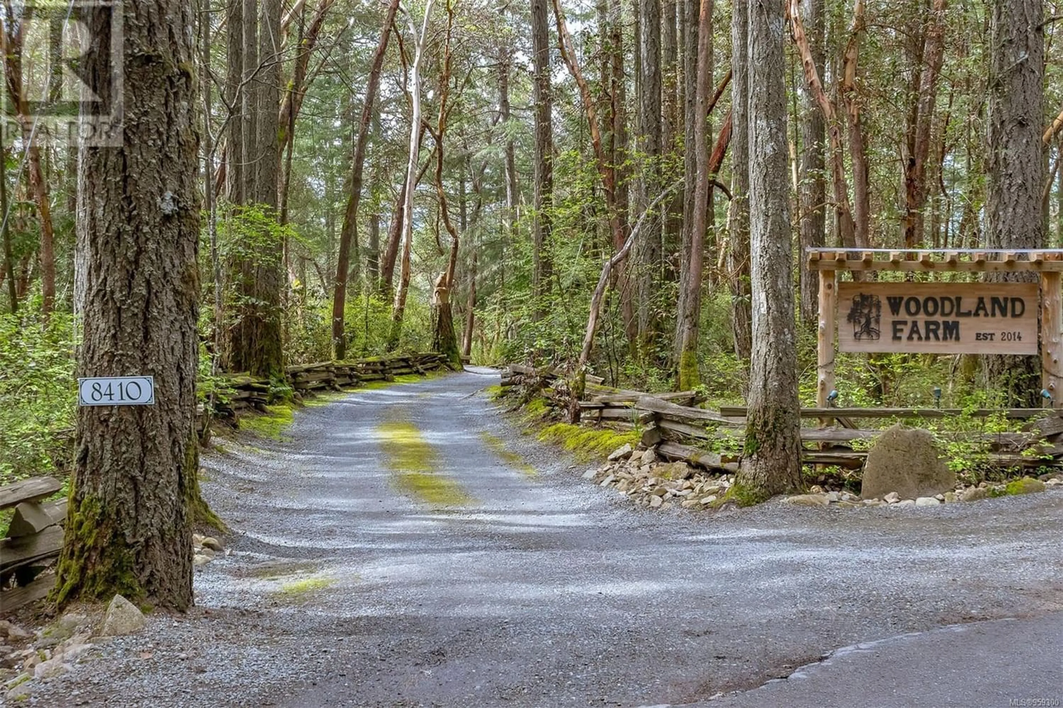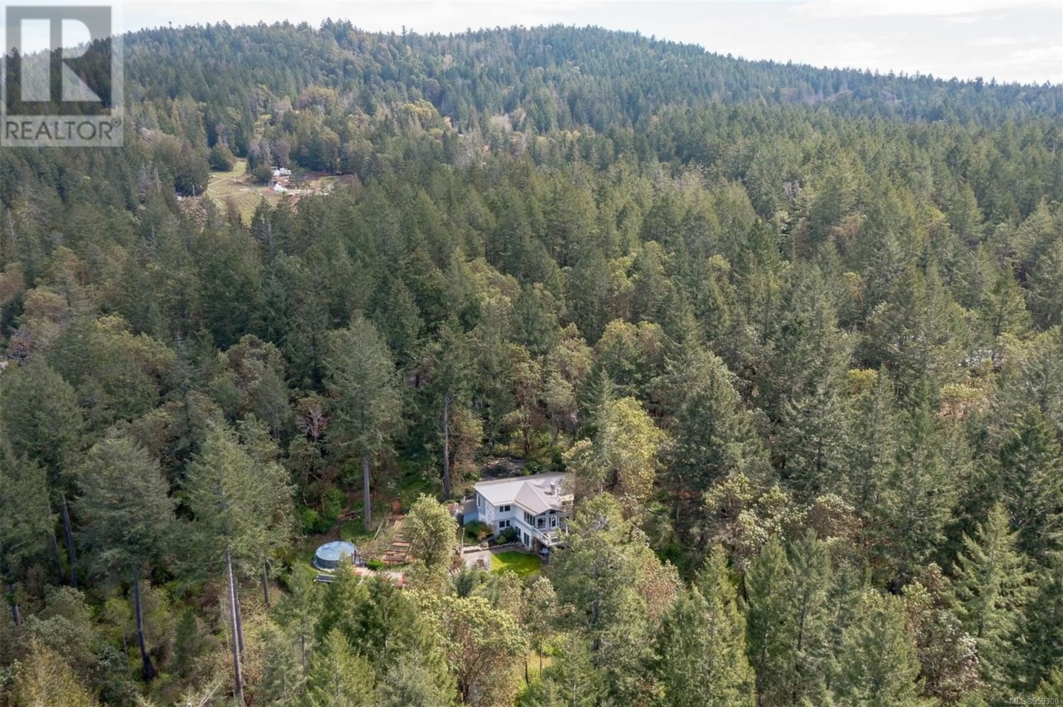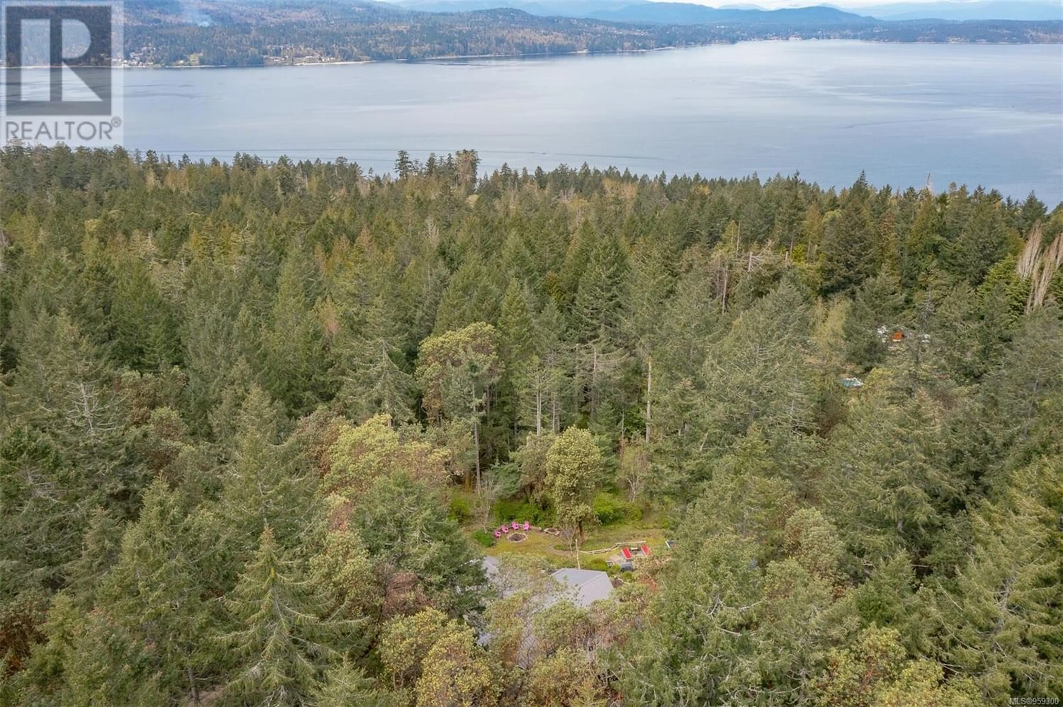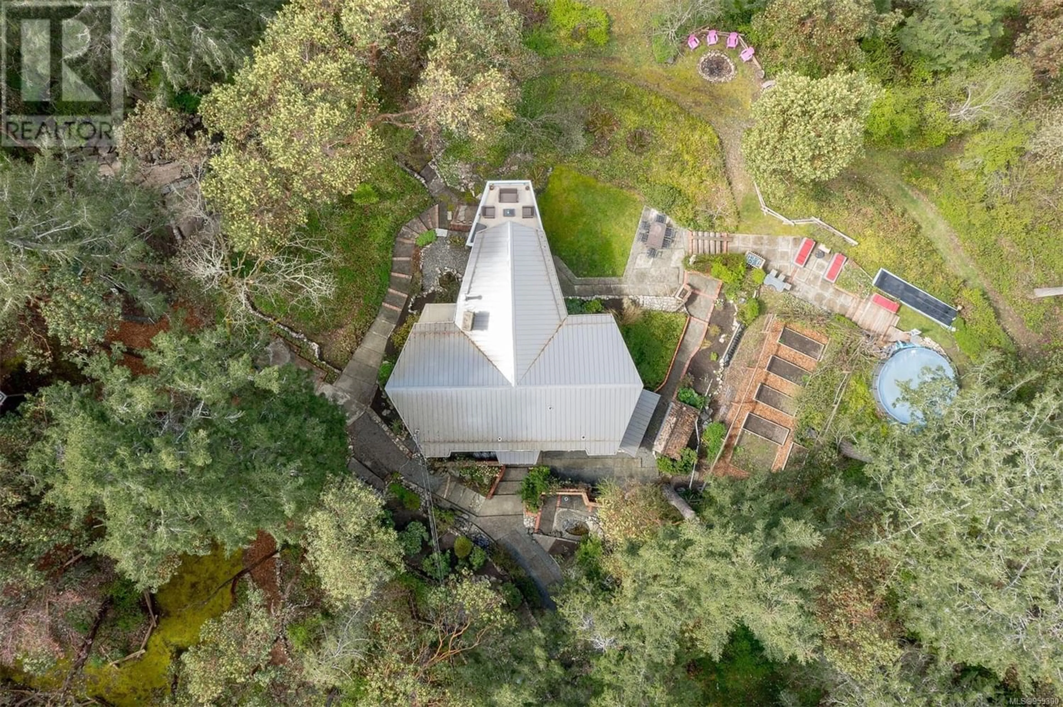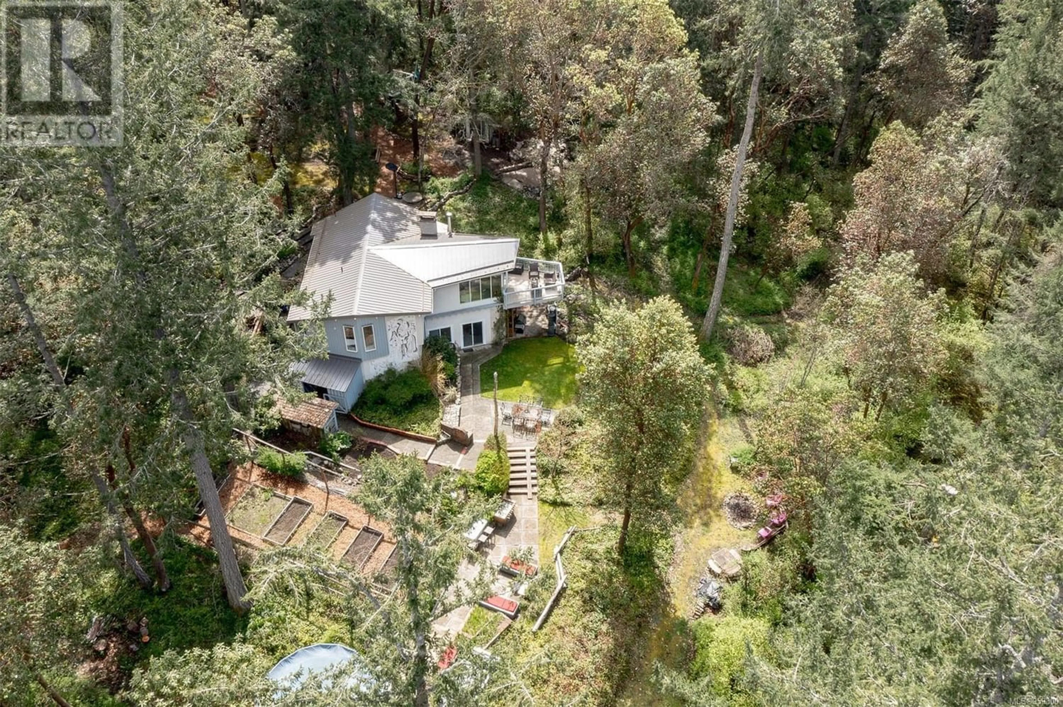8410 Alec Rd, Central Saanich, British Columbia V8M1S4
Contact us about this property
Highlights
Estimated ValueThis is the price Wahi expects this property to sell for.
The calculation is powered by our Instant Home Value Estimate, which uses current market and property price trends to estimate your home’s value with a 90% accuracy rate.Not available
Price/Sqft$517/sqft
Est. Mortgage$7,468/mo
Tax Amount ()-
Days On Market281 days
Description
OPEN HOUSE SUN JUN 23rd 11-1 pm. Welcome to 'Woodland Farm' a 5 acre rural retreat boasting an updated & architecturally unique 2,800 sq/ft 4 bed/3 bath main house & a standalone 'carriage' house w/ one bed accommodation. This property would suit the growing family, multi-generational living or those looking for space & privacy. Inside, the center jewel kitchen has been professionally updated & includes SS appliances, stone counters & an eating bar. The generous living & dining rooms are flooded w/ natural light & provide direct access to the decks which immerse you in the outdoors. Sizable primary bedroom w/ 4-piece ensuite. A thoughtful layout with a great division of space, 3 other bedrooms on the lower level, along with a family room, laundry & 4-piece bath. Wood floors, vaulted ceilings & a feature floating curved staircase. Metal roof, 2014 septic system, distant ocean glimpses, raised garden beds, firepit area, side-by-side trails & much more. Offering the best of rural living! (id:39198)
Property Details
Interior
Features
Lower level Floor
Patio
12 ft x 11 ftLaundry room
6 ft x 9 ftBathroom
Family room
15 ft x 15 ftExterior
Parking
Garage spaces 10
Garage type -
Other parking spaces 0
Total parking spaces 10
Property History
 63
63

