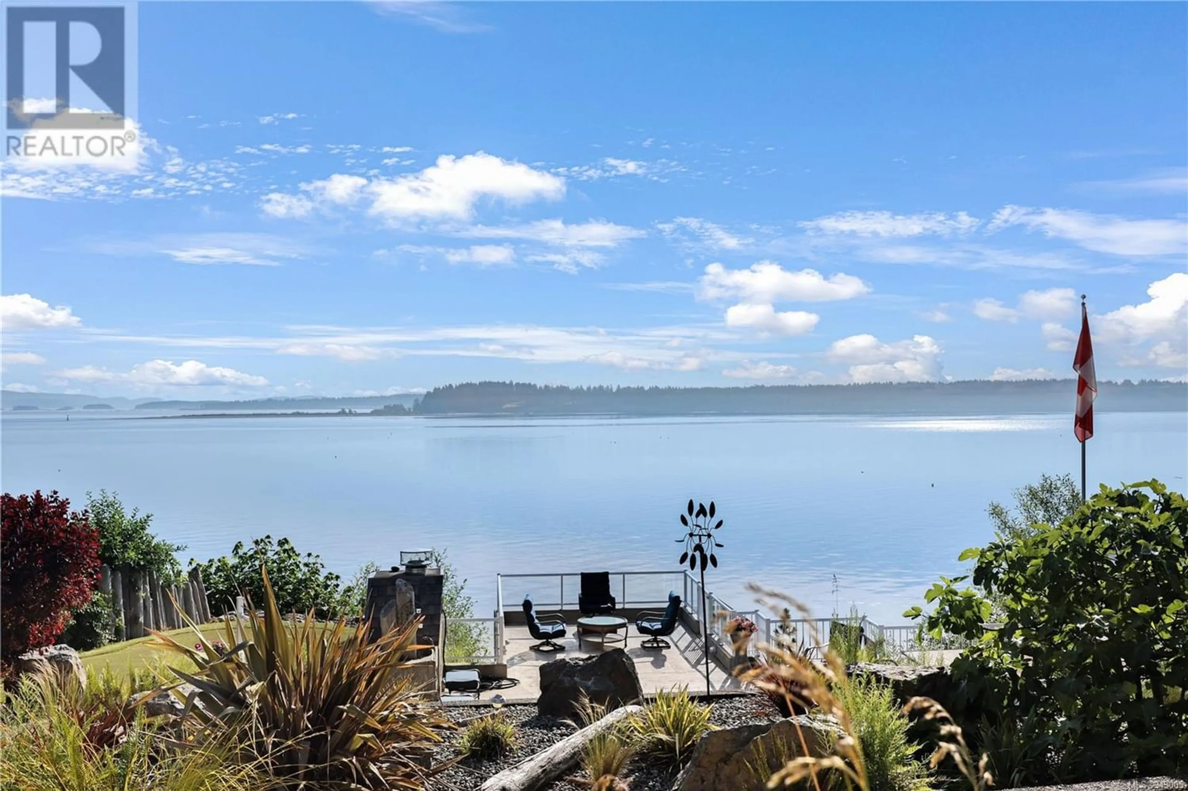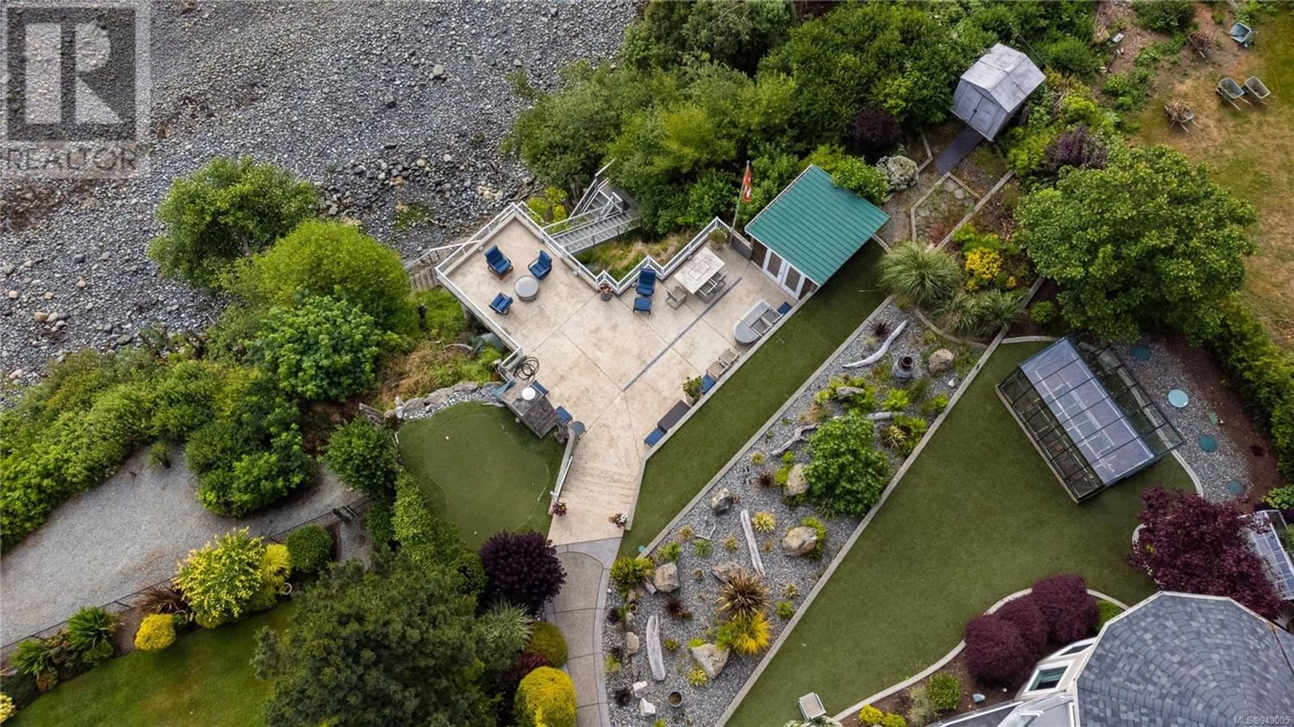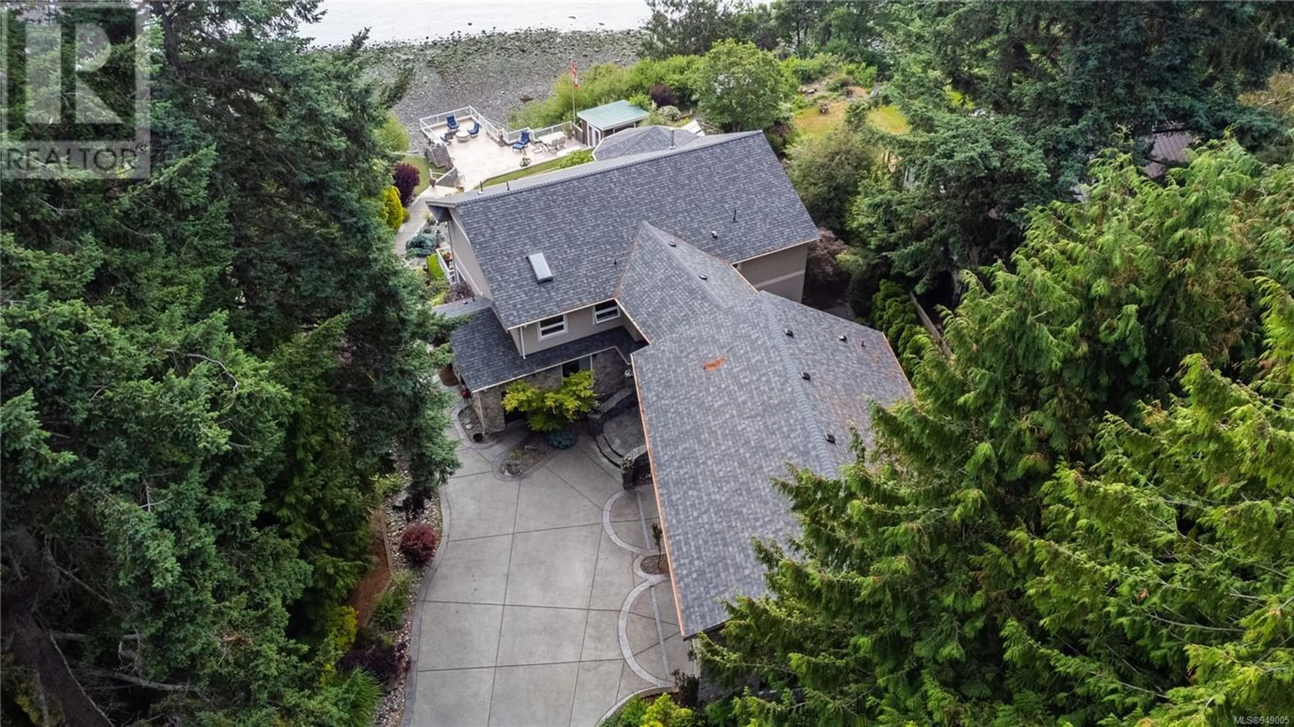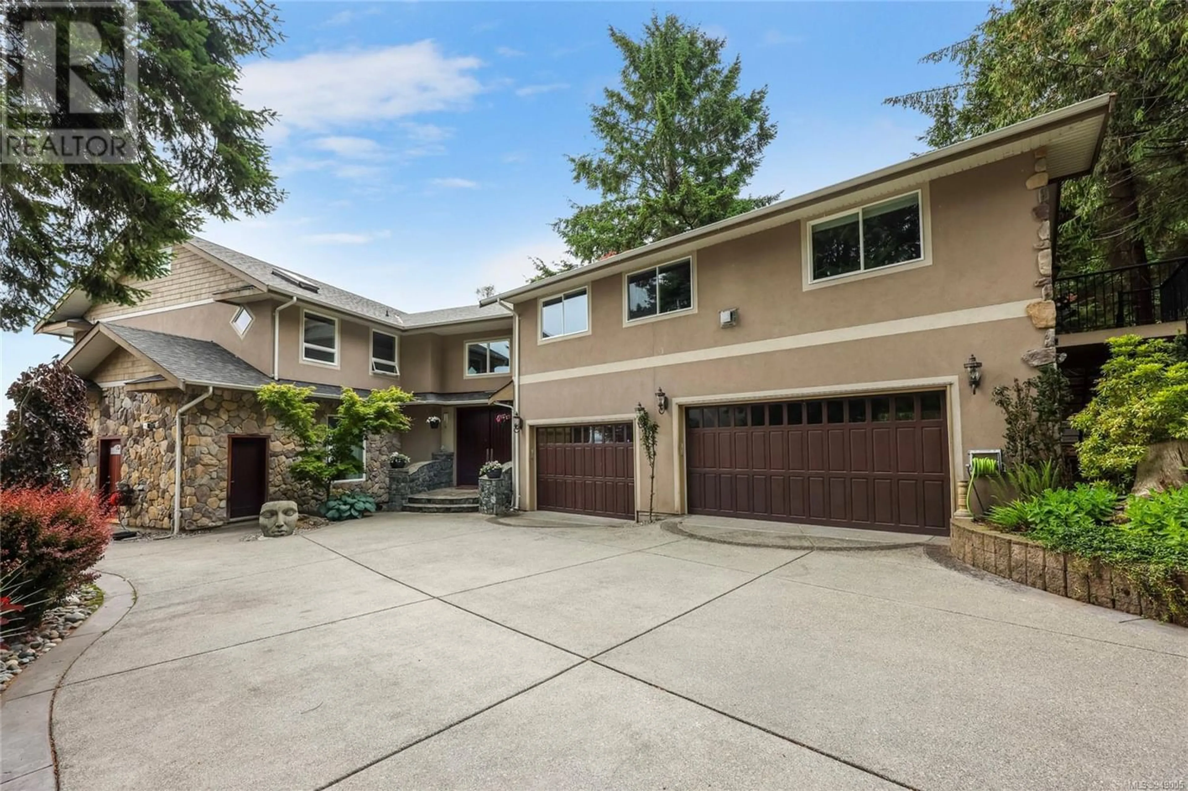8275 Lochside Dr, Central Saanich, British Columbia V8M1T9
Contact us about this property
Highlights
Estimated ValueThis is the price Wahi expects this property to sell for.
The calculation is powered by our Instant Home Value Estimate, which uses current market and property price trends to estimate your home’s value with a 90% accuracy rate.Not available
Price/Sqft$403/sqft
Est. Mortgage$12,862/mo
Tax Amount ()-
Days On Market1 year
Description
Welcome to this captivating waterfront home, offering unobstructed ocean views that will leave you in awe. From the moment you step inside, you're immediately greeted by a stately spiral staircase that leads the eye to the mesmerizing and calming vistas of the ocean, visible from the living room, kitchen, and the impressive patio and deck space. Ample room for the whole family, the main floor is reminiscent of grand homes from a bygone era with its’ columns, elevated dining space and large, stone fireplace gracing the living room. The turf backyard provides a low-maintenance space to enjoy outdoor activities while soaking in the coastal ambiance. Featuring a beach bungalow, miniature putting green and private access to the beach. Upstairs, you'll find an expansive primary bedroom that offers a truly luxurious experience; featuring a fireplace with a sitting room, a balcony with hot tub, and 3-piece ensuite creating a cozy and intimate space to unwind. The in-law suite is complete with two bedrooms, a kitchen, and a 3-piece bathroom, providing a comfortable and private space for visitors or extended family members. (id:39198)
Property Details
Interior
Features
Auxiliary Building Floor
Other
10 ft x 9 ftExterior
Parking
Garage spaces 6
Garage type -
Other parking spaces 0
Total parking spaces 6
Property History
 72
72




