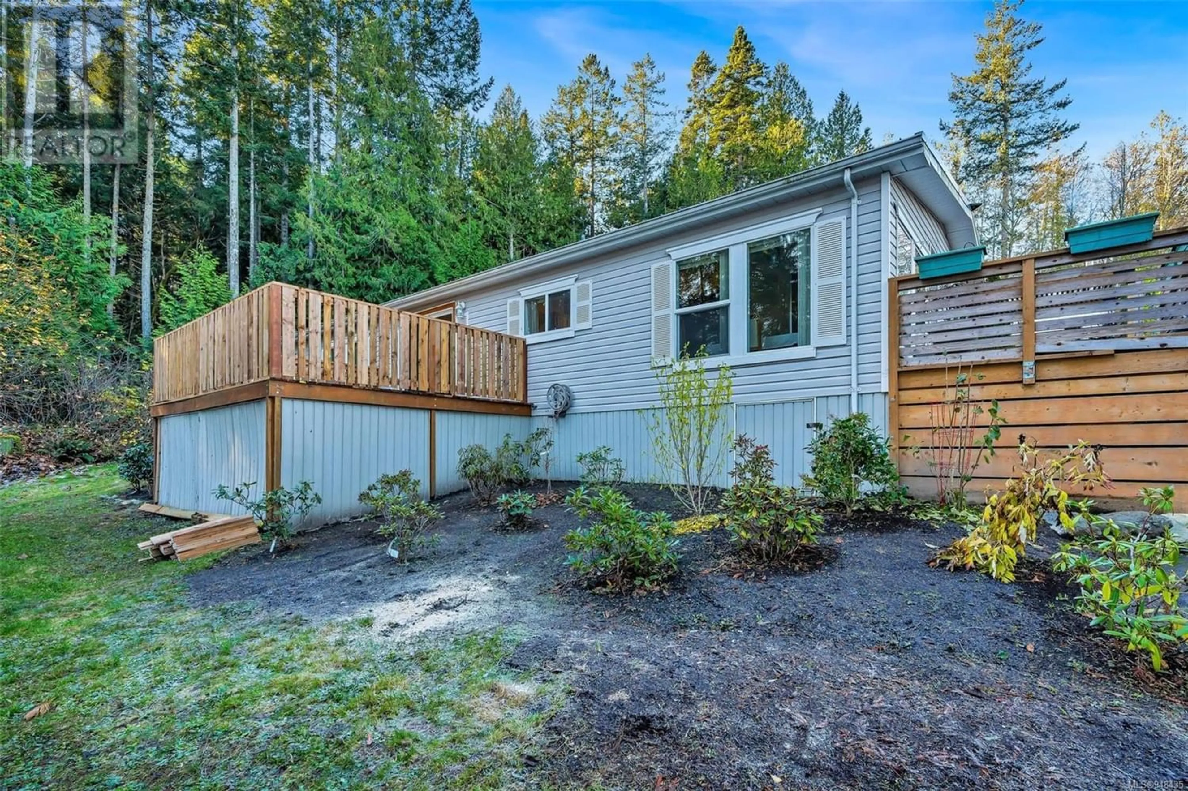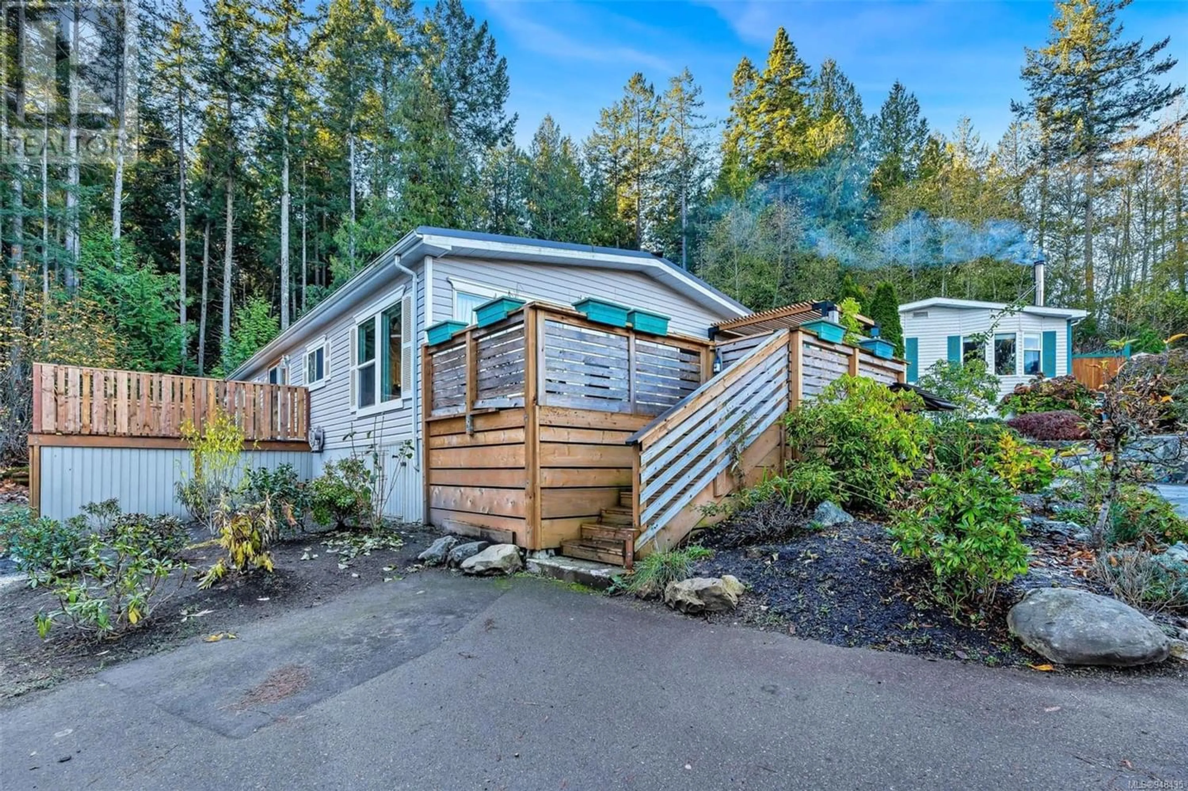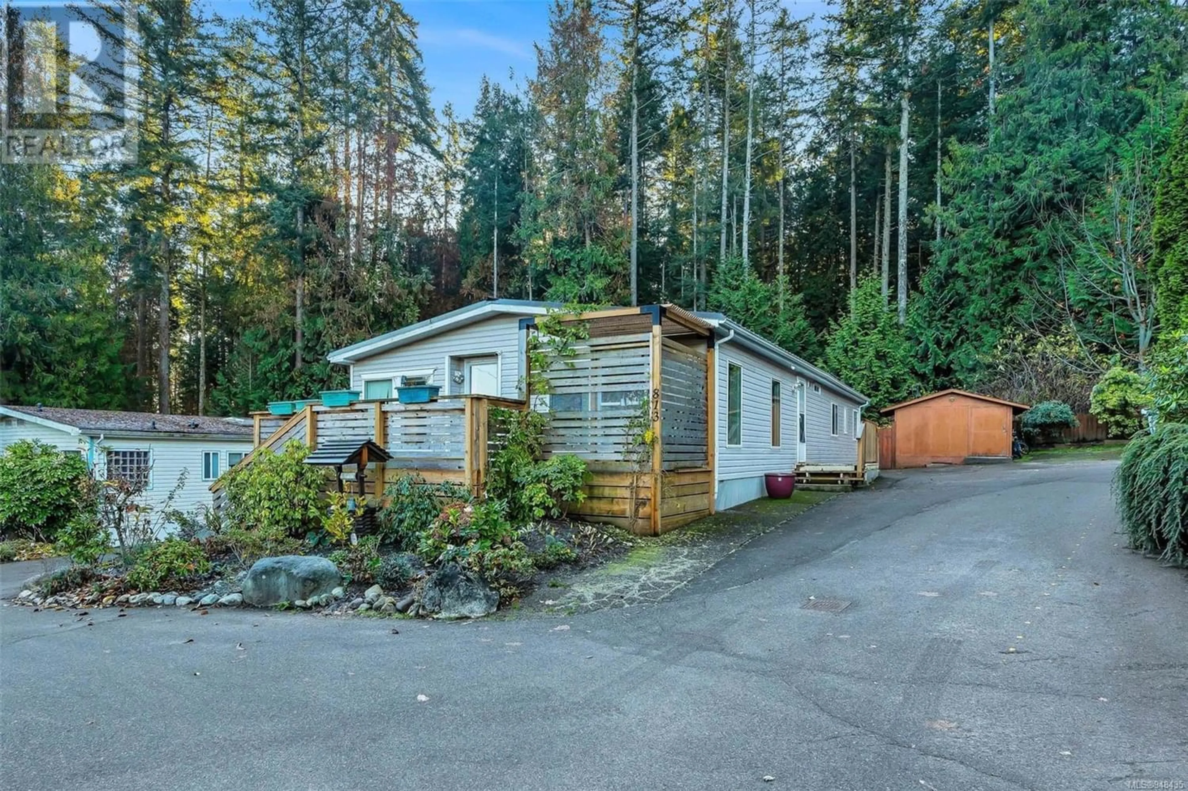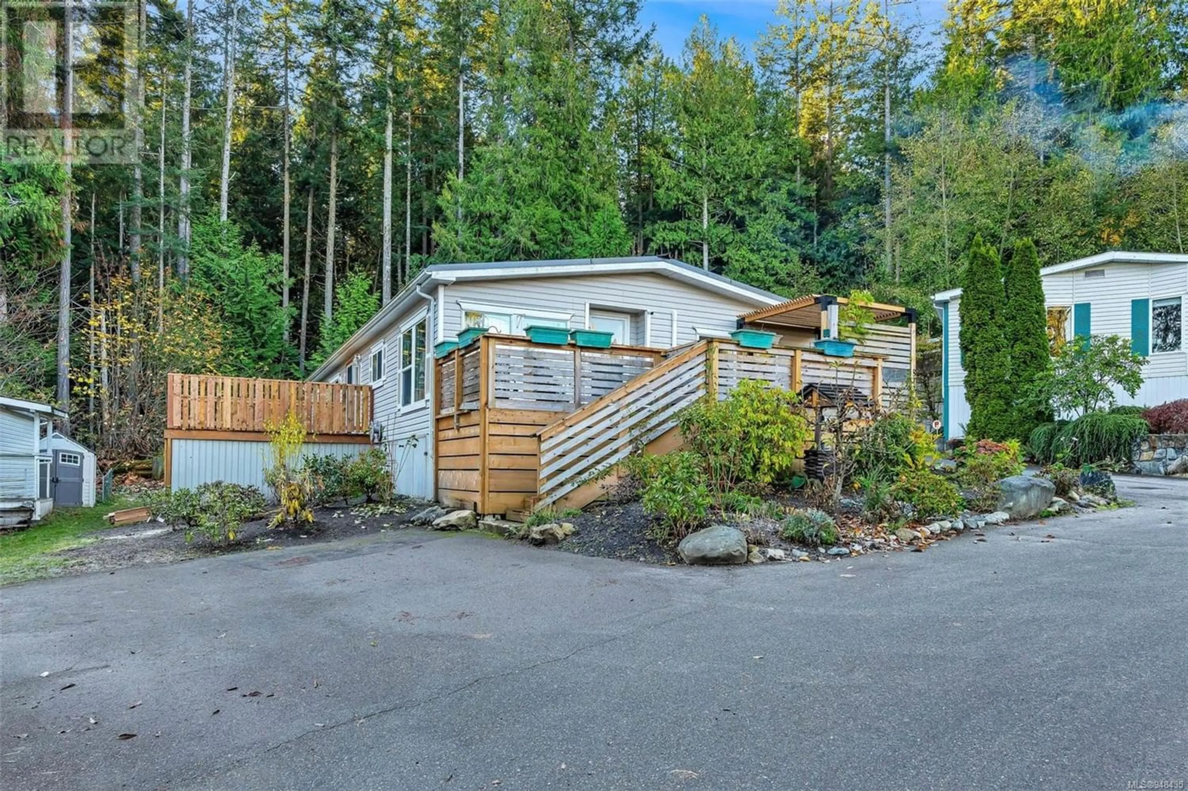813 2779 Stautw Rd, Central Saanich, British Columbia V8M2C8
Contact us about this property
Highlights
Estimated ValueThis is the price Wahi expects this property to sell for.
The calculation is powered by our Instant Home Value Estimate, which uses current market and property price trends to estimate your home’s value with a 90% accuracy rate.Not available
Price/Sqft$190/sqft
Est. Mortgage$1,674/mo
Maintenance fees$475/mo
Tax Amount ()-
Days On Market1 year
Description
Welcome to Cedar Ridge Estates, where this spacious floor plan and fully update home awaits! This fabulous home offers 2 bedrooms, 2 bathrooms, 2 huge sun decks, brand new heat pump, spacious living room area, bright breakfast nook, and ocean views! Additional storage, in a very generous crawl space, large yard with gardens, & workshop/shed. You'll love what this property has to offer once you step inside.... Close to all amenities & just a short drive to airport, BC Ferries, Sidney & downtown Victoria. Quiet end of the park, where the property nestles on to the back of trees and forest. This home features a super large ensuite with walk-in closet, large sinks & a large soaker tub. Plenty of parking available, and easy side home entrance access for groceries etc. Centrally located, with a small walk to the ocean. This park is very friendly, and pet friendly. Tons of natural light inside the home, also the 2 large decks are private and receive a ton of sun! A must see property! (id:39198)
Property Details
Interior
Features
Main level Floor
Kitchen
9' x 13'Eating area
12' x 8'Primary Bedroom
13' x 14'Living room
13' x 19'Exterior
Parking
Garage spaces 2
Garage type Stall
Other parking spaces 0
Total parking spaces 2
Property History
 41
41




