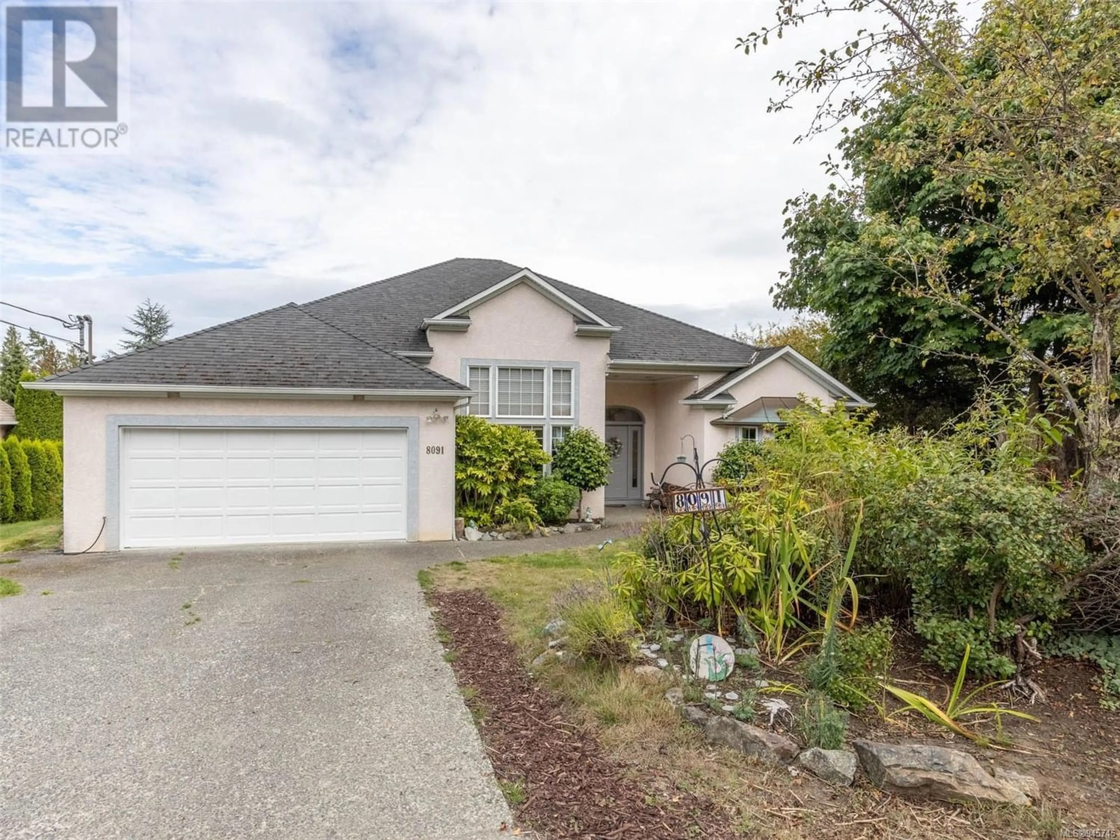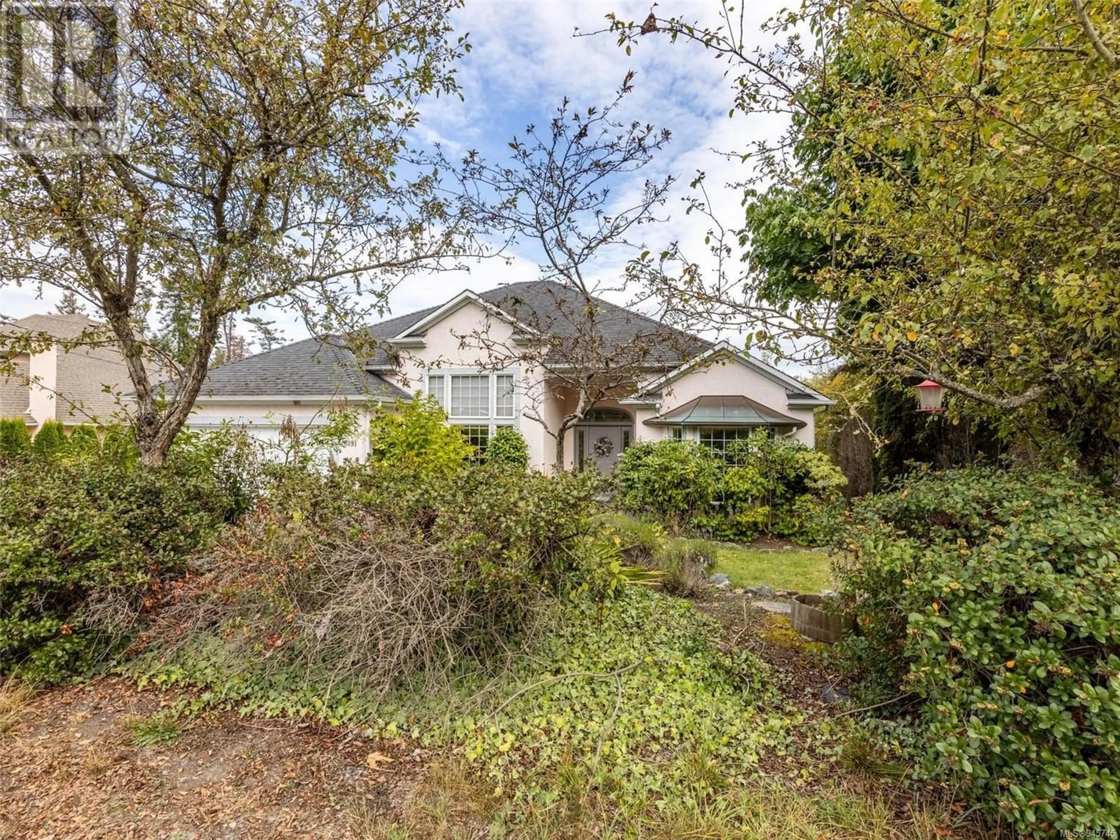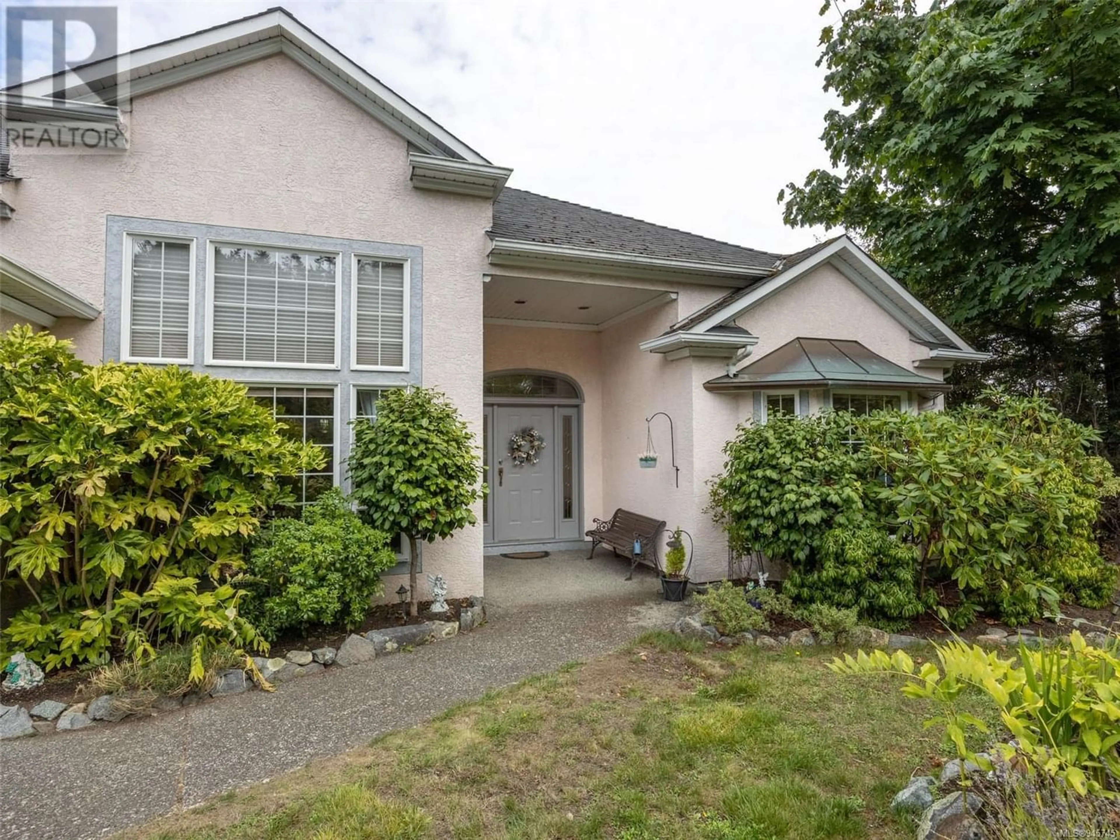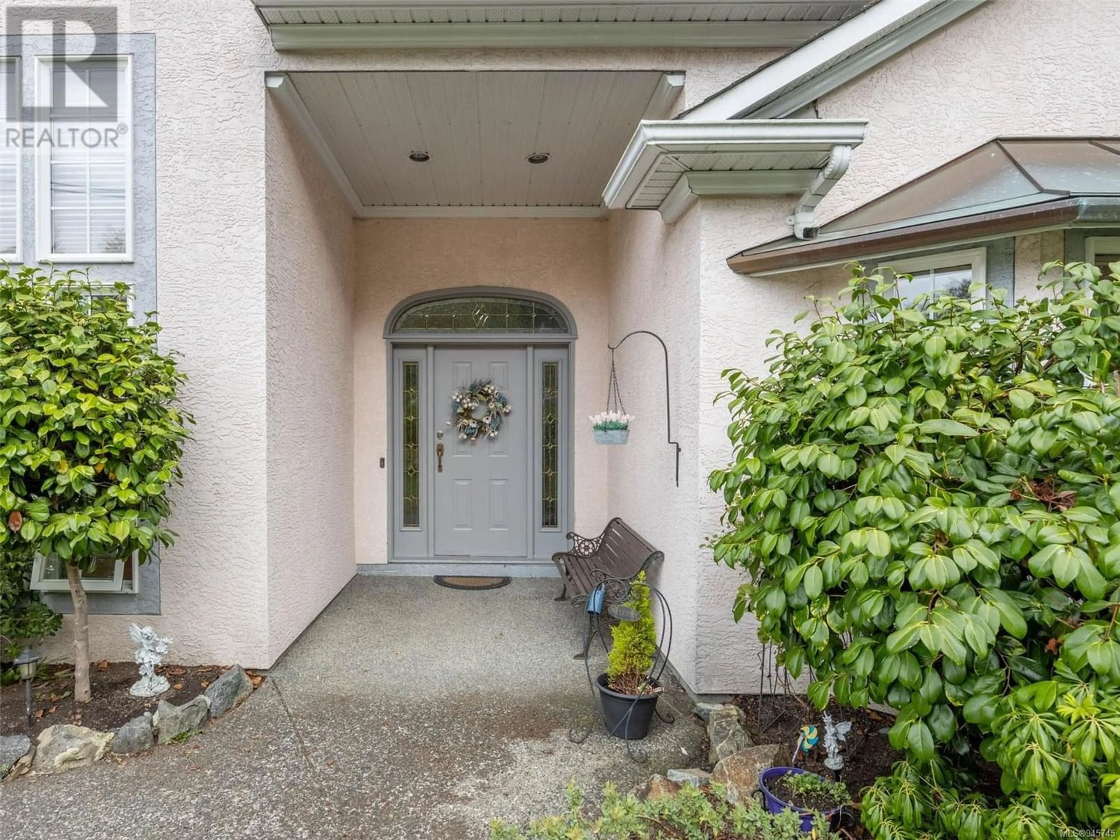8091 Lochside Dr, Central Saanich, British Columbia V8M1V1
Contact us about this property
Highlights
Estimated ValueThis is the price Wahi expects this property to sell for.
The calculation is powered by our Instant Home Value Estimate, which uses current market and property price trends to estimate your home’s value with a 90% accuracy rate.Not available
Price/Sqft$468/sqft
Est. Mortgage$4,230/mo
Tax Amount ()-
Days On Market1 year
Description
Prepare to be charmed by this custom single-story home with 9-foot ceilings. Upon entering, you'll be greeted by 12-foot-high ceilings and ample natural light from west-facing floor-to-ceiling windows. Pergo wood floors flow into a spacious dining area, while a cozy gas fireplace awaits in the private living room. French doors lead to a family/media room with 12-foot ceilings and a striking rock gas fireplace. This home's clever layout includes a separate master bedroom wing with a luxurious 5-piece en-suite and walk-in closet. On the other side, two bedrooms and a full bath offer guest privacy. The well-equipped kitchen features modern stainless steel appliances and an adjoining eating area that opens to the east-facing patio deck with ocean glimpses. Enjoy a view of Newman oceanfront Park from the deck. The property boasts a fully landscaped and fenced rear lot with crawl space access for convenience. (id:39198)
Property Details
Interior
Features
Main level Floor
Laundry room
7 ft x 5 ftBedroom
12 ft x 11 ftBedroom
12 ft x 10 ftBathroom
Exterior
Parking
Garage spaces 4
Garage type -
Other parking spaces 0
Total parking spaces 4





