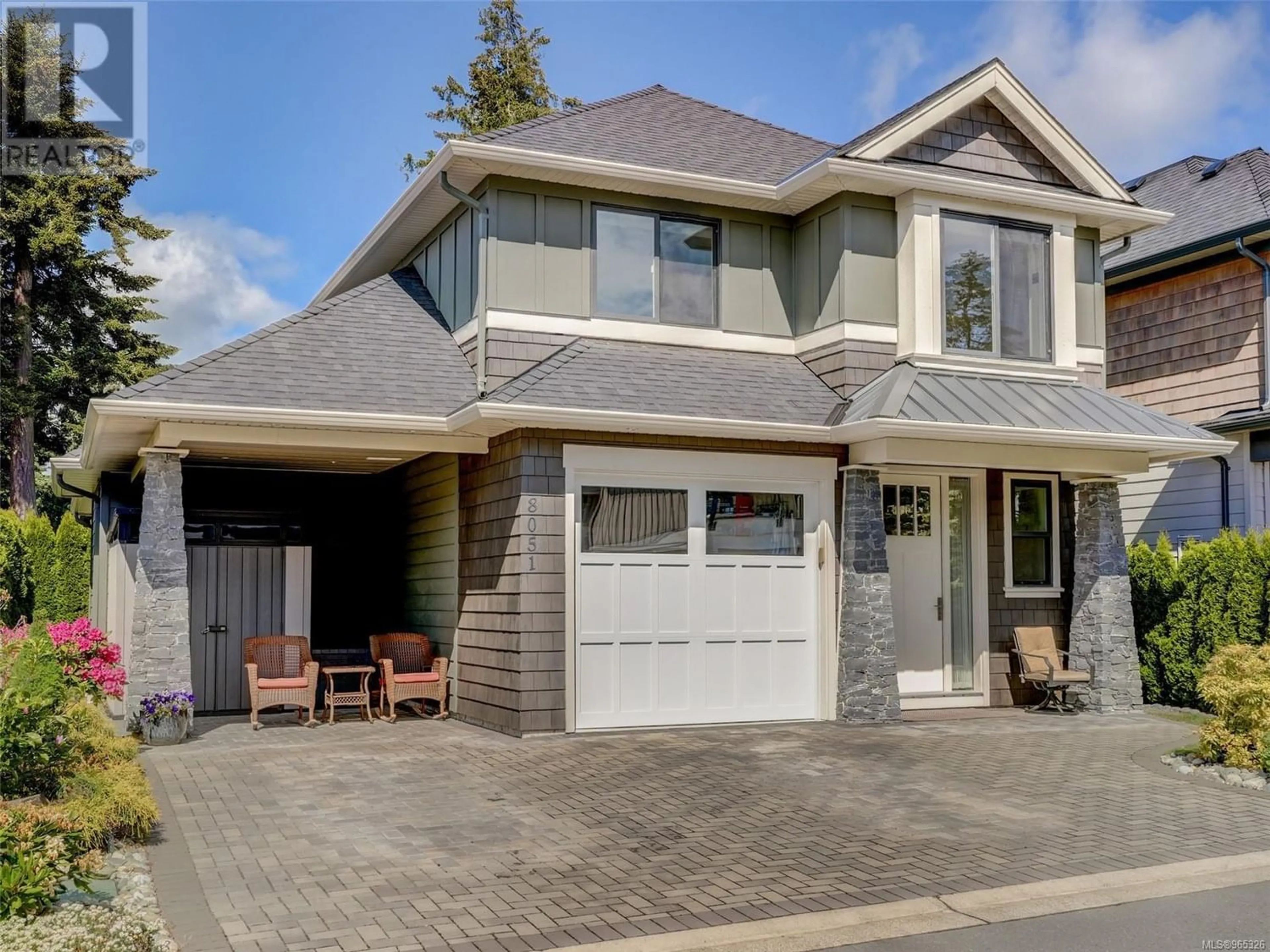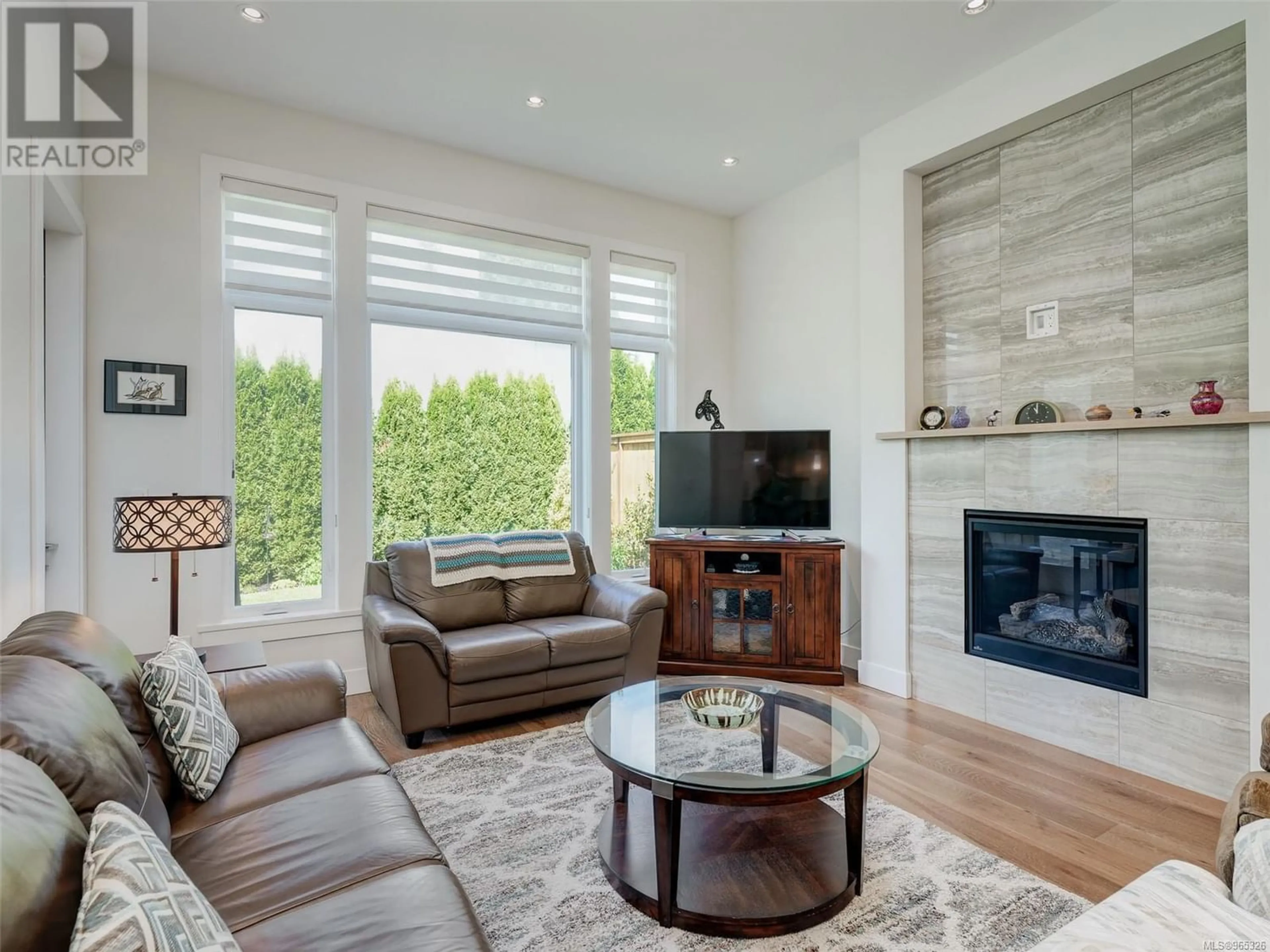8051 Huckleberry Crt, Central Saanich, British Columbia V8M0B7
Contact us about this property
Highlights
Estimated ValueThis is the price Wahi expects this property to sell for.
The calculation is powered by our Instant Home Value Estimate, which uses current market and property price trends to estimate your home’s value with a 90% accuracy rate.Not available
Price/Sqft$660/sqft
Days On Market59 days
Est. Mortgage$5,583/mth
Maintenance fees$100/mth
Tax Amount ()-
Description
OPEN 1-3PM 06/July/2024. Premium (2019) single-family home in the heart of Saanichton Village.Walk to grocery, pharmacy, hardware, and dining. Small community living with the Sidney marinas and waterfront just a short drive away. This home offers soaring vaulted ceilings leading you to your luxurious no-step ground level master suite with walk in closet and spa like ensuite.Open concept main level with impressive kitchen w/large island, living /dining area with gas fireplace.Upstairs, two additional bedrooms plus a loft-style family room provide room for guests and additional family. Oak flooring, Sandy Nygaard interiors, stunning fixtures & finishes, incredible bathrooms (2 on main ,1 upstairs), efficient heat pumps, spacious patio in private, fenced backyard.Come to a world of wide open spaces and sea and mountain views and farms within a five minute walk.Close proximity to the ferry and airport and Panorama Rec centre. (id:39198)
Property Details
Interior
Features
Second level Floor
Bedroom
10 ft x 10 ftBedroom
11 ft x 10 ftFamily room
11 ft x 10 ftBathroom
Exterior
Parking
Garage spaces 2
Garage type -
Other parking spaces 0
Total parking spaces 2
Condo Details
Inclusions
Property History
 25
25

