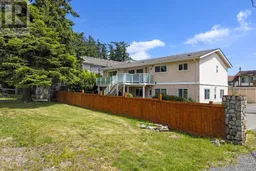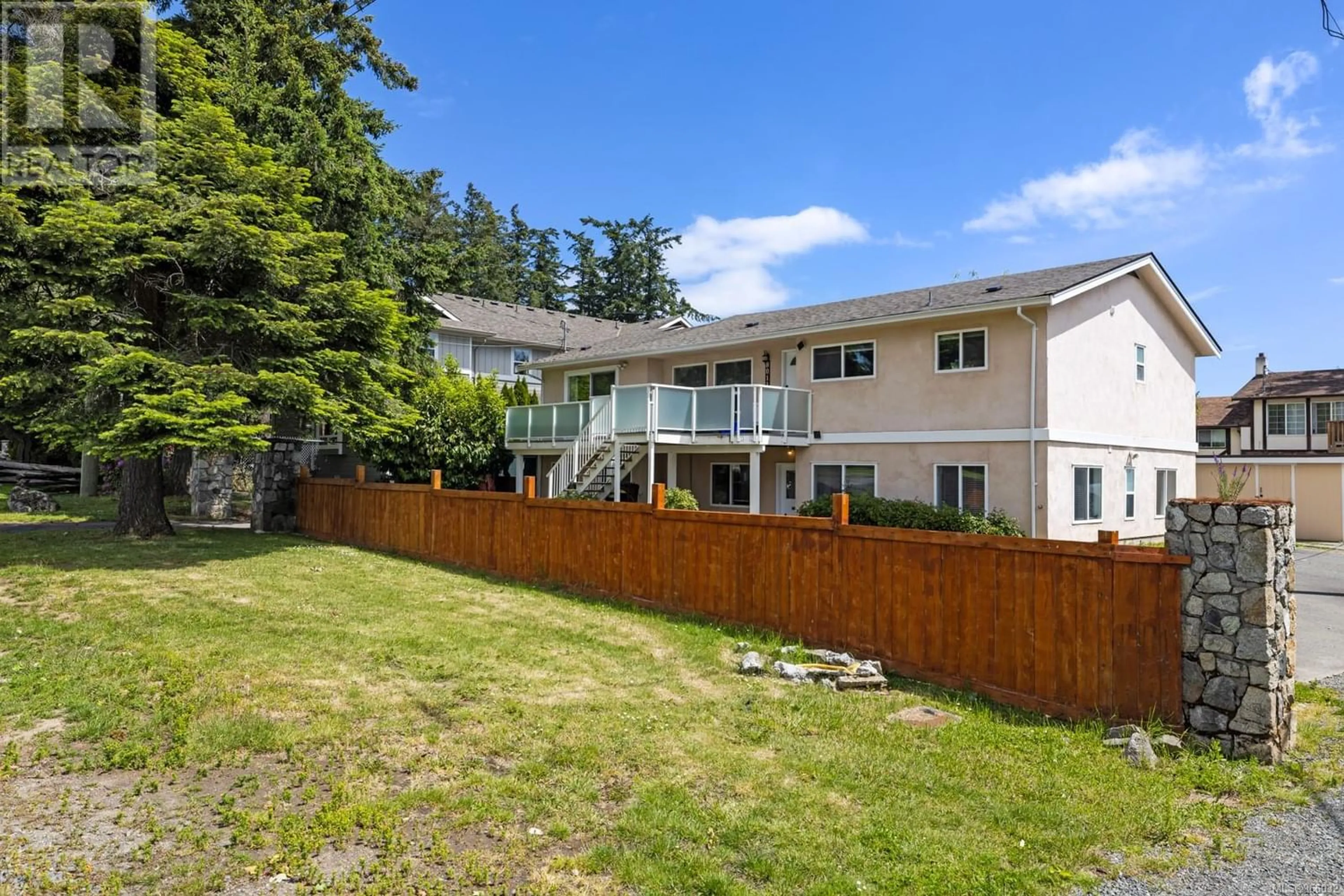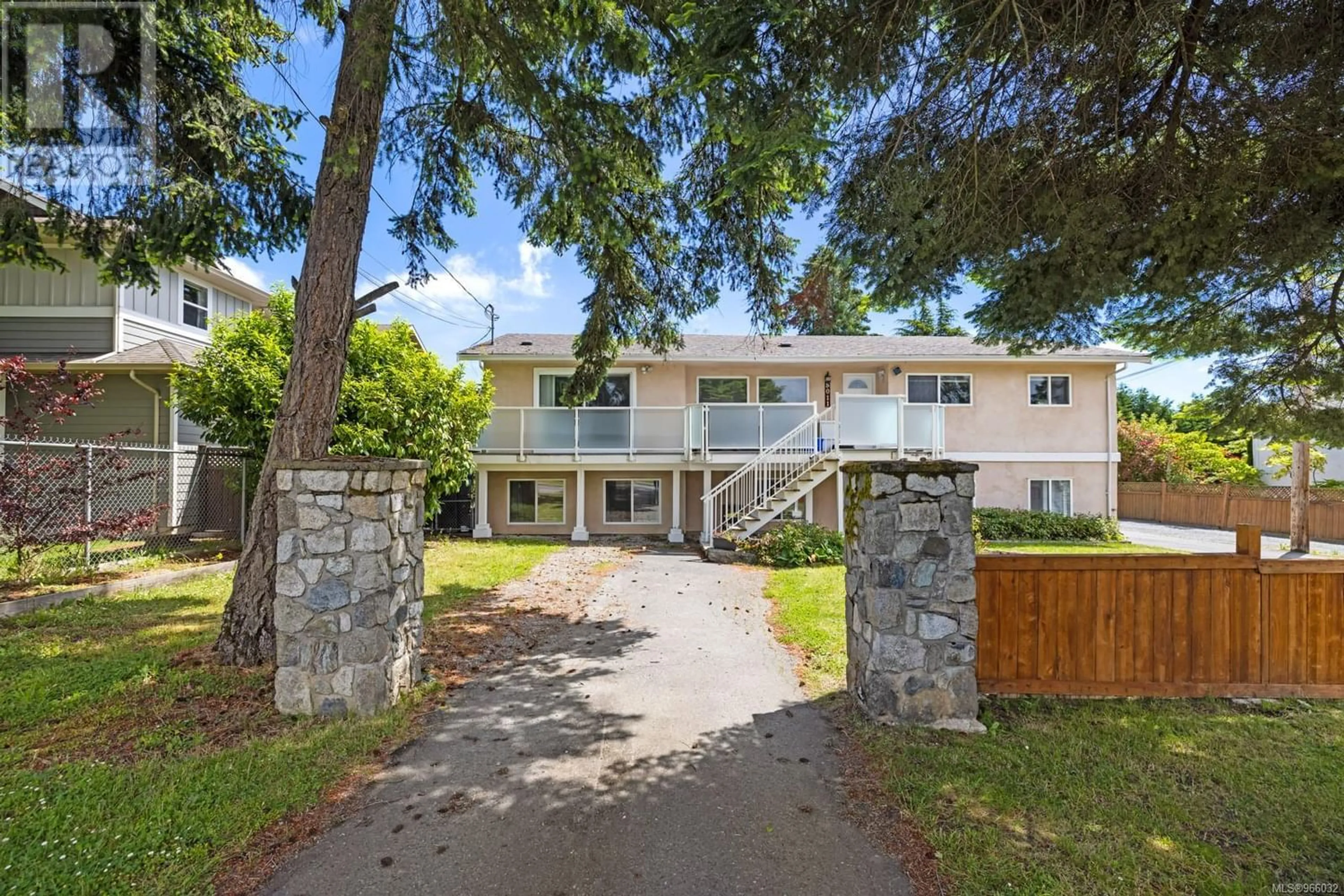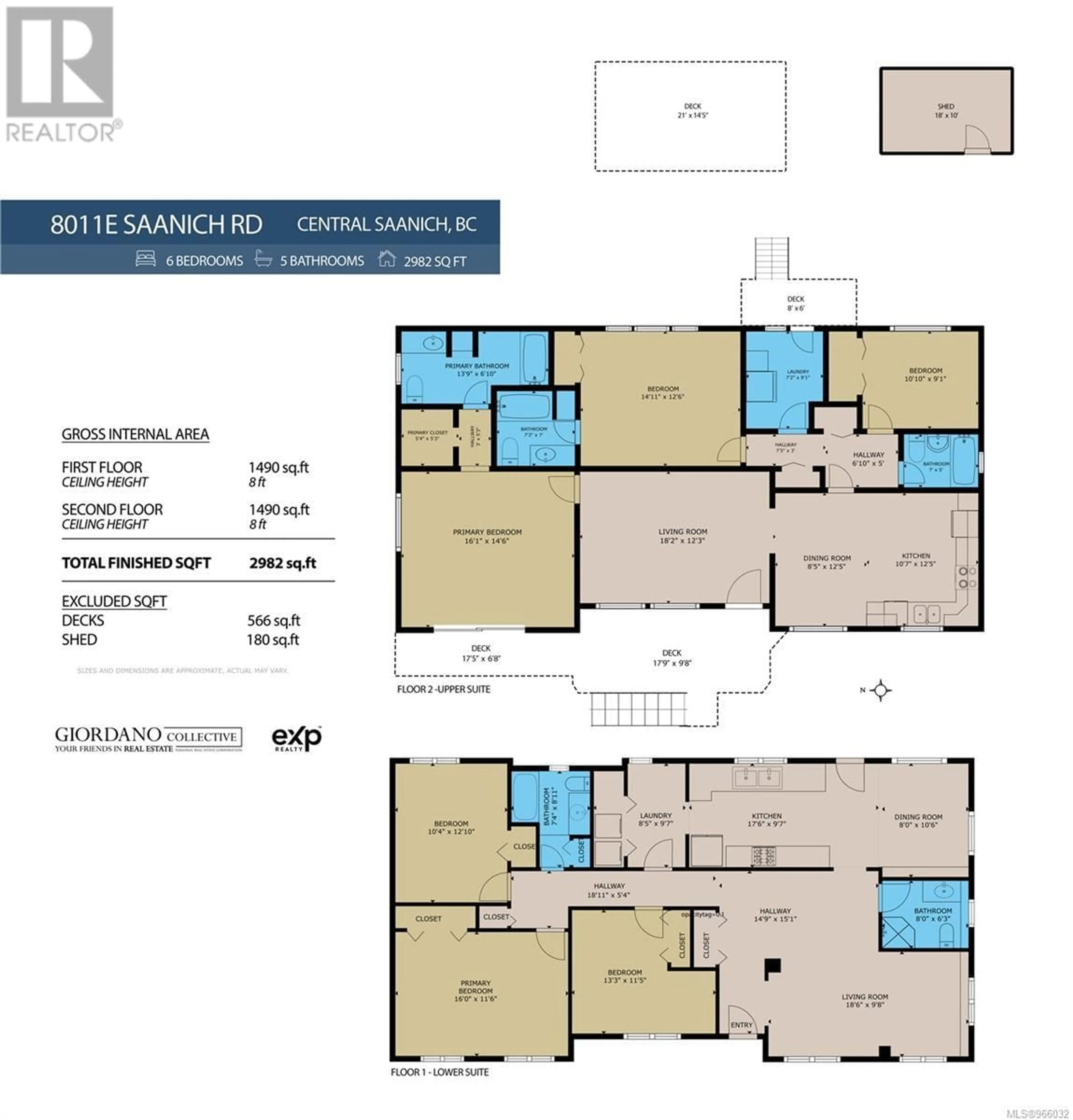8011 East Saanich Rd, Central Saanich, British Columbia V8M1K1
Contact us about this property
Highlights
Estimated ValueThis is the price Wahi expects this property to sell for.
The calculation is powered by our Instant Home Value Estimate, which uses current market and property price trends to estimate your home’s value with a 90% accuracy rate.Not available
Price/Sqft$411/sqft
Days On Market50 days
Est. Mortgage$5,274/mth
Tax Amount ()-
Description
NEW PRICE! Located in the desirable community of Central Saanich! This unique floor plan offers 6 bed & 5 bath, providing nearly 3,000 sqft of bright & pristine living space. Recently renovated from top to bottom, this property is truly turnkey! The upper level features 3 spacious beds and 3 full baths. Two of the bedrooms boast their own 4-piece ensuites. The lower level presents a completely self-contained 3-bed, 2-full bath suite, perfect for extended family or incredible rental income. Suite has separate entrances, laundry facilities, separate hydro, natural gas, & dedicated parking area. Enjoy multiple generously-sized decks and a patio area, as well as a fenced backyard with a shed for ample storage. The flat lot showcases easy-care landscaping and a west-facing front yard, ensuring maximum natural sunlight throughout the home. Just steps away from major bus routes, highways, amenities, parks, & beaches. Truly a perfect place to call home! (id:39198)
Property Details
Interior
Features
Main level Floor
Kitchen
11 ft x 13 ftDining room
8 ft x 13 ftLiving room
19 ft x 12 ftBathroom
Exterior
Parking
Garage spaces 6
Garage type -
Other parking spaces 0
Total parking spaces 6
Condo Details
Inclusions
Property History
 35
35


