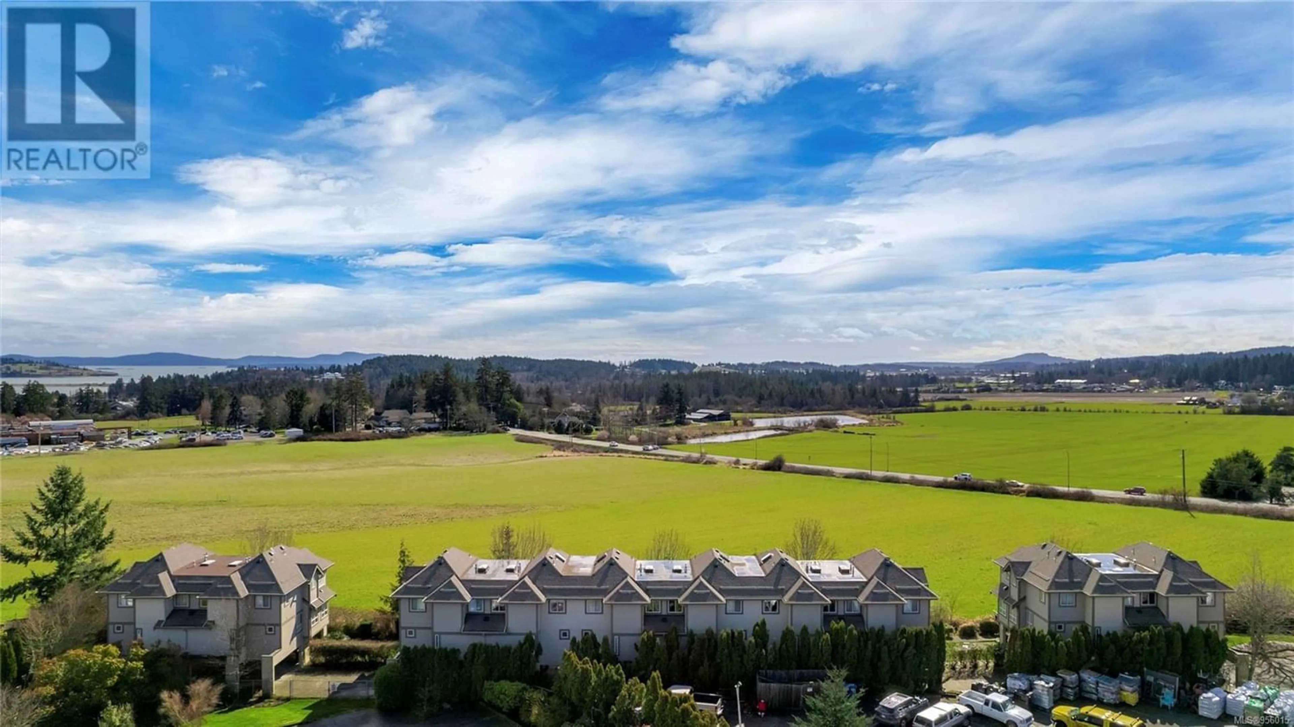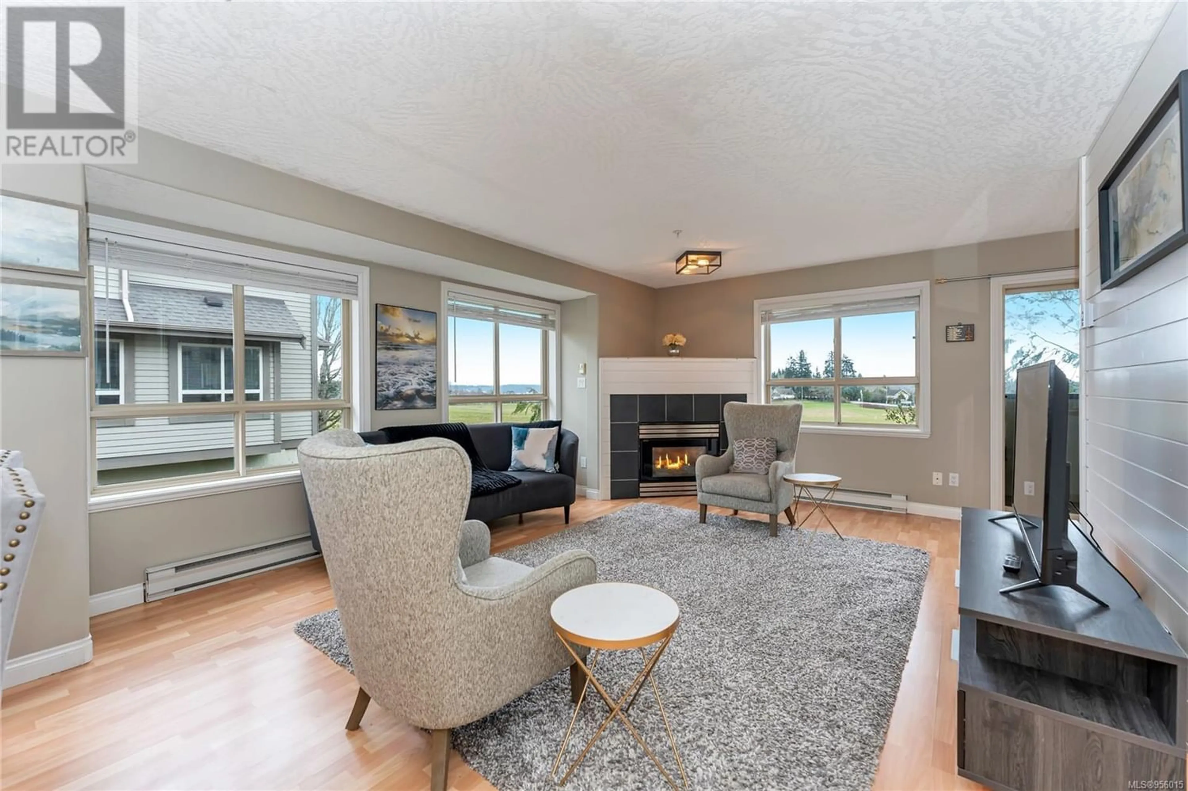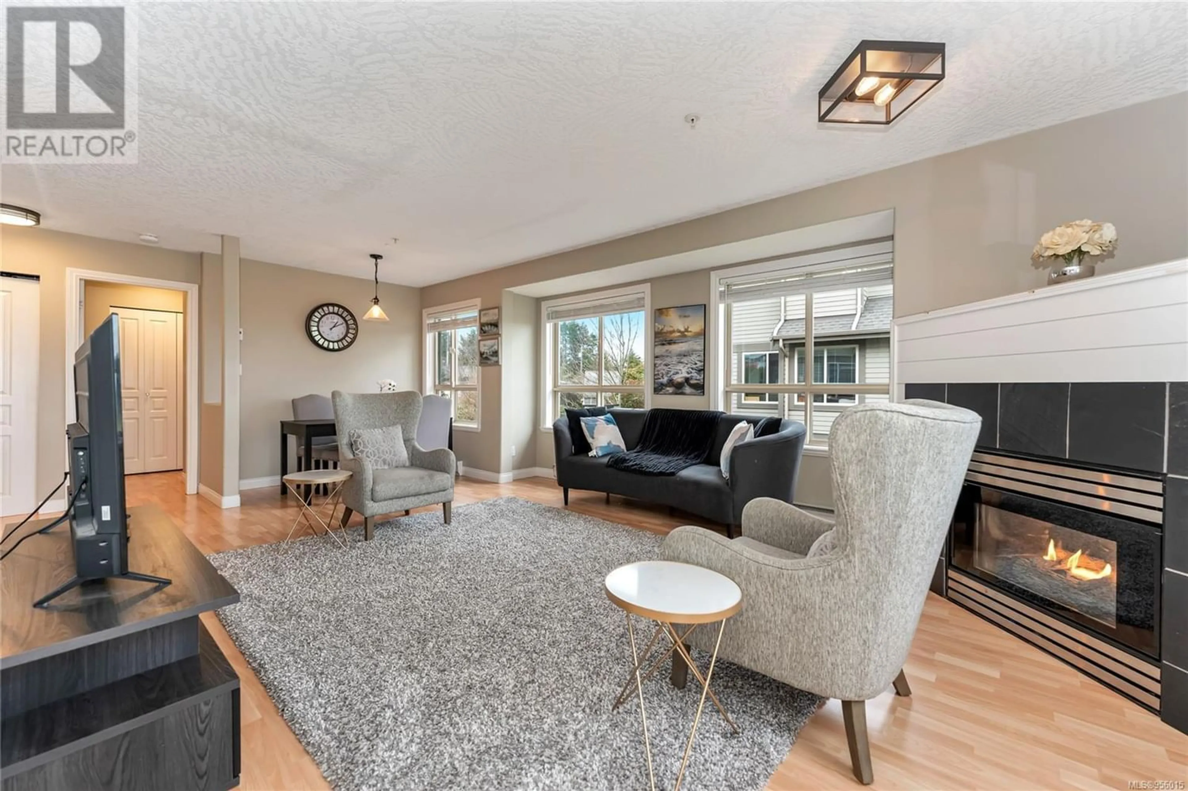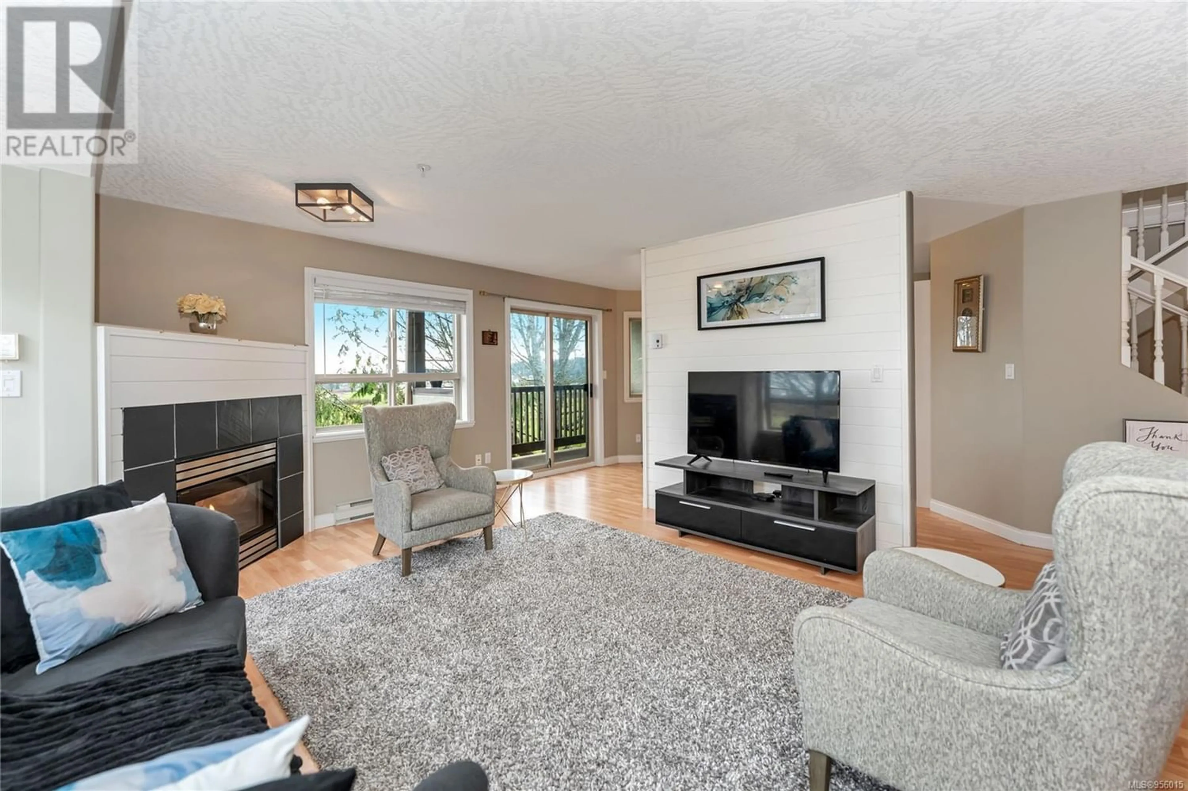8 7847 East Saanich Rd, Central Saanich, British Columbia V8M2B4
Contact us about this property
Highlights
Estimated ValueThis is the price Wahi expects this property to sell for.
The calculation is powered by our Instant Home Value Estimate, which uses current market and property price trends to estimate your home’s value with a 90% accuracy rate.Not available
Price/Sqft$425/sqft
Est. Mortgage$3,114/mo
Maintenance fees$720/mo
Tax Amount ()-
Days On Market301 days
Description
Welcome to a bright and open 4 bed, 2 bath corner unit in a quiet, well-maintained complex. This family friendly home features three bedrooms upstairs, including a master with a vaulted ceiling, walk-in closet, and full ensuite. Enjoy scenic views of fields, the ocean, Mount Baker, and the Olympic Mountains from your home. The main level offers laminate flooring, a cozy gas fireplace (gas included in strata fees), and a kitchen with open shelving and access to a private deck overlooking farmland. A versatile fourth bedroom on the main level is perfect as a guest room, office, or in-law suite, with an ensuite bathroom. This home comes with two covered parking stalls and separate storage. The complex is pet-friendly, allows rentals with no age restrictions. Located just steps from amenities, including shopping and a grocery store, this property provides a perfect blend of comfort and convenience for families or anyone seeking a peaceful retreat with easy access to daily necessities. Contact your realtor or Brock at 250-715-5414 for more information or to book a viewing (id:39198)
Property Details
Interior
Features
Second level Floor
Bedroom
8' x 11'Primary Bedroom
17' x 12'Bathroom
Bedroom
12' x 11'Exterior
Parking
Garage spaces 2
Garage type -
Other parking spaces 0
Total parking spaces 2
Condo Details
Inclusions
Property History
 25
25



