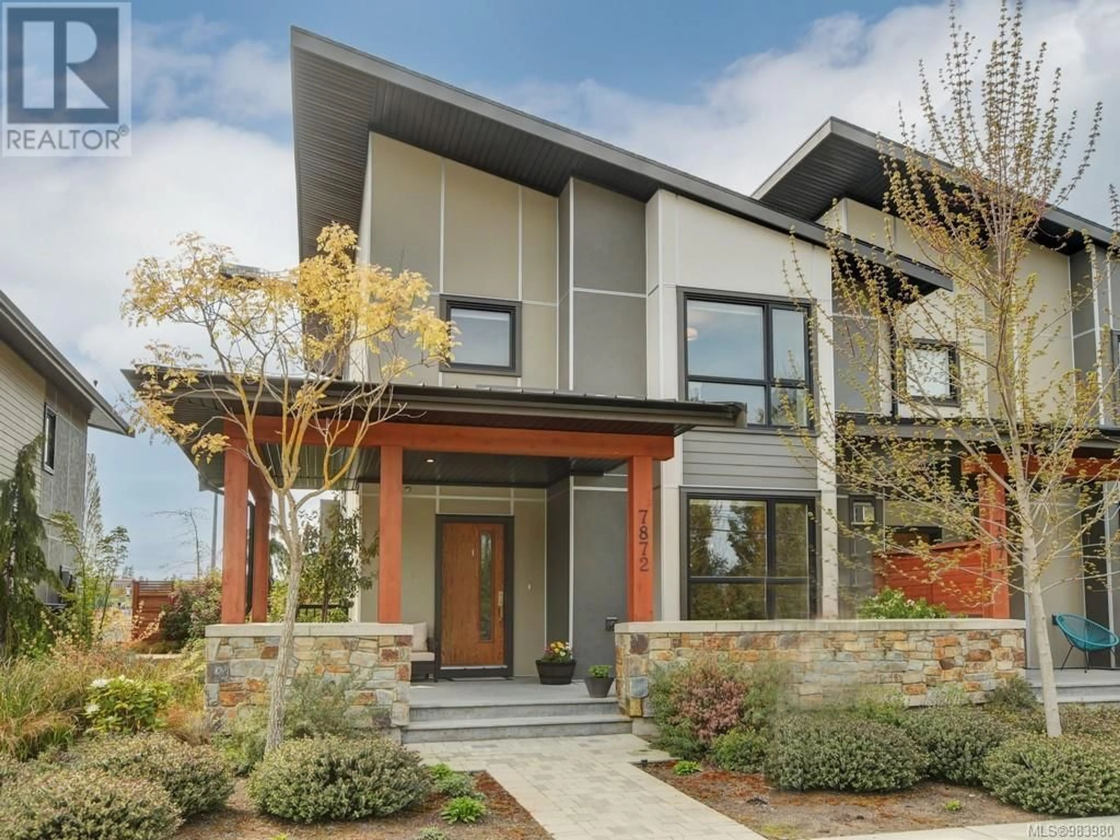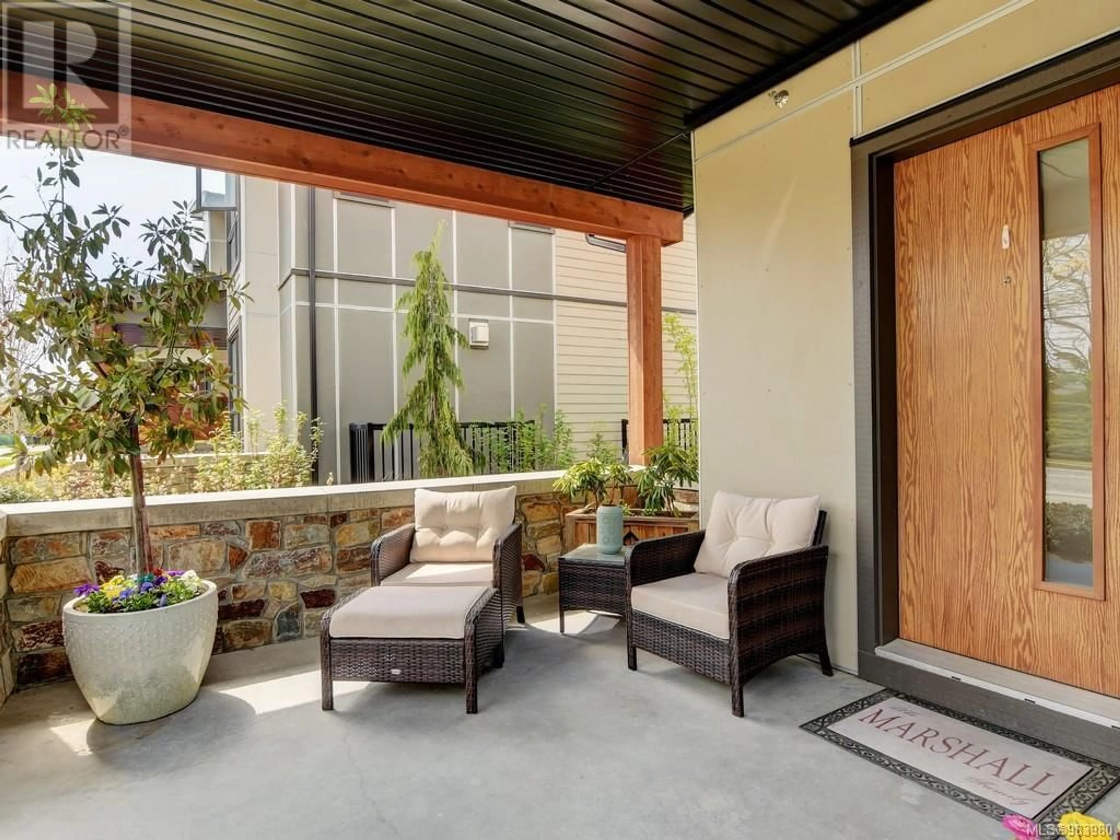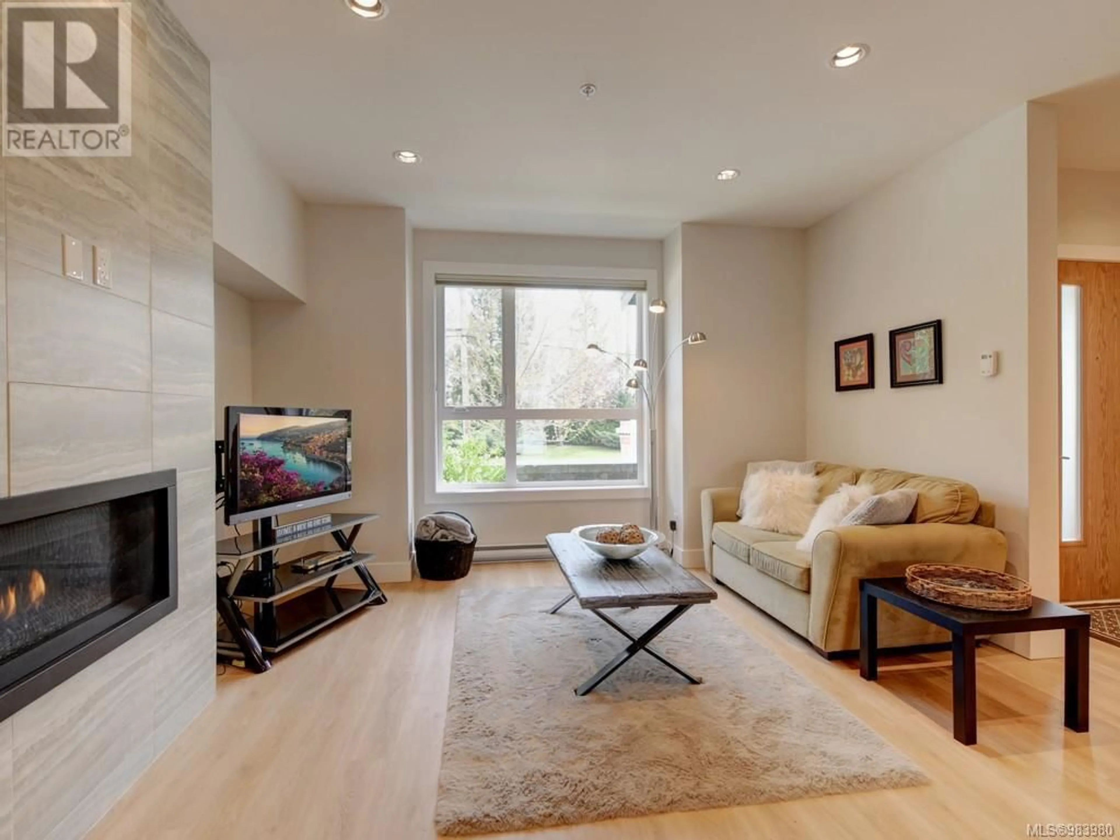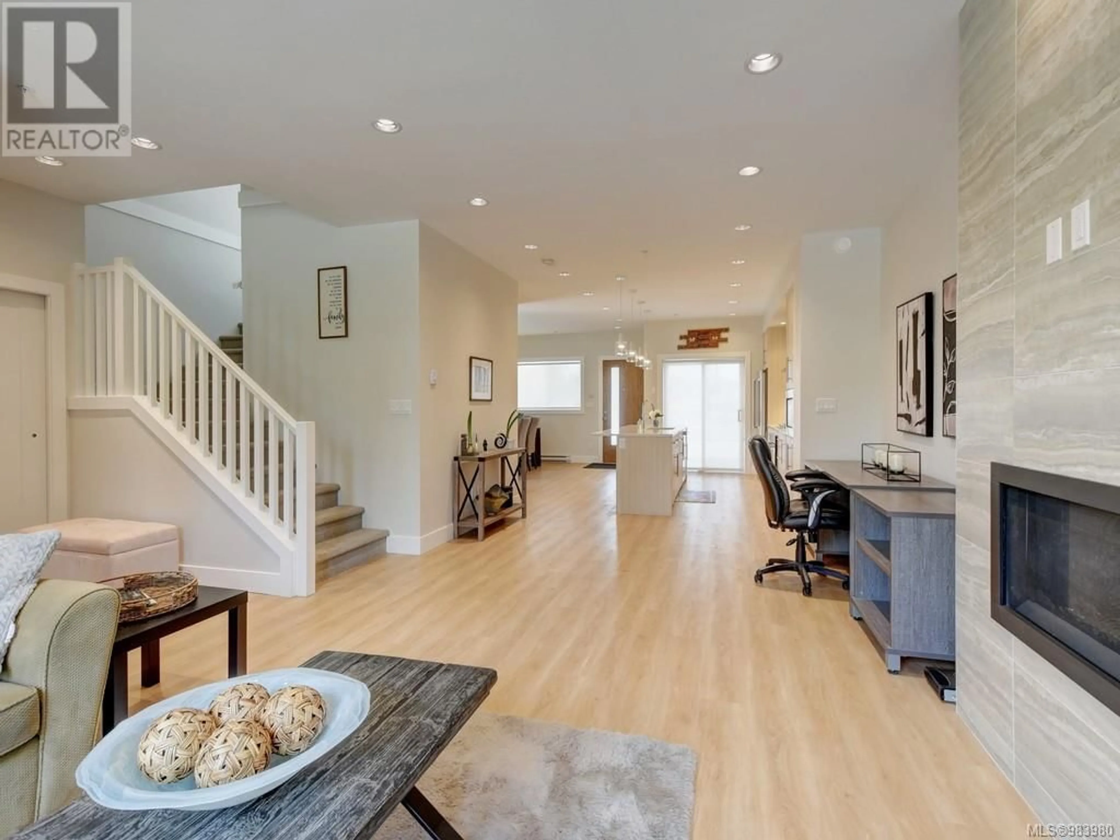7872 Lochside Dr, Central Saanich, British Columbia V8M2B9
Contact us about this property
Highlights
Estimated ValueThis is the price Wahi expects this property to sell for.
The calculation is powered by our Instant Home Value Estimate, which uses current market and property price trends to estimate your home’s value with a 90% accuracy rate.Not available
Price/Sqft$342/sqft
Est. Mortgage$4,036/mo
Maintenance fees$490/mo
Tax Amount ()-
Days On Market37 days
Description
Welcome to this stunning 3 bed, 3 bath row style walk-up end unit townhouse in the heart of Central Saanich. Built in 2019, this home boasts 1838 finished SqFt and an additional 906 SqFt partially finished basement, providing ample space for your family to grow. As you step inside, you'll be greeted by the bright and airy open-concept living space. The modern kitchen features stainless steel appliances, including a gas range, sleek quartz countertops, ample cabinet space, and a large island, making it the perfect spot for entertaining. A powder room & adjacent dining area and living room with a cozy gas fireplace offer plenty of space to relax and unwind. Upstairs, you'll find the spacious primary suite, complete with vaulted ceilings, a walk-in closet, luxurious ensuite, and distant ocean glimpses. Two additional bedrooms and another full bath provide plenty of space for the whole family. Downstairs, the partially finished basement awaits your finishing touches, offering endless possibilities for a bathroom, media room, home gym, or office. Outside, the home features a charming front porch and a large patio space, perfect for enjoying your morning coffee or evening cocktails while taking in the fresh air and beautiful surroundings. Located minutes from downtown Victoria, just steps away from the Marigold Cafe, Pharmacy, Ocean, Lochside Trail, Transit, Airport, Ferry Terminal, beautiful Sidney by the Sea, nearby Parks, Schools, and amenities make this an exceptional opportunity for families and professionals alike. Schedule a viewing today! Don't miss the HD Video & 3D Virtual Open House. (id:39198)
Property Details
Interior
Features
Main level Floor
Living room
23' x 14'Patio
25' x 9'Entrance
8' x 6'Kitchen
13' x 9'Exterior
Parking
Garage spaces 2
Garage type -
Other parking spaces 0
Total parking spaces 2
Condo Details
Inclusions
Property History
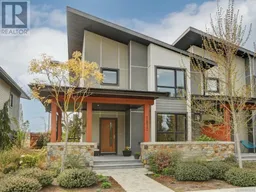 26
26
