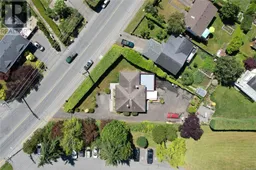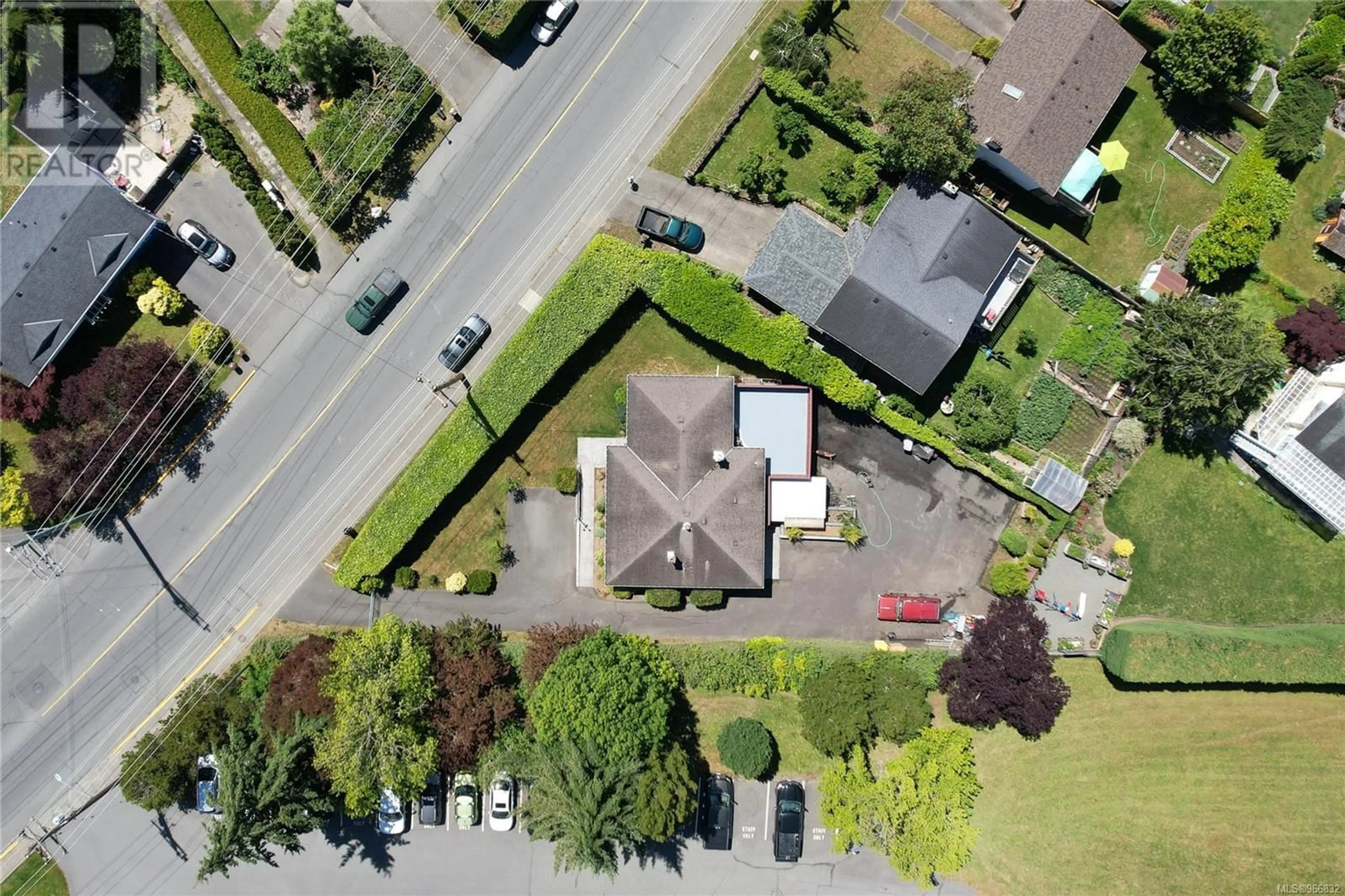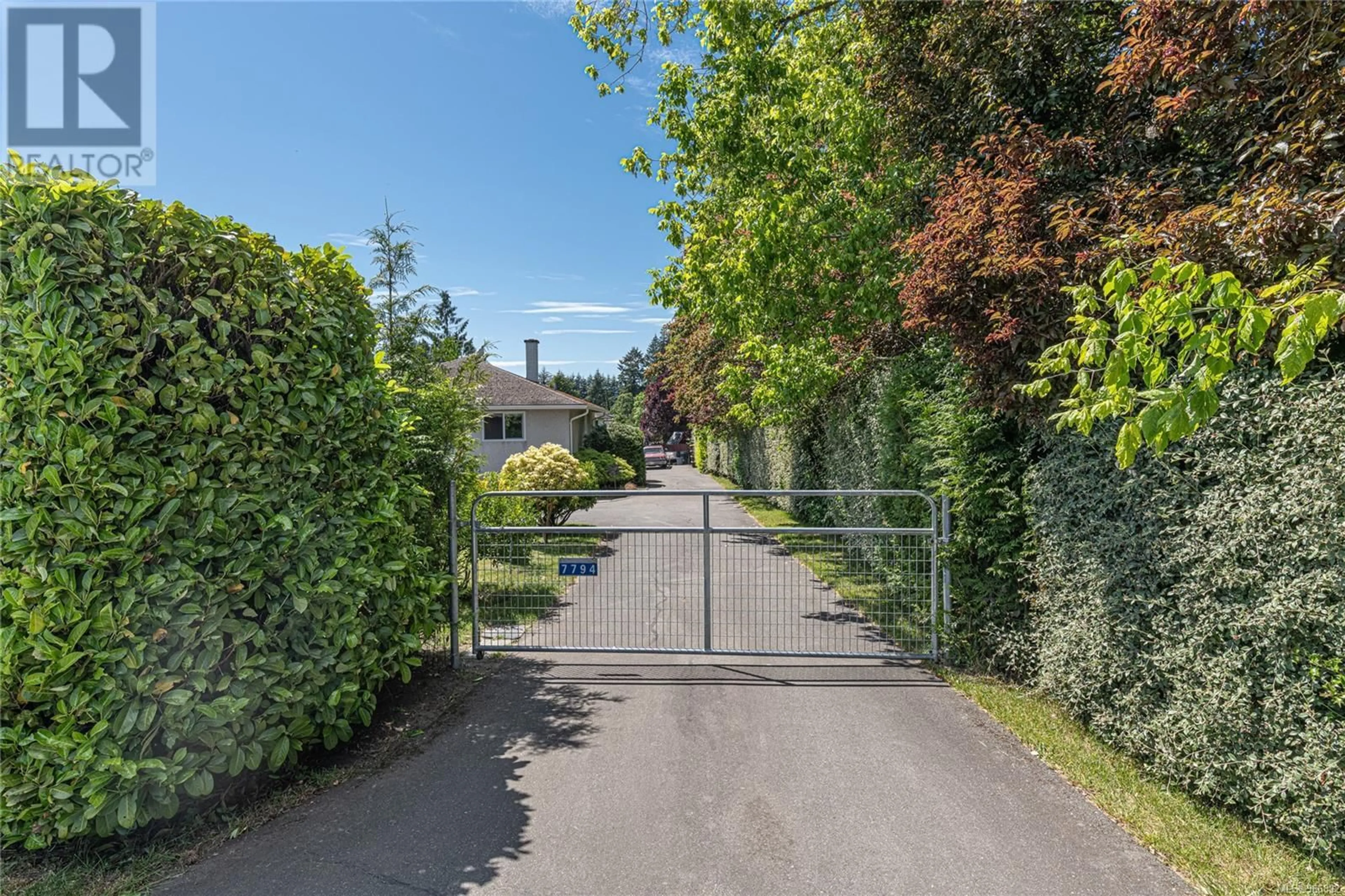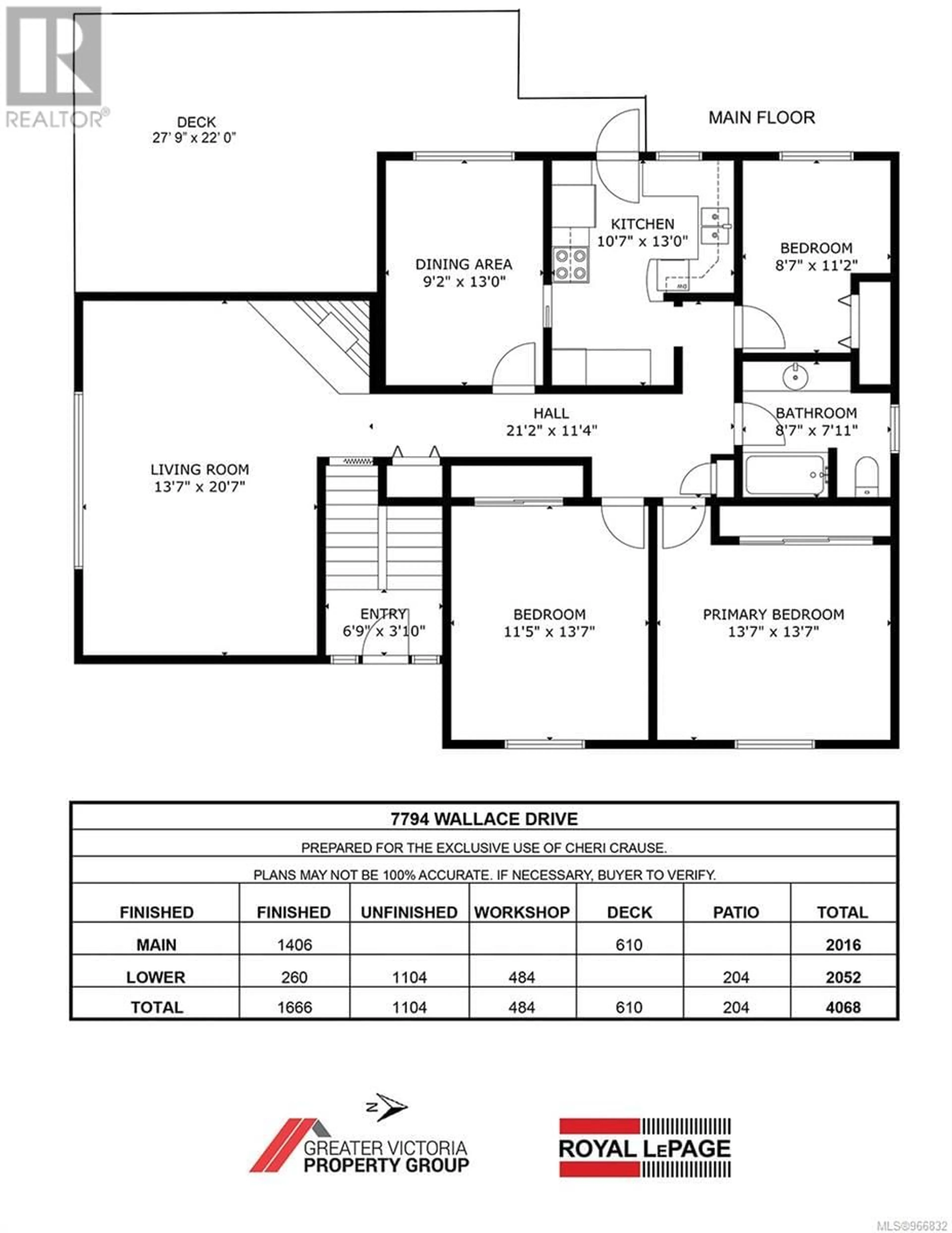7794 Wallace Dr, Central Saanich, British Columbia V8M1T2
Contact us about this property
Highlights
Estimated ValueThis is the price Wahi expects this property to sell for.
The calculation is powered by our Instant Home Value Estimate, which uses current market and property price trends to estimate your home’s value with a 90% accuracy rate.Not available
Price/Sqft$360/sqft
Days On Market48 days
Est. Mortgage$4,294/mth
Tax Amount ()-
Description
Open House 2-4. Enjoy small town living in the heart of Saanichton. This quaint 3 bedroom 1.5 bath house built in the 60's offers warmth and charm. Gas fireplace, in the living room, separate dining area, kitchen and three bedrooms on the main floor. A family room on the lower level with a powder room can be used as a bedroom if wanted. Lots of storage on lower level with laundry that leads to a patio and then a big workshop. This is everyman's dream. Large lot (.24 acre) with lots of room for another outbuilding, with lots of space for storage, parking for cars, RV or other toys. Has newer furnace (2019), hot water on demand (2019) new windows (2019) and a brand new 3/4 water line brought into the house as well. Tall Laurel hedges for privacy and a gate at the driveway entrance that can be left open or close as desired. Walking distance to all services as well as Centennial Park. (id:39198)
Property Details
Interior
Features
Lower level Floor
Patio
14 ft x 11 ftWorkshop
12' x 22'Family room
13' x 20'Bathroom
4' x 3'Exterior
Parking
Garage spaces 6
Garage type -
Other parking spaces 0
Total parking spaces 6
Property History
 79
79


