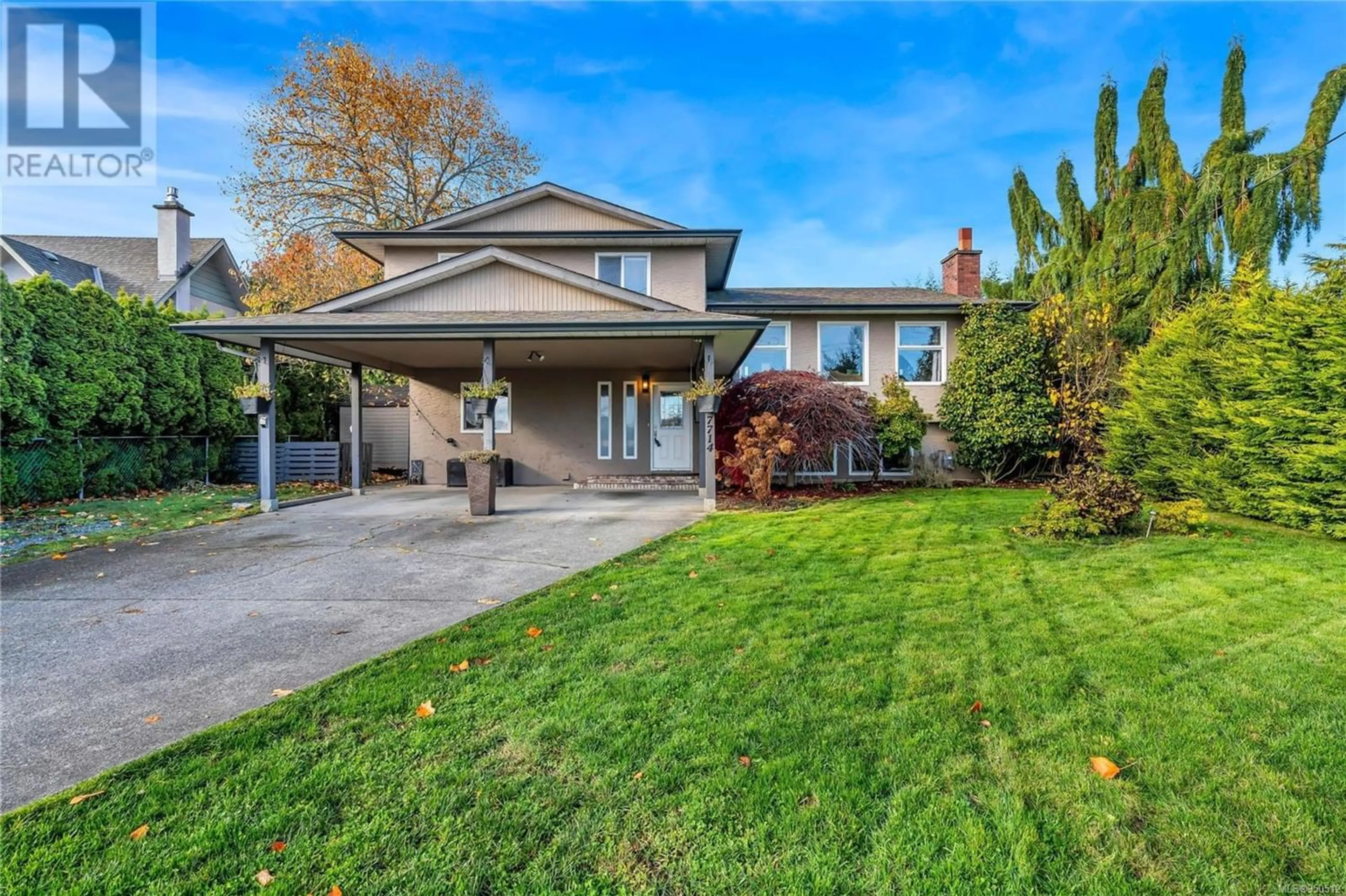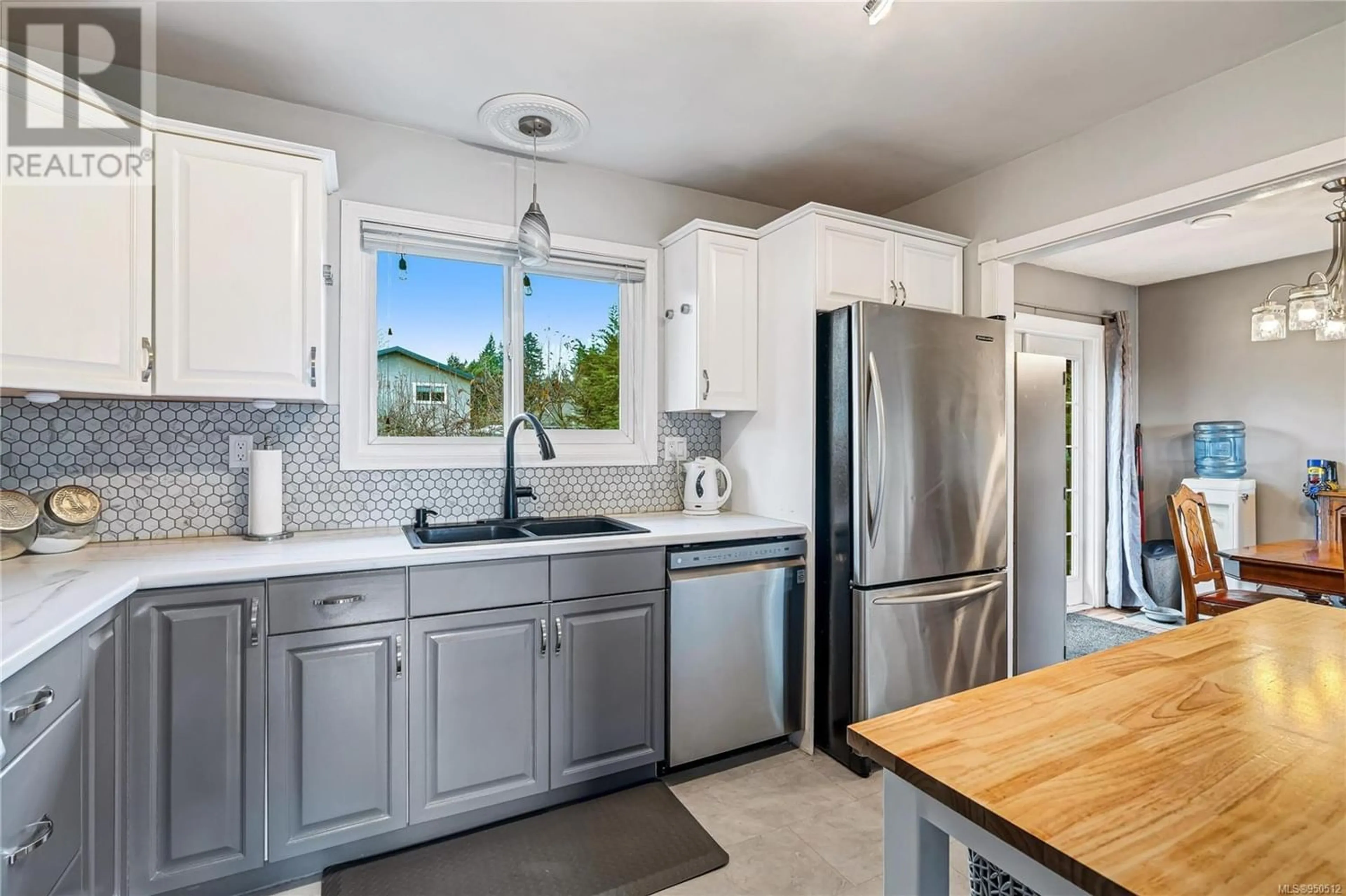7714 Wallace Dr, Central Saanich, British Columbia V8M1N5
Contact us about this property
Highlights
Estimated ValueThis is the price Wahi expects this property to sell for.
The calculation is powered by our Instant Home Value Estimate, which uses current market and property price trends to estimate your home’s value with a 90% accuracy rate.Not available
Price/Sqft$475/sqft
Days On Market200 days
Est. Mortgage$4,617/mth
Tax Amount ()-
Description
This terrific 5-bedroom, 3-bathroom home enjoys a central location and boasts numerous noteworthy improvements. The kitchen has been recently updated and features S/S appliances, while the bathrooms have also been tastefully updated. The interior is adorned with laminate flooring for a clean and contemporary look. Additionally, the roof is just 8 years old, with new gutters with leaf guards installed. The recent addition of a heat pump with A/C ensures year-round comfort. The primary living space comprises 4 bedrooms, spacious dining and living rooms, and there's a very large 1-bedroom suite with a separate entrance on the lower level. A south/west-facing deck provides an excellent outdoor living area with views of the private backyard. Extra storage space in the crawlspace, and ample parking available in the driveway and carport. This home is in ''move-in ready'' condition, making it an ideal choice for those seeking a comfortable living space. (id:39198)
Property Details
Interior
Features
Lower level Floor
Patio
16 ft x 8 ftBedroom
12 ft x 9 ftOffice
10 ft x 9 ftBathroom
Exterior
Parking
Garage spaces 3
Garage type -
Other parking spaces 0
Total parking spaces 3
Property History
 57
57

