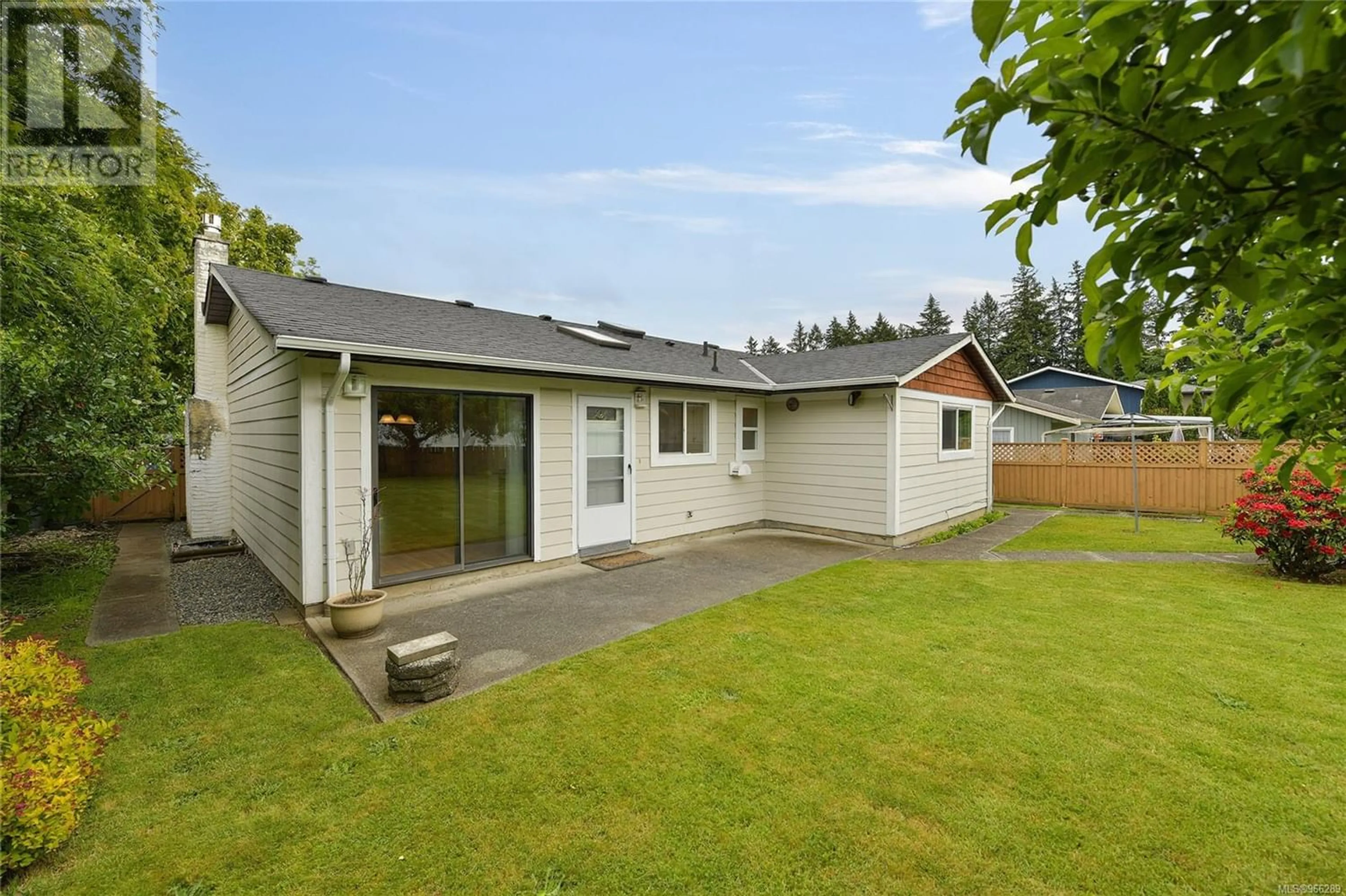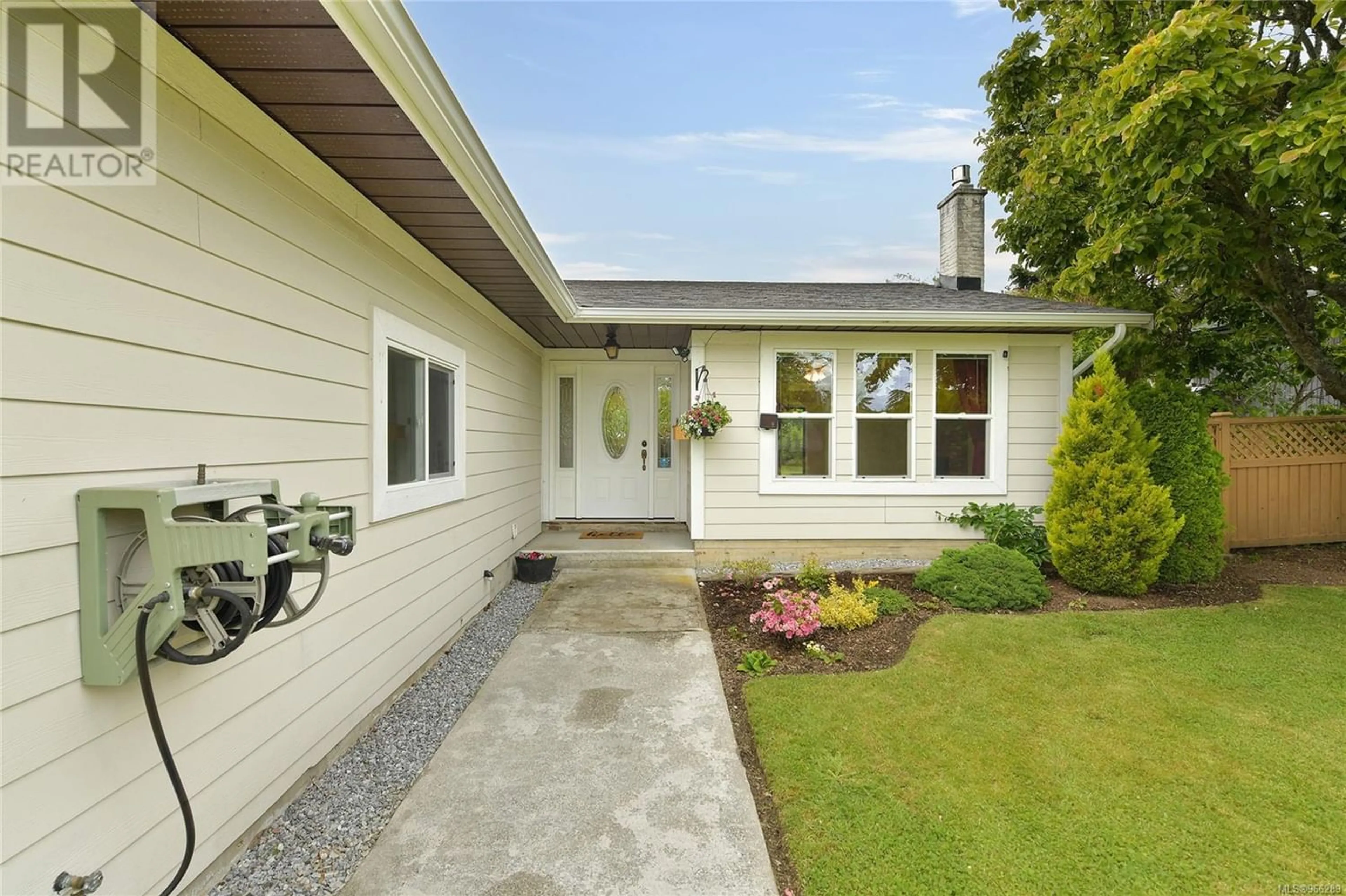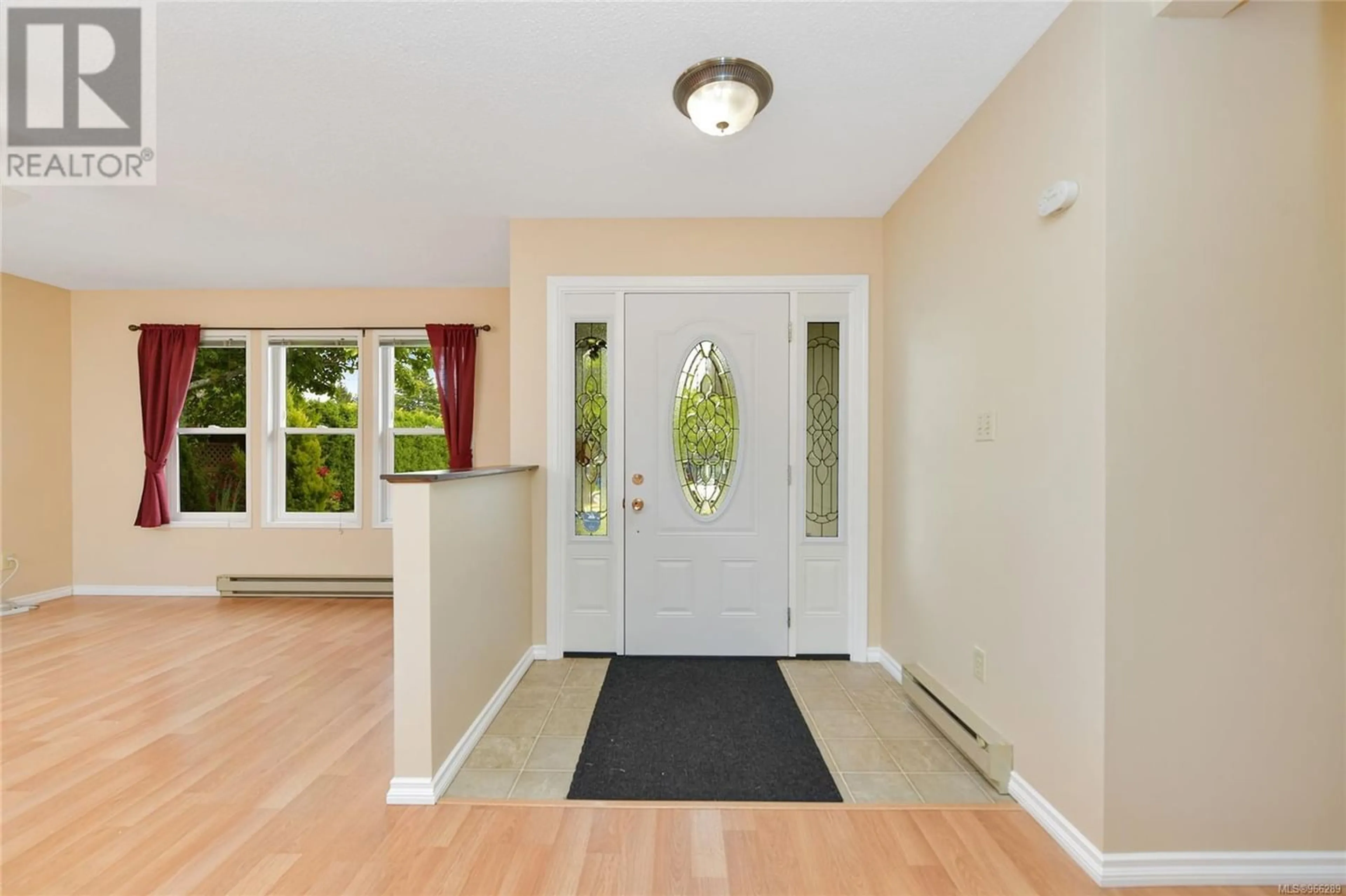7712 Grieve Cres, Central Saanich, British Columbia V8M1L6
Contact us about this property
Highlights
Estimated ValueThis is the price Wahi expects this property to sell for.
The calculation is powered by our Instant Home Value Estimate, which uses current market and property price trends to estimate your home’s value with a 90% accuracy rate.Not available
Price/Sqft$569/sqft
Est. Mortgage$4,294/mo
Tax Amount ()-
Days On Market227 days
Description
Immaculate three bedroom two bathroom rancher located on a quiet dead-end street in Saanichton at 7712 Grieve Cres! 1300sqft of accessible living space all on one level and 100% move in ready for the new owners. Home features primary bedroom with ensuite, large living room with cozy new gas fireplace, two skylights, large driveway and double garage with 9’ ceilings and plenty outlets for car charging or all your tools! Eat-in kitchen with quality cabinets and tile flooring plus dining room with access to the west facing 24x8 rear patio, ideal for your summer BBQ’s. Also offering quality upgrades including durable hardi-plank siding, recent vinyl windows, laminate flooring, two year old hot water tank and new attic insulation. Large lot at 7700sqft with a fully fenced and gated backyard ideal for kids, pets or gardening. Outdoor space also features 12x9 garden shed or workshop, mature easy maintenance landscaping, apple and plum trees, as well as raspberries and rhubarb! Friendly cul-de-sac for peace and quiet, yet just minutes walking to all levels of amenities in the heart of Saanichton. Proudly offered at $999,900! (id:39198)
Property Details
Interior
Features
Main level Floor
Laundry room
9 ft x 7 ftEnsuite
Bedroom
10 ft x 10 ftBedroom
10 ft x 10 ftExterior
Parking
Garage spaces 4
Garage type -
Other parking spaces 0
Total parking spaces 4
Property History
 26
26



