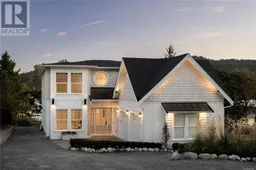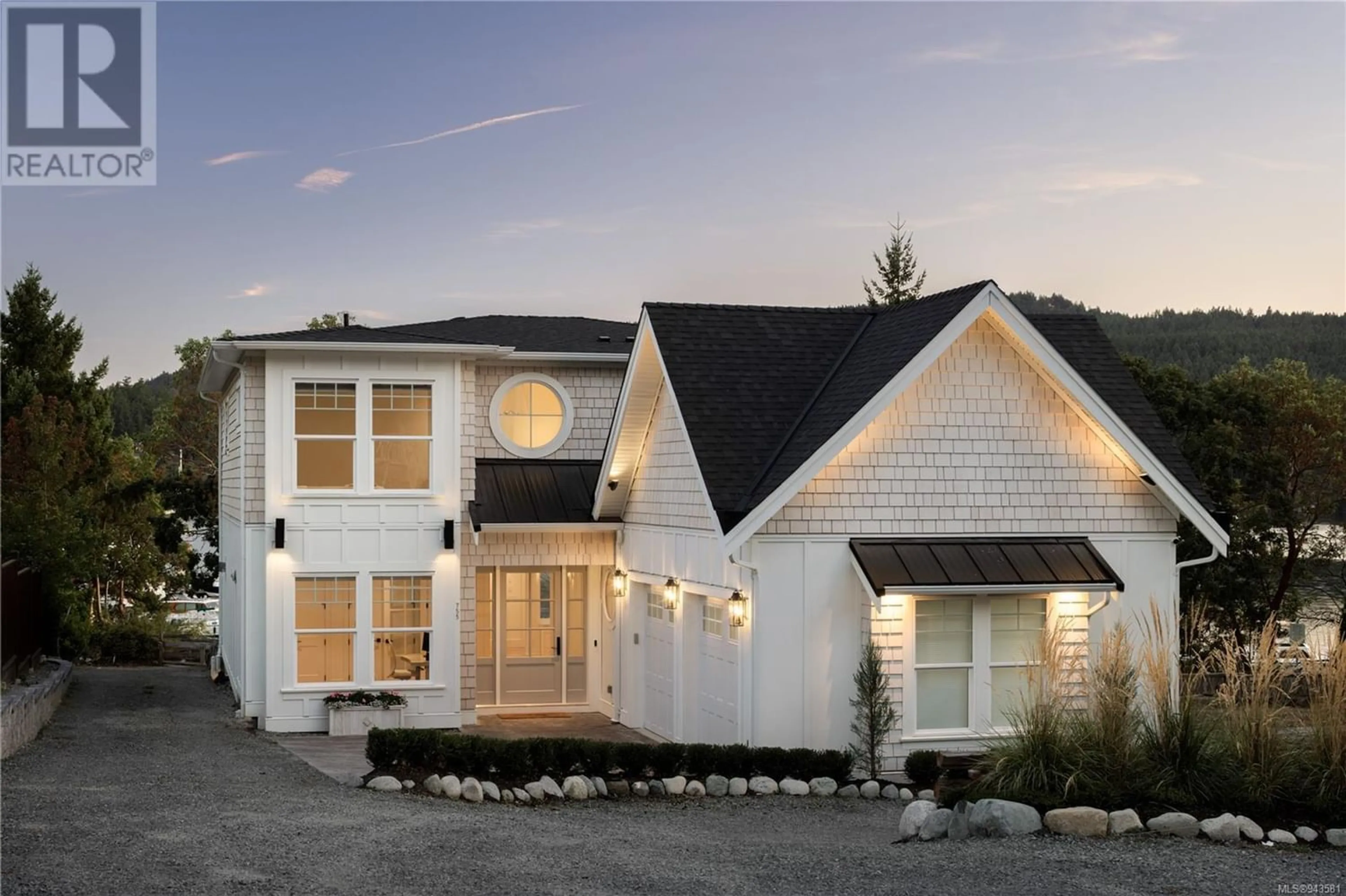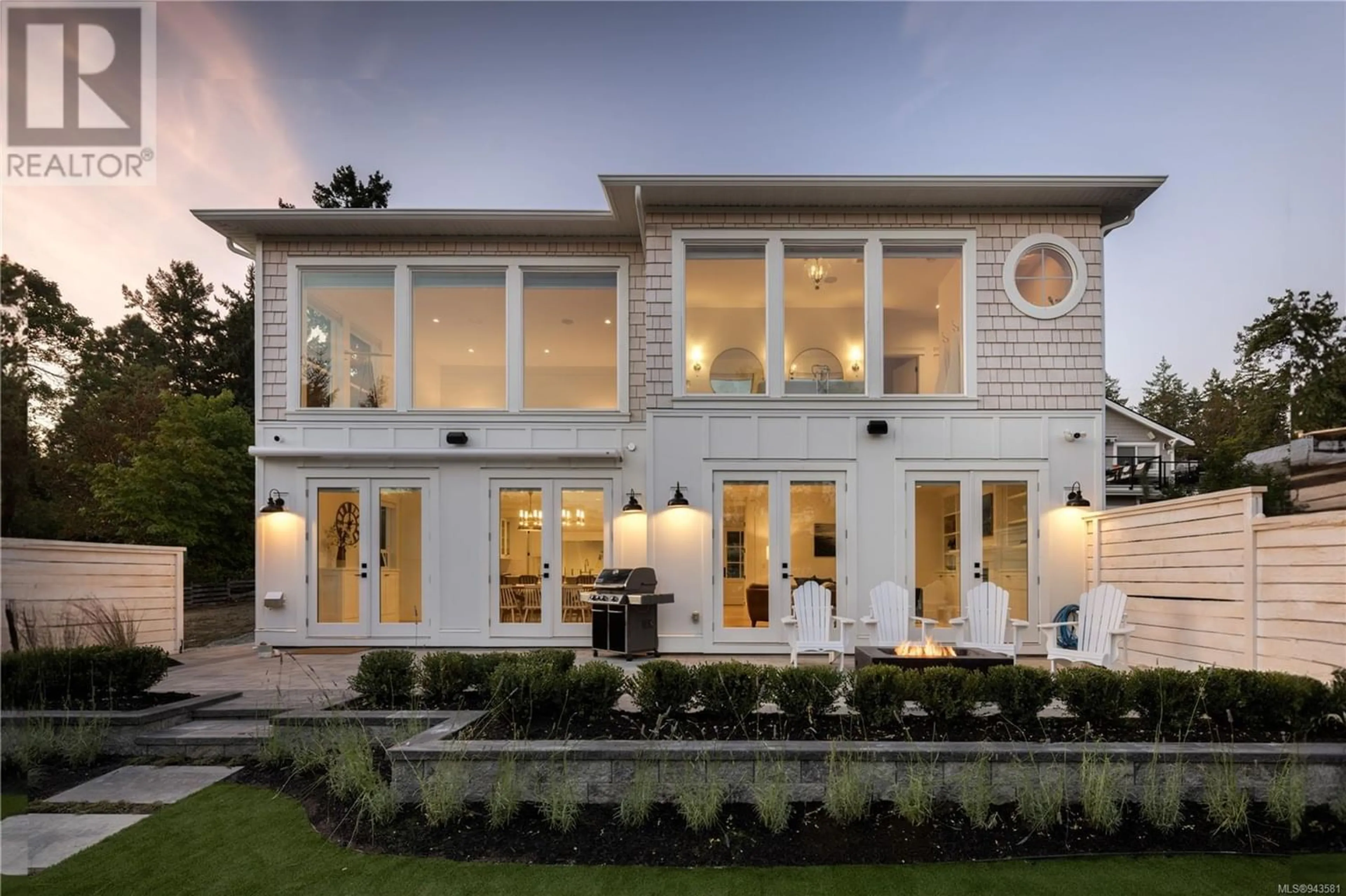755 Harding Lane, Central Saanich, British Columbia V8M2G2
Contact us about this property
Highlights
Estimated ValueThis is the price Wahi expects this property to sell for.
The calculation is powered by our Instant Home Value Estimate, which uses current market and property price trends to estimate your home’s value with a 90% accuracy rate.Not available
Price/Sqft$617/sqft
Est. Mortgage$12,433/mo
Tax Amount ()-
Days On Market1 year
Description
Discover the epitome of coastal living in this exquisite new construction, beach house-style home located at 755 Harding Lane in idyllic Brentwood Bay. With its captivating design and prime location, this 3,091-square-foot gem offers a harmonious blend of luxury, comfort, and breathtaking natural beauty. This home boasts four bedrooms and three bathrooms, providing ample space for your family and guests. The main level features an open-concept design that fosters an inviting atmosphere, perfect for entertaining and relaxation. Large windows throughout the primary rooms maximize natural light and offer stunning views of picturesque Brentwood Bay. The interior is light and airy, with white cabinetry, brass-coloured hardware, light hardwood floors, shiplap accents, and coastal-inspired elements that create a soothing, beachy ambience. The lower level has an additional 1,598 square feet of unfinished space with the potential to create a theatre room, games room, wine cellar or additional bedrooms. The professionally landscaped yard is a haven of tranquillity, complete with a spacious patio and steps leading to a scenic path that provides convenient and private access to the beach and your own mooring buoy, allowing you to enjoy the waterfront lifestyle whenever you desire. The double garage offers secure parking and additional storage space for your convenience. Situated steps away from marinas, Brentwood Bay Resort and Spa, and other local attractions, this home provides easy access to everything you need; you can even observe the weekly Butchart Gardens summer fireworks display from your patio with a gas fireplace area that also has a large sun shade awning. Don't miss this opportunity to live in a beautifully designed, brand-new beach house in one of Brentwood Bay's most sought-after locations. Contact us today to schedule a viewing and make this coastal dream a reality! (id:39198)
Property Details
Interior
Features
Main level Floor
Laundry room
12' x 8'Pantry
10' x 8'Patio
39' x 11'Kitchen
19' x 11'Exterior
Parking
Garage spaces 6
Garage type -
Other parking spaces 0
Total parking spaces 6
Property History
 46
46

