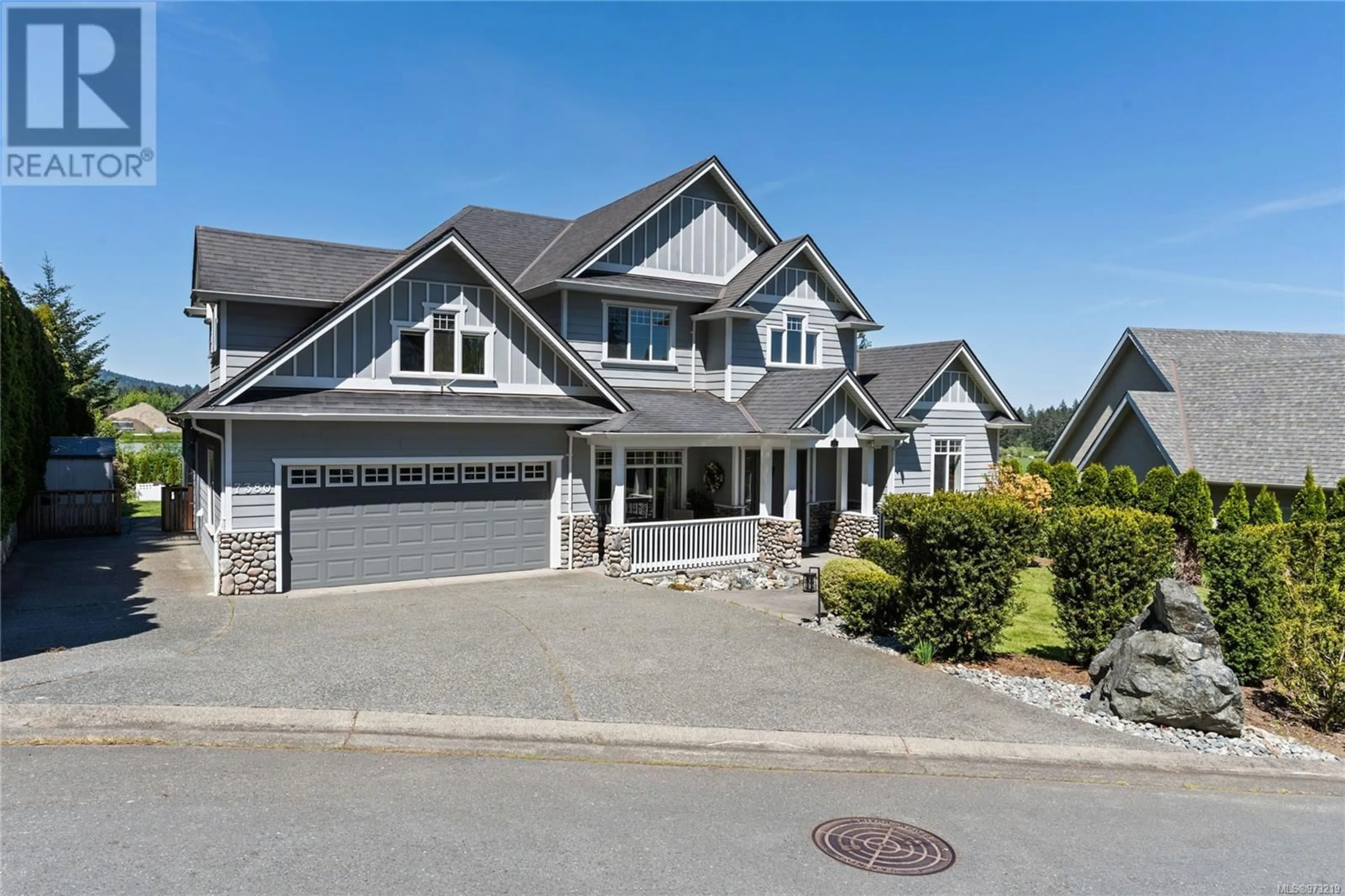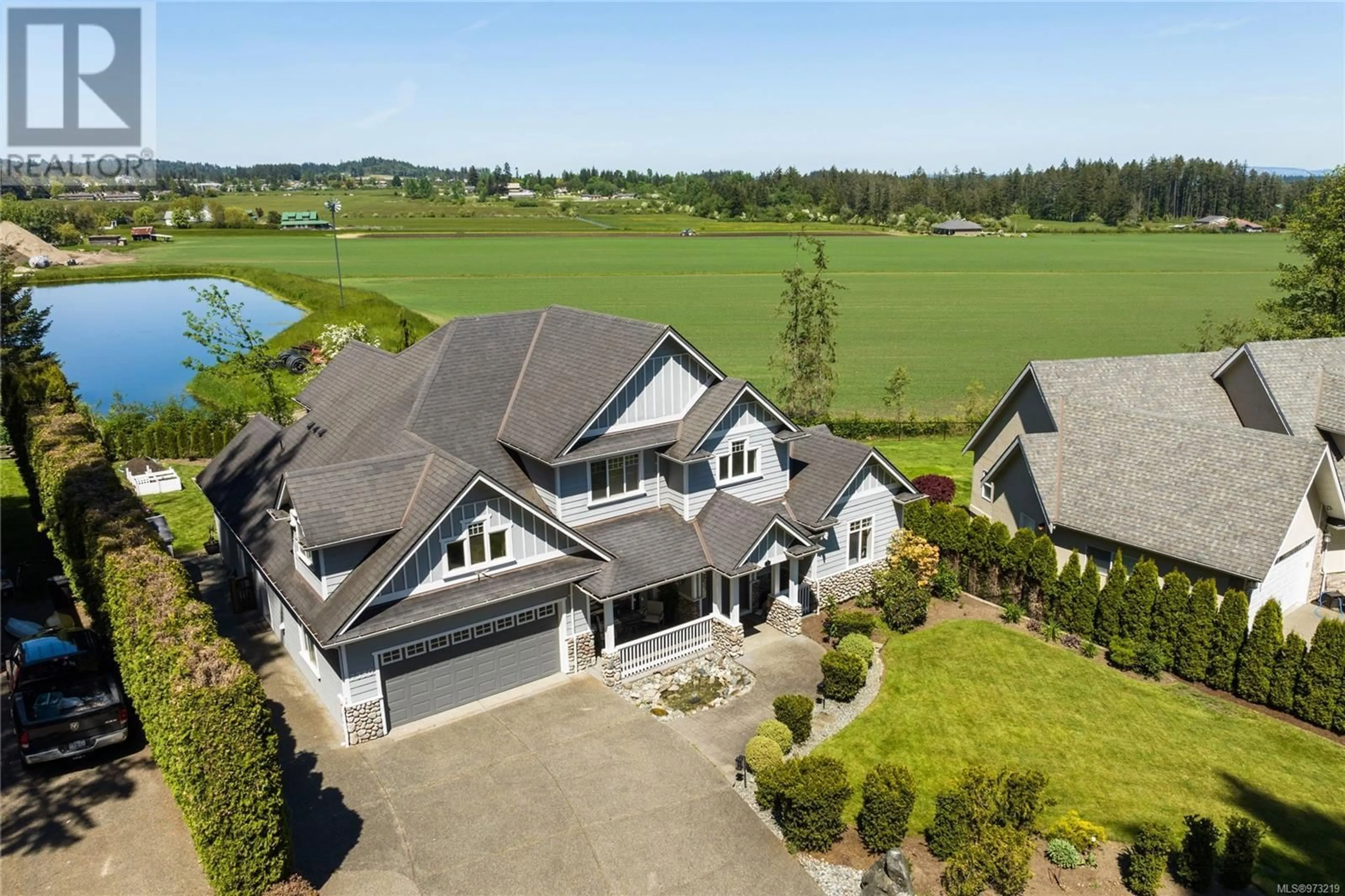7380 Ridgedown Crt, Central Saanich, British Columbia V8M2H7
Contact us about this property
Highlights
Estimated ValueThis is the price Wahi expects this property to sell for.
The calculation is powered by our Instant Home Value Estimate, which uses current market and property price trends to estimate your home’s value with a 90% accuracy rate.Not available
Price/Sqft$455/sqft
Est. Mortgage$7,296/mth
Maintenance fees$90/mth
Tax Amount ()-
Days On Market17 days
Description
This spacious 5-bedroom family home, nestled on a tranquil cul-de-sac and backing onto ALR farmland in Saanichton, offers the charm of a country residence with the convenience of nearby amenities. The main level boasts a master suite and an additional bedroom, a formal dining area, a well-appointed kitchen with an island, gas stove, and pantry, as well as a full-size laundry/mud room. The sunlit living room seamlessly connects to the outdoor space, ideal for relaxation. Upstairs, you'll find three more bedrooms, two of which feature walk-in closets, and a generous dormered family room, perfect for teens or as a versatile space. Recent updates include additional in-law accommodation, new highest grade composite deck with 50 year warranty and freshly painted throughout. Storage is abundant with a walk-in crawl space, and there is ample parking available. The backyard is a private, level, and fenced oasis, perfect for entertaining. With a flexible possession date available, this home offers the ideal blend of country tranquility and urban convenience. Don’t miss out—act quickly! (id:39198)
Property Details
Interior
Features
Second level Floor
Family room
20 ft x 12 ftBedroom
15 ft x 11 ftBathroom
Bedroom
12 ft x 11 ftExterior
Parking
Garage spaces 5
Garage type -
Other parking spaces 0
Total parking spaces 5
Condo Details
Inclusions
Property History
 50
50

