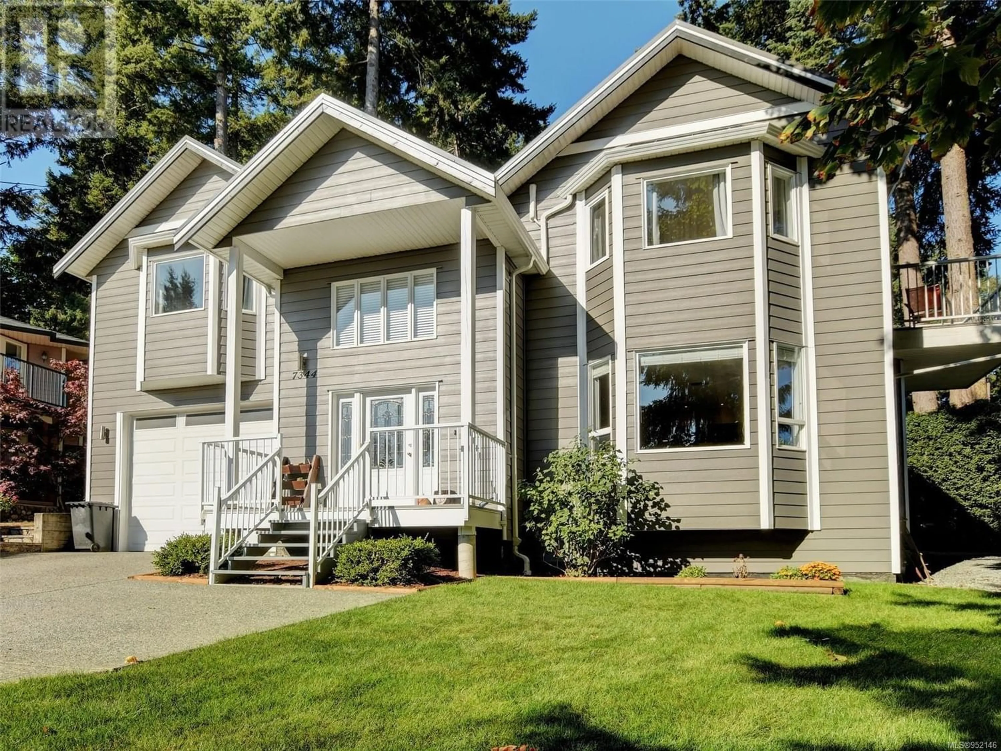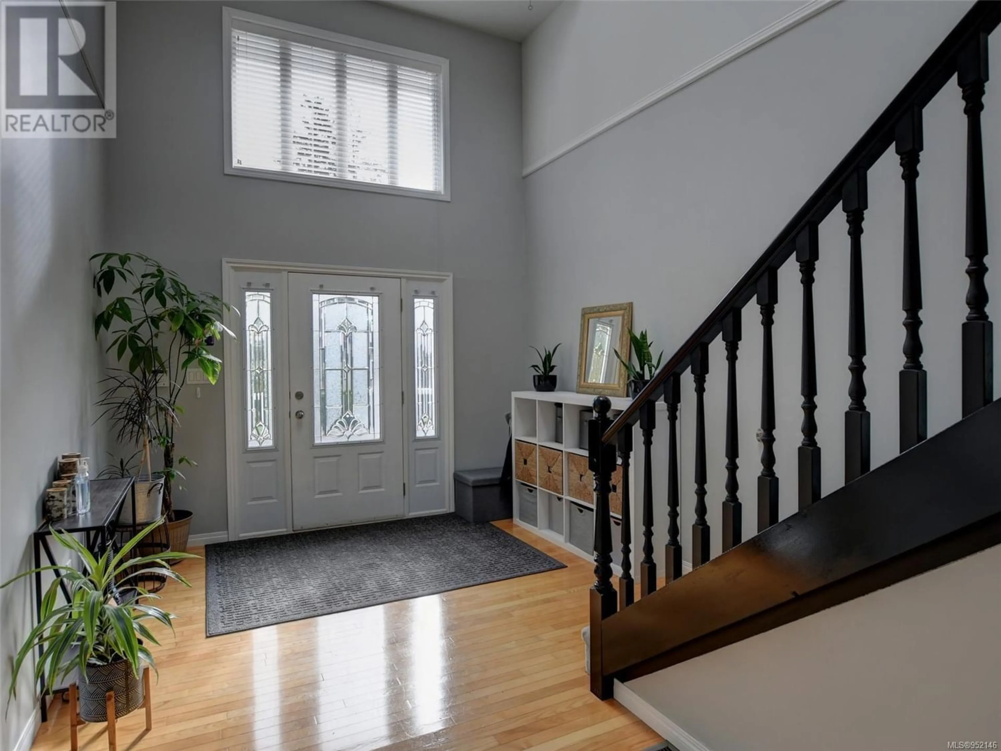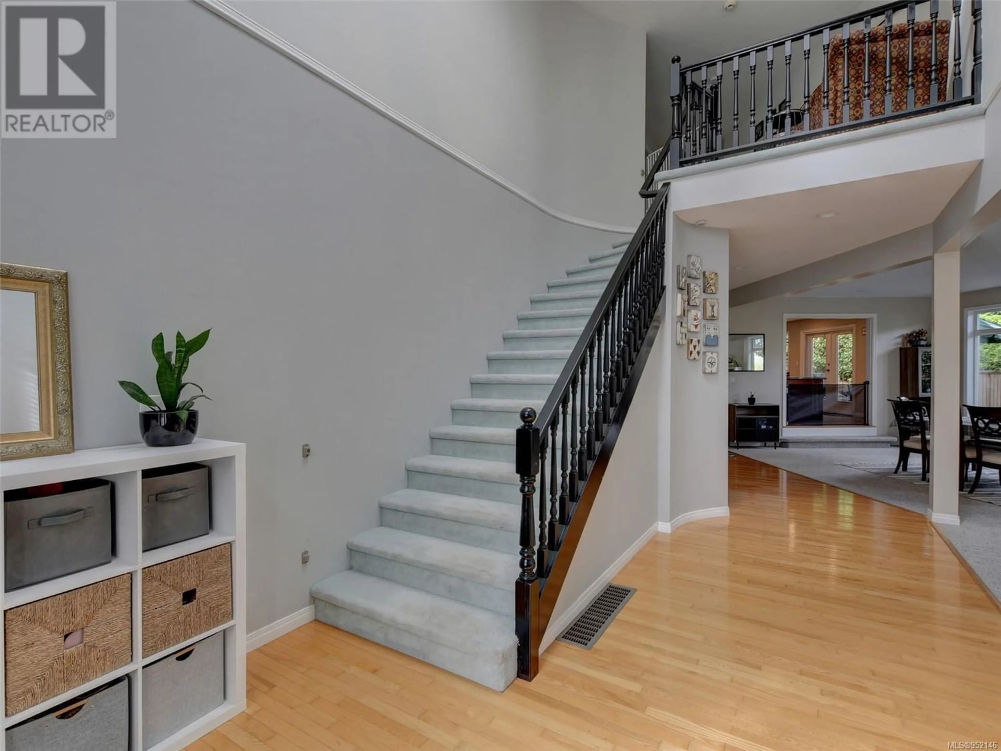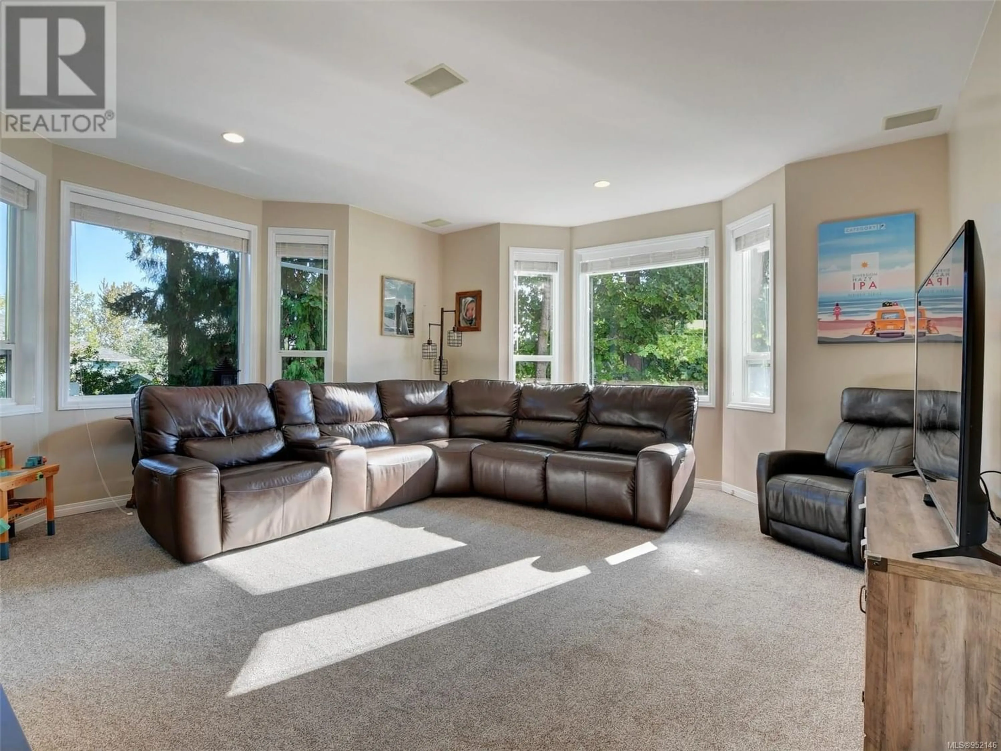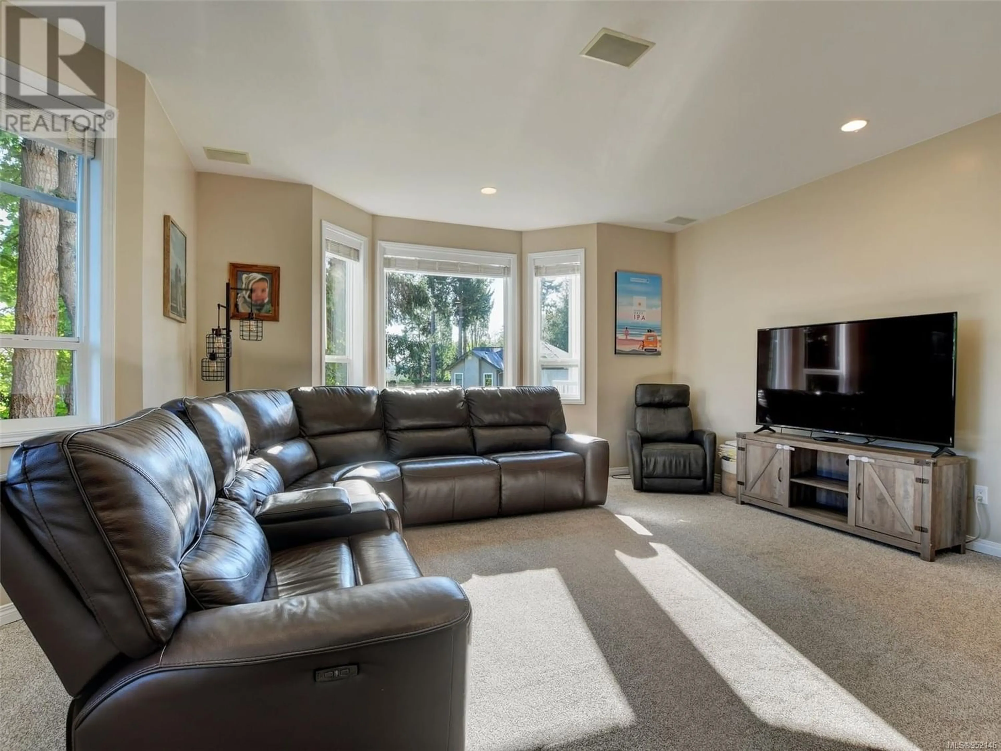7344 Ridgedown Crt, Central Saanich, British Columbia V8M2H7
Contact us about this property
Highlights
Estimated ValueThis is the price Wahi expects this property to sell for.
The calculation is powered by our Instant Home Value Estimate, which uses current market and property price trends to estimate your home’s value with a 90% accuracy rate.Not available
Price/Sqft$330/sqft
Est. Mortgage$5,479/mo
Maintenance fees$80/mo
Tax Amount ()-
Days On Market327 days
Description
Welcome to 7344 Ridgedown Crt - located on a quiet & safe cul-de-sac in Saanichton. Open concept main level boasts and expansive 2 storey foyer, large inline Living/Dining area separated by a double-sided floor to ceiling gas fireplace. Step up to the spacious kitchen that will delight the chef featuring a large kitchen island w/ gas cooktop/oven, heated cork flooring & eating area. Double French doors to the patio area perfect for outdoor entertaining & BBQ’s. Large Primary bedroom w/ adjoining office/den & 5pce ensuite, & 2 more spacious bedrooms on upper level is family perfect. Also located on the upper level is a self-contained 1-bedroom suite w/ separate entry. Ductless heat pump w/ 3 heads for bedrooms & 2nd unit for the suite. Massive 29’ 6”x 16’ garage w/ 10’ garage door & 11’4” ceilings can even accommodate the RV/Boat. This home has been lovingly maintained w/ a near new metal roof, & a list of recent updates. (id:39198)
Property Details
Interior
Features
Second level Floor
Bedroom
16 ft x 10 ftBedroom
16 ft x 15 ftBathroom
Office
13 ft x 12 ftExterior
Parking
Garage spaces 3
Garage type -
Other parking spaces 0
Total parking spaces 3
Condo Details
Inclusions

