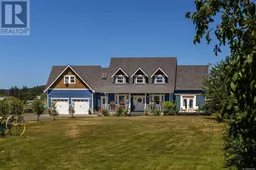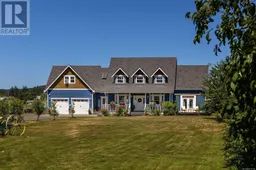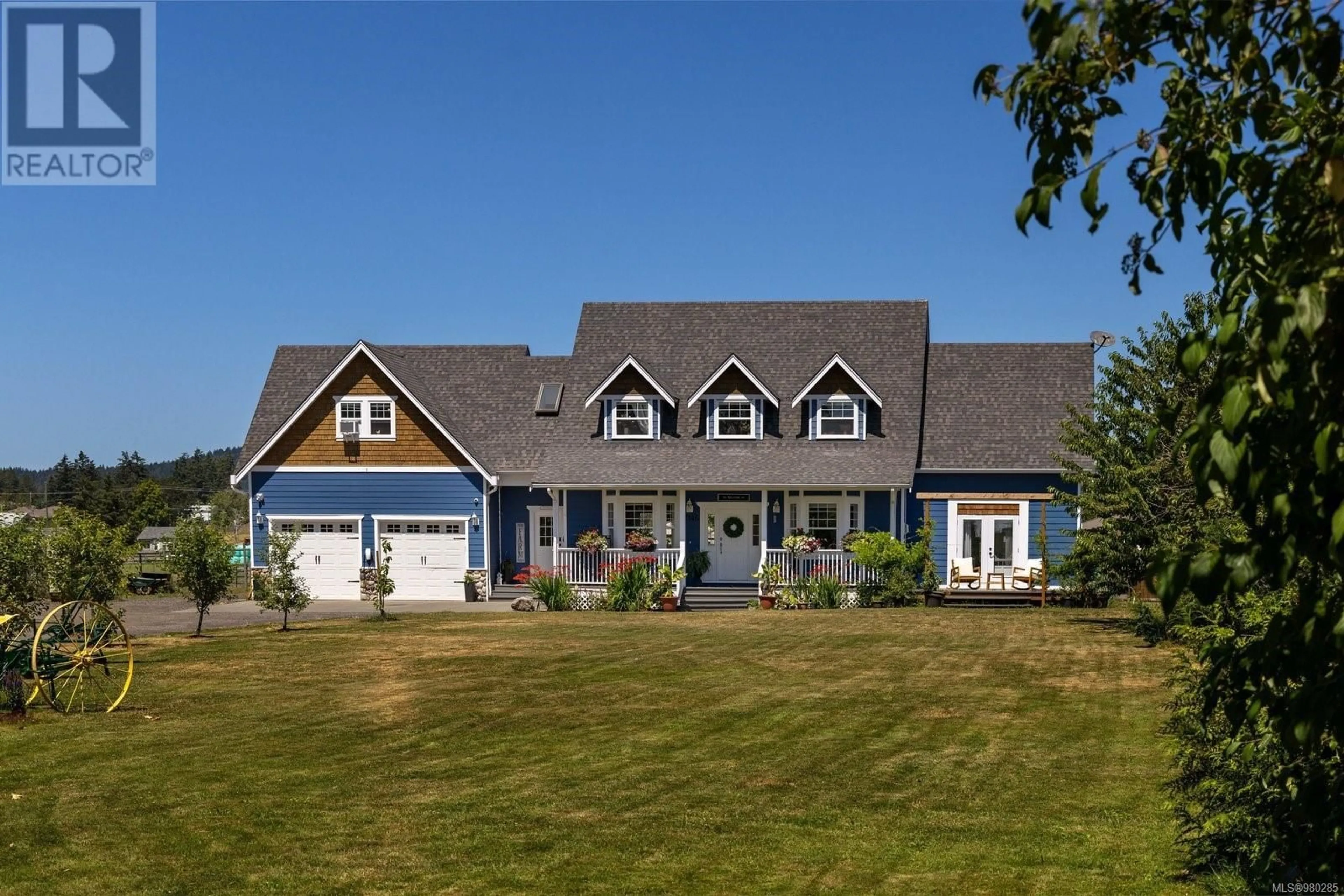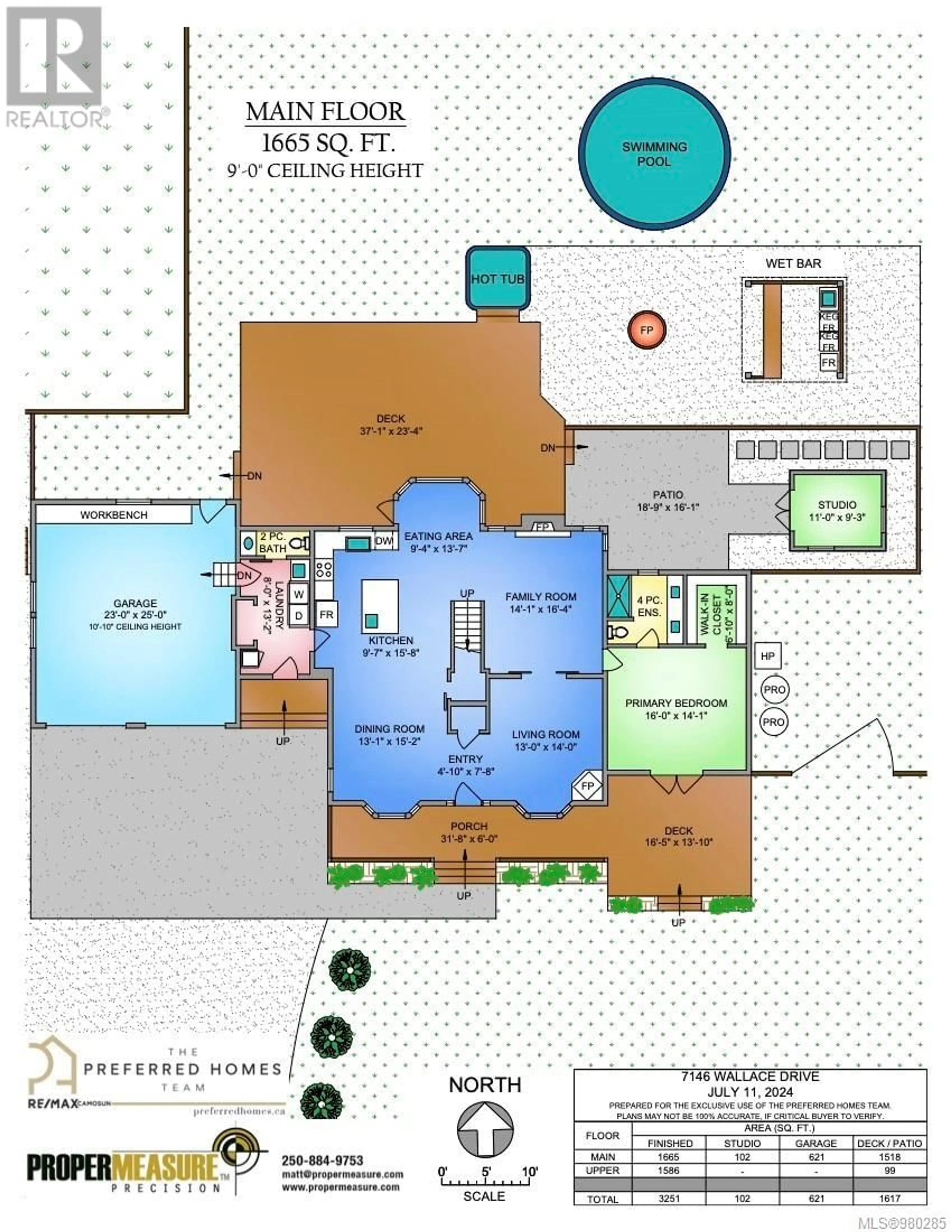7146 Wallace Dr, Central Saanich, British Columbia V8M1G9
Contact us about this property
Highlights
Estimated ValueThis is the price Wahi expects this property to sell for.
The calculation is powered by our Instant Home Value Estimate, which uses current market and property price trends to estimate your home’s value with a 90% accuracy rate.Not available
Price/Sqft$678/sqft
Est. Mortgage$11,574/mo
Tax Amount ()-
Days On Market2 days
Description
Introducing a rare acreage in Brentwood Bay! This custom-built 2003 home sits on a sunny, flat 2.6-acre lot, with an additional 1.4 acres of usable road allowance next door. Featuring 5 bedrooms & 4 bathrooms with over 3200sqft. Step inside to discover 9’ ceilings, newer floors, cozy gas fireplaces & beautifully updated bathrooms & kitchen, ensuring modern comfort & style. The main floor also features the primary bedroom complete with an ensuite & a walk-in closet. The property offers a spacious 2-car garage & a 1-bedroom legal suite, perfect for rental income or extended family. Currently run as a charming hobby farm, the property boasts an orchard, pond, chickens, llamas, a highland cow, & more, offering endless possibilities for your rural retreat. Located within walking distance to Brentwood Bay Village, you'll have easy access to all amenities, making this the perfect blend of country living and urban convenience. Don't miss this exceptional opportunity to own a piece of paradise! (id:39198)
Property Details
Interior
Features
Second level Floor
Bedroom
13 ft x 11 ftBedroom
11 ft x 13 ftBathroom
Exterior
Parking
Garage spaces 12
Garage type Garage
Other parking spaces 0
Total parking spaces 12
Property History
 63
63 59
59

