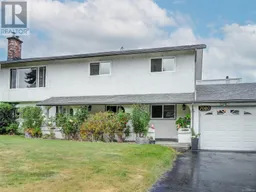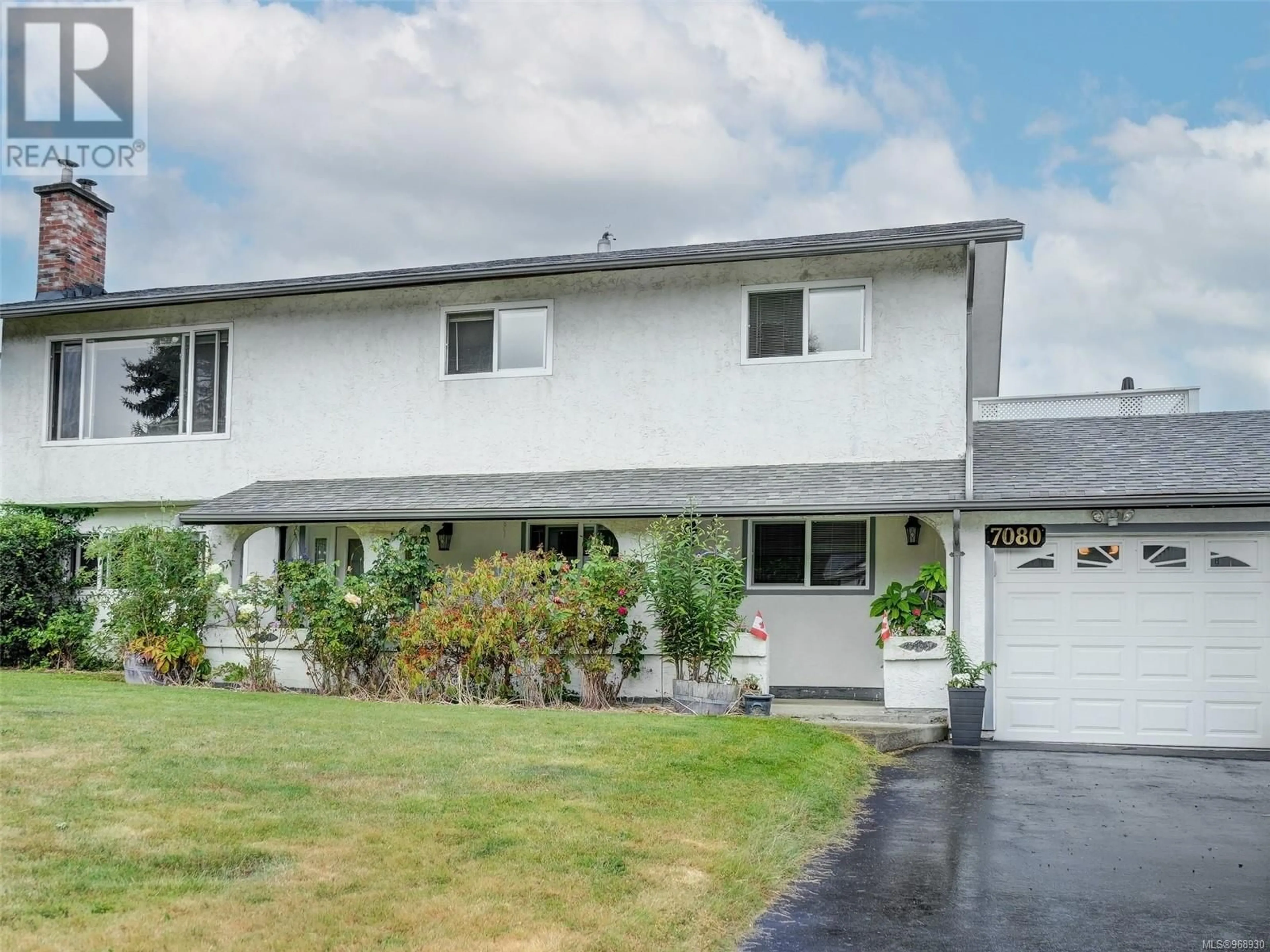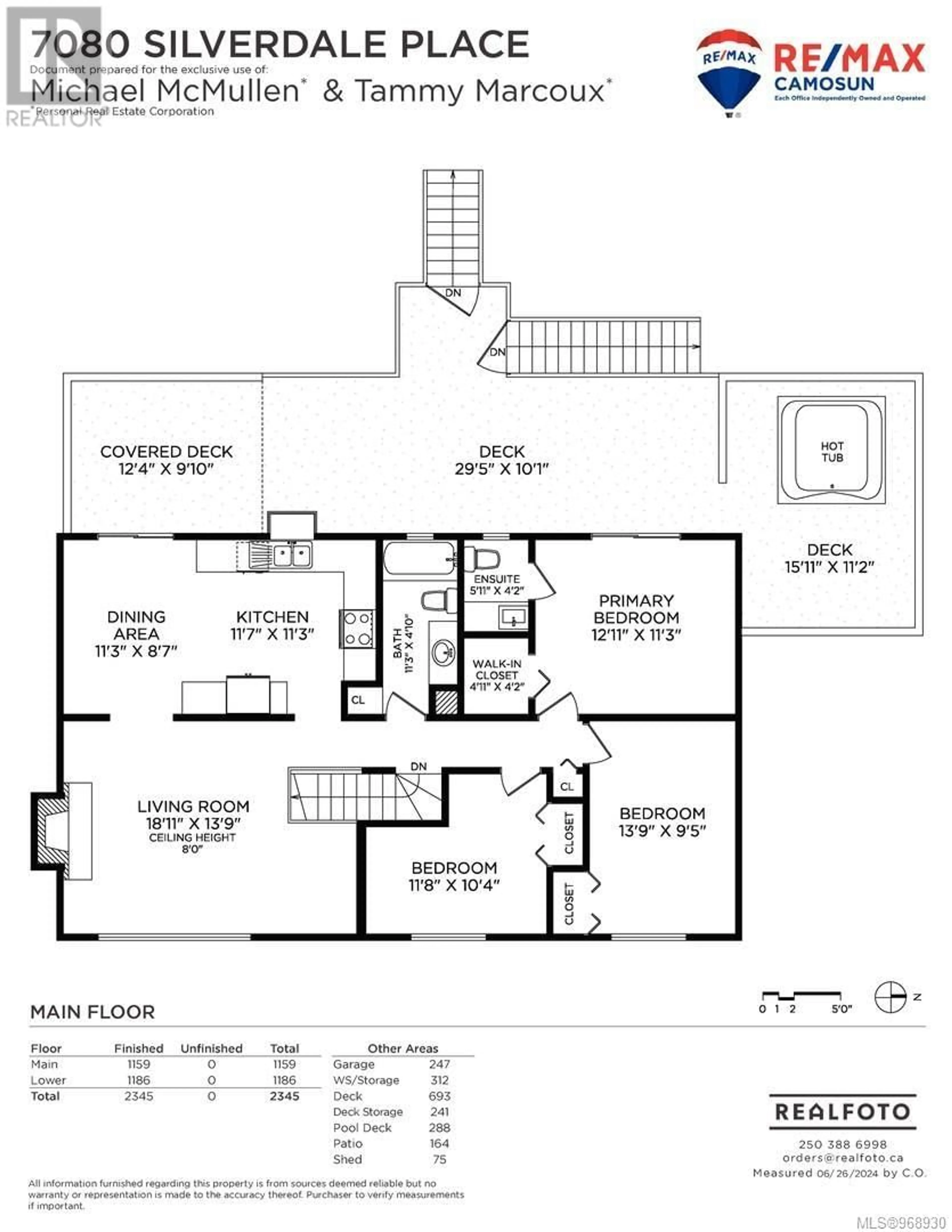7080 Silverdale Pl, Central Saanich, British Columbia V8M1G9
Contact us about this property
Highlights
Estimated ValueThis is the price Wahi expects this property to sell for.
The calculation is powered by our Instant Home Value Estimate, which uses current market and property price trends to estimate your home’s value with a 90% accuracy rate.Not available
Price/Sqft$257/sqft
Days On Market25 days
Est. Mortgage$4,827/mth
Tax Amount ()-
Description
LARGE BRENTWOOD BAY HOME offering 5-beds plus den, 3-baths located on a quiet cul-de-sac. This classic 2345 sq ft home has space for the growing family, 3 beds up, 2 beds down and lots of storage spaces throughout. Primary bed features a walk-in closet and 2 pc ensuite. Beautiful maple kitchen cabinets with newer appliances. Two wood inserts to stay cozy warm in the winter. The lower level of the house has the potential for an easy suite conversion and laundry room (possibility for a kitchen addition?). Many upgrades include new roof, gutters, hot tub, upgraded electrical, entertainment sized deck, central vac, fencing, and vinyl windows. A flat and sunny backyard to enjoy your staycation with family and friends floating in the pool or enjoy the hot tub on a cool evening. Single car garage with workshop and plenty of storage. This home presents remarkable potential, within walking distance to shops, amenities, and all levels of schools. Conveniently located near YYJ airport, ferries, Panorama Recreation Centre, and Saanich Peninsula Hospital. (id:39198)
Property Details
Interior
Features
Lower level Floor
Storage
9 ft x 7 ftOther
6 ft x 5 ftStorage
28 ft x 8 ftPatio
29 ft x 5 ftExterior
Parking
Garage spaces 2
Garage type -
Other parking spaces 0
Total parking spaces 2
Property History
 26
26

