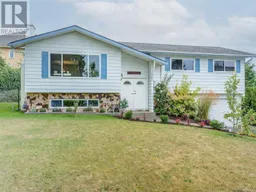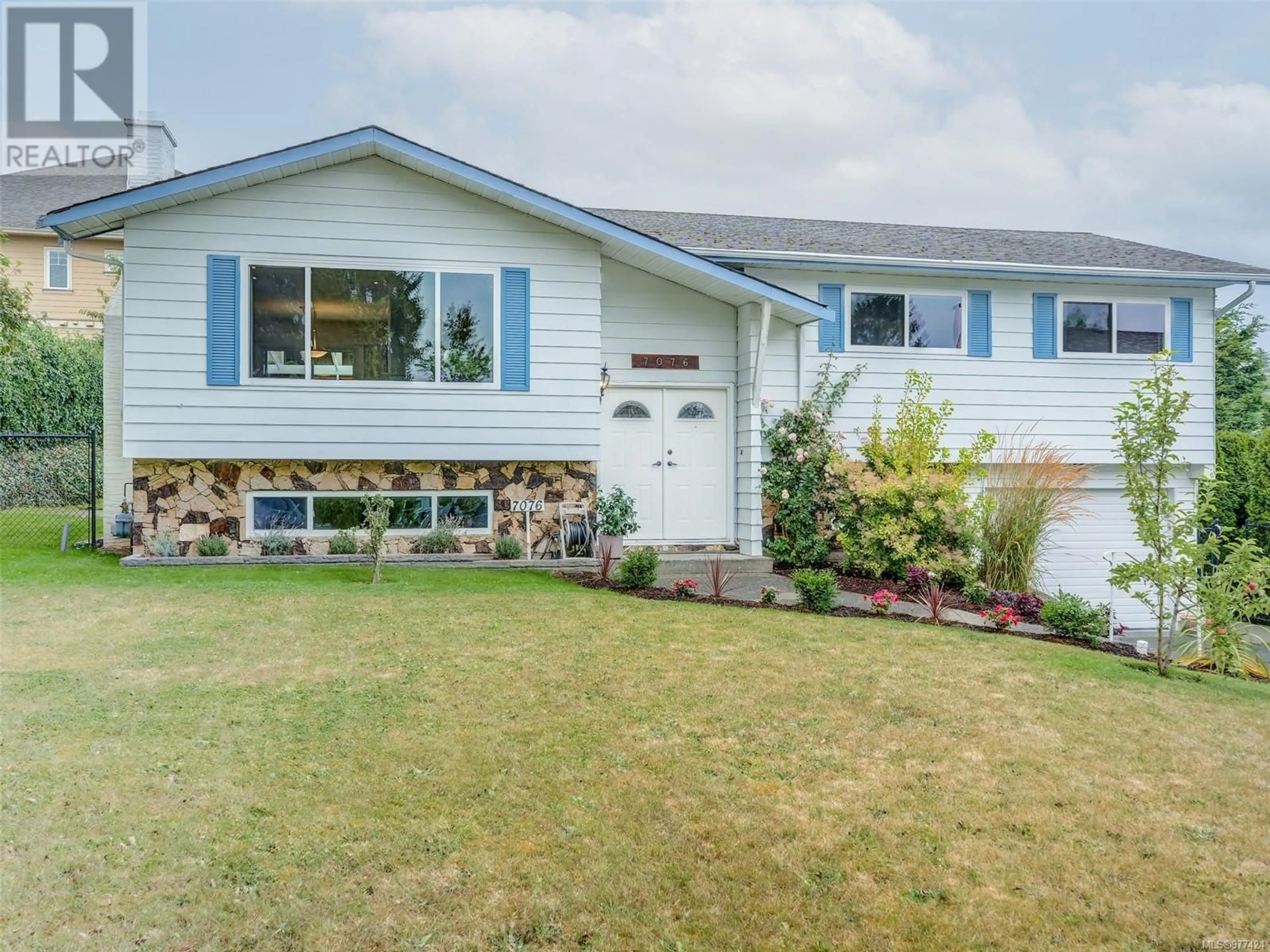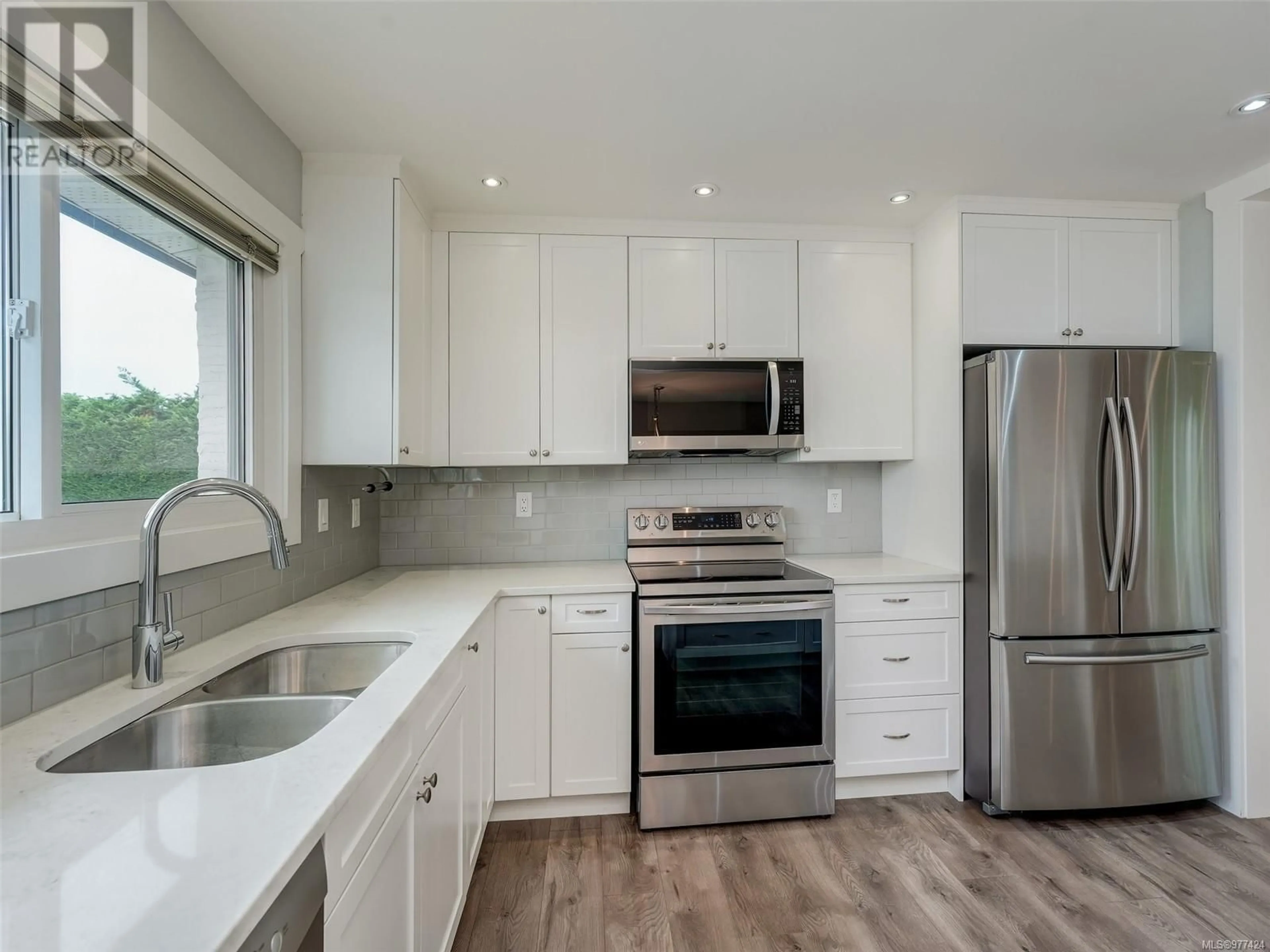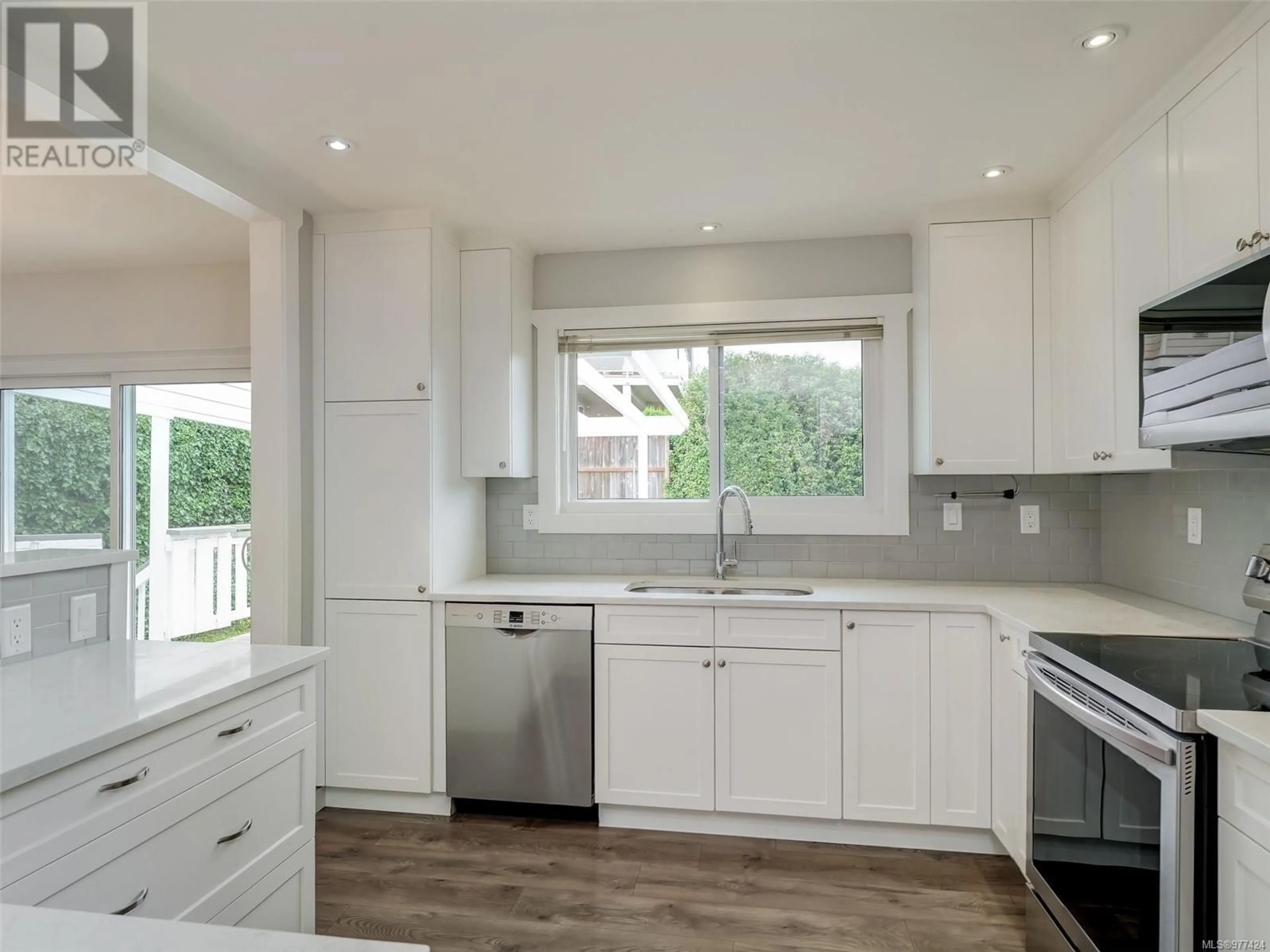7076 Silverdale Pl, Central Saanich, British Columbia V8M1G1
Contact us about this property
Highlights
Estimated ValueThis is the price Wahi expects this property to sell for.
The calculation is powered by our Instant Home Value Estimate, which uses current market and property price trends to estimate your home’s value with a 90% accuracy rate.Not available
Price/Sqft$445/sqft
Est. Mortgage$5,068/mo
Tax Amount ()-
Days On Market62 days
Description
Beautifully updated 3-4 bedroom home with close to 2200sqft of living space is ideally located on a quiet cul-de-sac in charming Brentwood Bay. Featured in the LONG LIST OF RENOVATIONS is a fully remodeled kitchen, quartz countertops, stainless appliances, LED lighting & sit up breakfast bar. The list of Updates doesn't stop there: New Gas Furnace, hot water on demand, trim throughout, fresh paint, contemporary fixtures, 2 electric FP inserts, laundry room w-stainless sink, newer washer & dryer. 3 Updated bathrooms, elegant dual-sink vanity, tub surround & stylish flooring throughout. Large family room with endless possibilities—teen retreat, playroom, media room, 5th bedroom or potential in-law suite conversion. Yard is ideal for vegetable gardens, fruit trees, pool. West-facing deck w-gas BBQ hookup is ideal for sunny outdoor entertaining. Silverdale Place is adjacent to farmland & an easy walk to dining, groceries, recreation, and more. Move-in ready & waiting for its next family! (id:39198)
Property Details
Interior
Features
Lower level Floor
Laundry room
7' x 6'Family room
17' x 16'Bathroom
Den
12' x 9'Exterior
Parking
Garage spaces 1
Garage type -
Other parking spaces 0
Total parking spaces 1
Property History
 58
58


