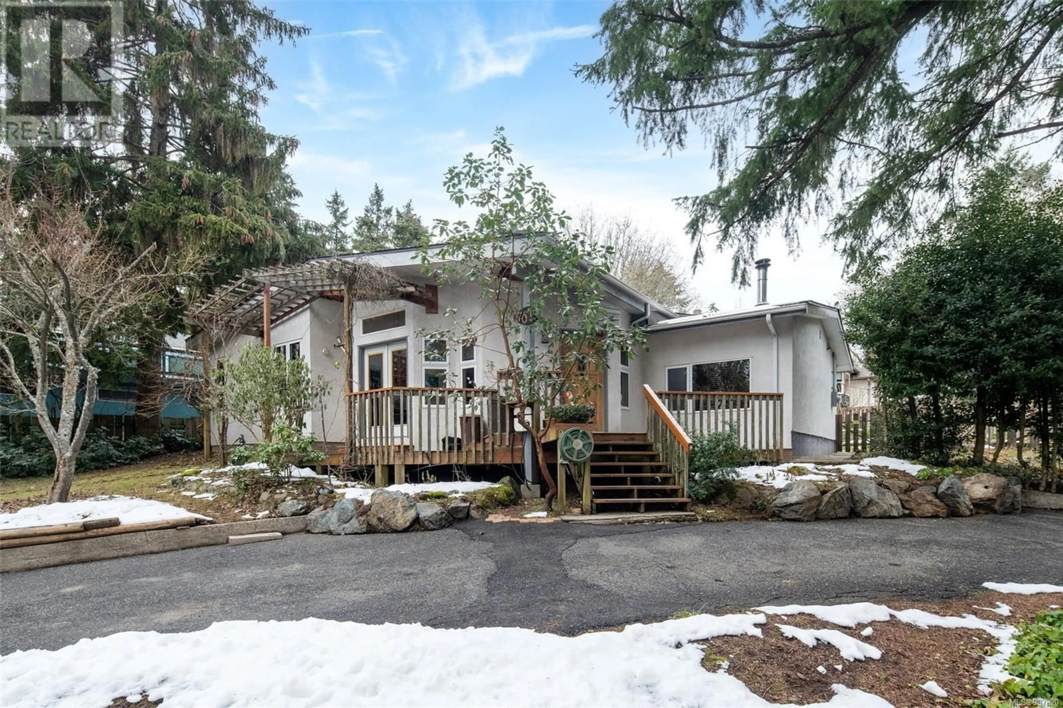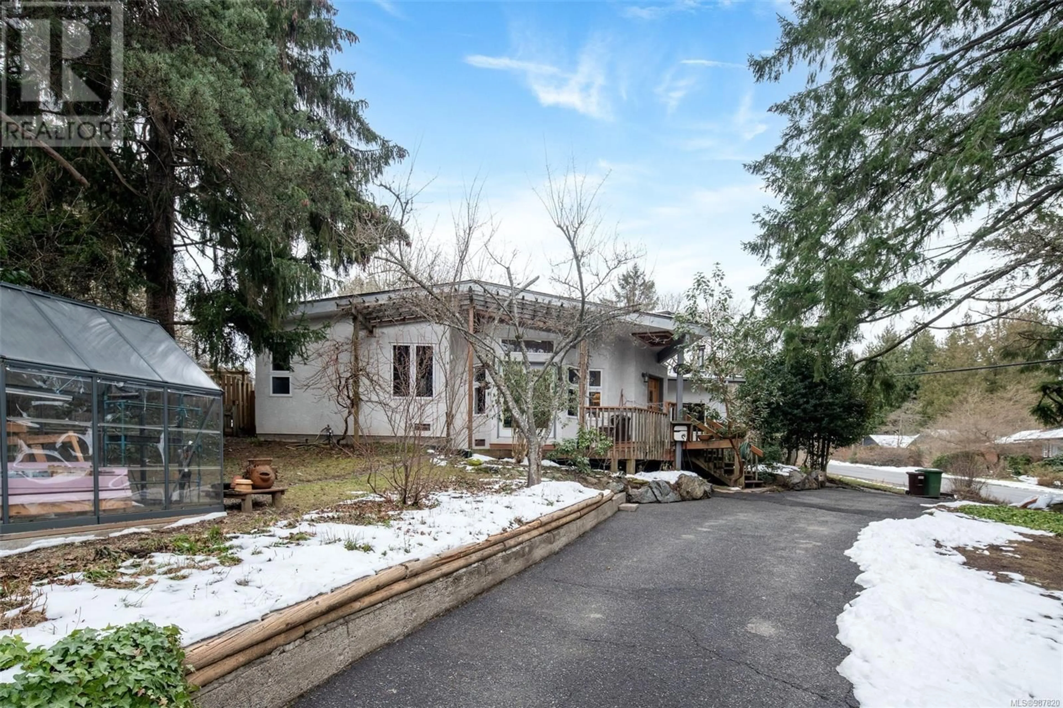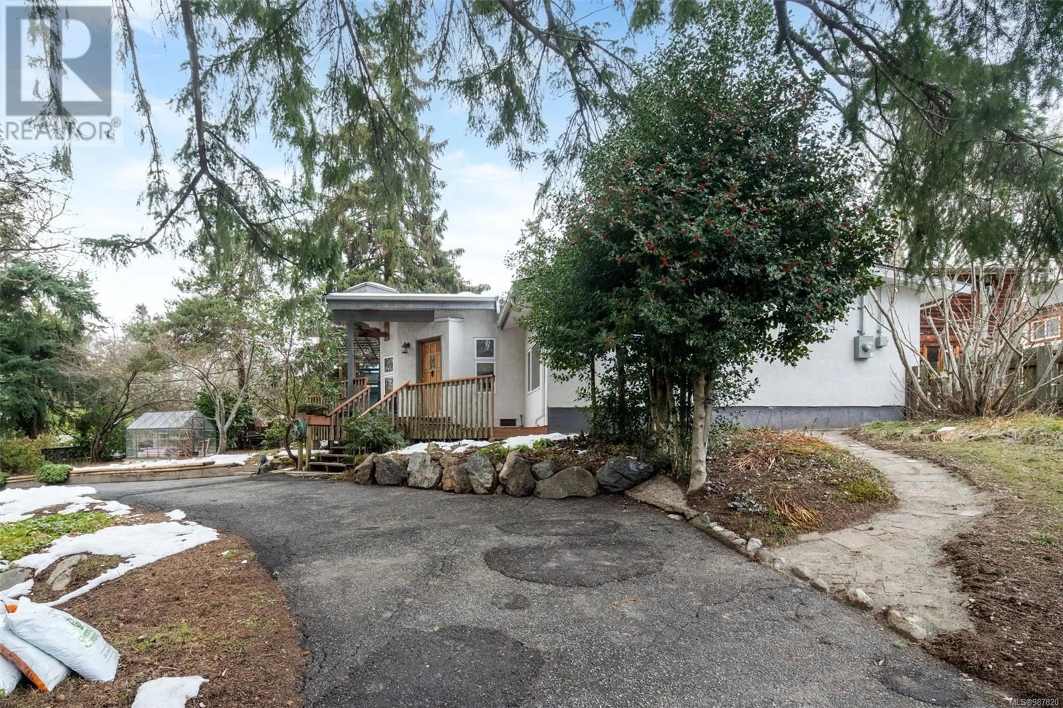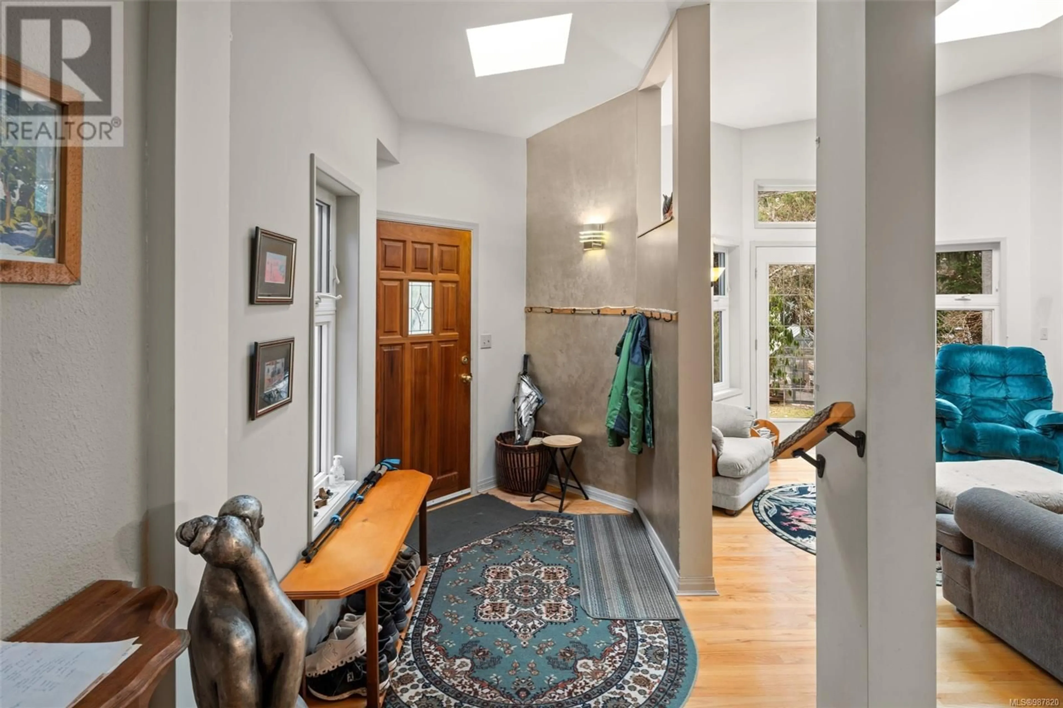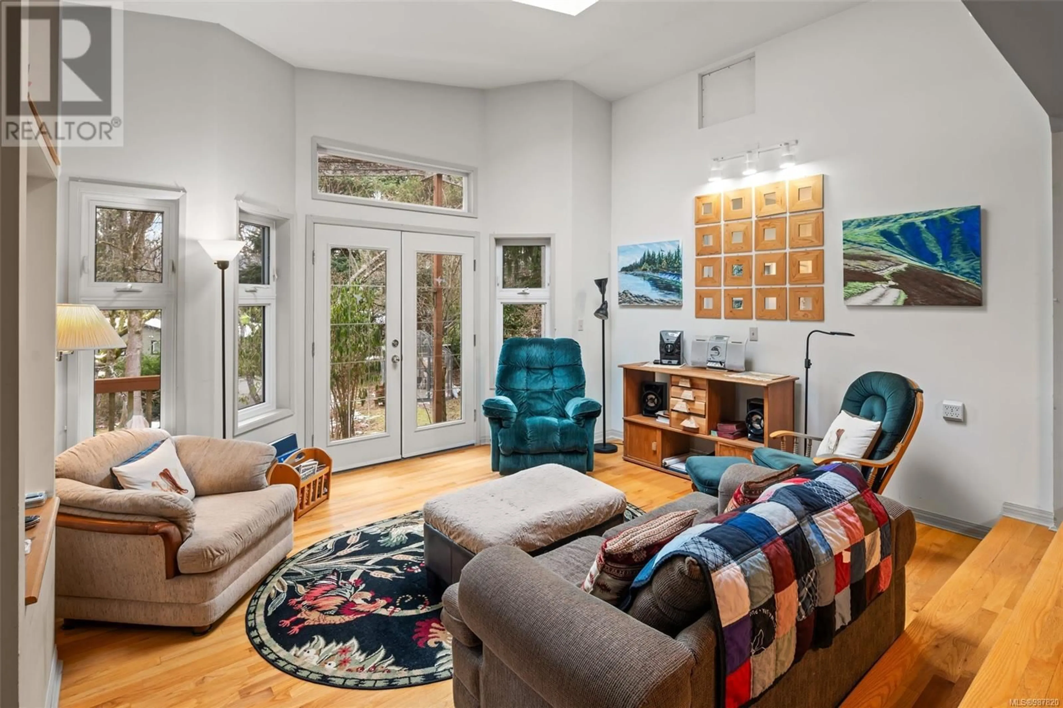7075 Hagan Rd, Central Saanich, British Columbia V8M1E4
Contact us about this property
Highlights
Estimated ValueThis is the price Wahi expects this property to sell for.
The calculation is powered by our Instant Home Value Estimate, which uses current market and property price trends to estimate your home’s value with a 90% accuracy rate.Not available
Price/Sqft$485/sqft
Est. Mortgage$4,724/mo
Tax Amount ()-
Days On Market5 days
Description
INCREDIBLE DEVELOPMENT OPPORTUNITY! Located in the heart of Brentwood Bay and situated on a PRIME, 11,000+ sqft corner lot sits this move-in ready 1950's bungalow. Offering 2 spacious Bedrooms, 4pc Bathroom, a sunken Living room w/vaulted ceilings, cozy family room w/wood burning fireplace, spacious Kitchen and dining space. Updated infrastructure includes a newer Roof, Heat pump, 200amp, EV Charger, Water-line & Vinyl windows. Detached two-level, 500sq ft workshop w/power, Greenhouse & Gazebo and a South facing yard w/raised beds and fruit trees. Added bonus of a drive-thru driveway with street access off both Hagan & Sluggett Rd's already in place. Bill 44/RN zoning allows for up to 4 units on this site - with the homes present siting and almost 20m's to the west property line, subdividing a lot off and keeping the existing residence & workshop could be an option (See Central Saanich for for details). This is a great short-term play or long term hold with great upside! (id:39198)
Property Details
Interior
Features
Main level Floor
Porch
16' x 6'Laundry room
12' x 10'Mud room
8' x 8'Family room
11' x 10'Exterior
Parking
Garage spaces 4
Garage type -
Other parking spaces 0
Total parking spaces 4
Property History
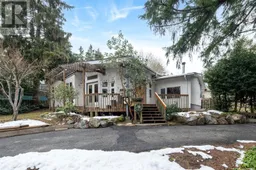 44
44
