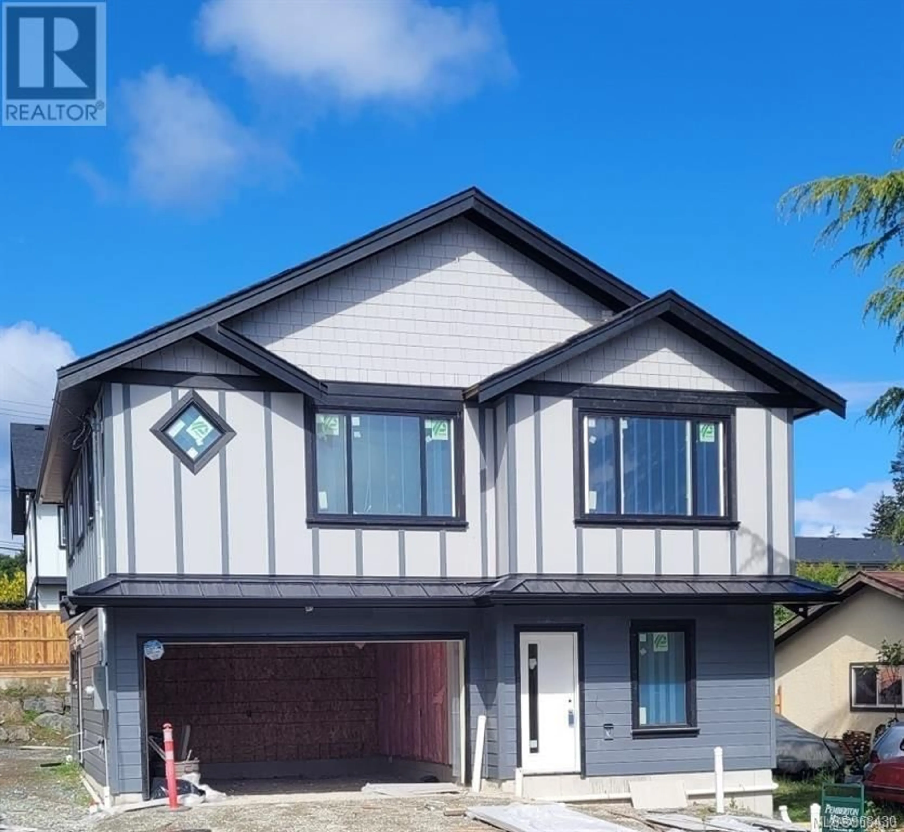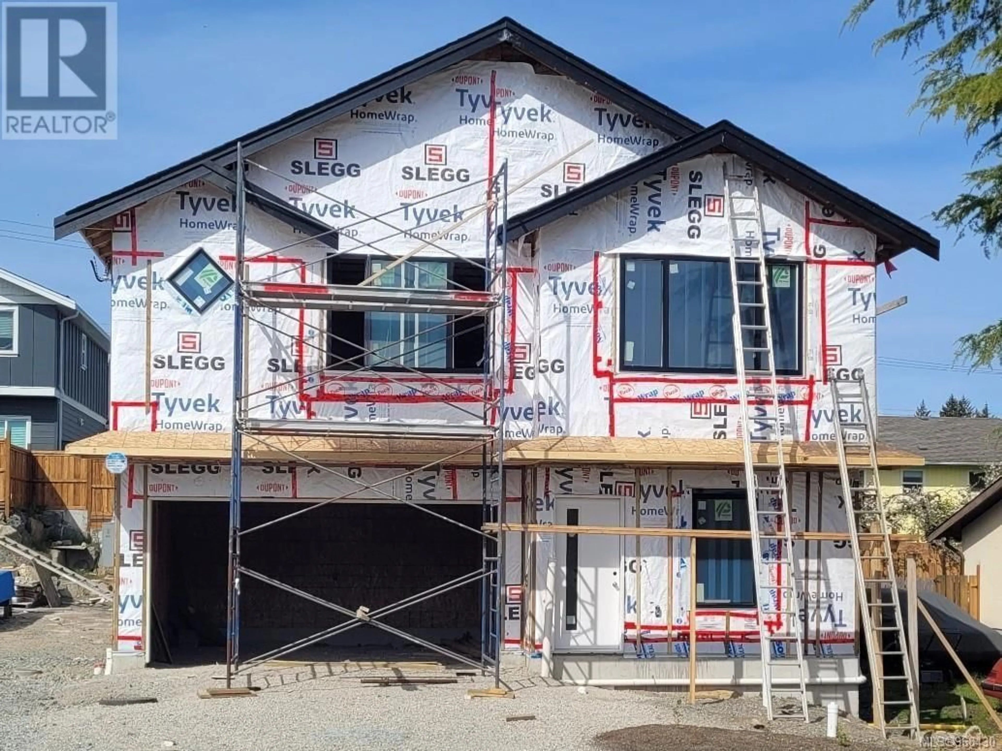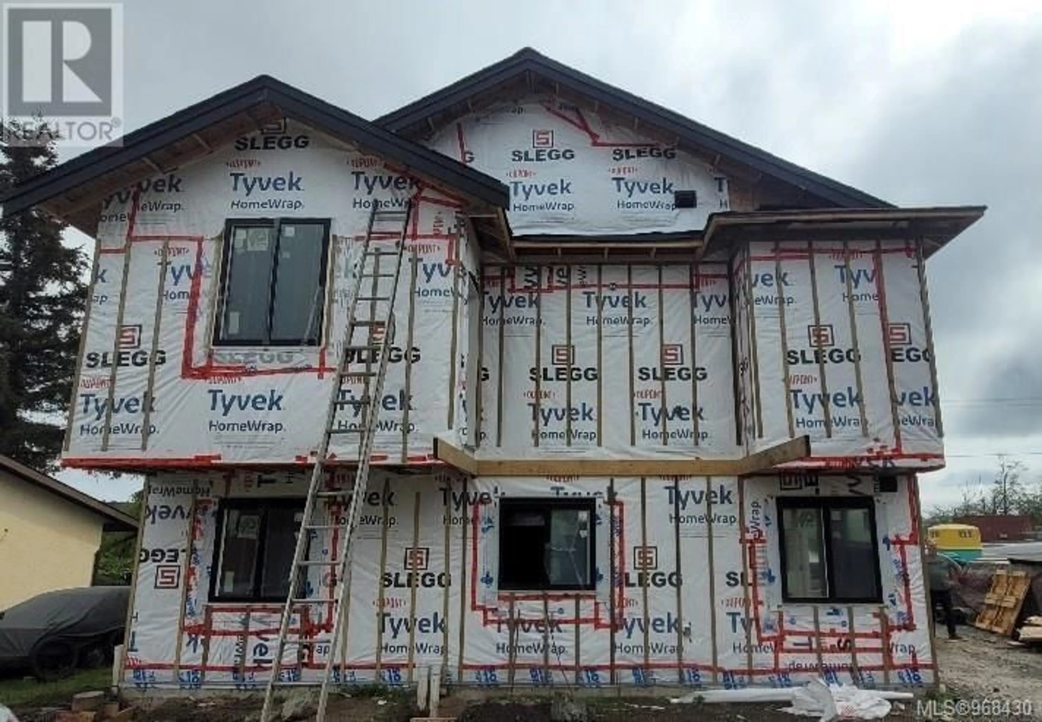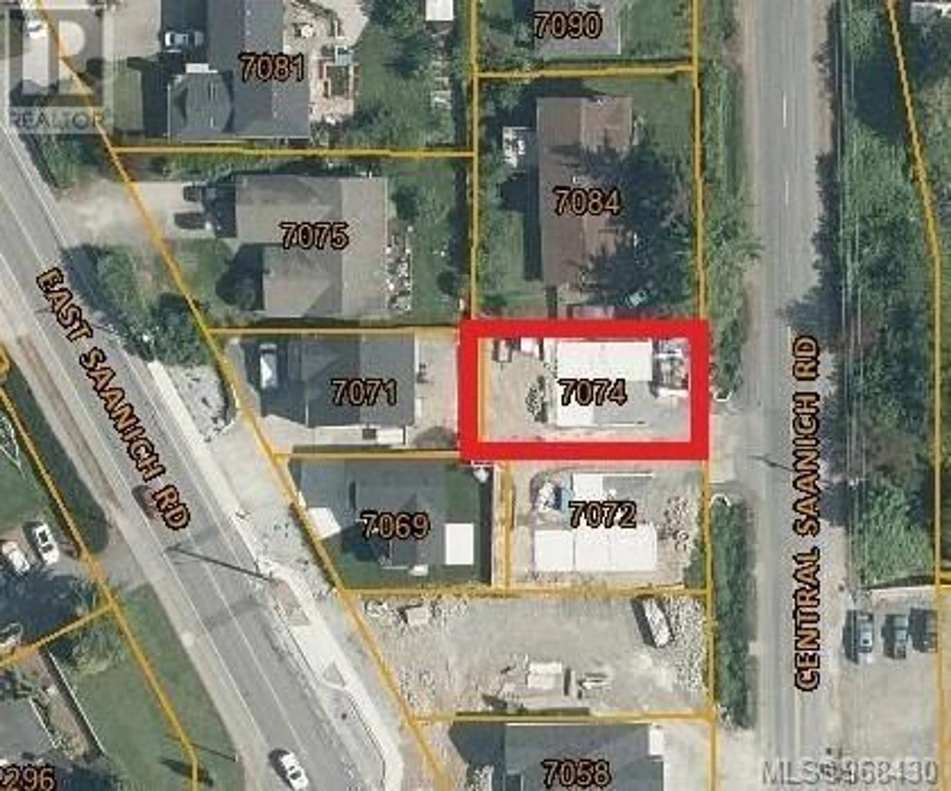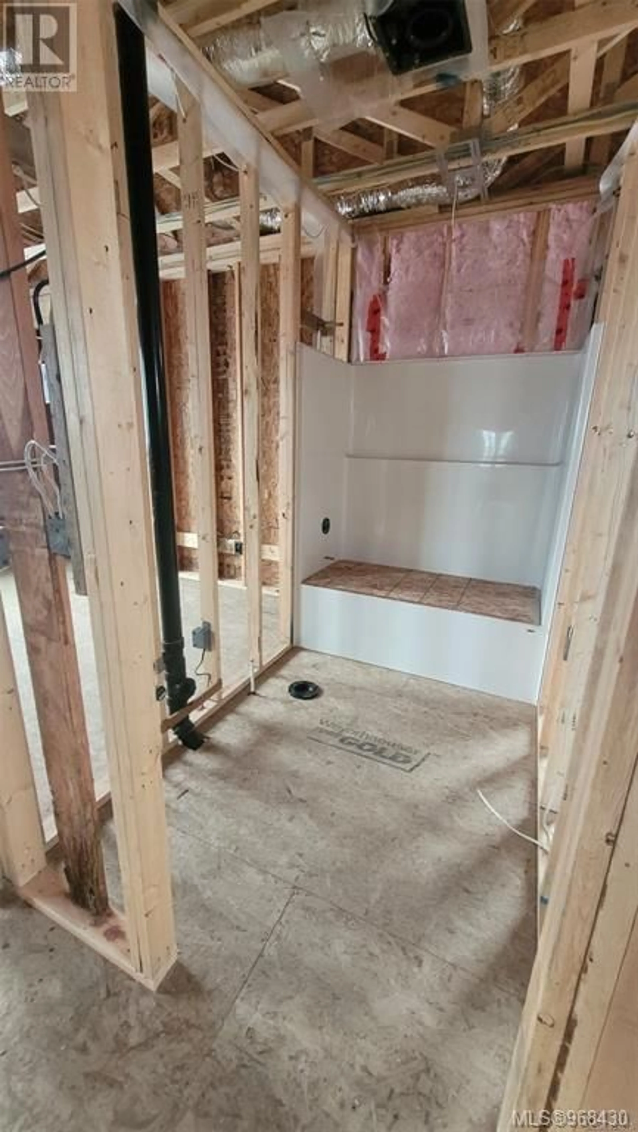7074 Central Saanich Rd, Central Saanich, British Columbia V8M1Y3
Contact us about this property
Highlights
Estimated ValueThis is the price Wahi expects this property to sell for.
The calculation is powered by our Instant Home Value Estimate, which uses current market and property price trends to estimate your home’s value with a 90% accuracy rate.Not available
Price/Sqft$499/sqft
Est. Mortgage$5,579/mo
Tax Amount ()-
Days On Market210 days
Description
Country Road take me Home! Here for Sale is a Beautiful New Home under construction, located on a quiet Country road with Great Valley Views. Offering a 3 Bedrooms upper living layout plus a walkout 1 Bedroom Self Contained Legal Suite down - with it's own separate Power Meter, Hot Water and Laundry! You will love the Gorgeous Setting overlooking the Island View Valley in Rural Saanichton - Perfectly located, 10 minutes to Sidney, Airport & Ferry and 10 minutes to Uptown. Walk across the road to the local Farmer's Markets for your fresh vegetables or play a round at Vancouver Islands best Mini Golf. This home offers nearly 2600 square feet with a double garage and extra parking! 2-5-10 Year Warranty. 4 bedrooms, 3 bathrooms, Open floor plan with Vaulted Ceiling, Engineered Hardwood, Tile, Heat Pump, Fireplace, Gas HW & BBQ outlet, Gas/Electric stove outlet, wired for EV charger. Yard is Fenced, landscaped, and sprinklered. Fee Simple title, 12 Appliances! Color choices available, Price is + GST...Great value! (id:39198)
Property Details
Interior
Features
Lower level Floor
Bathroom
Laundry room
7 ft x 6 ftLiving room/Dining room
21 ft x 12 ftBedroom
12 ft x 10 ftExterior
Parking
Garage spaces 5
Garage type -
Other parking spaces 0
Total parking spaces 5
Property History
 40
40
