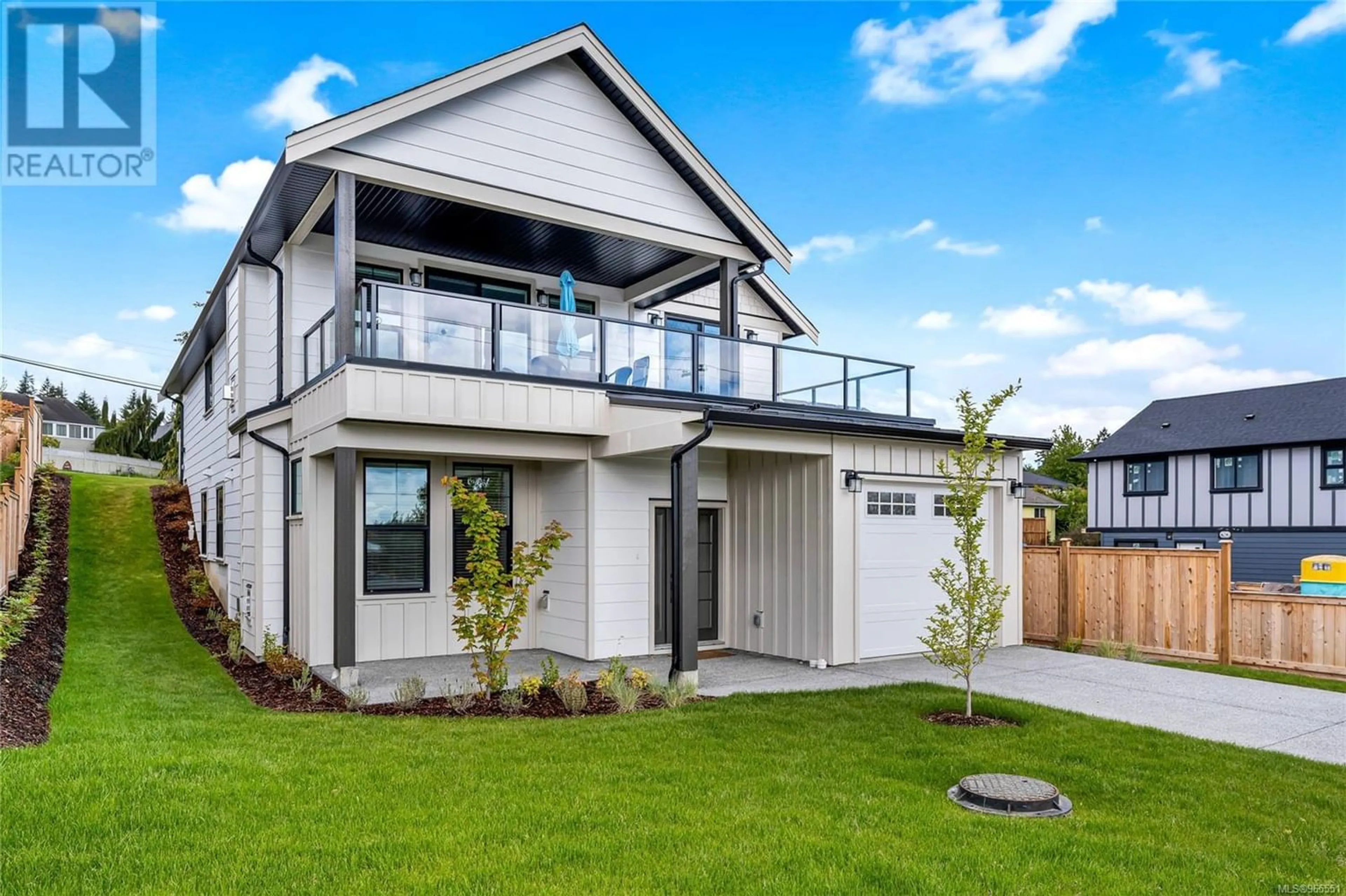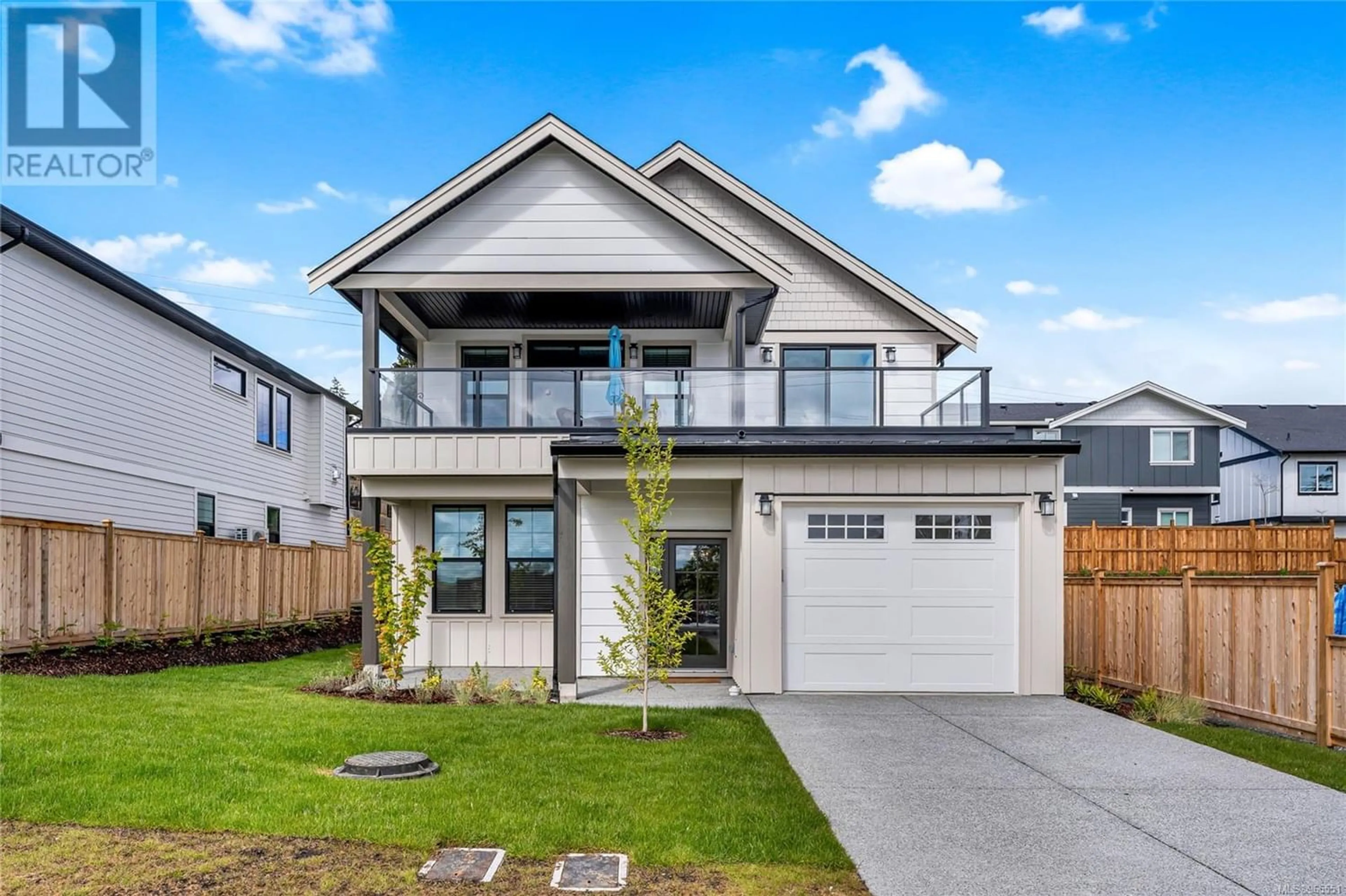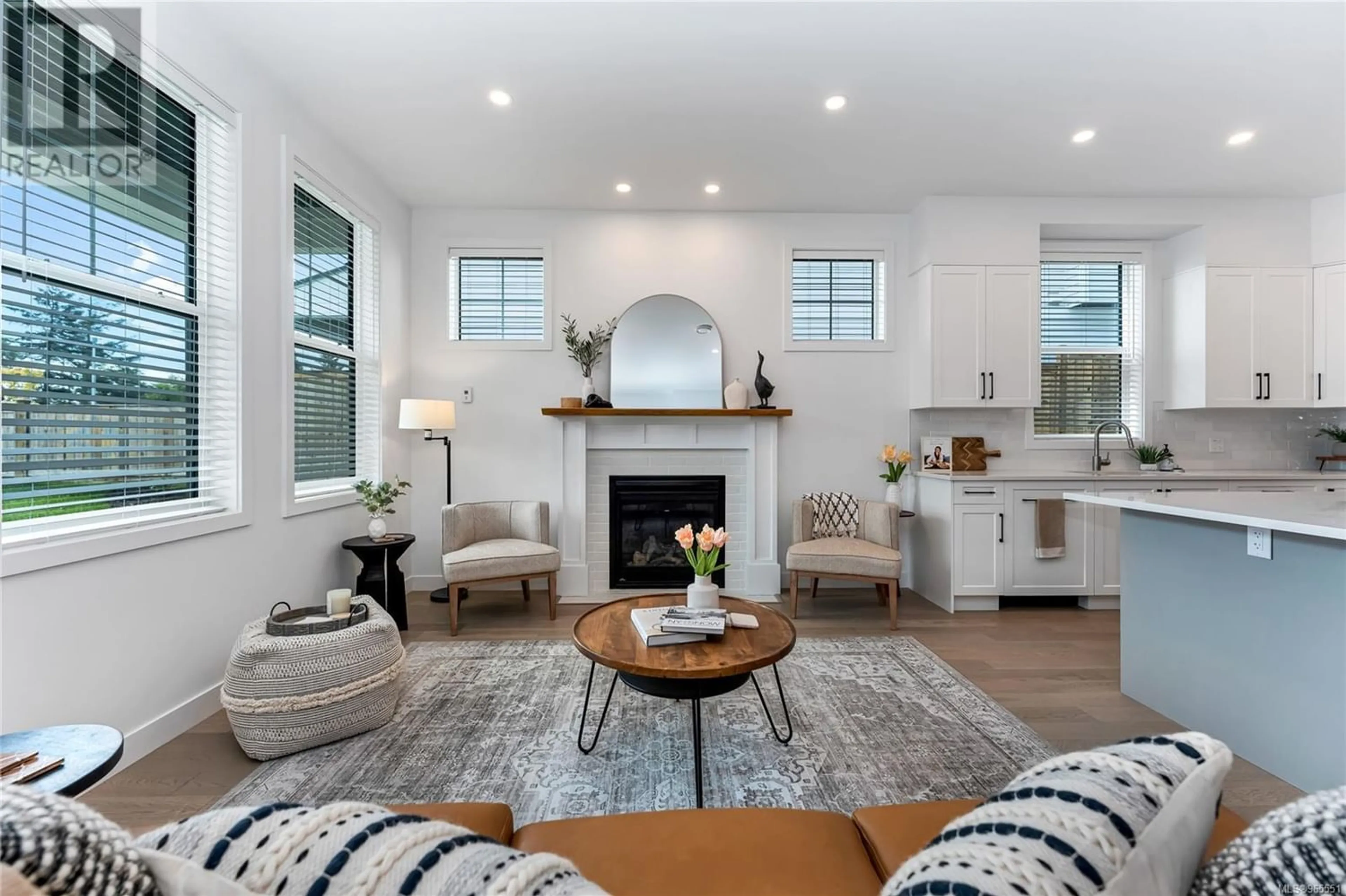7062 Central Saanich Rd, Central Saanich, British Columbia V8M1Y3
Contact us about this property
Highlights
Estimated ValueThis is the price Wahi expects this property to sell for.
The calculation is powered by our Instant Home Value Estimate, which uses current market and property price trends to estimate your home’s value with a 90% accuracy rate.Not available
Price/Sqft$553/sqft
Days On Market53 days
Est. Mortgage$3,994/mth
Maintenance fees$225/mth
Tax Amount ()-
Description
*Open House Sat July 6th 1-3pm* Harvest Ridge is a collection of stunning, new “modern farmhouse” homes located in a unique Saanich Peninsula setting. 7062 Central Saanich Rd offers many of the elements of a single-family house with the benefits of a single level, “lock and leave”, low maintenance design. The lower duplex main living area features an open concept plan with bright kitchen/dining/living space. The state-of-the-art kitchen includes premium Fisher & Paykel SS appliances, quartz countertops and a large island that is ideal for entertaining. The expansive master bedroom has a walk-in closet and lavish ensuite. The home also features two well-sized bedrooms, 3-pce bath, den & laundry room. Heating and cooling are provided by an energy efficient ducted heat pump and hot water on demand. EV charging rough-in is included in the garage. An easy commute to Sidney or Victoria, Harvest Ridge offers a central location in a picturesque rural setting close to urban amenities. (id:39198)
Property Details
Interior
Features
Main level Floor
Entrance
measurements not available x 5 ftBedroom
11' x 10'Bathroom
Laundry room
12'2 x 5'6Exterior
Parking
Garage spaces 1
Garage type -
Other parking spaces 0
Total parking spaces 1
Condo Details
Inclusions
Property History
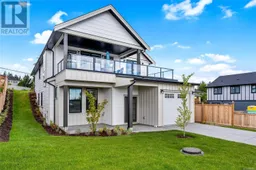 14
14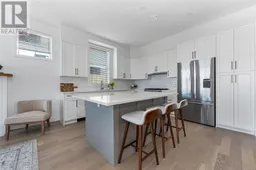 12
12
