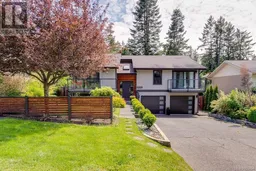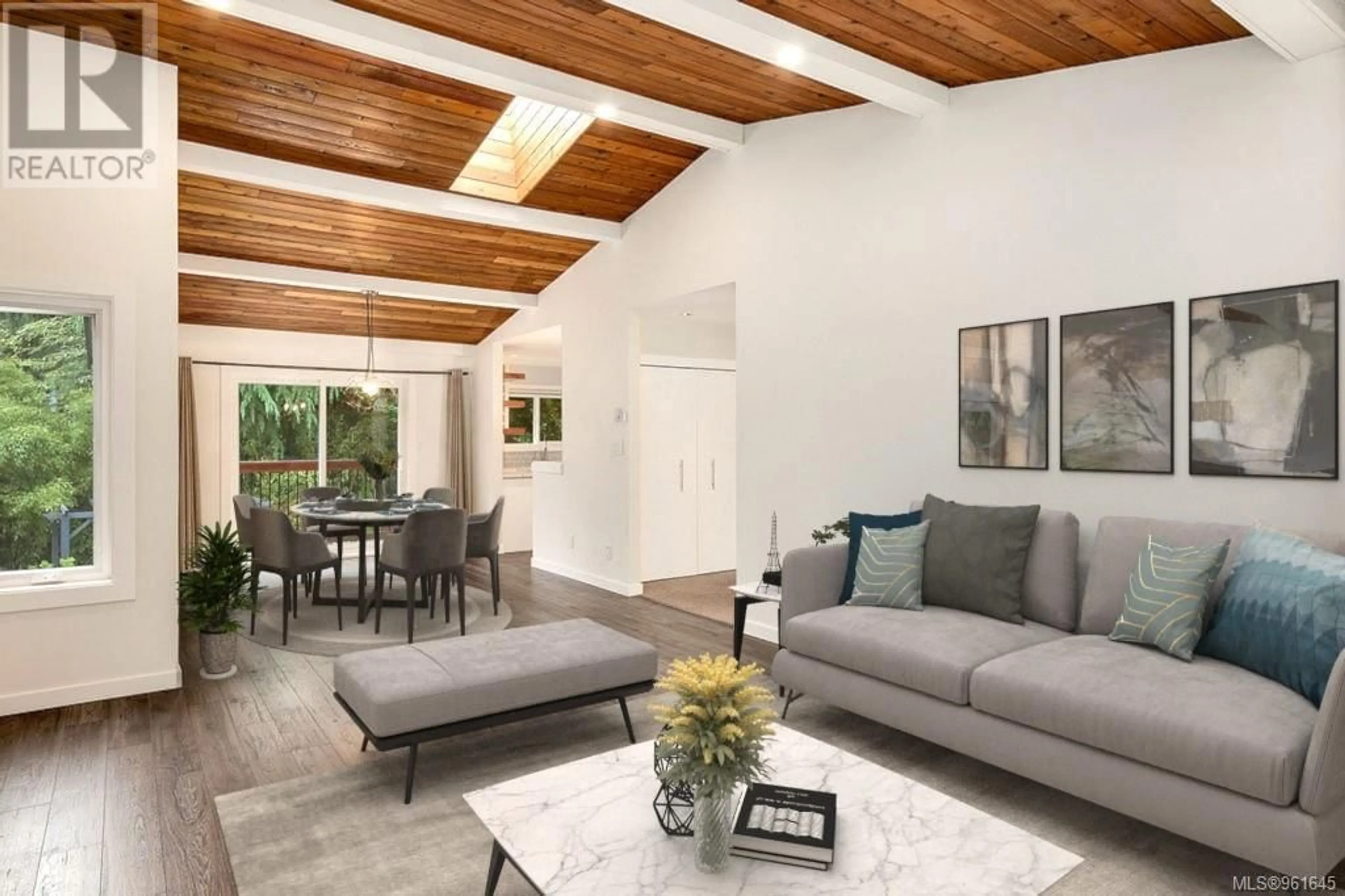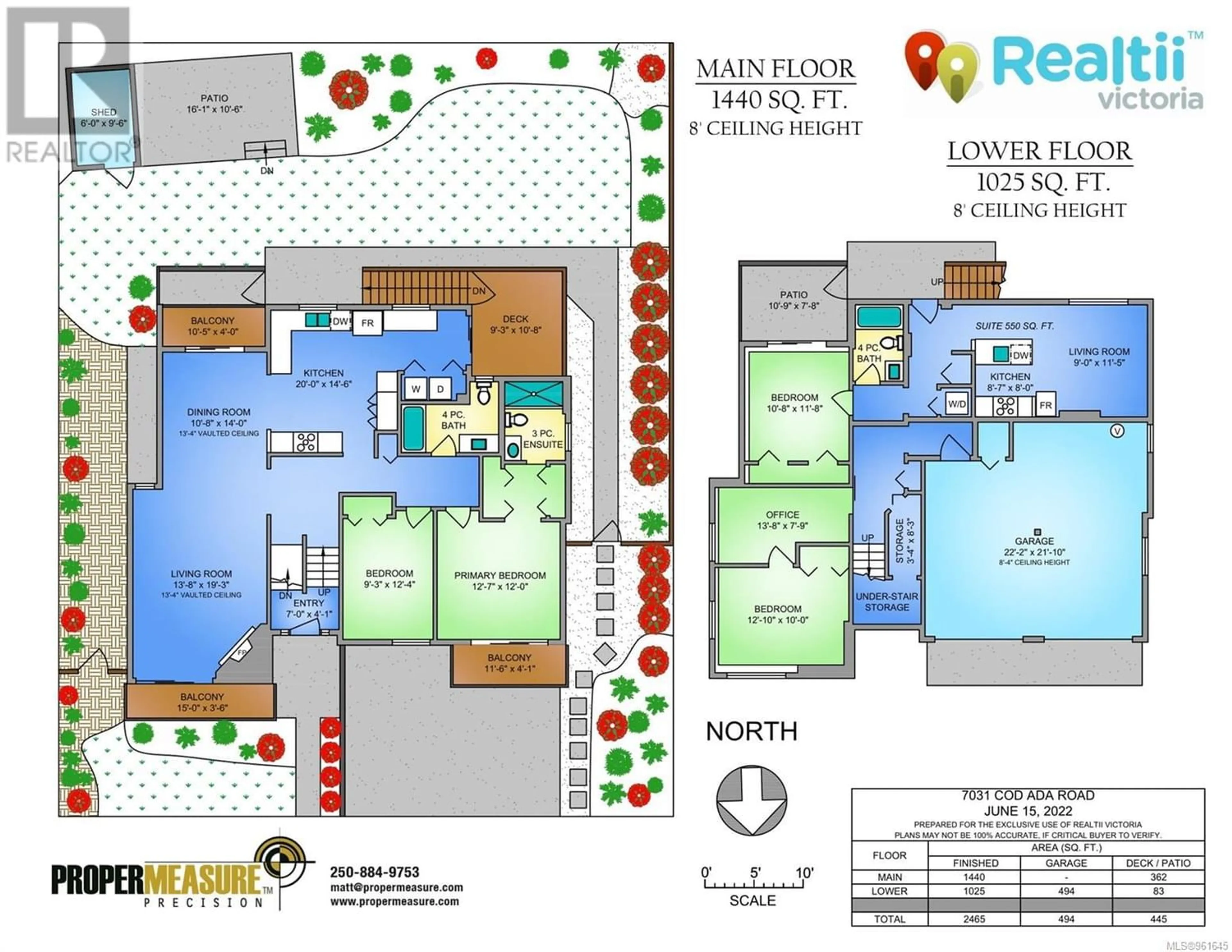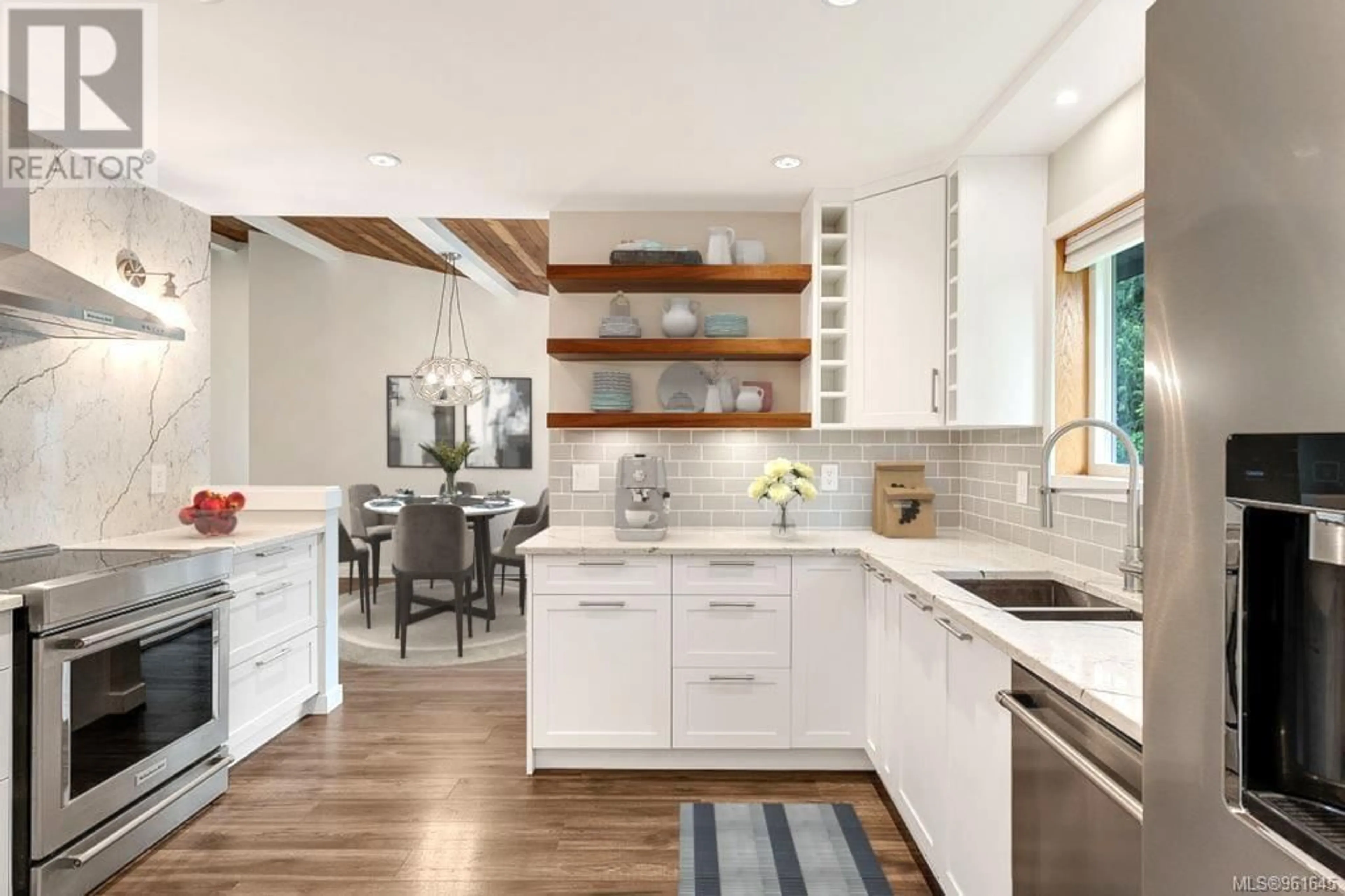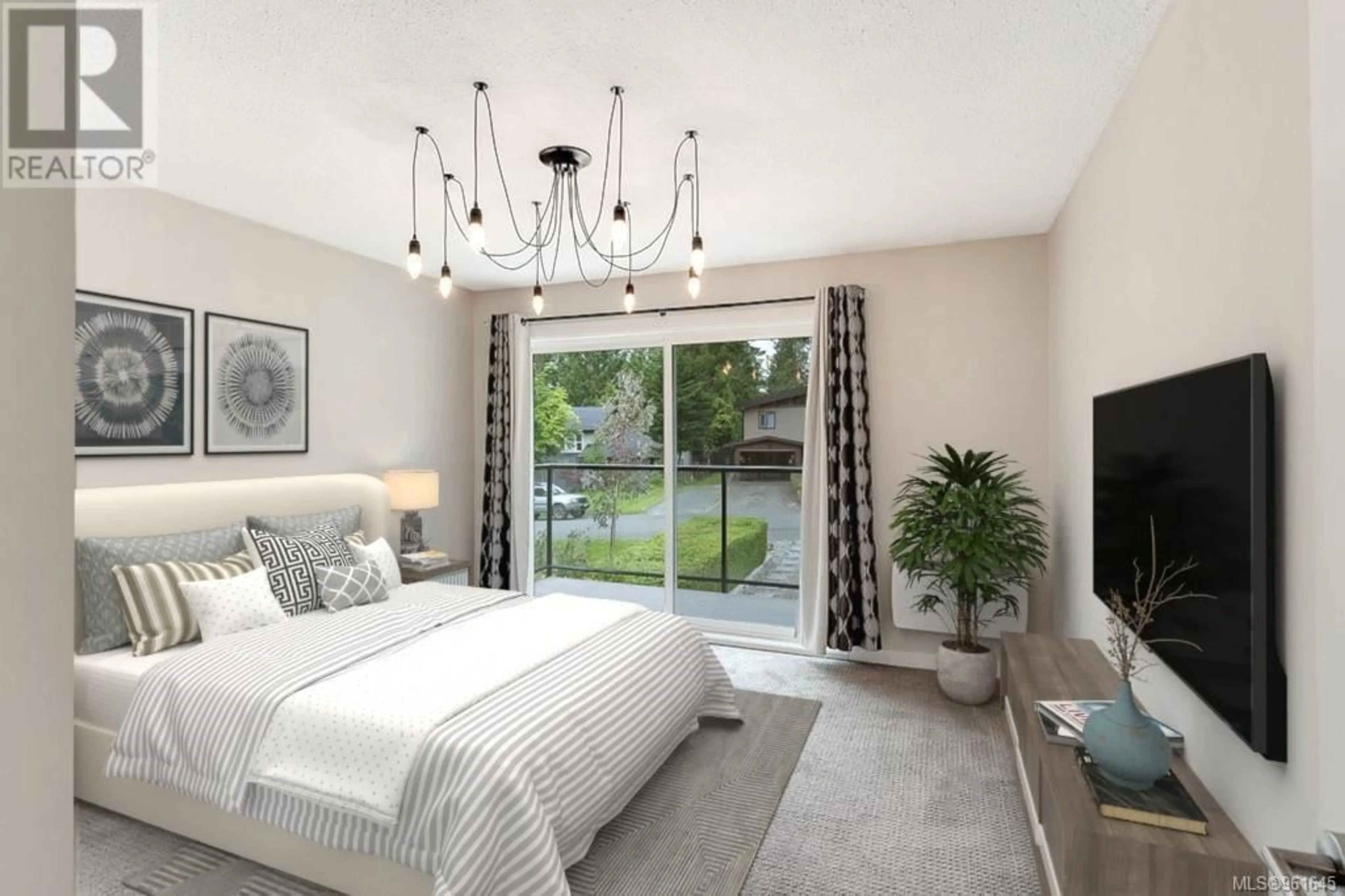7031 Con-Ada Rd, Central Saanich, British Columbia V8M1E7
Contact us about this property
Highlights
Estimated ValueThis is the price Wahi expects this property to sell for.
The calculation is powered by our Instant Home Value Estimate, which uses current market and property price trends to estimate your home’s value with a 90% accuracy rate.Not available
Price/Sqft$472/sqft
Est. Mortgage$6,008/mo
Tax Amount ()-
Days On Market267 days
Description
Nestled in picturesque Brentwood Bay, this home stands as a testament to meticulous renovation & pride of ownership. With a spacious layout encompassing four bedrooms and three bathrooms, (including a self-contained 1 bed suite), this home will accommodate a variety of lifestyles. A standout feature of this property is its LEGAL suite, providing versatility and potential for additional income. The home has been comprehensively upgraded, with new plumbing and electrical systems installed. A 200-amp main panel ensures ample power for modern living, while a brand new hot water tank promises efficient and reliable service for years to come. Efficiency and comfort are further enhanced by the addition of blown-in insulation in the attic, contributing to reduced energy costs. Recent updates to the roof, windows, and skylights provide both aesthetic appeal and peace of mind. Inside, the home exudes modern sophistication, with new LED fixtures illuminating the home with energy-efficient lighting. Outside, the meticulously landscaped grounds offer multiple outdoor sitting areas, inviting residents to unwind and enjoy the beauty of the surrounding environment. Minutes to Brentwood Bay Village and all amenities and a quick drive to both the Victoria International Airport and the BC Ferries. (id:39198)
Property Details
Interior
Features
Lower level Floor
Bedroom
13 ft x 10 ftDen
14 ft x 8 ftBedroom
11 ft x 12 ftBathroom
Exterior
Parking
Garage spaces 4
Garage type -
Other parking spaces 0
Total parking spaces 4
Property History
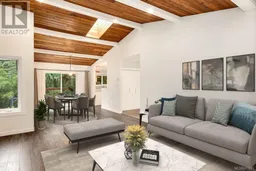 63
63