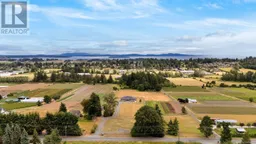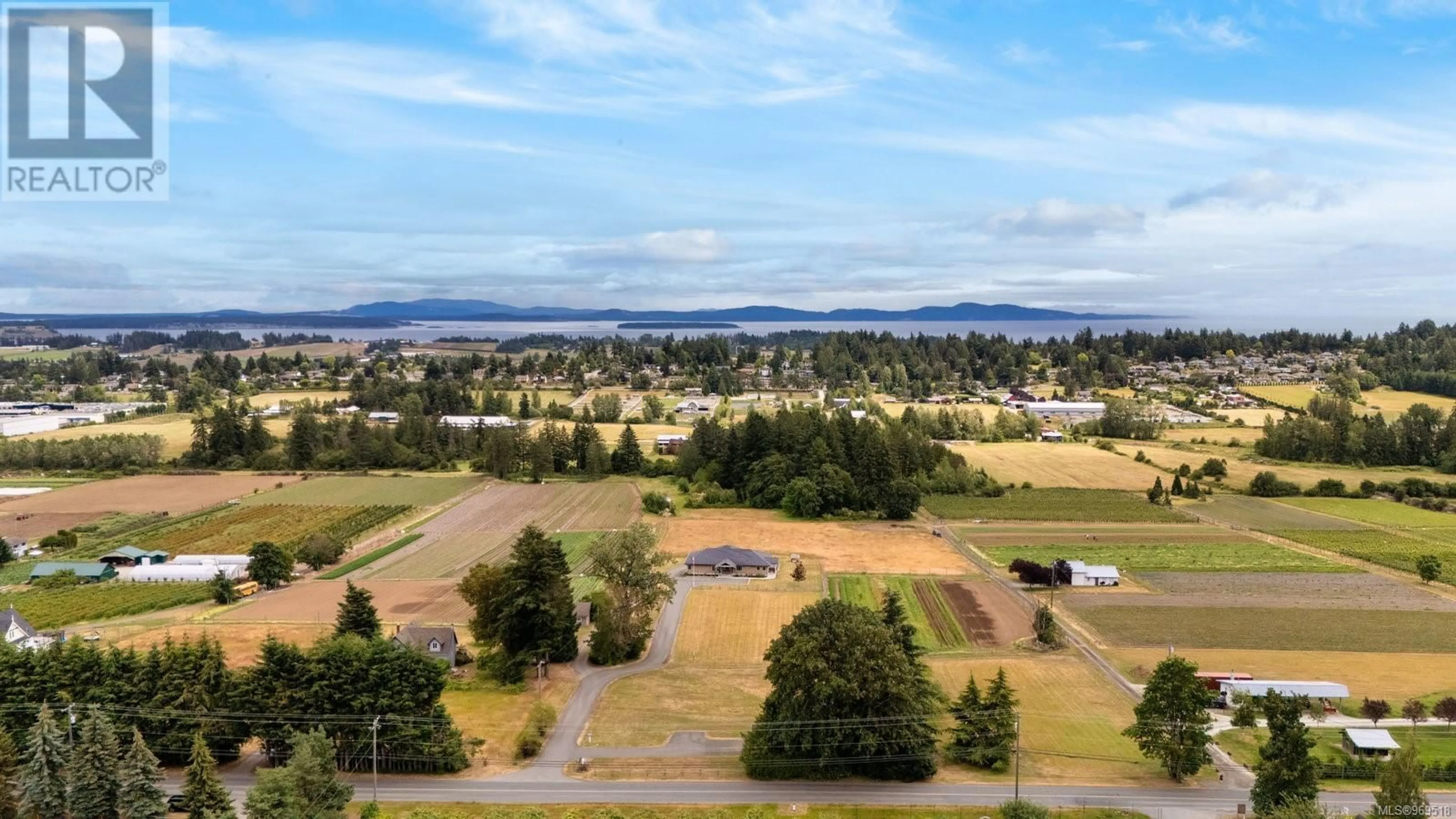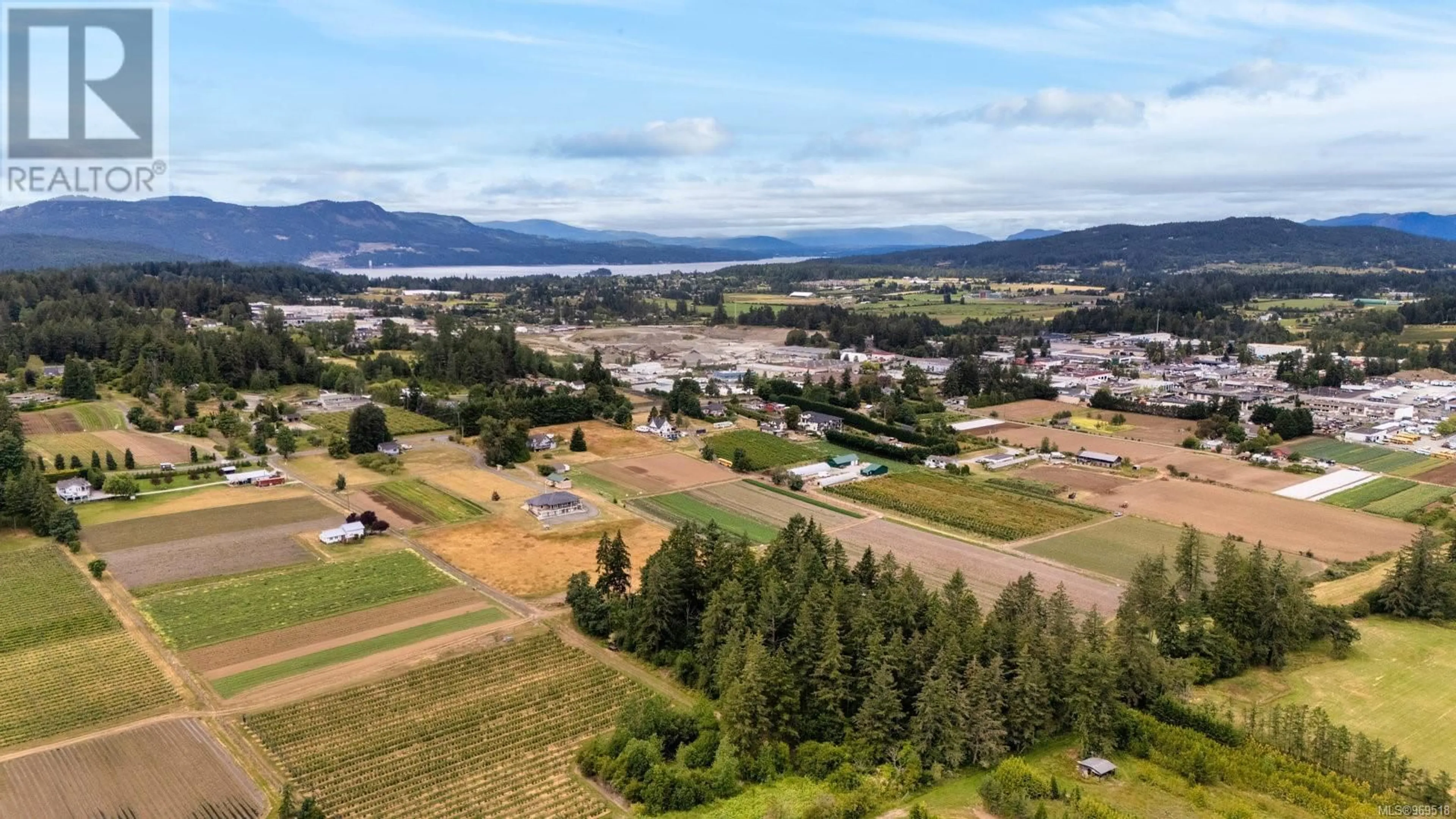6485 Oldfield Rd, Central Saanich, British Columbia V8M1X8
Contact us about this property
Highlights
Estimated ValueThis is the price Wahi expects this property to sell for.
The calculation is powered by our Instant Home Value Estimate, which uses current market and property price trends to estimate your home’s value with a 90% accuracy rate.Not available
Price/Sqft$542/sqft
Est. Mortgage$16,319/mo
Tax Amount ()-
Days On Market131 days
Description
Discover 6485 Oldfield, a rare gem in the picturesque Oldfield Valley. This exceptional 9.85-acre estate offers a custom built 2012 rancher with a spacious lower level with triple car garage. The main floor boasts an open floor plan with large windows framing stunning views of the property. Exquisite kitchen, with double islands & a walk in pantry, primary bdrm with 5 piece ensuite & walk in closet, second bedroom with its own bathroom. An office, laundry room, 2-piece bath, and an elevator complete the main floor. The lower level adds another bedroom with a full bath, a dog washing area, & an in-law suite. At the front of the property, a 3 bdrm heritage cottage offers charm & additional accommodation. A detached shop with 2pce bath adds further utility. With its expansive acreage, modern amenities, & prime location, 6485 Oldfield is an unparalleled opportunity to own a piece of paradise. This property can also be sold together with the neighbouring 13acre estate at 6505 Oldfield Rd. (id:39198)
Property Details
Interior
Features
Lower level Floor
Utility room
16 ft x 5 ftOther
13 ft x 10 ftBathroom
Bedroom
10 ft x 14 ftExterior
Parking
Garage spaces 10
Garage type -
Other parking spaces 0
Total parking spaces 10
Property History
 37
37

