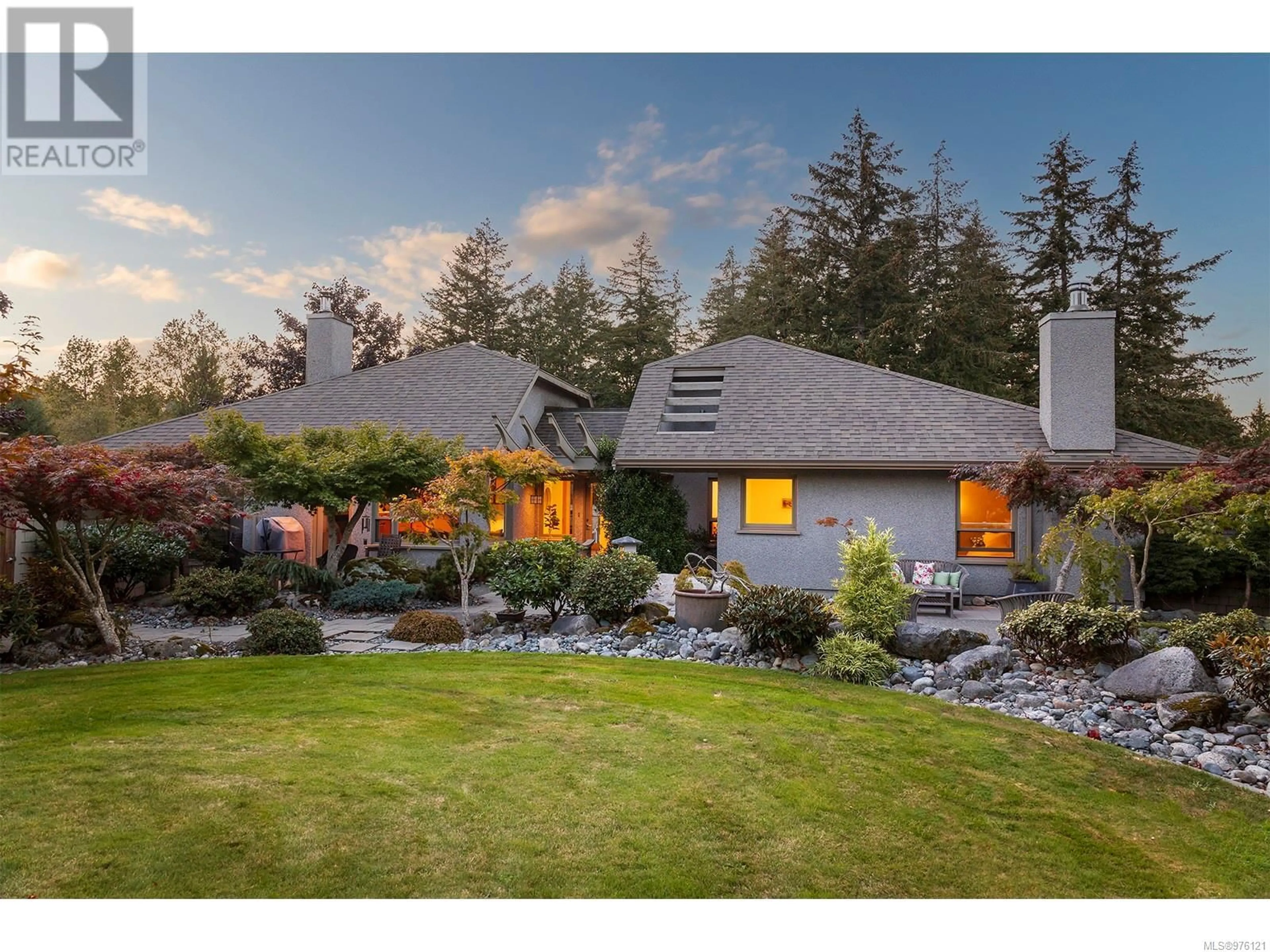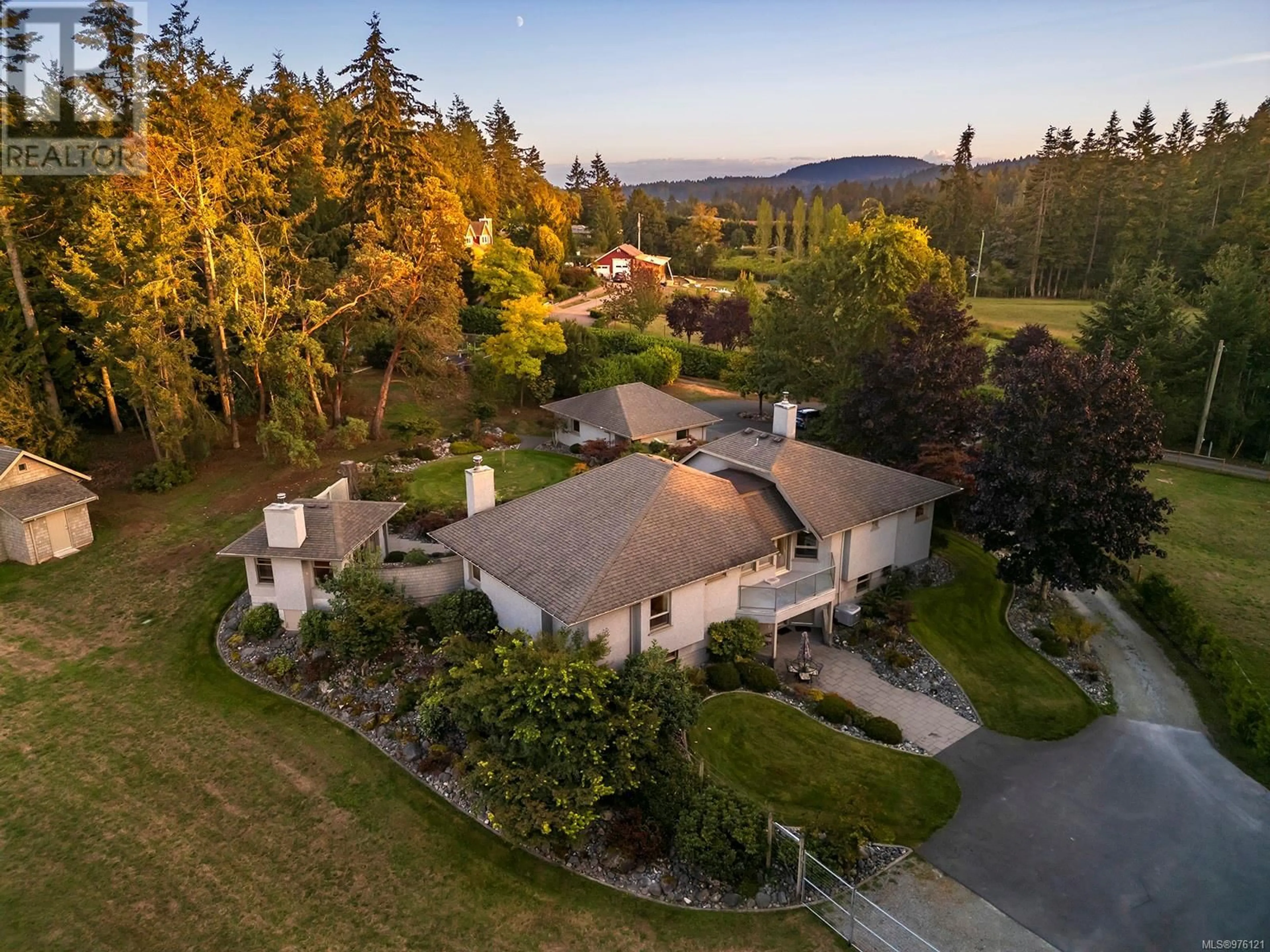6455 Bryn Rd, Central Saanich, British Columbia V8M1X6
Contact us about this property
Highlights
Estimated ValueThis is the price Wahi expects this property to sell for.
The calculation is powered by our Instant Home Value Estimate, which uses current market and property price trends to estimate your home’s value with a 90% accuracy rate.Not available
Price/Sqft$574/sqft
Est. Mortgage$13,313/mo
Tax Amount ()-
Days On Market77 days
Description
This magical country estate is sited on a sunny, private & quiet 5 acre property in the sought-after Oldfield Valley area, just mins from Elk Lake & 20 mins from downtown Victoria! Cherished & meticulously cared for by the original owner, 'Whisperhill Farm' offers a very special lifestyle w/lots of wonderful options & amenities. The main residence features an open concept design w/newly refinished HW flrs, lovely main level Primary suite, 2 additional bedrms, bth/laundry & access to the spectacular central courtyard area w/multiple sitting areas, circular lawn & delightful artist's studio! Downstairs, you'll find a fully self-contained guest area & an incredible workshop perfect for woodworking pros. A separate legal 2 bedrm cottage, & several other outbuildings are privately sited away from the main home, & the certified organic farm incl. plentiful blueberries, wine grapes, extensive orchard, vegetable garden, green house, chicken coop & so much more! An incredibly special offering! (id:39198)
Property Details
Interior
Features
Other Floor
Patio
14 ft x 13 ftPatio
25 ft x 12 ftStorage
11 ft x 8 ftStorage
10 ft x 8 ftExterior
Parking
Garage spaces 10
Garage type -
Other parking spaces 0
Total parking spaces 10
Property History
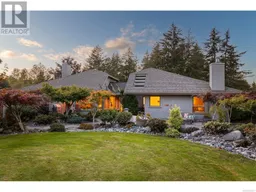 71
71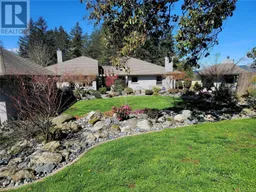 91
91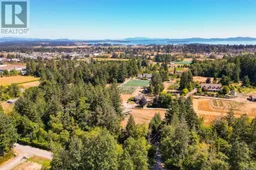 99
99
