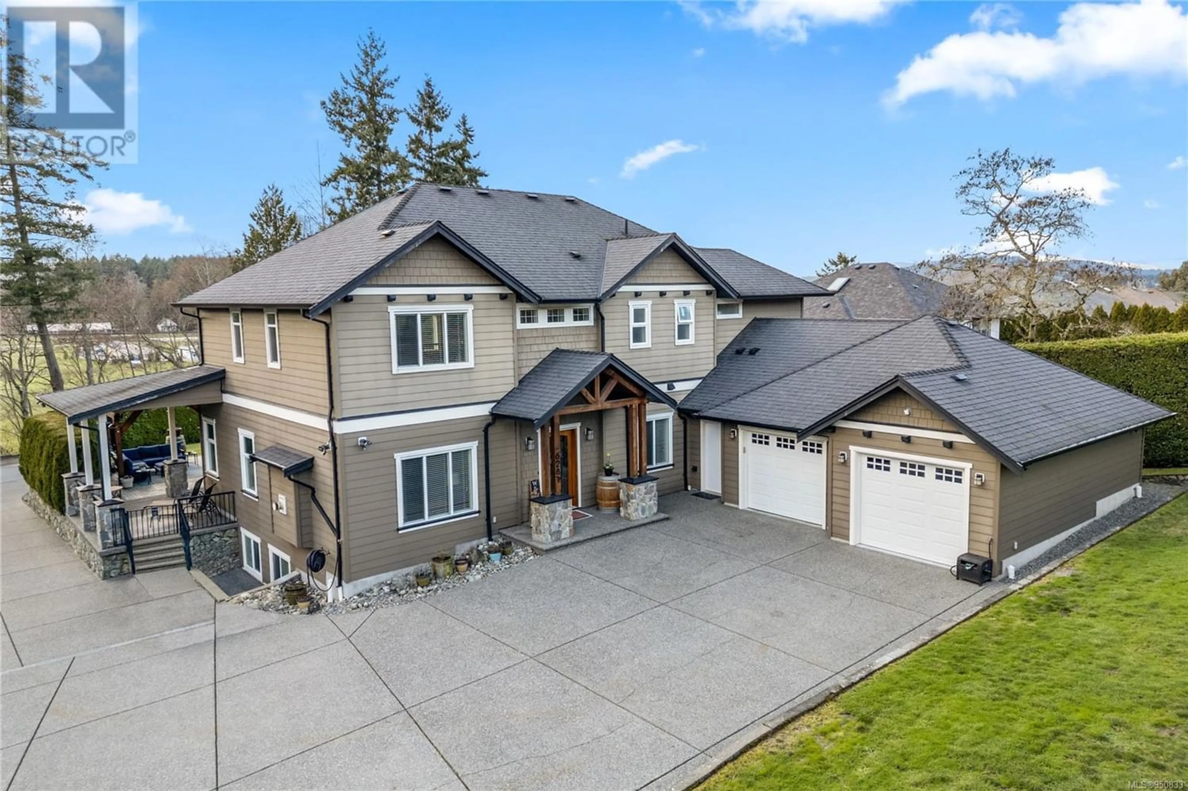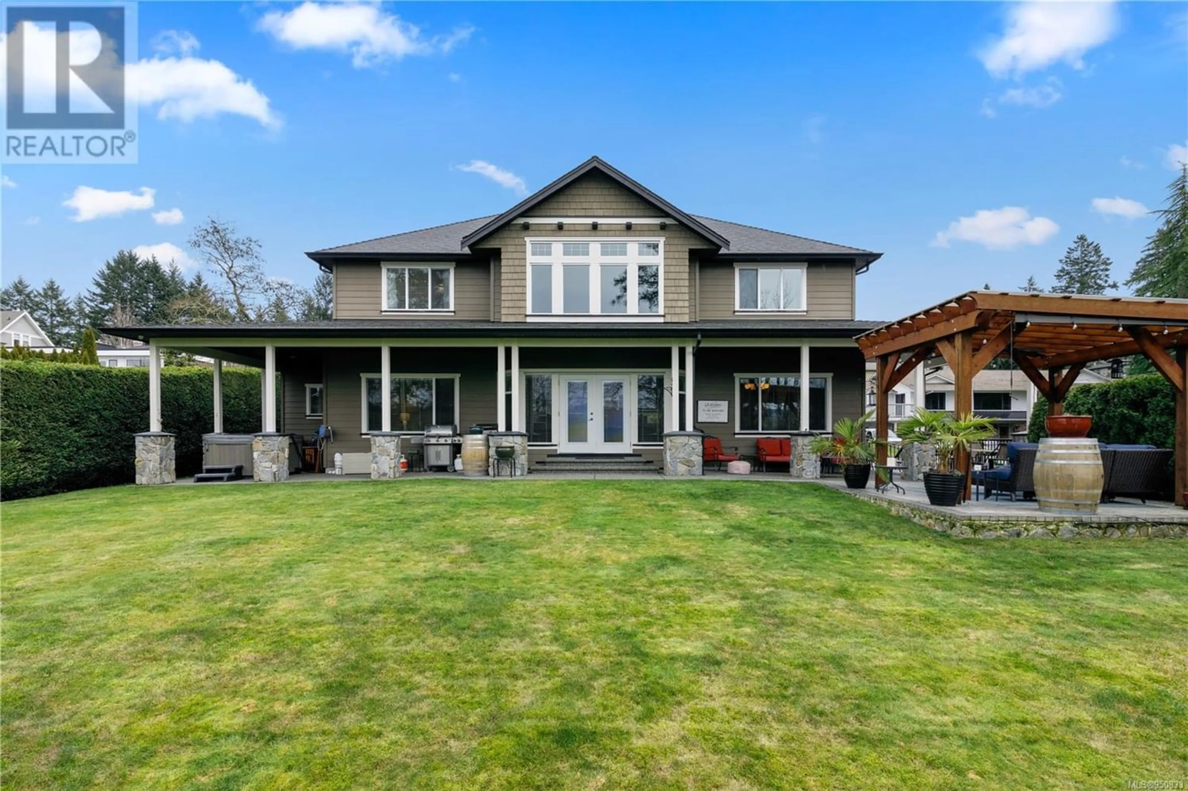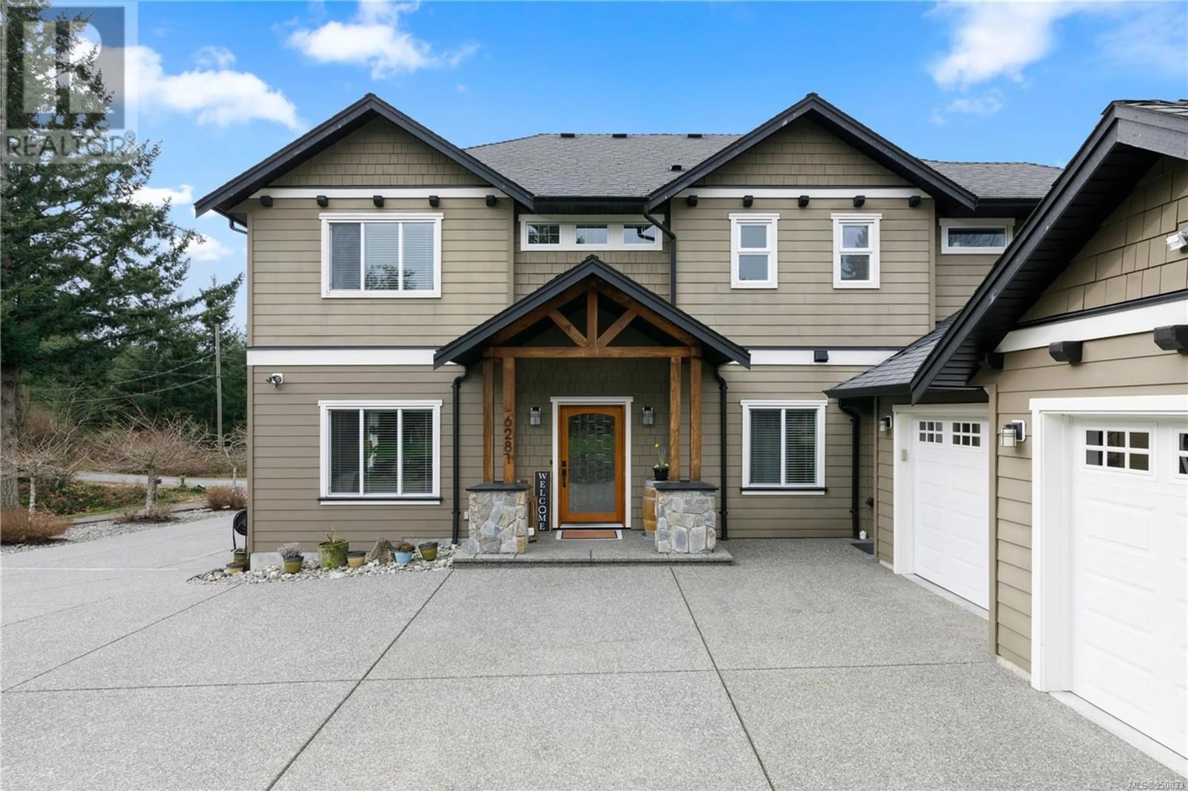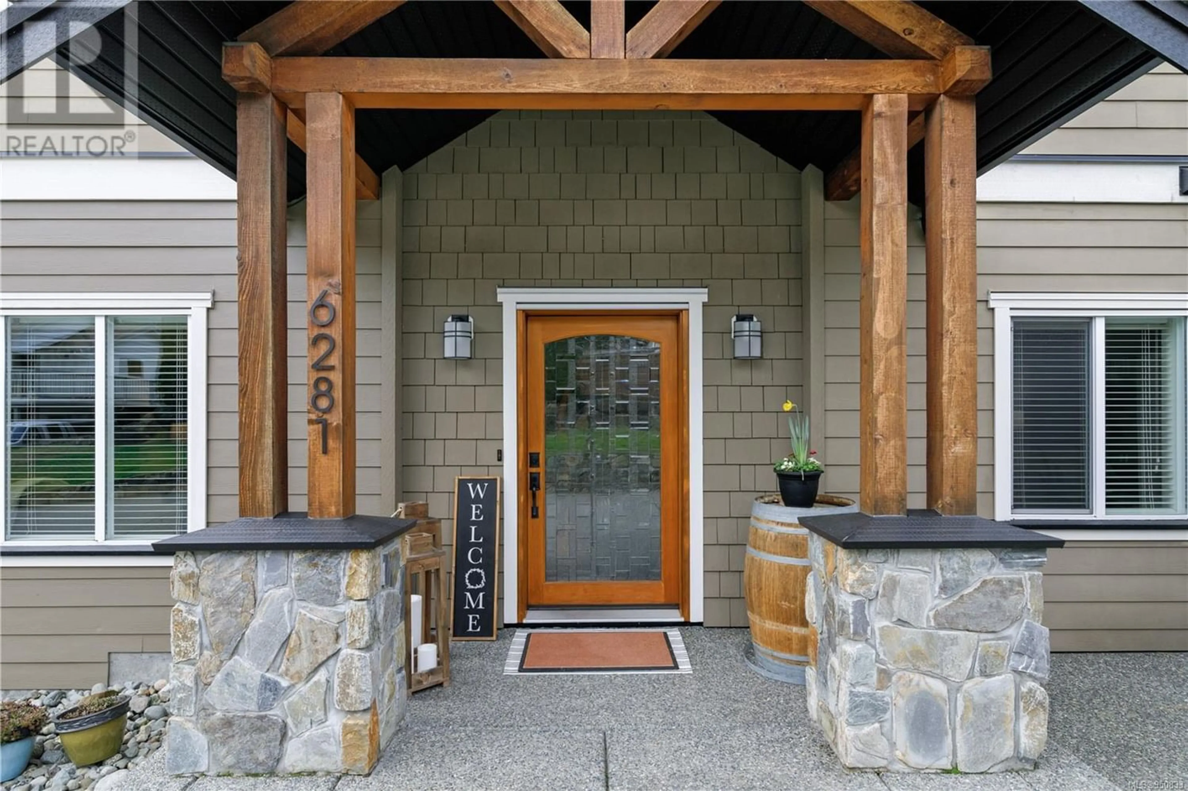6281 Central Saanich Rd, Central Saanich, British Columbia V8Z5T8
Contact us about this property
Highlights
Estimated ValueThis is the price Wahi expects this property to sell for.
The calculation is powered by our Instant Home Value Estimate, which uses current market and property price trends to estimate your home’s value with a 90% accuracy rate.Not available
Price/Sqft$365/sqft
Est. Mortgage$8,585/mo
Tax Amount ()-
Days On Market333 days
Description
This stunning 2008 custom-built home checks all the boxes. Located on the quiet cul-de sac end of Central Saanich Rd South of Tanner, is this almost 4800 sq ft home exuding quality, luxury, charm & value. The moment you enter you’ll notice the 9 Ft ceilings throughout to the 18 Ft atrium ceiling in the centrally located kitchen. A seamless transition from the living room, dining room, kitchen & family room. Kitchen features maple cabinetry & quartz counters. Main floor office/guest bedroom, walk-in pantry, + separate mud room & laundry room. The custom curved stairway leads you to 3 bedrooms including Primary bedroom with 5-piece spa like ensuite plus large walk-in closet. Both kids bedrooms are oversized. On the lower level of this home is a media room/gym...& a Fully Custom 1-bedroom suite measuring over 1000 sq ft. The grounds are beautifully landscaped, featuring a large private patio, custom pergola, irrigation system & hot tub. Oversized garage & lots of parking too. A must see! (id:39198)
Property Details
Interior
Features
Second level Floor
Bedroom
13'9 x 12'2Bedroom
14'0 x 12'2Ensuite
Primary Bedroom
14'5 x 17'5Exterior
Parking
Garage spaces 6
Garage type -
Other parking spaces 0
Total parking spaces 6
Property History
 60
60



