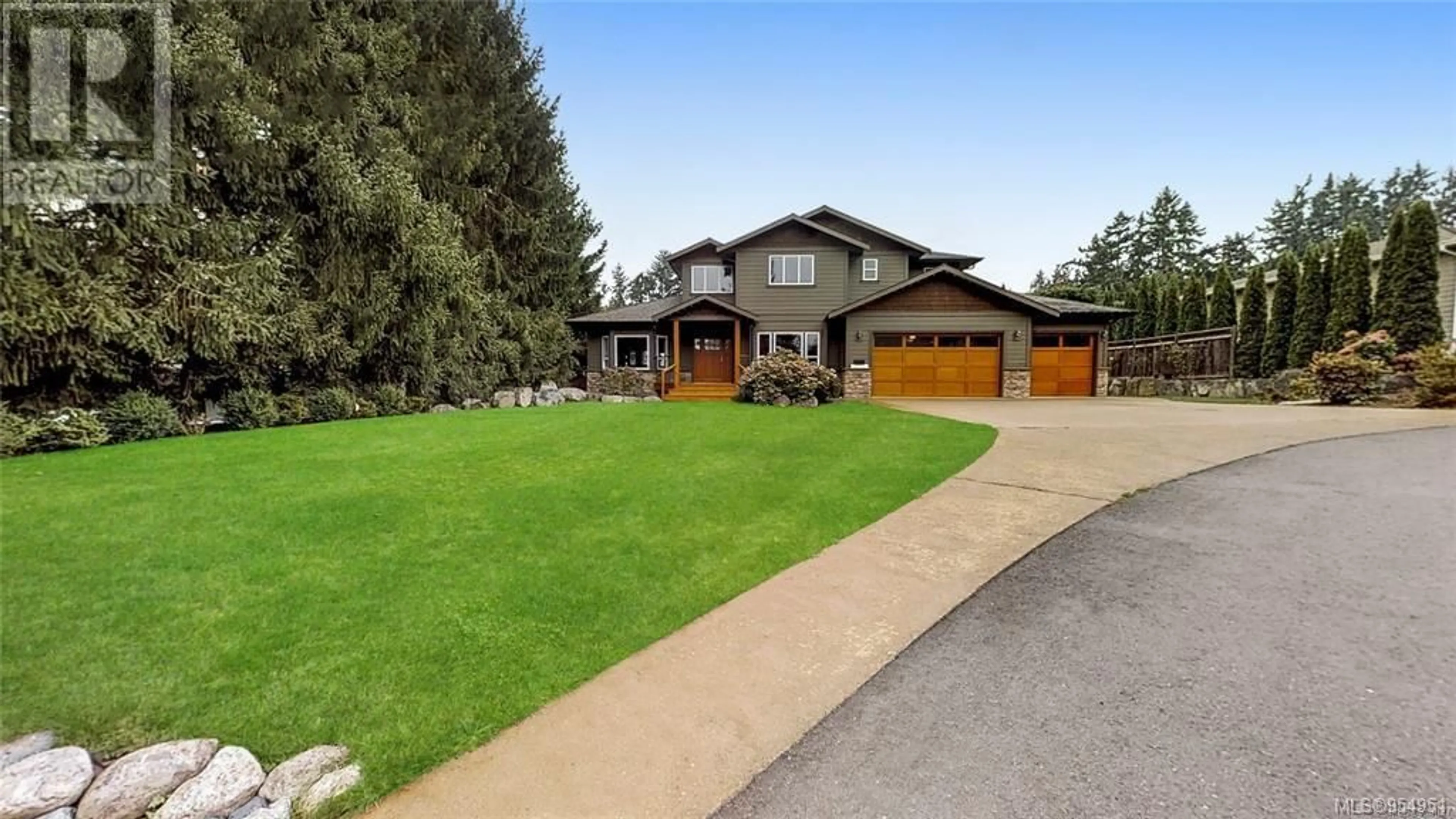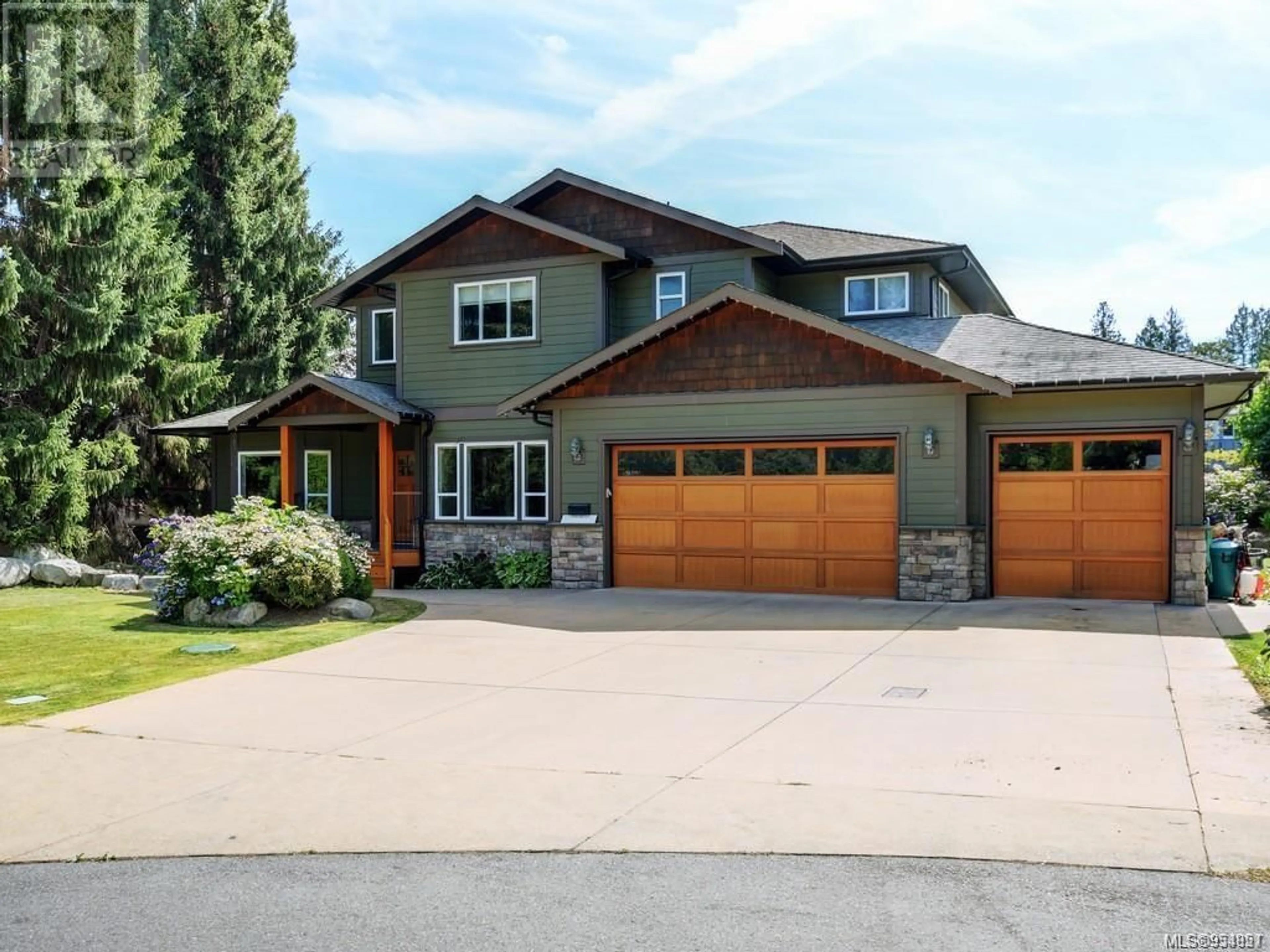6250 Springlea Rd, Central Saanich, British Columbia V8Z5Z4
Contact us about this property
Highlights
Estimated ValueThis is the price Wahi expects this property to sell for.
The calculation is powered by our Instant Home Value Estimate, which uses current market and property price trends to estimate your home’s value with a 90% accuracy rate.Not available
Price/Sqft$356/sqft
Est. Mortgage$7,082/mo
Tax Amount ()-
Days On Market310 days
Description
The perfect family home on a quiet no-thru road! This custom 2008 built, 5/6 bedroom, 4 bathroom home with just under 4000 finished sqft is sure to impress the most discerning buyer. Main level features a grand entrance leading to an open plan living/dining room (both with gas FP), large modern kitchen, eating area, huge den/office space and comfortable family room with access to the large patio nestled up to perfectly manicured gardens. Upper level boasts 4 large bedrooms including a spacious master with an oversized ensuite and a walk in closet. Private lower floor, with its own private entrance, provides plenty of options for any buyer, with in-law accommodation including a kitchen area that is connected to a large living room or flex room. The oversized triple car garage with room for a boat or your camper is a bonus. In-ground sprinklers, heat pump, hot water on demand, south facing yard and a private setting, close to all amenities possible make this property very desirable. (id:39198)
Property Details
Interior
Features
Second level Floor
Bathroom
Bedroom
10 ft x 9 ftBedroom
12 ft x 9 ftEnsuite
Exterior
Parking
Garage spaces 6
Garage type -
Other parking spaces 0
Total parking spaces 6
Condo Details
Inclusions
Property History
 42
42




