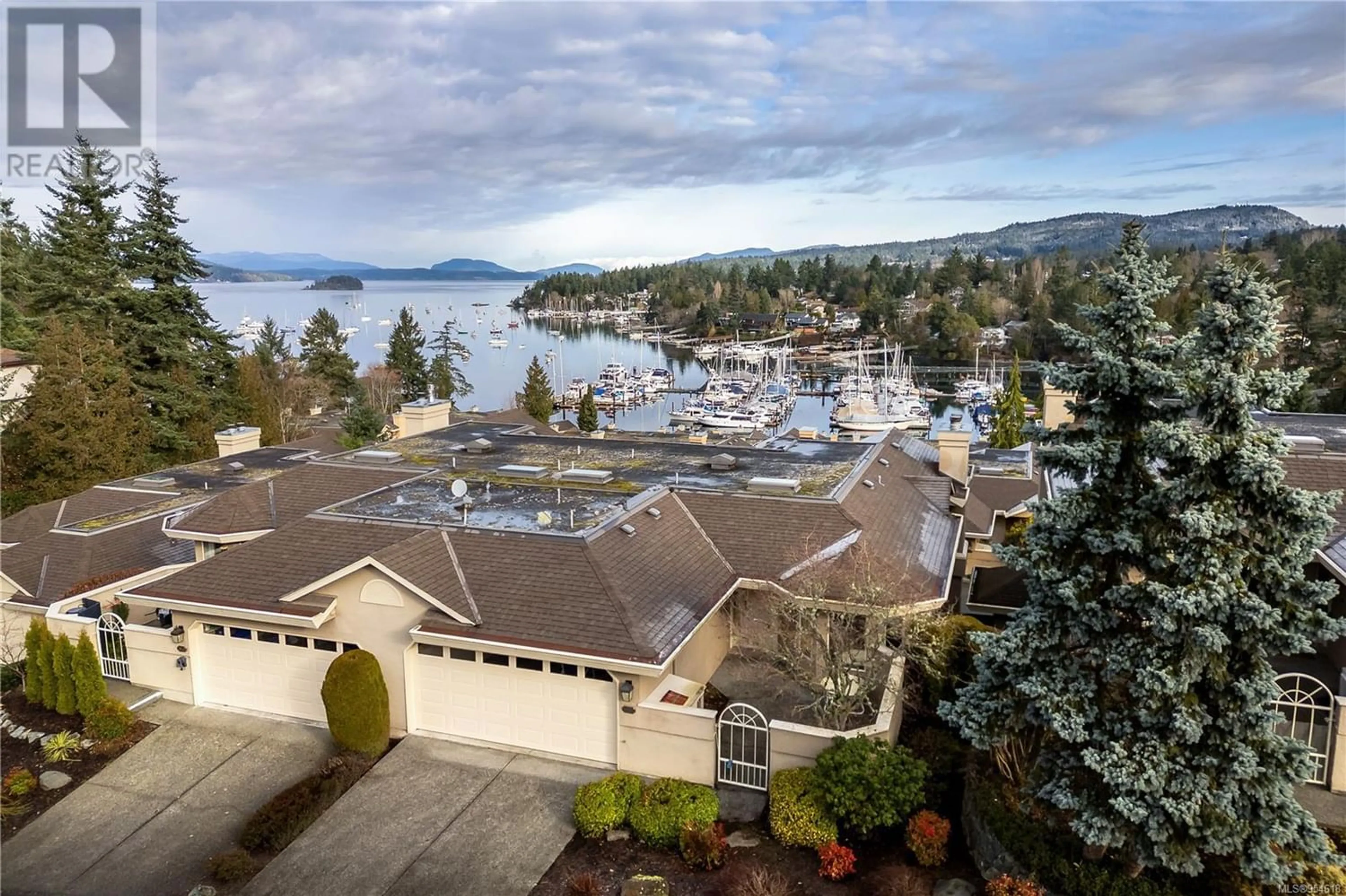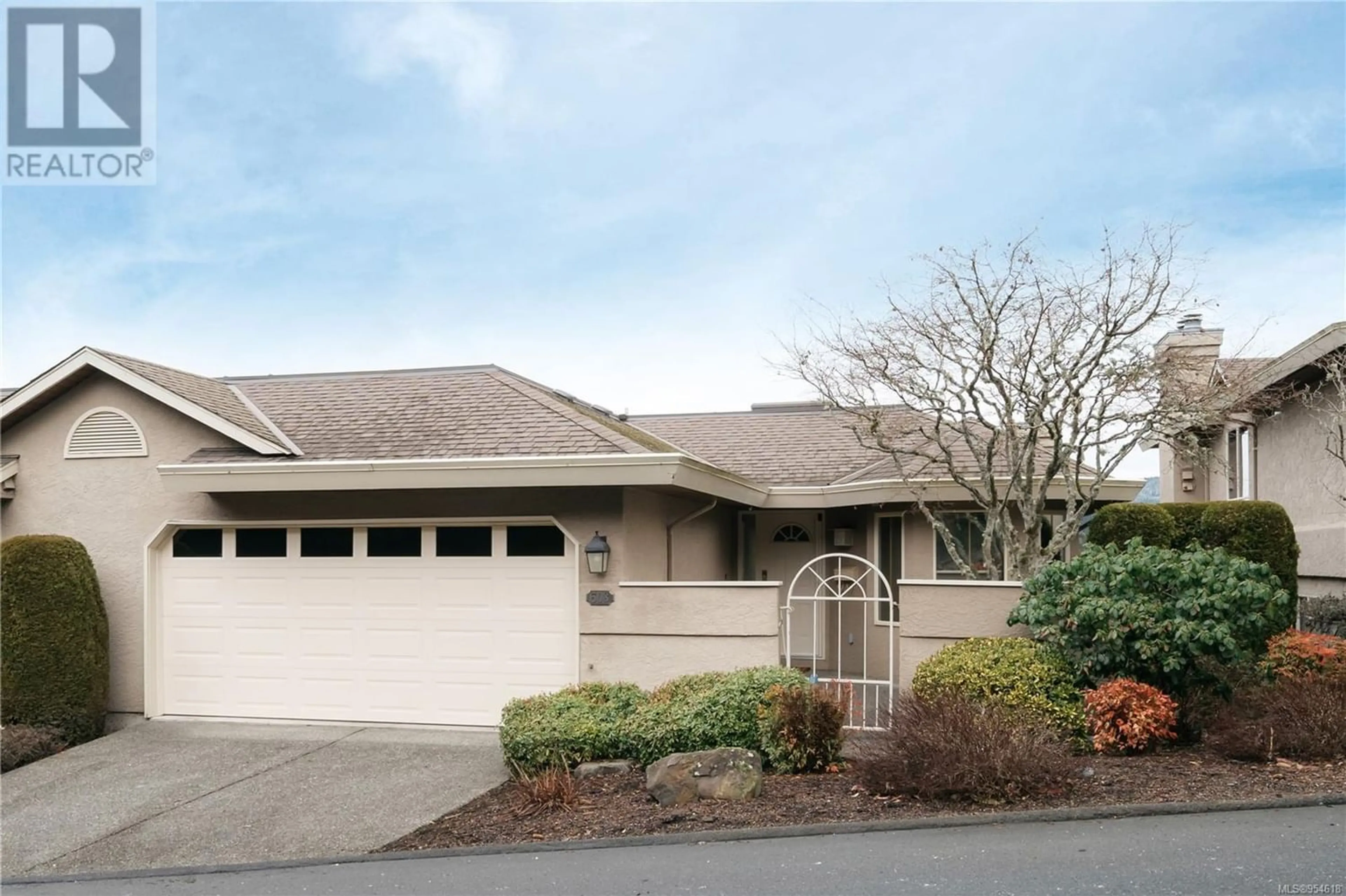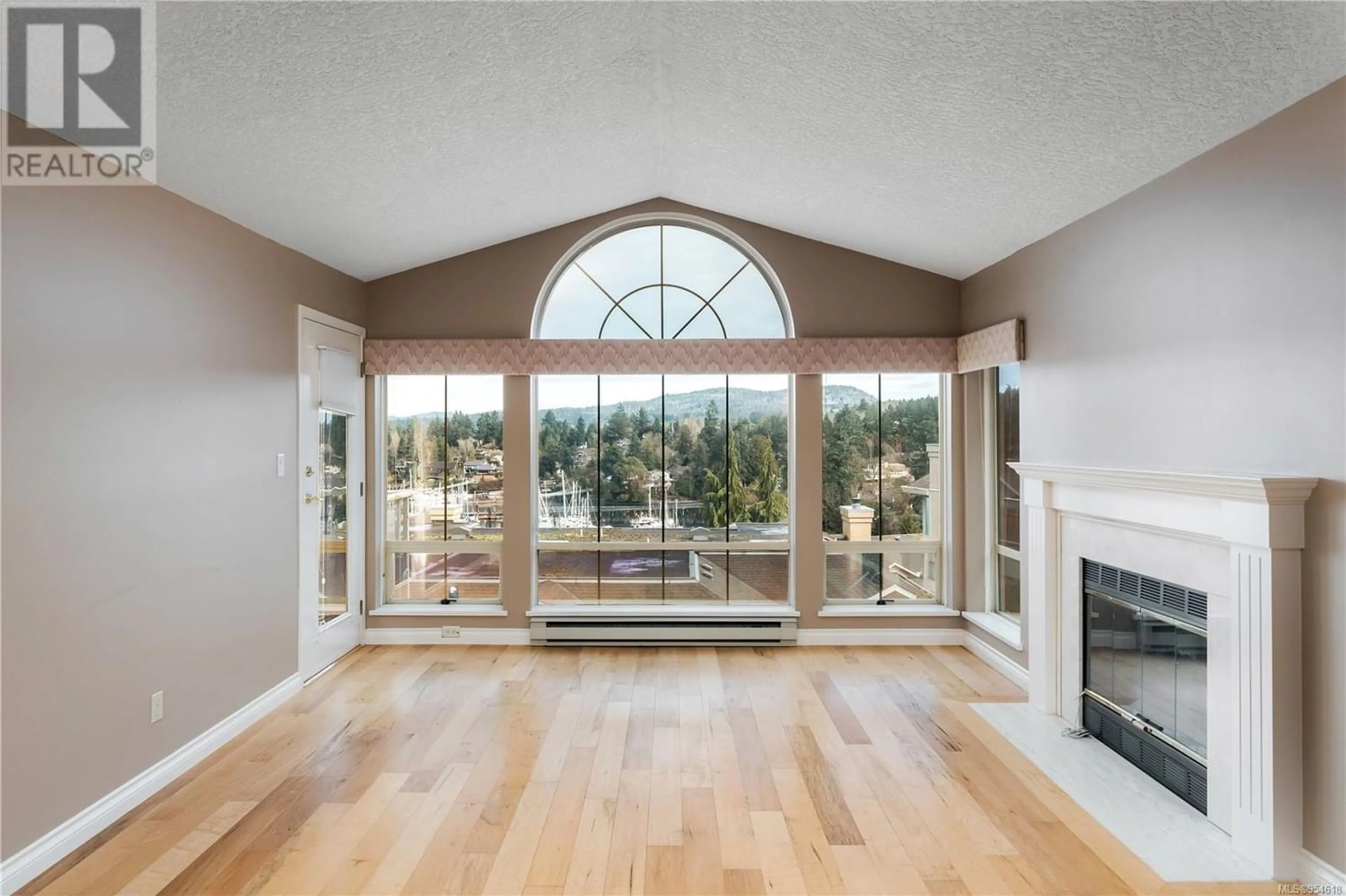608 6880 Wallace Dr, Central Saanich, British Columbia V8M1N8
Contact us about this property
Highlights
Estimated ValueThis is the price Wahi expects this property to sell for.
The calculation is powered by our Instant Home Value Estimate, which uses current market and property price trends to estimate your home’s value with a 90% accuracy rate.Not available
Price/Sqft$784/sqft
Est. Mortgage$4,724/mo
Maintenance fees$305/mo
Tax Amount ()-
Days On Market317 days
Description
Nestled in the heart of Brentwood Bay lies this captivating townhouse development, Port Royal Estates. Welcome to one of the best 1-level suites in the complex boasting exceptional water views of Brentwood Bay & the Saanich Inlet. This well maintained townhome offers 2 beds, 2 baths, laundry room and 2 car garage. The spacious primary bedroom, with ocean views, has a roomy ensuite with 2 sinks, soaker tub, separate shower and a walk-in-closet. Step outside onto the deck, perfect for barbecuing and relishing magnificent sunsets over the water. With a double garage and driveway, parking is never a concern. Small pets are welcome adding to the appeal of this exceptional residence. Conveniently located close to amenities and bus routes, this end unit offers the epitome of West Coast living. Don't miss the opportunity to experience the lifestyle you've always dreamed of at Port Royal Estates. (id:39198)
Property Details
Interior
Features
Main level Floor
Balcony
19'4 x 14'7Laundry room
13'10 x 7'0Entrance
8'10 x 9'2Eating area
9'0 x 8'0Exterior
Parking
Garage spaces 4
Garage type -
Other parking spaces 0
Total parking spaces 4
Condo Details
Inclusions
Property History
 37
37



