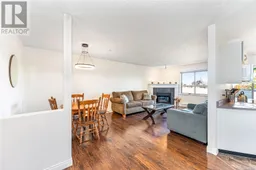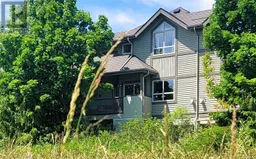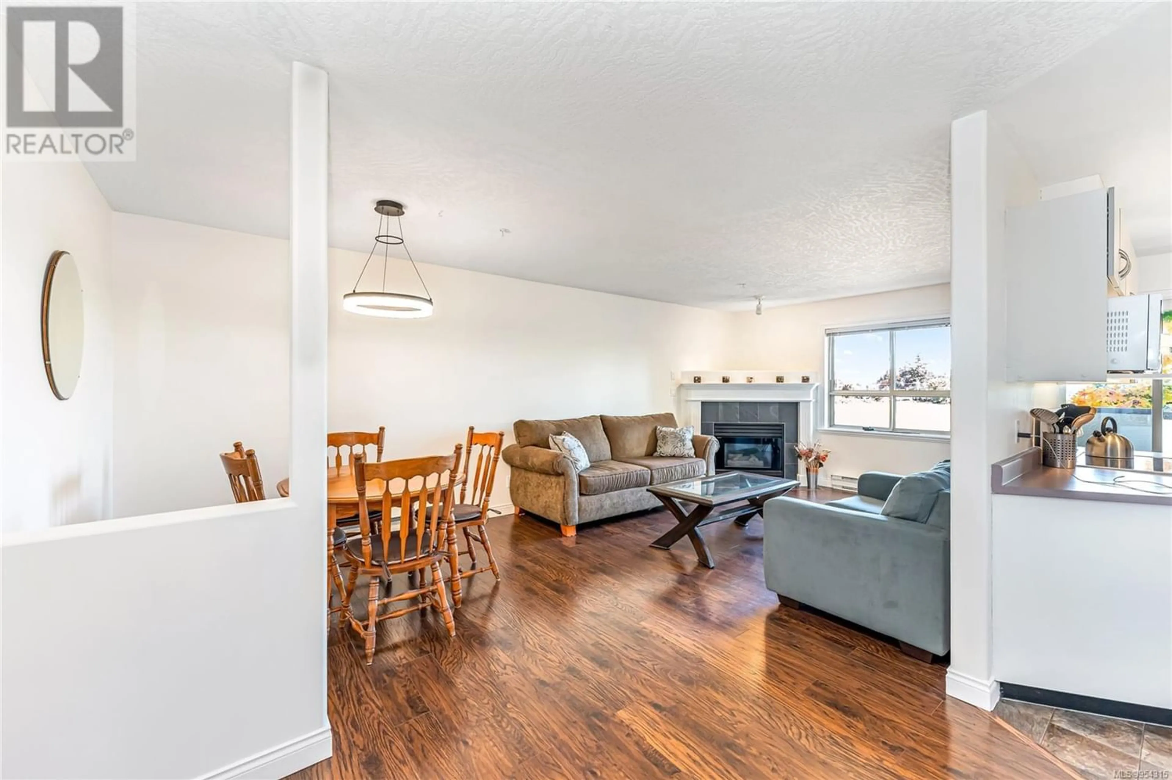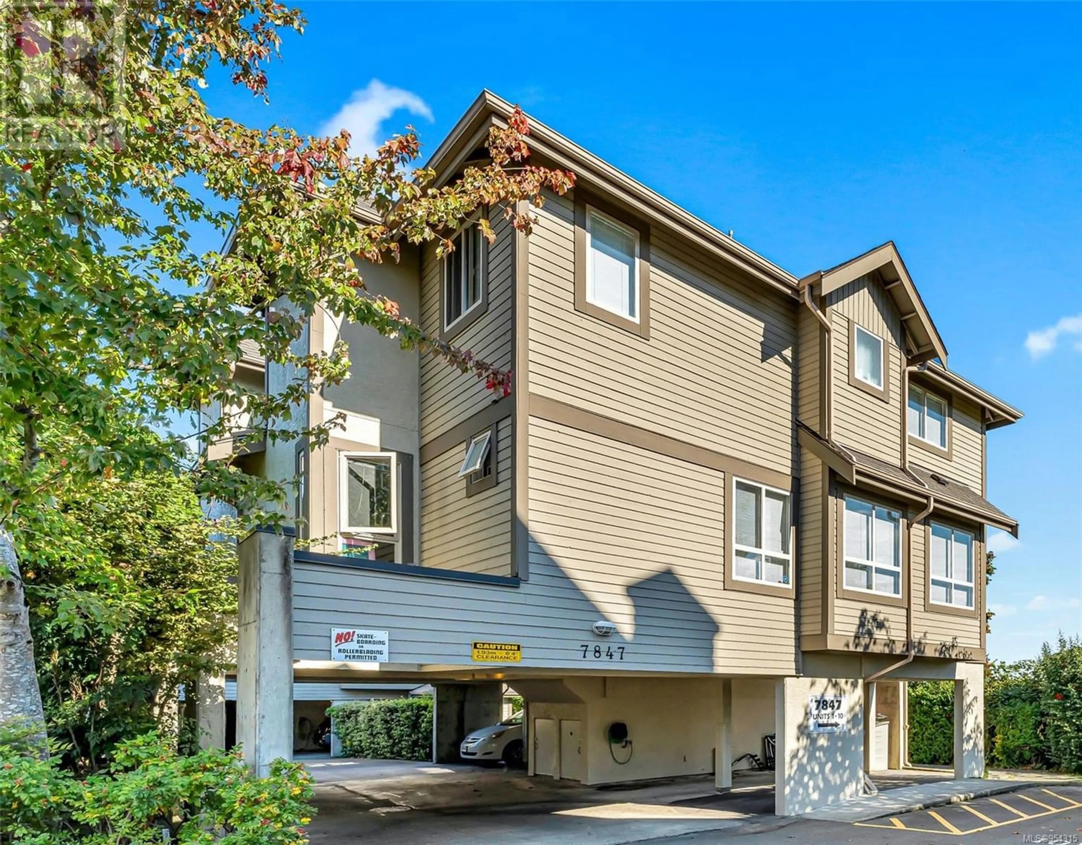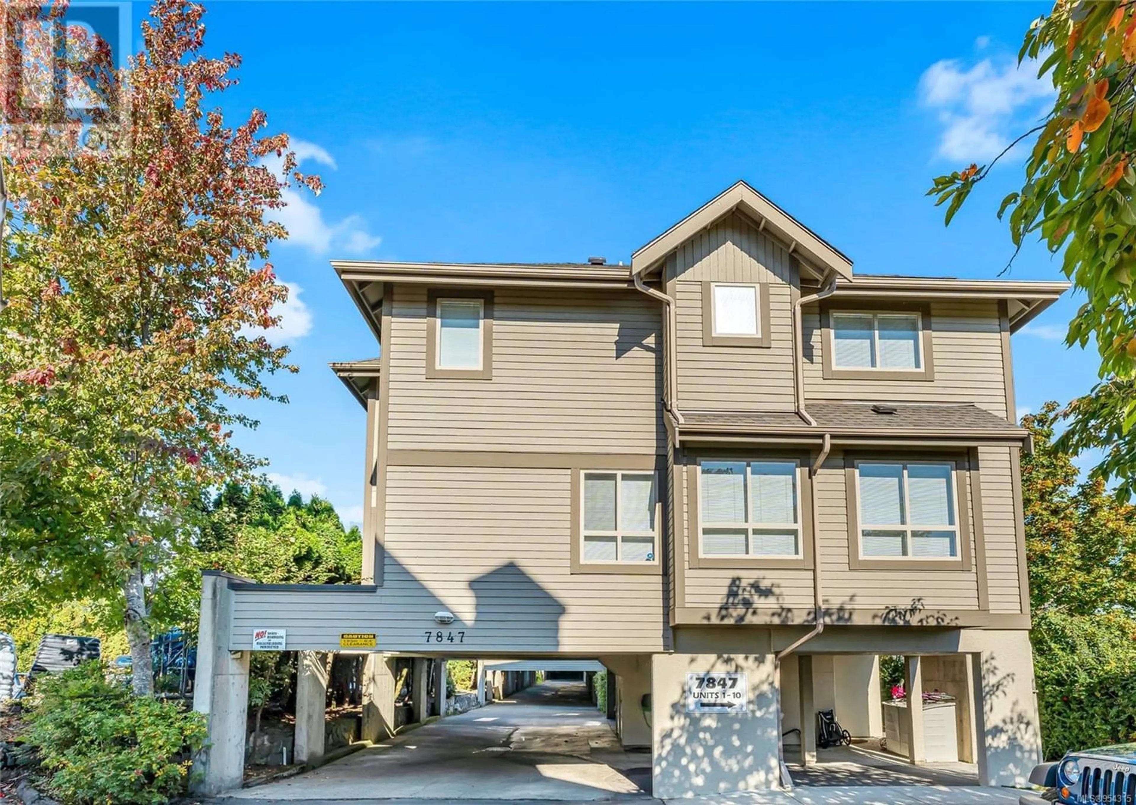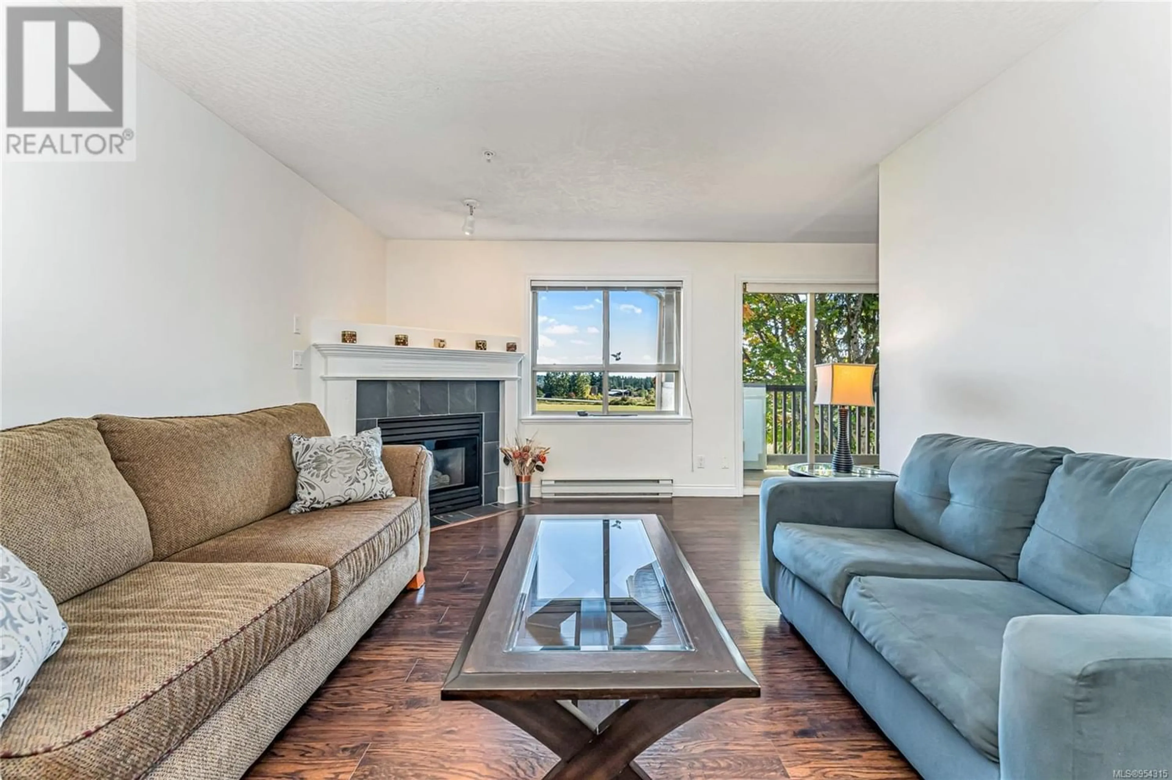6 7847 East Saanich Rd, Central Saanich, British Columbia V8M2B4
Contact us about this property
Highlights
Estimated ValueThis is the price Wahi expects this property to sell for.
The calculation is powered by our Instant Home Value Estimate, which uses current market and property price trends to estimate your home’s value with a 90% accuracy rate.Not available
Price/Sqft$405/sqft
Est. Mortgage$2,899/mo
Maintenance fees$714/mo
Tax Amount ()-
Days On Market310 days
Description
Welcome to this well maintained 4 bedroom townhouse, offering close to 1600sqft of living space and open floor plans that create a spacious and inviting atmosphere. The main floor features the living, dining and kitchen areas as well as a generously sized bedroom and a beautifully updated bathroom. Upstairs hosts 3 good sized bedrooms, including the spacious and bright primary bedroom that features vaulted ceilings and a large walk-in closet, as well as a convenient 4-piece cheater ensuite bathroom. Step out onto your covered balcony for a morning coffee and enjoy the breathtaking views of Mt. Baker and James Island. Walking distance from various amenities including shops, parks, restaurants and more! This home includes 2 covered parking spots and an attached exterior storage space. Don't miss out on the opportunity to create lasting memories in this wonderful home, a true hidden gem! (id:39198)
Property Details
Interior
Features
Third level Floor
Ensuite
Bedroom
11 ft x 11 ftBedroom
11 ft x 8 ftPrimary Bedroom
18 ft x 11 ftExterior
Parking
Garage spaces 2
Garage type Carport
Other parking spaces 0
Total parking spaces 2
Condo Details
Inclusions
Property History
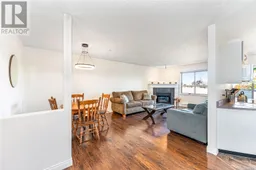 36
36