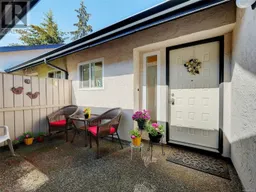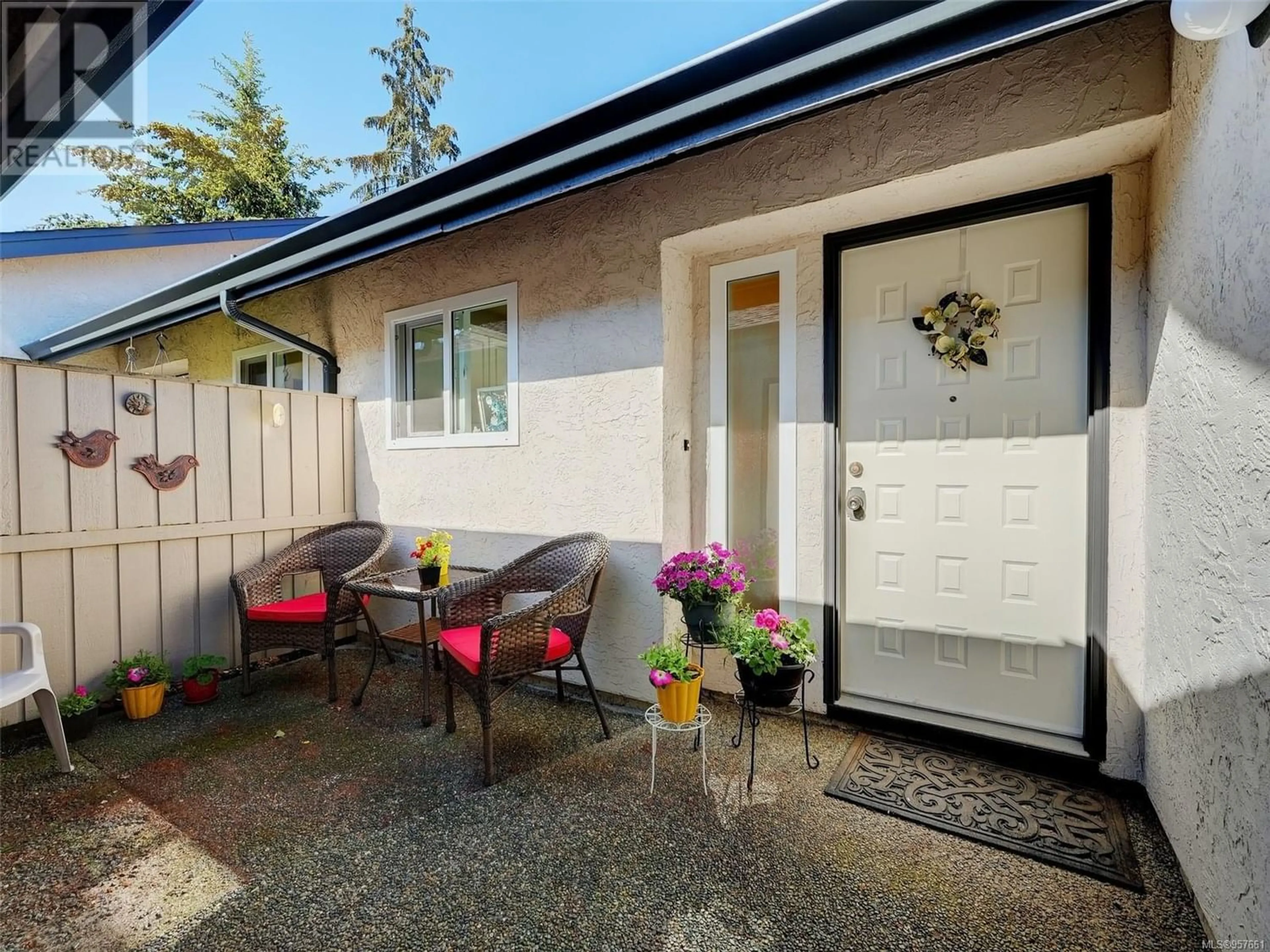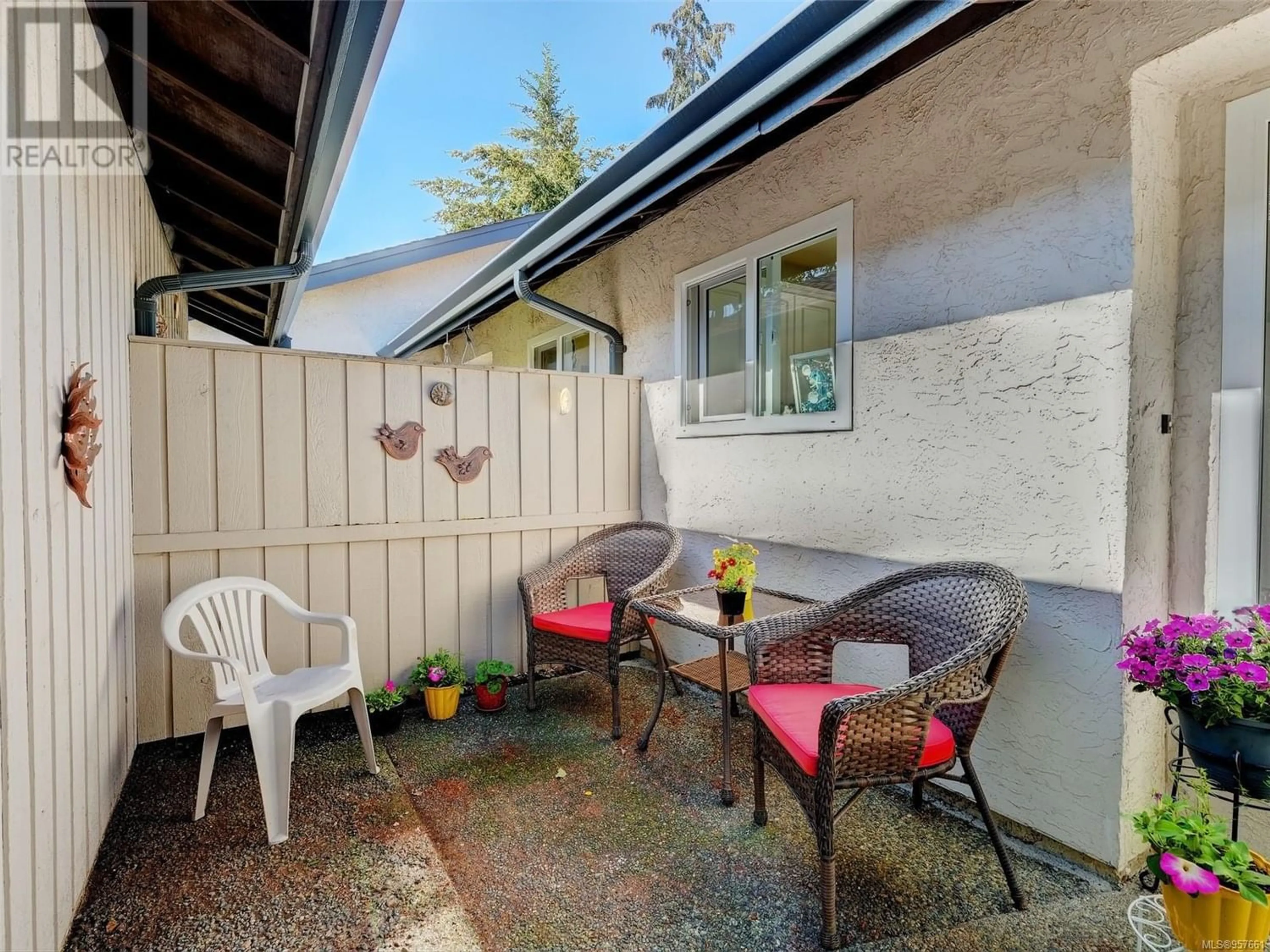6 1184 Clarke Rd, Central Saanich, British Columbia V8M1K3
Contact us about this property
Highlights
Estimated ValueThis is the price Wahi expects this property to sell for.
The calculation is powered by our Instant Home Value Estimate, which uses current market and property price trends to estimate your home’s value with a 90% accuracy rate.Not available
Price/Sqft$430/sqft
Days On Market64 days
Est. Mortgage$2,826/mth
Maintenance fees$518/mth
Tax Amount ()-
Description
Welcome to Brentwood Village, a well managed, family-friendly complex in the heart of Brentwood Bay. Updated and cozy, this one level townhouse is perfect for family, first-timers or retirees. 2 parking spaces are included (garage + an uncovered, assigned spot), east & west facing outdoor spaces, 2 separated bedrooms, excellent storage and close to a grocery store, post office, library, cafes, pubs, bakery, community centre, all levels of schools and so much more. Lots of light pouring into the large windows & skylight and vaulted ceilings add to the sense of space! The white kitchen has been updated with lots of storage, under counter lighting and recent appliances! The bathroom has also been updated with a large walk-in shower. Freshly painted throughout, new hot water tank and new electric fireplace, the home shows beautifully! The front and back patios are private & capture sunlight from morning to sunset. At nearly 1,000 square feet and priced to sell quickly this won't last! (id:39198)
Property Details
Interior
Features
Main level Floor
Bedroom
10'0 x 9'11Bathroom
Primary Bedroom
12'11 x 10'0Kitchen
10'10 x 7'6Exterior
Parking
Garage spaces 2
Garage type -
Other parking spaces 0
Total parking spaces 2
Condo Details
Inclusions
Property History
 40
40

